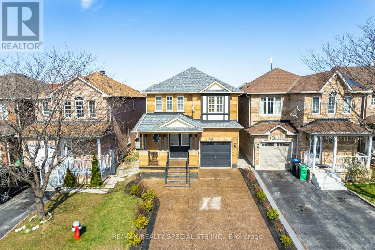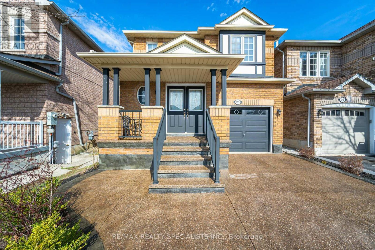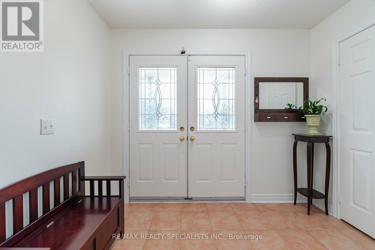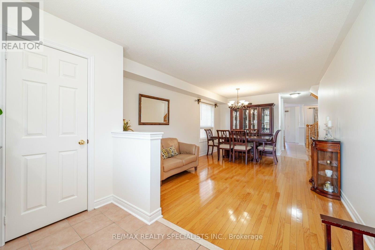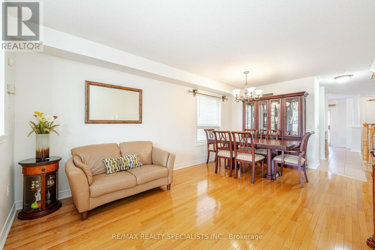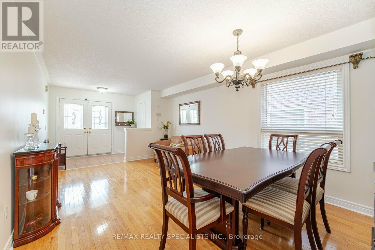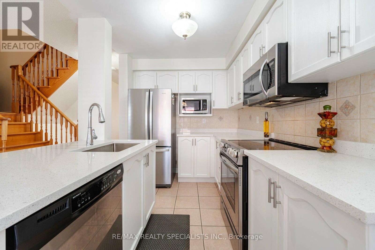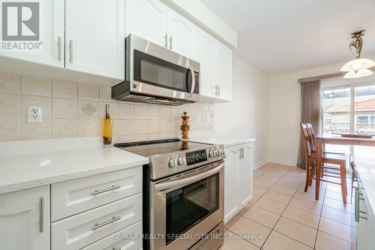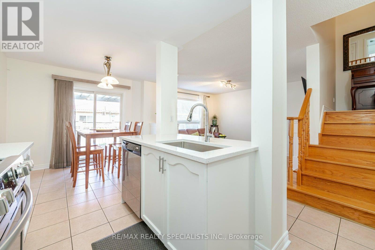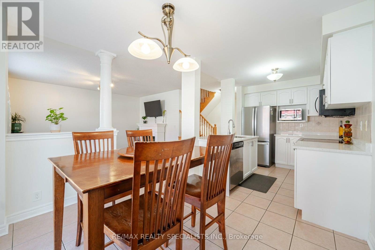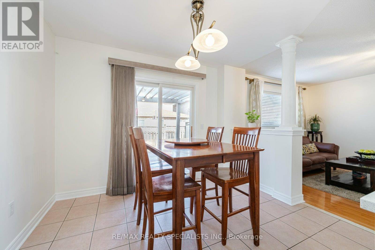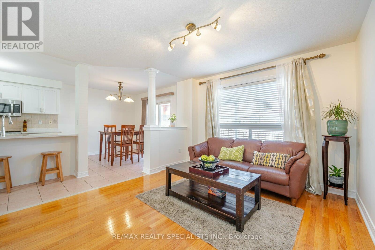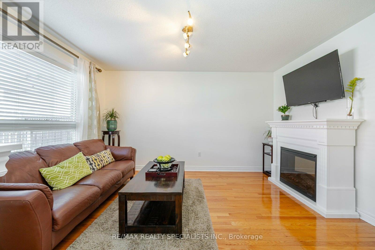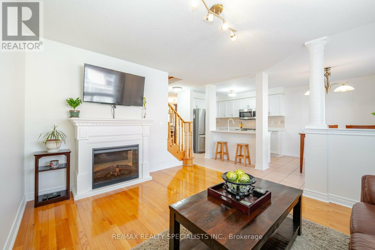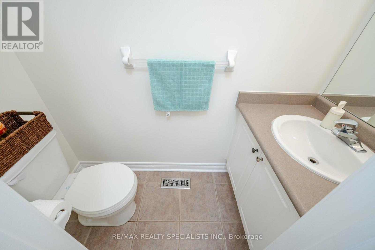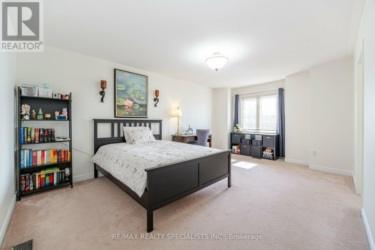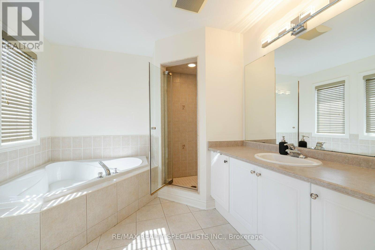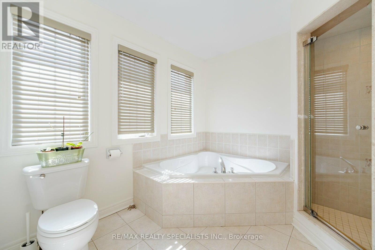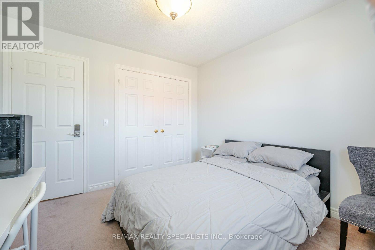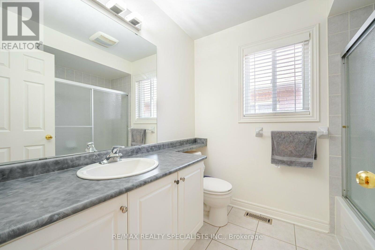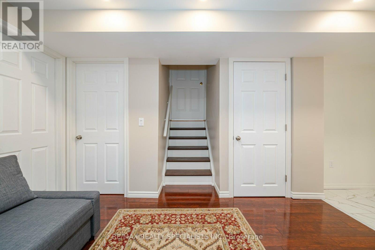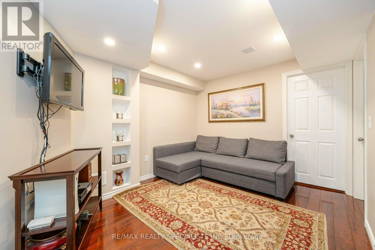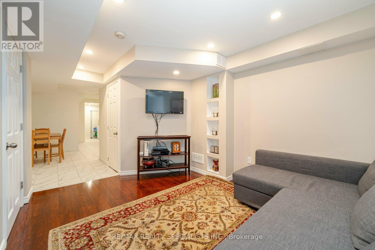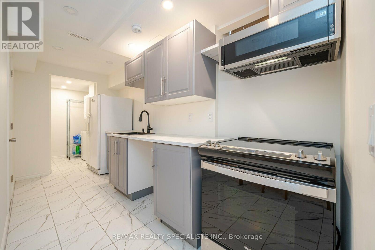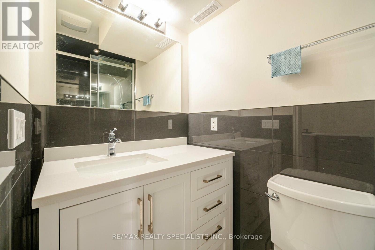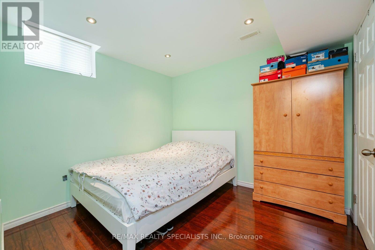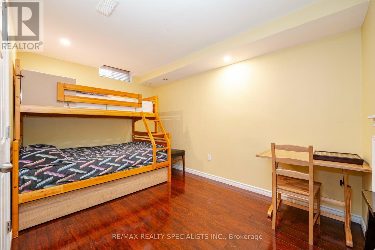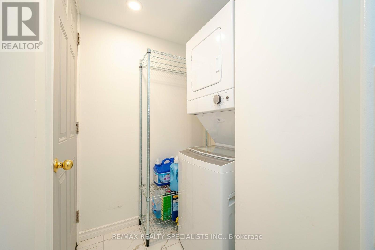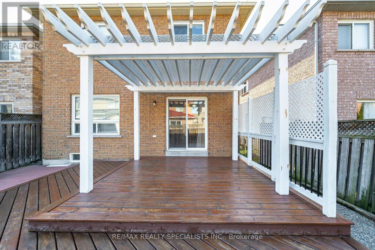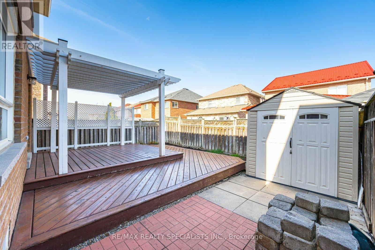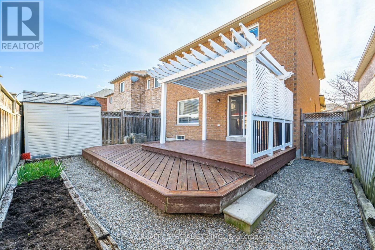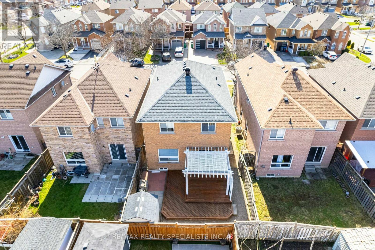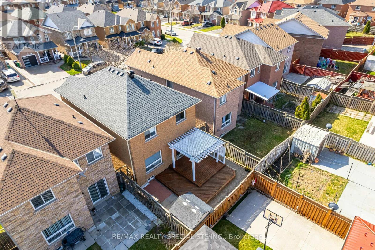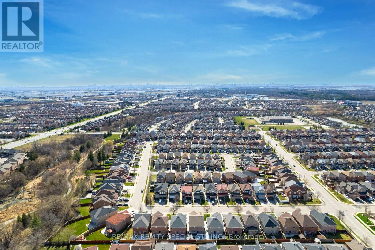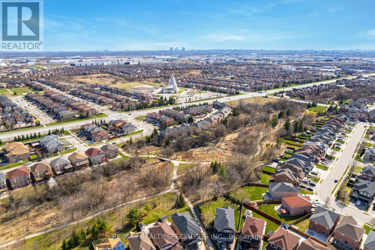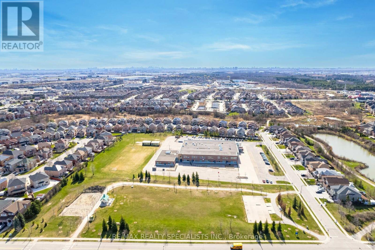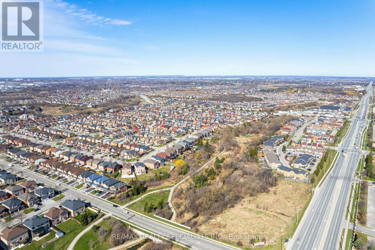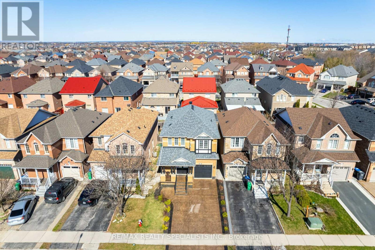BOOK YOUR FREE HOME EVALUATION >>
BOOK YOUR FREE HOME EVALUATION >>
28 Slessor Lane Brampton, Ontario L6P 1L8
$1,299,900
Welcome to this stunning 3+2 bedroom, 4 baths detached home in Brampton East. This home is ready for your family to move into. Hardwood floors on the main floor, beautiful modern kitchen that walks out to a deck and pergola in the backyard. The liv/din room combined & separate family room w/a gas fireplace. The modern kitchen has stainless steel appliances and quartz counters. The primary bedroom on the second floor has a 4pc ensuite and walk in closet and generous size bedrooms. The finished basement has 2 bedroom, 3 pc bath with a bright rec room and galley kitchen & a separate laundry room. Walking distance to schools, parks and public transit. A great neighbourhood and family home! **** EXTRAS **** Finished basement has 2 bedroom, 4 pc bath, rec room, kitchen, 850 sq ft. (id:56505)
Property Details
| MLS® Number | W8232192 |
| Property Type | Single Family |
| Community Name | Bram East |
| AmenitiesNearBy | Park, Public Transit, Schools |
| ParkingSpaceTotal | 4 |
Building
| BathroomTotal | 4 |
| BedroomsAboveGround | 3 |
| BedroomsBelowGround | 2 |
| BedroomsTotal | 5 |
| BasementDevelopment | Finished |
| BasementType | Full (finished) |
| ConstructionStyleAttachment | Detached |
| CoolingType | Central Air Conditioning |
| ExteriorFinish | Brick, Stone |
| FireplacePresent | Yes |
| HeatingFuel | Natural Gas |
| HeatingType | Forced Air |
| StoriesTotal | 2 |
| Type | House |
Parking
| Attached Garage |
Land
| Acreage | No |
| LandAmenities | Park, Public Transit, Schools |
| SizeIrregular | 29.99 X 86.94 Ft |
| SizeTotalText | 29.99 X 86.94 Ft |
Rooms
| Level | Type | Length | Width | Dimensions |
|---|---|---|---|---|
| Second Level | Primary Bedroom | 5.65 m | 4.59 m | 5.65 m x 4.59 m |
| Second Level | Bedroom 2 | 3.09 m | 3.31 m | 3.09 m x 3.31 m |
| Second Level | Bedroom 3 | 4.15 m | 3.4 m | 4.15 m x 3.4 m |
| Basement | Recreational, Games Room | 3.79 m | 3.2 m | 3.79 m x 3.2 m |
| Basement | Kitchen | 4.44 m | 2.16 m | 4.44 m x 2.16 m |
| Basement | Bedroom 4 | 2.61 m | 3.2 m | 2.61 m x 3.2 m |
| Basement | Bedroom 5 | 4.17 m | 3.37 m | 4.17 m x 3.37 m |
| Main Level | Living Room | 3.22 m | 3.65 m | 3.22 m x 3.65 m |
| Main Level | Dining Room | 2.75 m | 3.65 m | 2.75 m x 3.65 m |
| Main Level | Kitchen | 3.13 m | 2.51 m | 3.13 m x 2.51 m |
| Main Level | Eating Area | 2.46 m | 3.31 m | 2.46 m x 3.31 m |
| Main Level | Family Room | 4.11 m | 3.5 m | 4.11 m x 3.5 m |
Utilities
| Sewer | Installed |
| Natural Gas | Installed |
| Electricity | Installed |
| Cable | Available |
https://www.realtor.ca/real-estate/26748292/28-slessor-lane-brampton-bram-east
Interested?
Contact us for more information
John Protacio
Salesperson
6850 Millcreek Dr #202
Mississauga, Ontario L5N 4J9


