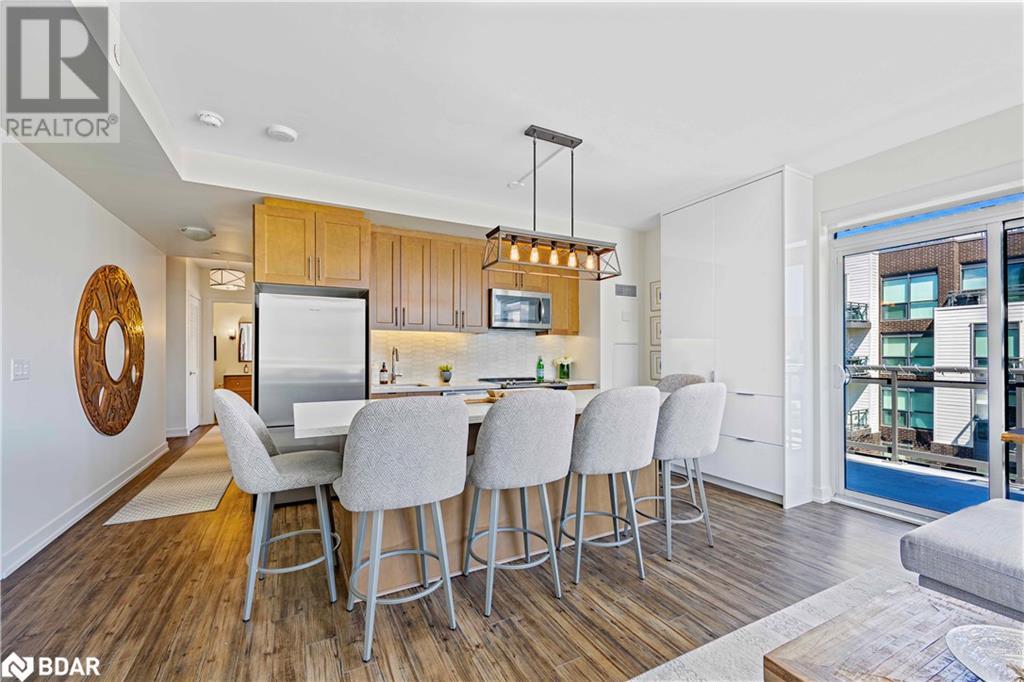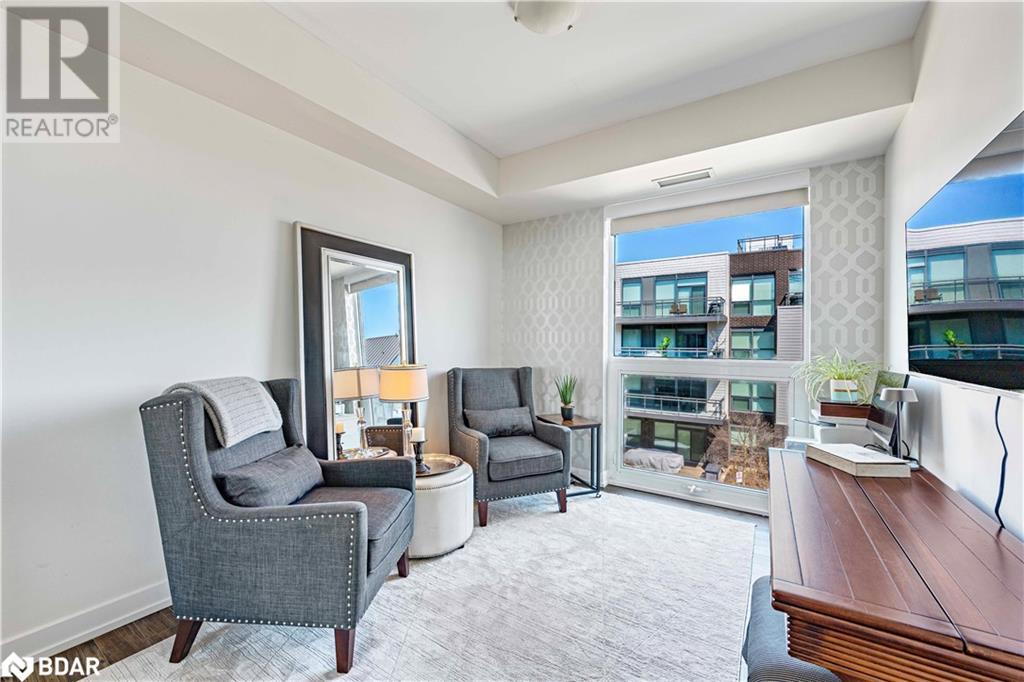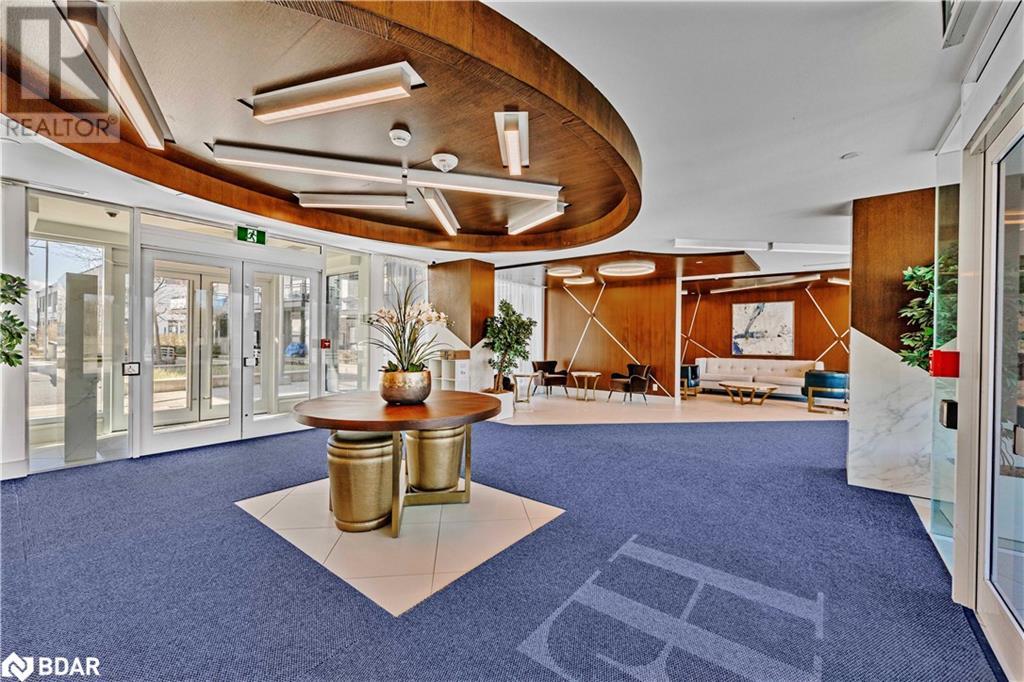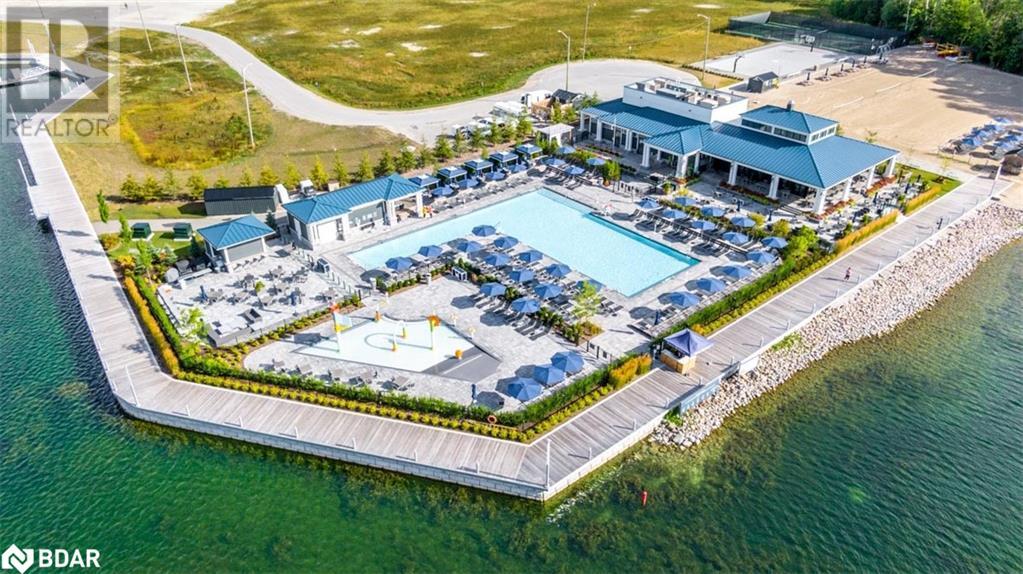BOOK YOUR FREE HOME EVALUATION >>
BOOK YOUR FREE HOME EVALUATION >>
271 Sea Ray Avenue Unit# B317 Innisfil, Ontario L9S 0J8
$879,000Maintenance,
$973.23 Monthly
Maintenance,
$973.23 MonthlyExperience year round luxury at Friday Harbour Waterfront Resort on Lake Simcoe. This elegant corner Harbour Flats B Butternut model offers SE views. Features 3 Bdrms/2 Baths, laminated flooring throughout, a contemporary kitchen with quartz countertop, island /breakfast bar, recently updated backsplash, a new custom floor to ceiling kitchen pantry, open concept living/dining area with walkout to open balcony with harbour views. Meticulously maintained, elegantly decorated in neutral decor, custom window coverings, updated closet organizers, ensuite laundry, underground parking and locker. Waterfront living at it's finest with the Nest 18-hole Golf Club, exclusive Lake Club amenities, marina, boating, fitness centre, restaurants, private beach, pools, grocery store, LCBO, Starbucks, 200 -acre nature preserve with 7-km walking/hiking trails, tennis/pickleball and more. Luxury resort lifestyle and comfort awaits you. Quick occupancy available. Condo ownership includes Membership To The Resort Association, includes 6 Homeowner Access Cards for Exclusive-Use at all the amenities. Second parking spot possibly available for rental or purchase. (id:56505)
Property Details
| MLS® Number | 40572876 |
| Property Type | Single Family |
| AmenitiesNearBy | Beach, Golf Nearby, Marina, Park |
| CommunityFeatures | Community Centre |
| Features | Southern Exposure, Corner Site, Conservation/green Belt, Balcony, Automatic Garage Door Opener |
| ParkingSpaceTotal | 1 |
| StorageType | Locker |
| ViewType | Lake View |
| WaterFrontName | Lake Simcoe |
| WaterFrontType | Waterfront |
Building
| BathroomTotal | 2 |
| BedroomsAboveGround | 3 |
| BedroomsTotal | 3 |
| Appliances | Dishwasher, Dryer, Refrigerator, Stove, Microwave Built-in, Window Coverings, Garage Door Opener |
| BasementType | None |
| ConstructionStyleAttachment | Attached |
| CoolingType | Central Air Conditioning |
| ExteriorFinish | Aluminum Siding |
| FireProtection | Smoke Detectors |
| HeatingFuel | Natural Gas |
| HeatingType | Forced Air |
| StoriesTotal | 1 |
| SizeInterior | 1220 Sqft |
| Type | Apartment |
| UtilityWater | Municipal Water |
Parking
| Underground | |
| None |
Land
| AccessType | Road Access |
| Acreage | No |
| LandAmenities | Beach, Golf Nearby, Marina, Park |
| Sewer | Municipal Sewage System |
| SurfaceWater | Lake |
| ZoningDescription | Resort Residential |
Rooms
| Level | Type | Length | Width | Dimensions |
|---|---|---|---|---|
| Main Level | 4pc Bathroom | Measurements not available | ||
| Main Level | Full Bathroom | Measurements not available | ||
| Main Level | Bedroom | 11'4'' x 9'6'' | ||
| Main Level | Bedroom | 11'4'' x 8'10'' | ||
| Main Level | Primary Bedroom | 10'9'' x 10'6'' | ||
| Main Level | Living Room/dining Room | 17'9'' x 11'4'' | ||
| Main Level | Kitchen | 13'7'' x 8'6'' |
https://www.realtor.ca/real-estate/26759657/271-sea-ray-avenue-unit-b317-innisfil
Interested?
Contact us for more information
Kim Archer
Broker
115 Jewel House Lane
Barrie, Ontario L4N 6E1













































