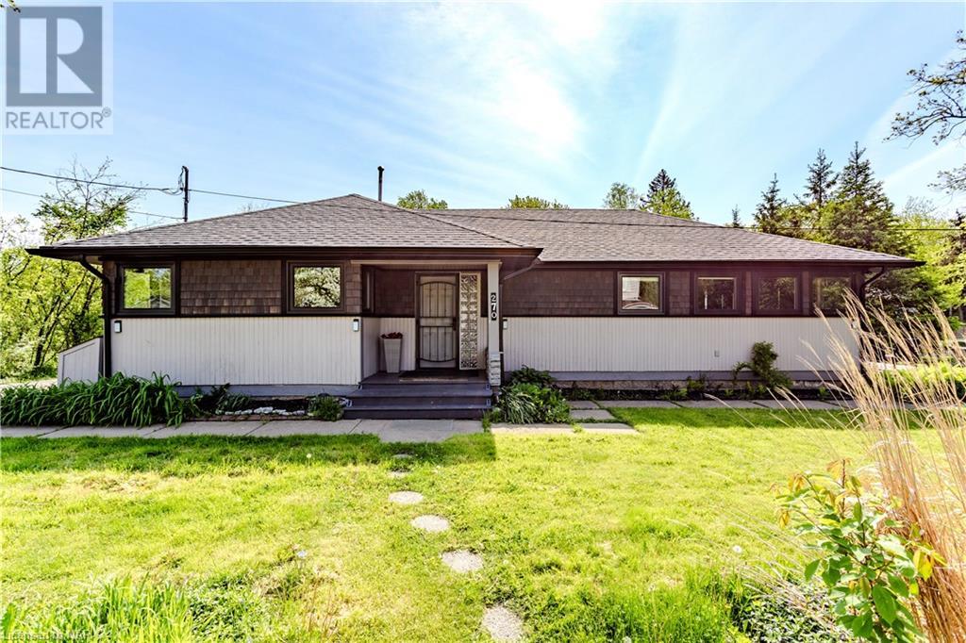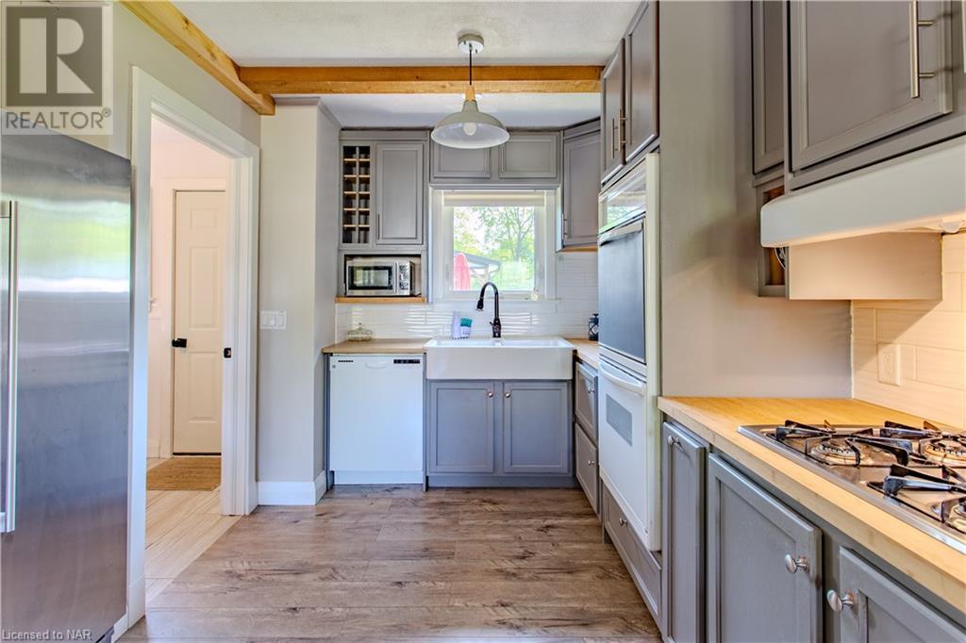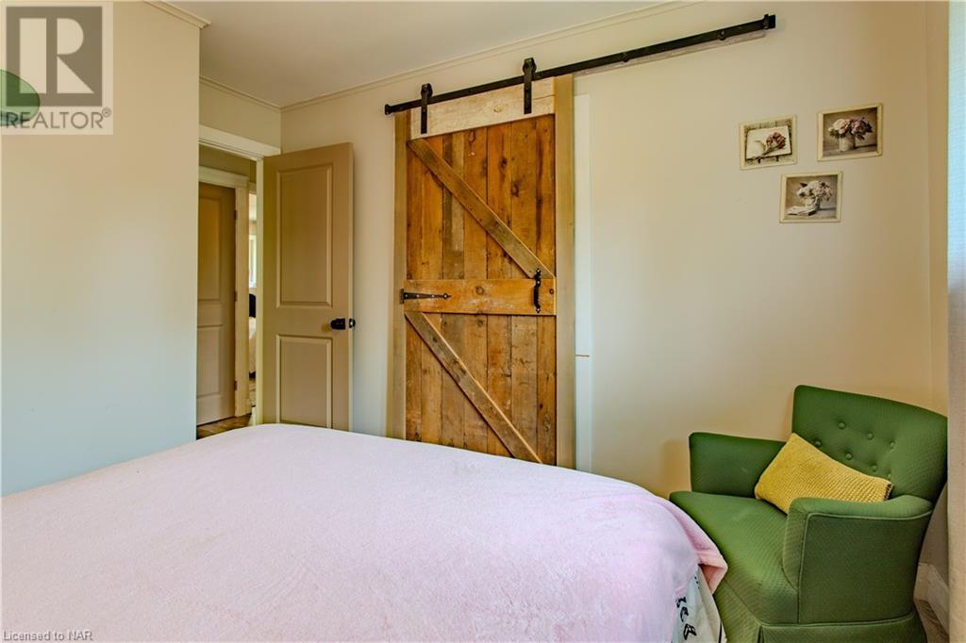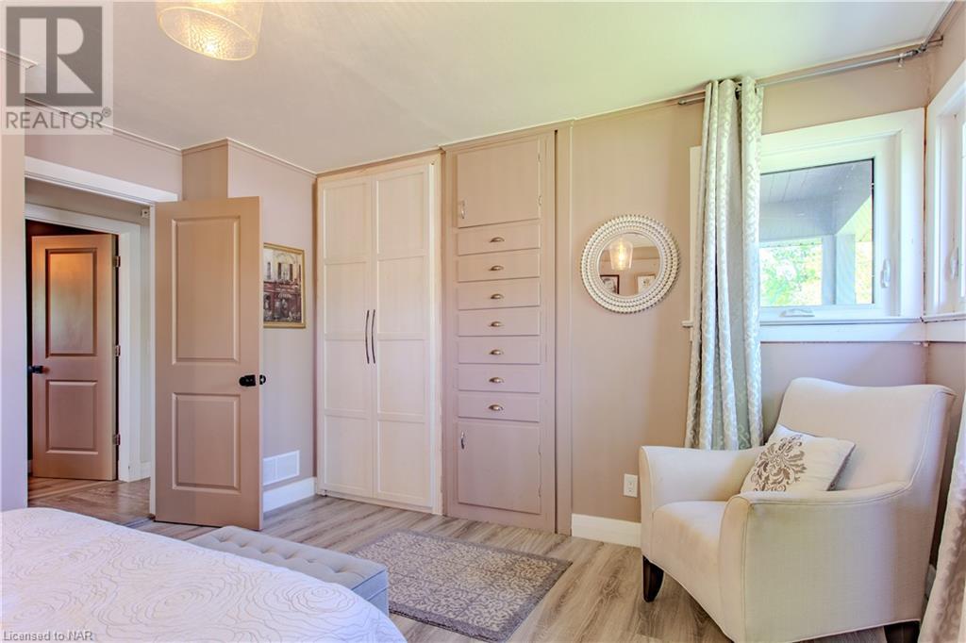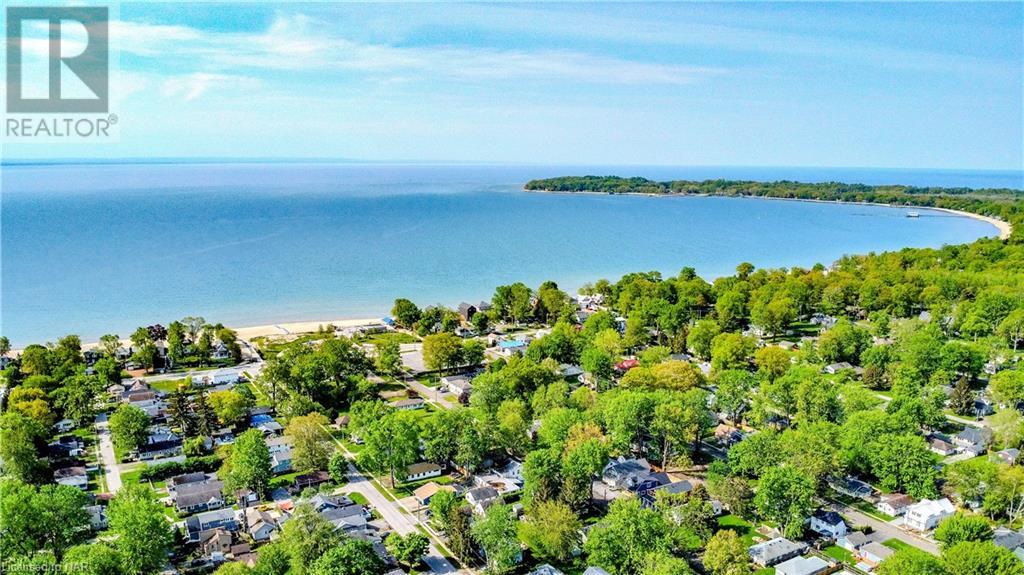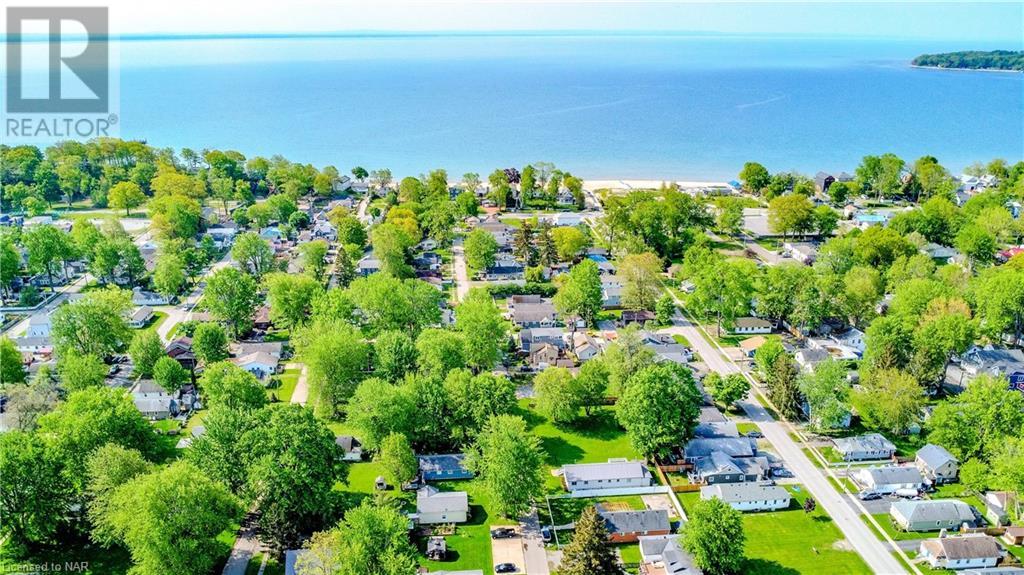BOOK YOUR FREE HOME EVALUATION >>
BOOK YOUR FREE HOME EVALUATION >>
270 Cherrywood Avenue Crystal Beach, Ontario L0S 1B0
$649,900
A rare private location in Crystal Beach close to the beach! Situated on a dead-end street, the lot measures 75'x80' with southern exposure. This tastefully designed home combines classic charm with modern amenities. The open-concept layout includes an updated kitchen with a breakfast bar, three good-sized bedrooms, and an updated bathroom. Thoughtful details abound, from cedar beams and pot lighting to newer windows and updated flooring. The living area leads to an enclosed southern-facing sunroom with original ceilings and a custom 12' patio door opening to a 32' x 7' deck that spans the home's width. Outside features include newer cedar shake siding, soffits, fascia, and a 9' x 12' shed. Just an 8 minute walk to Bay Beach Park, and a short walk to locally owned shops and restaurants. Just a short drive to historic Ridgeway, larger stores in Fort Erie, and Niagara Falls. Less than 90 minutes from Toronto and 15 minutes from Buffalo, Crystal Beach offers a relaxed, walkable lifestyle. Discover Crystal Beach today! (id:56505)
Property Details
| MLS® Number | 40589754 |
| Property Type | Single Family |
| AmenitiesNearBy | Beach, Golf Nearby, Playground, Schools, Shopping |
| CommunicationType | High Speed Internet |
| CommunityFeatures | Quiet Area, School Bus |
| EquipmentType | Water Heater |
| Features | Cul-de-sac, Corner Site, Crushed Stone Driveway |
| ParkingSpaceTotal | 2 |
| RentalEquipmentType | Water Heater |
| Structure | Shed, Porch |
Building
| BathroomTotal | 1 |
| BedroomsAboveGround | 3 |
| BedroomsTotal | 3 |
| Appliances | Oven - Built-in, Water Meter |
| ArchitecturalStyle | Bungalow |
| BasementDevelopment | Unfinished |
| BasementType | Crawl Space (unfinished) |
| ConstructedDate | 1955 |
| ConstructionMaterial | Wood Frame |
| ConstructionStyleAttachment | Detached |
| CoolingType | Central Air Conditioning |
| ExteriorFinish | Wood, See Remarks |
| FoundationType | Block |
| HeatingFuel | Natural Gas |
| HeatingType | Forced Air |
| StoriesTotal | 1 |
| SizeInterior | 1069 Sqft |
| Type | House |
| UtilityWater | Municipal Water |
Land
| Acreage | No |
| LandAmenities | Beach, Golf Nearby, Playground, Schools, Shopping |
| LandscapeFeatures | Landscaped |
| Sewer | Municipal Sewage System |
| SizeDepth | 80 Ft |
| SizeFrontage | 75 Ft |
| SizeTotalText | Under 1/2 Acre |
| ZoningDescription | R2b |
Rooms
| Level | Type | Length | Width | Dimensions |
|---|---|---|---|---|
| Main Level | 4pc Bathroom | Measurements not available | ||
| Main Level | Laundry Room | 7'11'' x 6'11'' | ||
| Main Level | Bedroom | 11'5'' x 10'1'' | ||
| Main Level | Bedroom | 12'0'' x 11'8'' | ||
| Main Level | Primary Bedroom | 13'7'' x 13'3'' | ||
| Main Level | Bonus Room | 23'3'' x 7'7'' | ||
| Main Level | Kitchen | 15'9'' x 8'9'' | ||
| Main Level | Living Room | 23'5'' x 13'9'' |
Utilities
| Cable | Available |
| Electricity | Available |
| Natural Gas | Available |
| Telephone | Available |
https://www.realtor.ca/real-estate/26904991/270-cherrywood-avenue-crystal-beach
Interested?
Contact us for more information
Phillip Smith
Salesperson
318 Ridge Road N
Ridgeway, Ontario L0S 1N0
Sarah Randall
Salesperson
318 Ridge Road N
Ridgeway, Ontario L0S 1N0
Shannon Ball
Salesperson
318 Ridge Road N
Ridgeway, Ontario L0S 1N0
Mike Reles
Salesperson
318 Ridge Road N
Ridgeway, Ontario L0S 1N0


