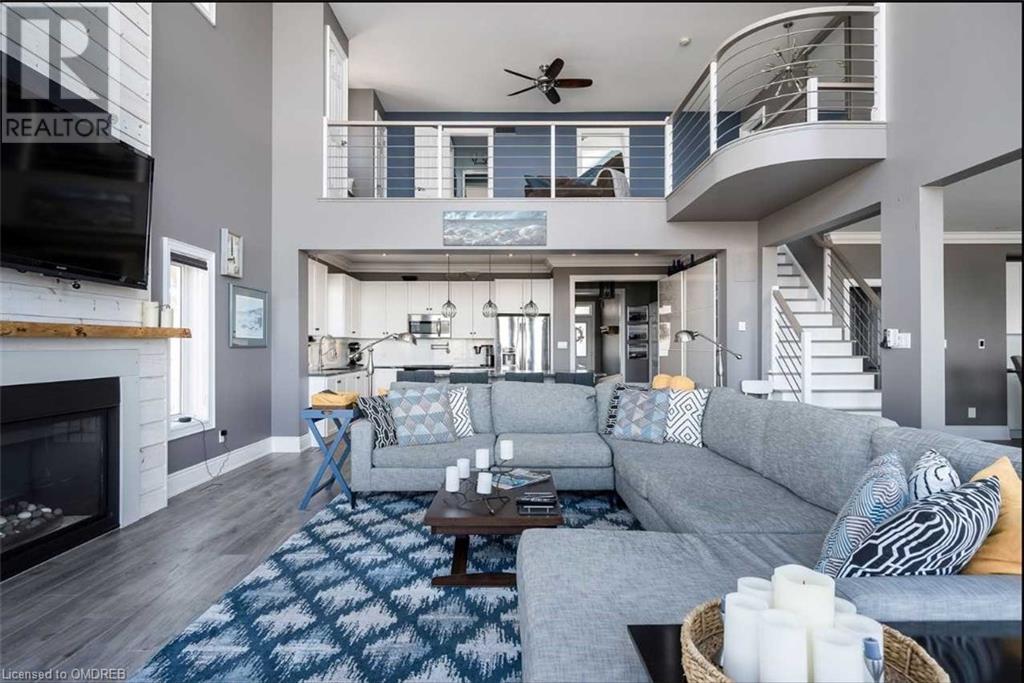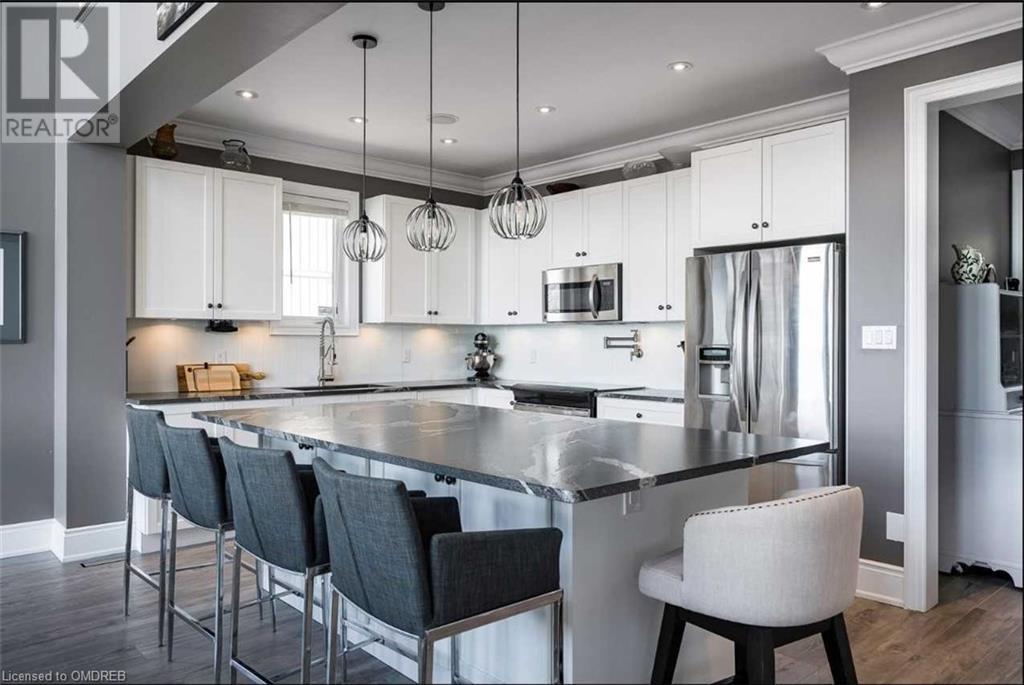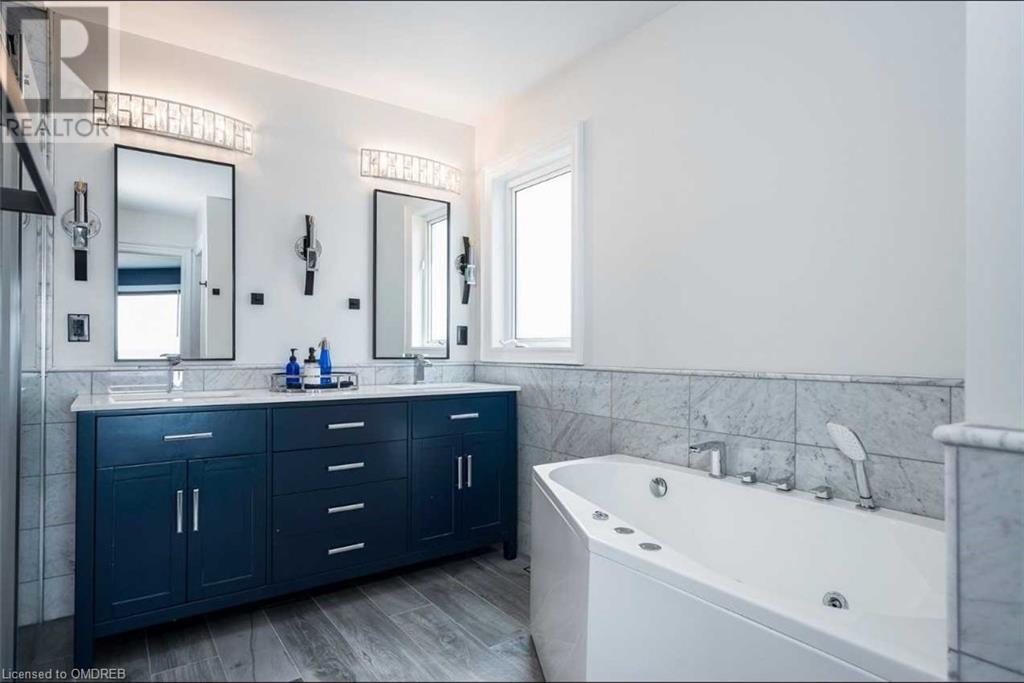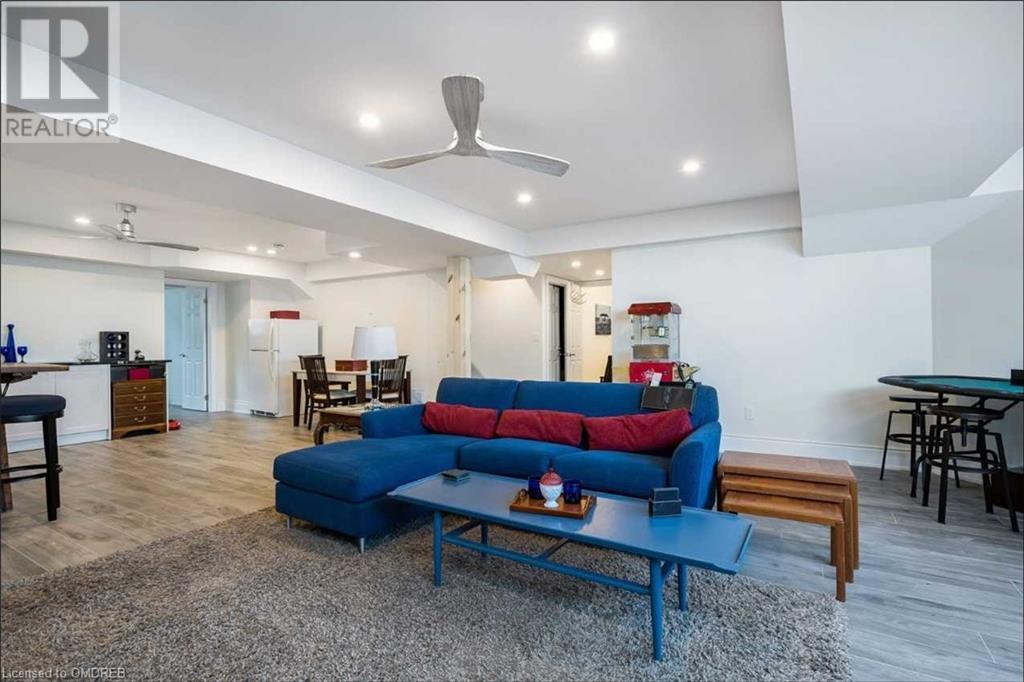BOOK YOUR FREE HOME EVALUATION >>
BOOK YOUR FREE HOME EVALUATION >>
27 Waterview Road Wasaga Beach, Ontario L9Z 0E9
$1,839,999Maintenance,
$298 Monthly
Maintenance,
$298 MonthlySpectacular Views Of Lake Overlooking Georgian Bay, Gorgeous Renovated Executive Home With Custom Finishes, 6 Bdrms + Loft, 7 Baths, Stunning Room With 26' Ceilings, Panoramic View Over Tranquil Lake, Fabulous Open Concept Layout, Gourmet Kitchen Is A Chef's Dream, Huge Rooms, Entertainer's Delight, Fabulous Bar Area Overlooks Lake, 4770 Sq.Ft Of Luxurious Finished Living Space, Ultimate Luxury Lifestyle, Private Clubhouse, Salt Water Pool, Sauna, Exercise Room & Party Room, Includes Snow Removal, Lawn Maintenance & Landscaping! Quiet Family Friendly Street, Porcelain Hardwood Floors On All Levels, Modern Stainless Steel Railings, Speakers throughout, Master Bdrm Retreat Features Spa-Like 5 Pc Ensuite Bath & breathtaking View Over Lake, Open Concept 2nd Level Loft, Modern Prof Finished Bsmt With Huge Family Room, 2 Bdrms, 2 Baths And Large Storage Room, Ideal Lifestyle On Lake, Close To Golf, Skiing, Trails & Charming Collingwood. (id:56505)
Property Details
| MLS® Number | 40600521 |
| Property Type | Single Family |
| AmenitiesNearBy | Beach |
| Features | Conservation/green Belt, Balcony |
| ParkingSpaceTotal | 4 |
| ViewType | Direct Water View |
| WaterFrontName | Georgian Bay |
| WaterFrontType | Waterfront |
Building
| BathroomTotal | 7 |
| BedroomsAboveGround | 4 |
| BedroomsBelowGround | 2 |
| BedroomsTotal | 6 |
| Amenities | Exercise Centre, Party Room |
| Appliances | Central Vacuum, Dishwasher, Dryer, Microwave, Refrigerator, Stove, Washer |
| ArchitecturalStyle | 2 Level |
| BasementDevelopment | Finished |
| BasementType | Full (finished) |
| ConstructionStyleAttachment | Detached |
| CoolingType | Central Air Conditioning |
| ExteriorFinish | Stone, Vinyl Siding |
| HalfBathTotal | 3 |
| HeatingFuel | Natural Gas |
| StoriesTotal | 2 |
| SizeInterior | 3180 Sqft |
| Type | House |
| UtilityWater | Municipal Water |
Parking
| Attached Garage |
Land
| AccessType | Water Access, Road Access |
| Acreage | No |
| LandAmenities | Beach |
| Sewer | Municipal Sewage System |
| SizeDepth | 113 Ft |
| SizeFrontage | 51 Ft |
| SizeTotalText | Under 1/2 Acre |
| ZoningDescription | R1-13 |
Rooms
| Level | Type | Length | Width | Dimensions |
|---|---|---|---|---|
| Second Level | 5pc Bathroom | Measurements not available | ||
| Second Level | 2pc Bathroom | Measurements not available | ||
| Second Level | 5pc Bathroom | Measurements not available | ||
| Second Level | Loft | 17'8'' x 11'0'' | ||
| Second Level | Bedroom | 13'1'' x 11'6'' | ||
| Second Level | Bedroom | 13'4'' x 11'0'' | ||
| Second Level | Primary Bedroom | 19'4'' x 16'6'' | ||
| Lower Level | 3pc Bathroom | Measurements not available | ||
| Lower Level | 2pc Bathroom | Measurements not available | ||
| Lower Level | Utility Room | Measurements not available | ||
| Lower Level | Bedroom | 14'0'' x 12'9'' | ||
| Lower Level | Bedroom | 16'8'' x 13'2'' | ||
| Lower Level | Family Room | 19'0'' x 33'1'' | ||
| Main Level | 2pc Bathroom | Measurements not available | ||
| Main Level | 3pc Bathroom | Measurements not available | ||
| Main Level | Bedroom | 10'0'' x 10'0'' | ||
| Main Level | Kitchen | 19'1'' x 11'6'' | ||
| Main Level | Media | 20'0'' x 16'6'' | ||
| Main Level | Great Room | 25' x 19' |
https://www.realtor.ca/real-estate/27003483/27-waterview-road-wasaga-beach
Interested?
Contact us for more information
Lori Bassett
Salesperson
260 Lakeshore Rd E
Oakville, Ontario L6J 1J1






































