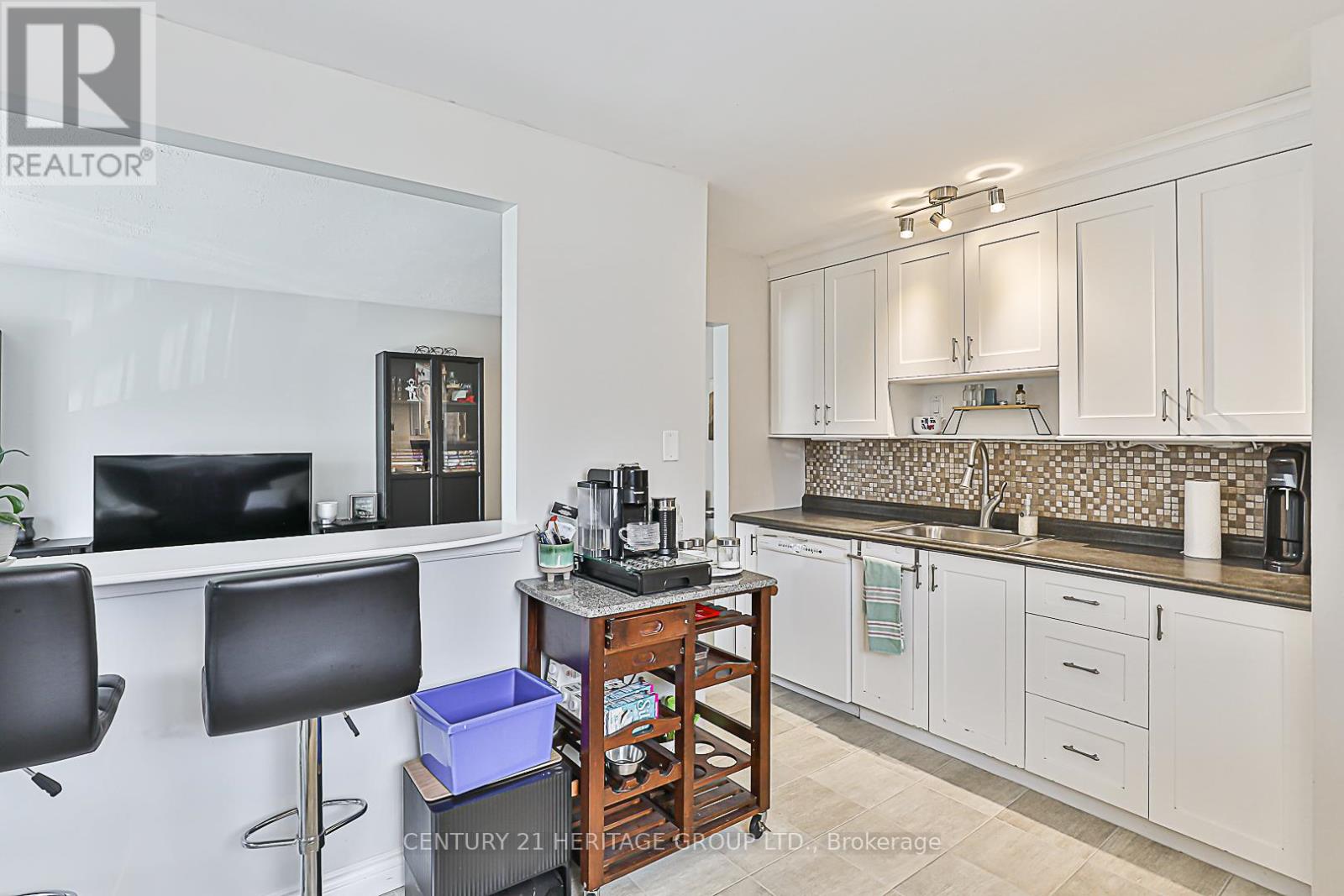BOOK YOUR FREE HOME EVALUATION >>
BOOK YOUR FREE HOME EVALUATION >>
267 Silverbirch Drive Newmarket, Ontario L3Y 2Z6
$899,000
Don't sleep on this one! Extremely rare opportunity to purchase an affordable, turn-key, worry-free investment property with a Legal Registered Basement Apartment. Situated on a pie-shaped lot on one of the most desirable streets in the area (46.87' at rear, 103.55' on west side). The fenced backyard, with its mature trees and large deck, is a tranquil oasis. Savvy investors and first-time buyers will seize this opportunity to live on the main floor and rent the basement to help with the mortgage! This home is impeccably maintained and has numerous features and updates: The upper unit has hardwood under broadloom, updated kitchen ('10), new electric dryer ('24). Lower unit; new 3 pc. Bath ('19),vinyl flooring ('20), new gas dryer ('20). New roof ('15). New furnace ('19). Updated windows. (id:56505)
Property Details
| MLS® Number | N9046328 |
| Property Type | Single Family |
| Community Name | Bristol-London |
| AmenitiesNearBy | Hospital, Public Transit, Schools |
| CommunityFeatures | School Bus |
| Features | Level Lot |
| ParkingSpaceTotal | 4 |
| Structure | Shed |
Building
| BathroomTotal | 2 |
| BedroomsAboveGround | 3 |
| BedroomsBelowGround | 2 |
| BedroomsTotal | 5 |
| Appliances | Dishwasher, Dryer, Refrigerator, Two Stoves, Two Washers, Water Softener |
| ArchitecturalStyle | Bungalow |
| BasementFeatures | Apartment In Basement, Separate Entrance |
| BasementType | N/a |
| ConstructionStyleAttachment | Semi-detached |
| CoolingType | Central Air Conditioning |
| ExteriorFinish | Brick |
| FlooringType | Linoleum, Carpeted, Laminate |
| FoundationType | Block |
| HeatingFuel | Natural Gas |
| HeatingType | Forced Air |
| StoriesTotal | 1 |
| Type | House |
| UtilityWater | Municipal Water |
Land
| Acreage | No |
| FenceType | Fenced Yard |
| LandAmenities | Hospital, Public Transit, Schools |
| Sewer | Sanitary Sewer |
| SizeDepth | 99 Ft |
| SizeFrontage | 30 Ft |
| SizeIrregular | 30 X 99.03 Ft ; Pie Shaped Lot |
| SizeTotalText | 30 X 99.03 Ft ; Pie Shaped Lot |
Rooms
| Level | Type | Length | Width | Dimensions |
|---|---|---|---|---|
| Basement | Laundry Room | 2.81 m | 2.5 m | 2.81 m x 2.5 m |
| Basement | Living Room | 3.2 m | 4.86 m | 3.2 m x 4.86 m |
| Basement | Kitchen | 1.94 m | 4.26 m | 1.94 m x 4.26 m |
| Basement | Primary Bedroom | 3.21 m | 2.56 m | 3.21 m x 2.56 m |
| Basement | Bedroom 2 | 2.84 m | 3.23 m | 2.84 m x 3.23 m |
| Ground Level | Kitchen | 2.13 m | 2.76 m | 2.13 m x 2.76 m |
| Ground Level | Living Room | 6.37 m | 3.47 m | 6.37 m x 3.47 m |
| Ground Level | Dining Room | 6.37 m | 2.75 m | 6.37 m x 2.75 m |
| Ground Level | Primary Bedroom | 3.13 m | 3.78 m | 3.13 m x 3.78 m |
| Ground Level | Bedroom 2 | 2.75 m | 2.77 m | 2.75 m x 2.77 m |
| Ground Level | Bedroom 3 | 3 m | 2.4 m | 3 m x 2.4 m |
Utilities
| Cable | Available |
| Sewer | Installed |
https://www.realtor.ca/real-estate/27192754/267-silverbirch-drive-newmarket-bristol-london
Interested?
Contact us for more information
Angela Mc Cart
Salesperson
17035 Yonge St. Suite 100
Newmarket, Ontario L3Y 5Y1







































