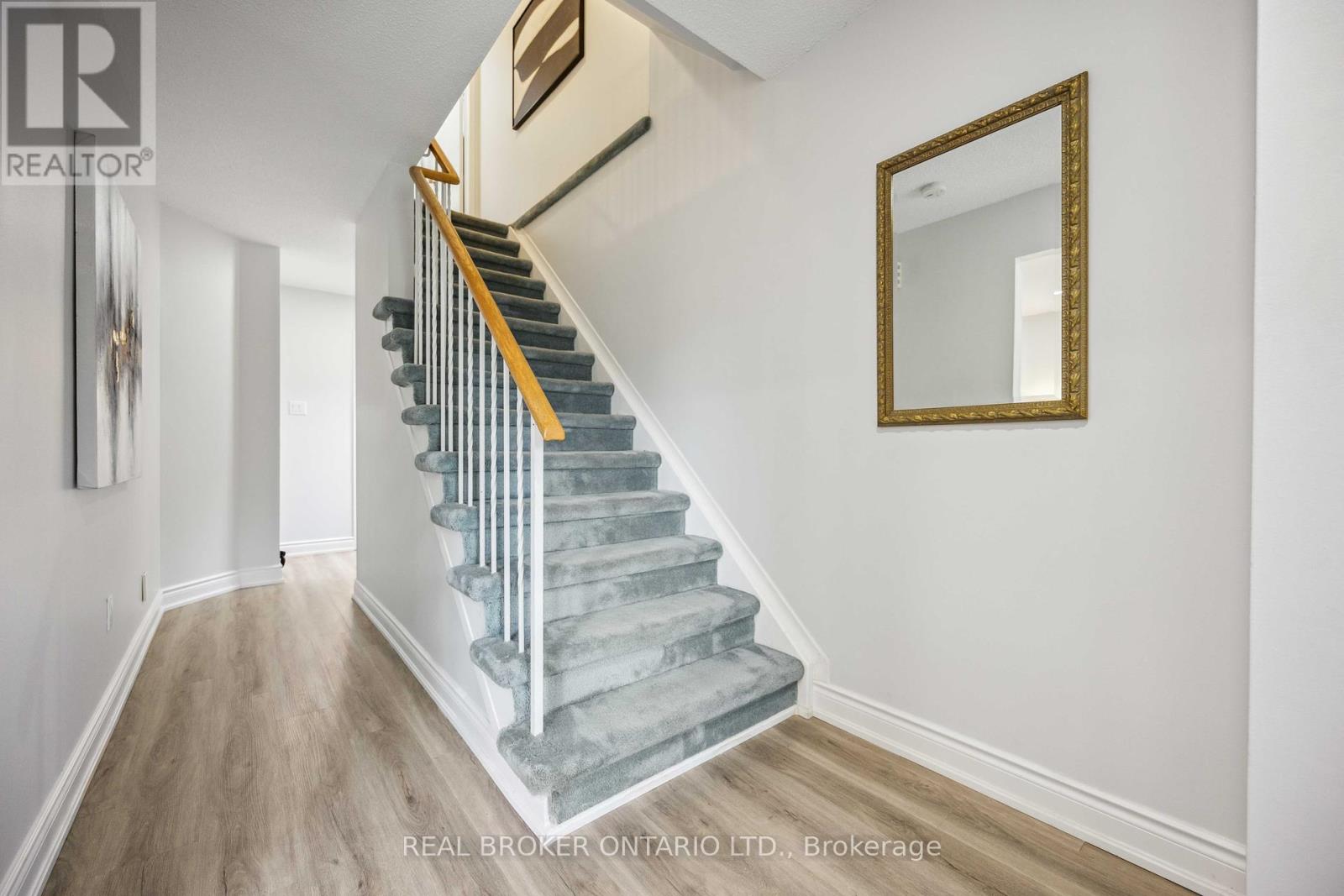BOOK YOUR FREE HOME EVALUATION >>
BOOK YOUR FREE HOME EVALUATION >>
265 London Road Newmarket, Ontario L3Y 6L3
$1,075,000
London Calling!! Welcome to 265 London Road, this stunning 3-bedroom, 2-bathroom home in the Prestigious Bristol/London neighbourhood, known for its great public and catholic schools and nearby parks, all within walking distance. Step inside to find new floors and a beautifully renovated kitchen with stone countertops and sleek stainless steel appliances. The finished basement offers a warm retreat with a cozy fireplace, perfect for family gatherings. Outside, enjoy your private oasis and a professionally landscaped backyard with an onground pool, an inground sprinkler system, and a meticulously planted garden. This home also features updated vanities, a new bathtub, and fresh window coverings. With public transit close by, a short drive to Upper Canada Mall, and all the shopping and amenities you can imagine, 265 London Road offers the perfect blend of style, comfort, and convenience. **** EXTRAS **** *Offers Anytime!* Enjoy this wonderful home for many years to come! (id:56505)
Property Details
| MLS® Number | N9247248 |
| Property Type | Single Family |
| Community Name | Bristol-London |
| AmenitiesNearBy | Public Transit, Park, Hospital, Schools |
| EquipmentType | Water Heater |
| ParkingSpaceTotal | 4 |
| PoolType | Inground Pool |
| RentalEquipmentType | Water Heater |
| Structure | Shed |
Building
| BathroomTotal | 2 |
| BedroomsAboveGround | 3 |
| BedroomsTotal | 3 |
| Amenities | Fireplace(s) |
| Appliances | Water Heater, Window Coverings |
| BasementDevelopment | Finished |
| BasementType | N/a (finished) |
| ConstructionStyleAttachment | Detached |
| CoolingType | Central Air Conditioning |
| ExteriorFinish | Aluminum Siding, Brick |
| FireplacePresent | Yes |
| FlooringType | Laminate, Carpeted |
| FoundationType | Poured Concrete |
| HalfBathTotal | 1 |
| HeatingFuel | Natural Gas |
| HeatingType | Forced Air |
| StoriesTotal | 2 |
| Type | House |
| UtilityWater | Municipal Water |
Parking
| Attached Garage |
Land
| Acreage | No |
| FenceType | Fenced Yard |
| LandAmenities | Public Transit, Park, Hospital, Schools |
| Sewer | Sanitary Sewer |
| SizeDepth | 110 Ft |
| SizeFrontage | 50 Ft |
| SizeIrregular | 50 X 110 Ft |
| SizeTotalText | 50 X 110 Ft |
Rooms
| Level | Type | Length | Width | Dimensions |
|---|---|---|---|---|
| Second Level | Primary Bedroom | 4.18 m | 3.82 m | 4.18 m x 3.82 m |
| Second Level | Bedroom 2 | 4.13 m | 3.08 m | 4.13 m x 3.08 m |
| Second Level | Bedroom 3 | 2.97 m | 3.04 m | 2.97 m x 3.04 m |
| Basement | Recreational, Games Room | 7.11 m | 5.56 m | 7.11 m x 5.56 m |
| Basement | Other | 1.15 m | 3.24 m | 1.15 m x 3.24 m |
| Main Level | Foyer | 6 m | 1.94 m | 6 m x 1.94 m |
| Main Level | Living Room | 3.32 m | 3.73 m | 3.32 m x 3.73 m |
| Main Level | Dining Room | 2 m | 3.73 m | 2 m x 3.73 m |
| Main Level | Kitchen | 3.19 m | 3.73 m | 3.19 m x 3.73 m |
Utilities
| Cable | Available |
| Sewer | Installed |
https://www.realtor.ca/real-estate/27273506/265-london-road-newmarket-bristol-london
Interested?
Contact us for more information
Daniel Auguste Losier
Salesperson
130 King St W Unit 1800b
Toronto, Ontario M5X 1E3
Michaela Rousseau-Losier
Salesperson
130 King St W Unit 1800b
Toronto, Ontario M5X 1E3











































