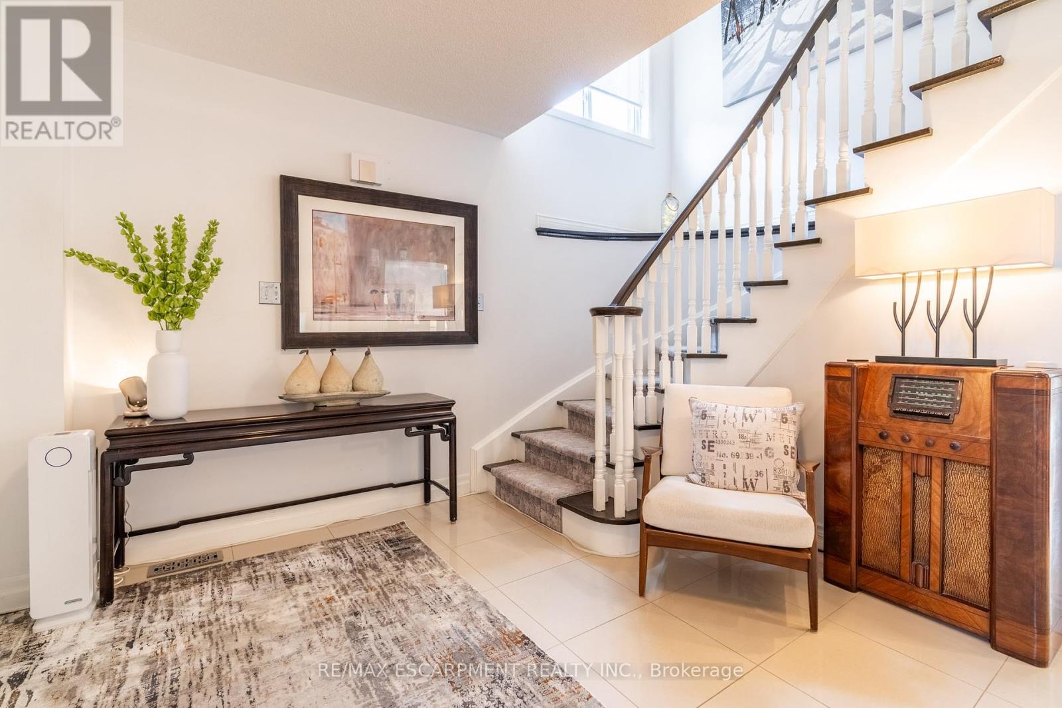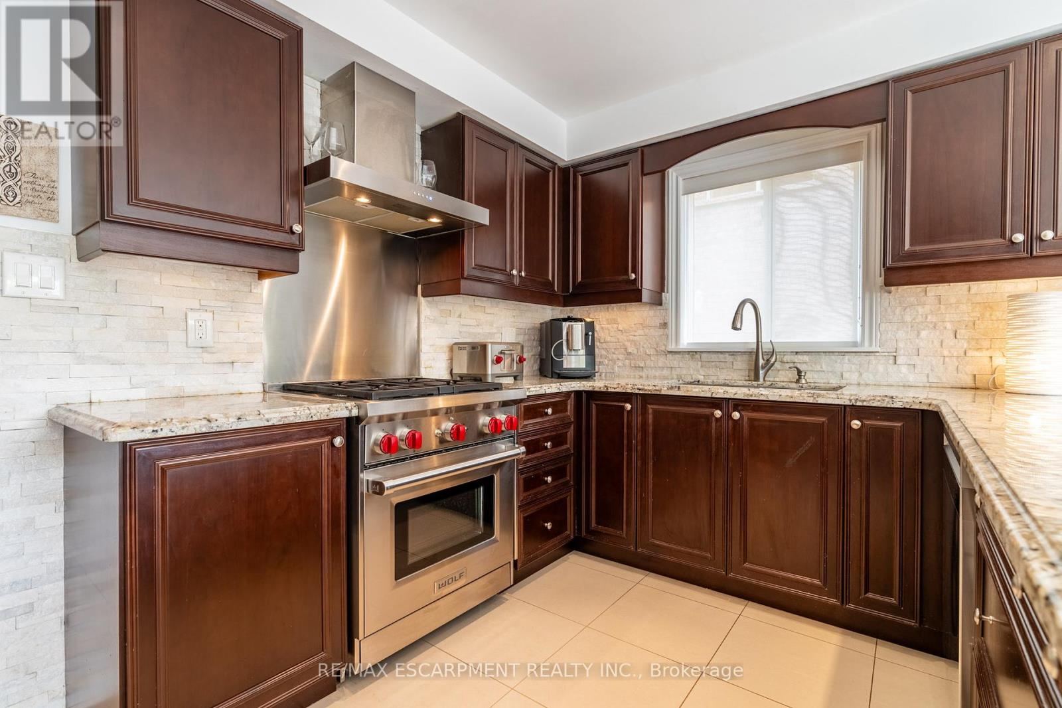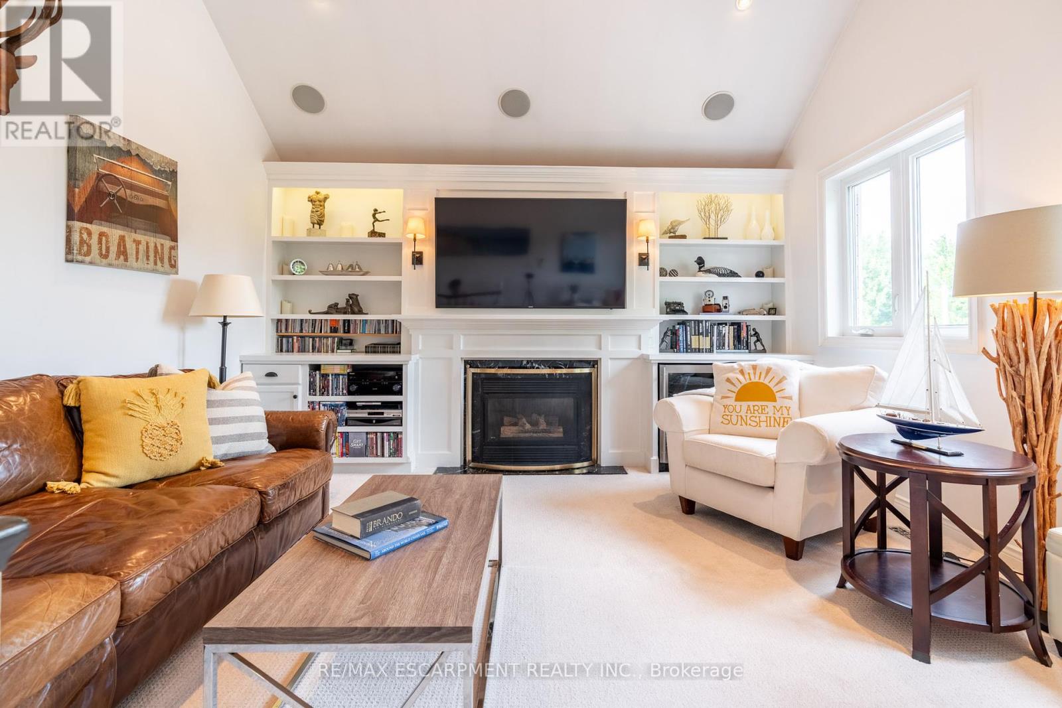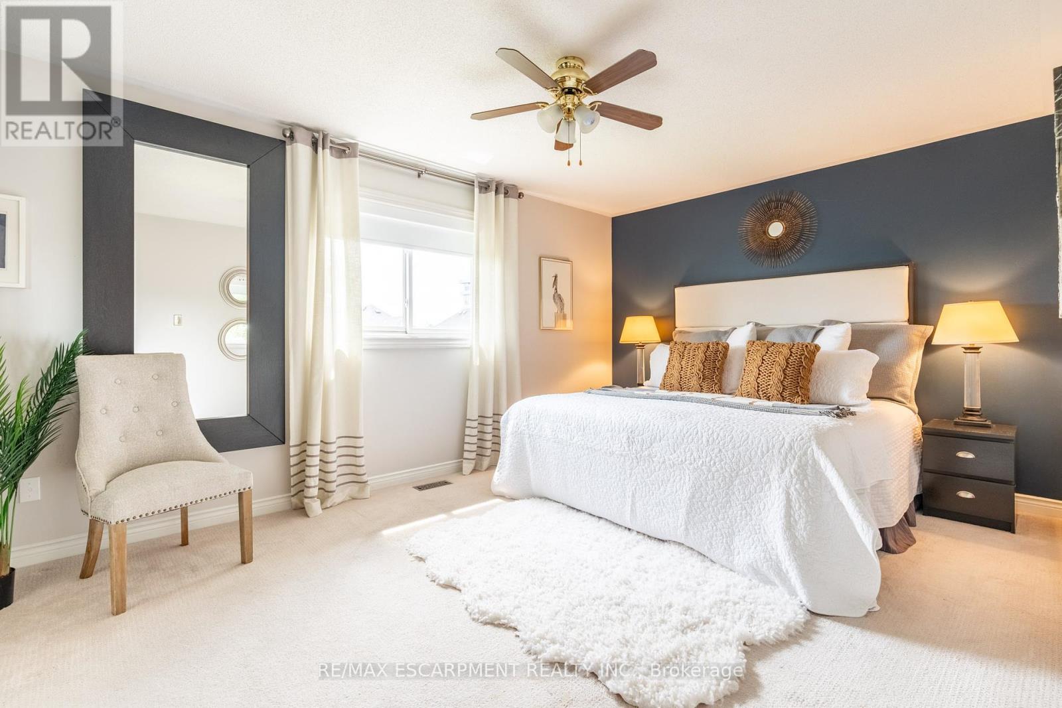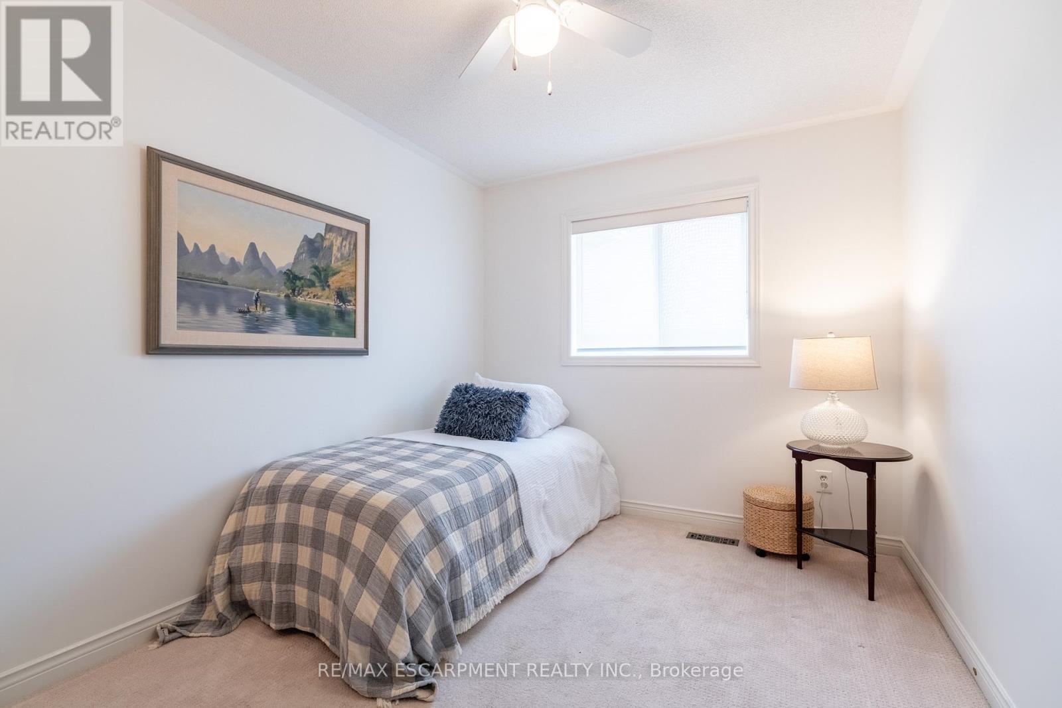BOOK YOUR FREE HOME EVALUATION >>
BOOK YOUR FREE HOME EVALUATION >>
2612 Andover Road Oakville, Ontario L6H 6C4
$1,777,888
This is a house of music and creativity, from the family-room with built-in 7.1 audio surround, custom cabinetry, soaring 14 foot ceiling to the fully functioning basement recording studio which has produced albums, podcasts and audio books. A two car garage (that can easily be converted back) rivals any high-end hotel lounge with a built-in night-club bar and 4 televisions provides a place to unwind. A gourmet kitchen makes for an inviting space. The basement consists of an office area, bedroom and what once was a recording studio can be the perfect hangout for teenagers interested in a place to create social media content (taking into account that the entire basement is soundproofed from the rest of the house). This house has an incredibly versatile footprint. The backyard leads to more entertaining space with a large deck off the kitchen, and a lower entertaining space with a hot tub. Mature greenspace makes this the perfect backyard retreat, which is large enough for a pool. RSA. (id:56505)
Property Details
| MLS® Number | W9053666 |
| Property Type | Single Family |
| Community Name | River Oaks |
| ParkingSpaceTotal | 6 |
Building
| BathroomTotal | 3 |
| BedroomsAboveGround | 4 |
| BedroomsBelowGround | 1 |
| BedroomsTotal | 5 |
| Appliances | Dishwasher, Refrigerator, Stove, Window Coverings |
| BasementType | Full |
| ConstructionStyleAttachment | Detached |
| CoolingType | Central Air Conditioning |
| ExteriorFinish | Brick |
| FireplacePresent | Yes |
| FoundationType | Poured Concrete |
| HalfBathTotal | 1 |
| HeatingFuel | Natural Gas |
| HeatingType | Forced Air |
| StoriesTotal | 2 |
| Type | House |
| UtilityWater | Municipal Water |
Parking
| Garage |
Land
| Acreage | No |
| Sewer | Sanitary Sewer |
| SizeDepth | 111 Ft |
| SizeFrontage | 39 Ft |
| SizeIrregular | 39.37 X 111.55 Ft |
| SizeTotalText | 39.37 X 111.55 Ft |
Rooms
| Level | Type | Length | Width | Dimensions |
|---|---|---|---|---|
| Second Level | Primary Bedroom | 5.08 m | 3.43 m | 5.08 m x 3.43 m |
| Second Level | Bedroom | 3.61 m | 2.72 m | 3.61 m x 2.72 m |
| Second Level | Bedroom | 3.63 m | 2.69 m | 3.63 m x 2.69 m |
| Second Level | Bedroom | 3.51 m | 3.1 m | 3.51 m x 3.1 m |
| Second Level | Bedroom | 5.05 m | 4.39 m | 5.05 m x 4.39 m |
| Basement | Bedroom | 4.14 m | 4.67 m | 4.14 m x 4.67 m |
| Main Level | Living Room | 4.32 m | 3.86 m | 4.32 m x 3.86 m |
| Main Level | Dining Room | 3.86 m | 2.74 m | 3.86 m x 2.74 m |
| Main Level | Kitchen | 5.96 m | 3.99 m | 5.96 m x 3.99 m |
| Main Level | Laundry Room | Measurements not available |
https://www.realtor.ca/real-estate/27212166/2612-andover-road-oakville-river-oaks
Interested?
Contact us for more information
Drew Woolcott
Broker






