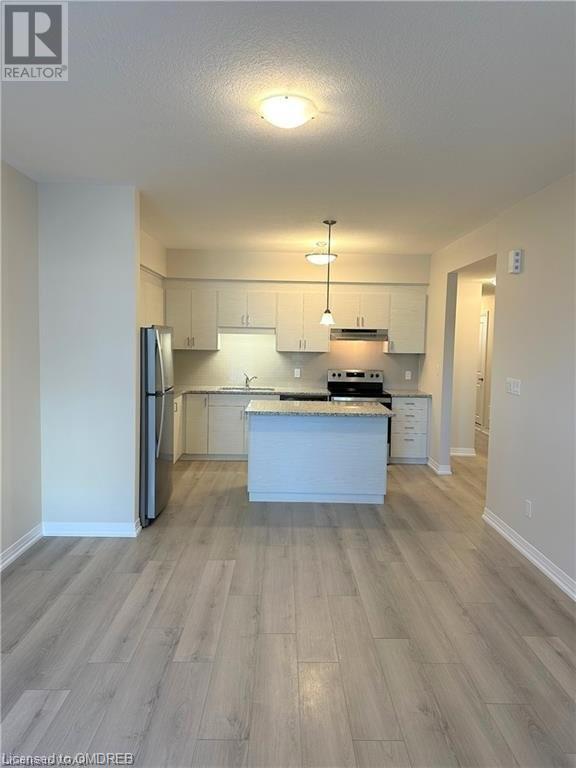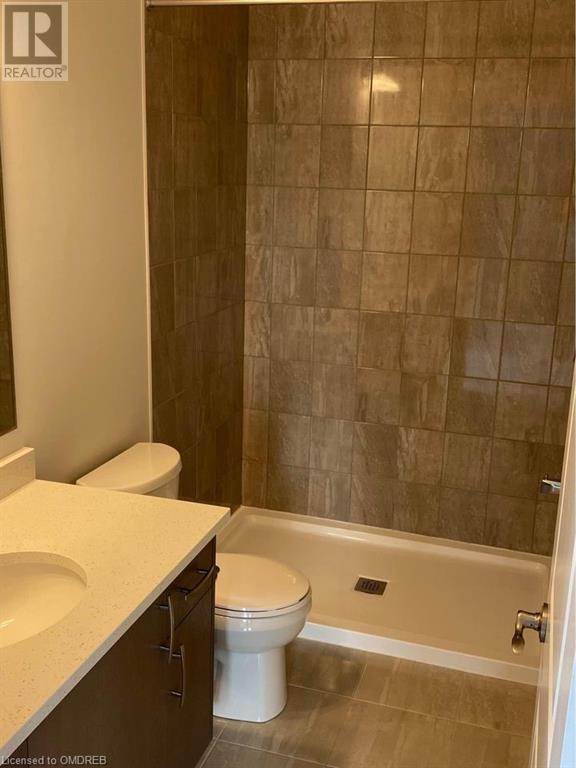BOOK YOUR FREE HOME EVALUATION >>
BOOK YOUR FREE HOME EVALUATION >>
261 Woodbine Avenue Unit# 41 Kitchener, Ontario N2R 0S7
$2,500 MonthlyInsurance, Landscaping
Newly built stacked townhouse with 2 bedrooms, 2.5 baths. Prime location in Kitchener with close proximity to shopping, parks, schools and hwys. Open Concept main floor with quartz countertops, stainless steel appliances, and a big island in the kitchen. Modern laminate flooring. Master Bedroom with ensuite bathroom and a walk-in closet. Central Air. One assigned Parking spot. Tenant pays all Utilities Cable TV, Heat, Hydro, Natural Gas, Water, Tenant Insurance, water heater & softener rental. Good credit is required and a full application must be submitted. 1.5 GB Fiber Internet with Bell included. (id:56505)
Property Details
| MLS® Number | 40640213 |
| Property Type | Single Family |
| AmenitiesNearBy | Place Of Worship, Public Transit |
| CommunityFeatures | High Traffic Area |
| EquipmentType | Rental Water Softener, Water Heater |
| Features | Conservation/green Belt, Balcony |
| ParkingSpaceTotal | 1 |
| RentalEquipmentType | Rental Water Softener, Water Heater |
Building
| BathroomTotal | 3 |
| BedroomsAboveGround | 2 |
| BedroomsTotal | 2 |
| Appliances | Dishwasher, Dryer, Refrigerator, Stove, Water Softener, Washer |
| BasementType | None |
| ConstructionMaterial | Wood Frame |
| ConstructionStyleAttachment | Attached |
| CoolingType | Central Air Conditioning |
| ExteriorFinish | Brick Veneer, Concrete, Wood |
| FireProtection | Smoke Detectors |
| FoundationType | Poured Concrete |
| HalfBathTotal | 1 |
| HeatingFuel | Natural Gas |
| HeatingType | Forced Air |
| SizeInterior | 1280 Sqft |
| Type | Row / Townhouse |
| UtilityWater | Municipal Water |
Land
| AccessType | Highway Access, Highway Nearby |
| Acreage | No |
| LandAmenities | Place Of Worship, Public Transit |
| Sewer | Municipal Sewage System |
| ZoningDescription | R-6 |
Rooms
| Level | Type | Length | Width | Dimensions |
|---|---|---|---|---|
| Second Level | 2pc Bathroom | Measurements not available | ||
| Second Level | Great Room | 13'1'' x 18'4'' | ||
| Second Level | Eat In Kitchen | 13'1'' x 18'4'' | ||
| Third Level | Laundry Room | Measurements not available | ||
| Third Level | 4pc Bathroom | Measurements not available | ||
| Third Level | Bedroom | 10'6'' x 10'7'' | ||
| Third Level | Full Bathroom | Measurements not available | ||
| Third Level | Primary Bedroom | 12'0'' x 10'10'' | ||
| Main Level | Foyer | Measurements not available |
https://www.realtor.ca/real-estate/27352996/261-woodbine-avenue-unit-41-kitchener
Interested?
Contact us for more information
Maheepal Pullakhandam
Salesperson
5111 New St - Suite 101
Burlington, Ontario L7L 1V2



















