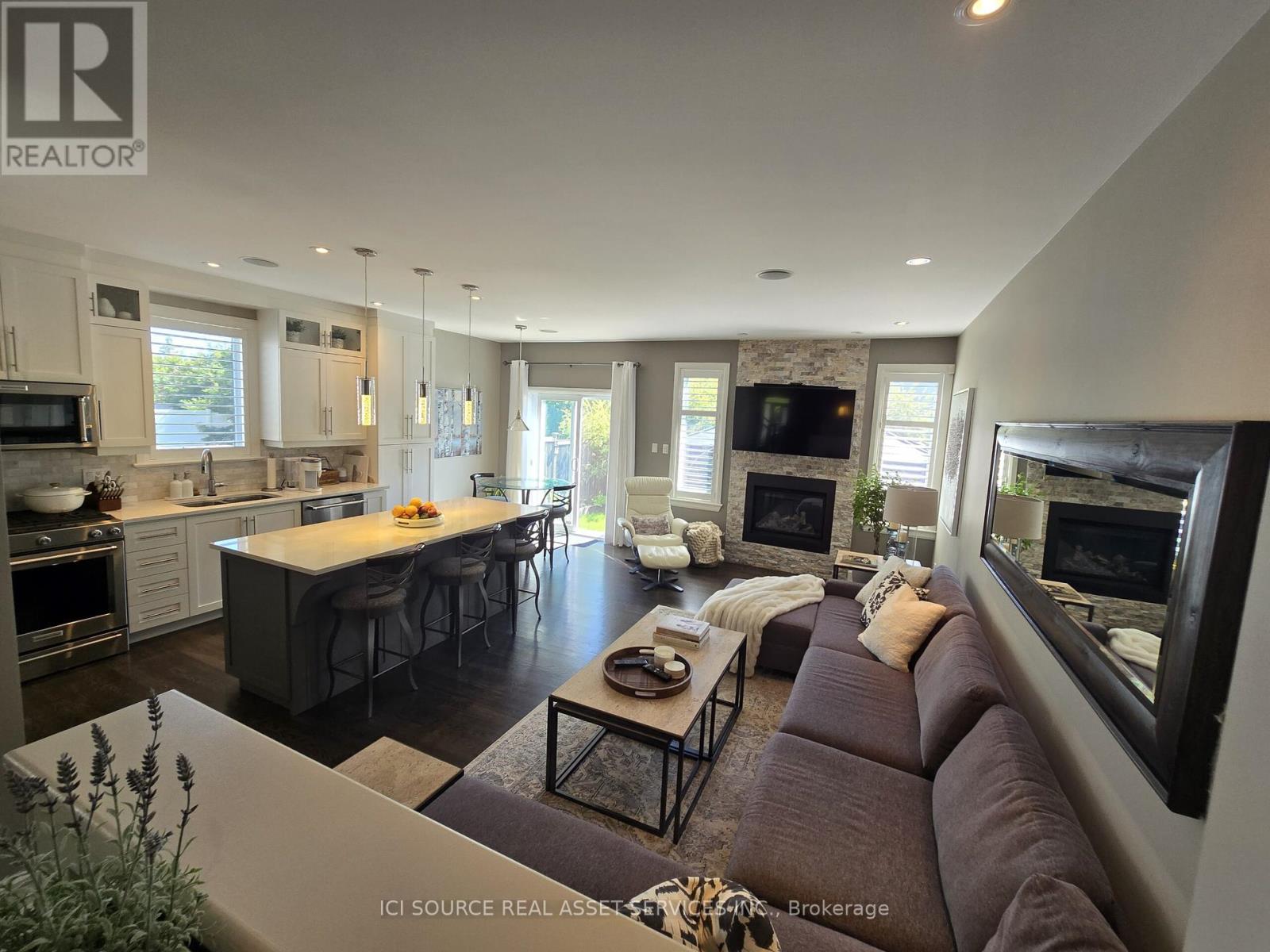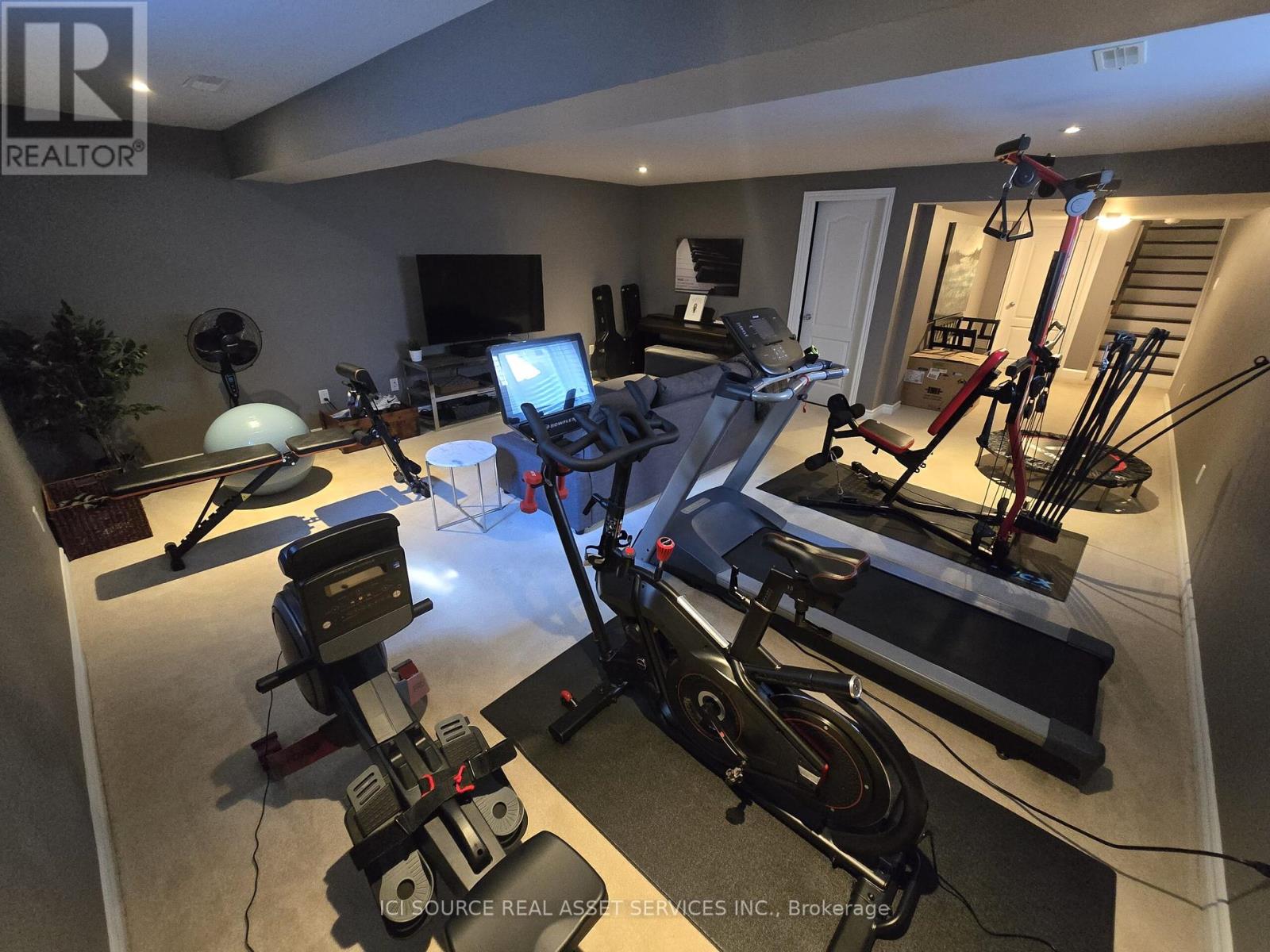3 Bedroom
3 Bathroom
Fireplace
Central Air Conditioning
Forced Air
$779,000
Professionally designed and renovated open concept 3-bedroom, 2.5 bathroom, 2-storey semi-detached home located on a quiet family-oriented crescent in desirable Jackson Trails, Stittsville. Walking distance to multiple public parks and local school make this a must for growing families. Minutes from Stittsville Main Street, local shopping, Trans Canada Trail, Highway 417, the High-Tech sector in Kanata. **** EXTRAS **** Open concept design in kitchen/family area and dining room/sitting area. White quartz and marble kitchen. Oak hardwood throughout home. Finished basement*For Additional Property Details Click The Brochure Icon Below* (id:56505)
Property Details
|
MLS® Number
|
X9284704 |
|
Property Type
|
Single Family |
|
Community Name
|
Ottawa |
|
Features
|
Carpet Free |
|
ParkingSpaceTotal
|
2 |
Building
|
BathroomTotal
|
3 |
|
BedroomsAboveGround
|
3 |
|
BedroomsTotal
|
3 |
|
Appliances
|
Garage Door Opener Remote(s), Central Vacuum, Blinds, Garage Door Opener, Humidifier |
|
BasementDevelopment
|
Partially Finished |
|
BasementType
|
N/a (partially Finished) |
|
ConstructionStyleAttachment
|
Semi-detached |
|
CoolingType
|
Central Air Conditioning |
|
ExteriorFinish
|
Stone |
|
FireplacePresent
|
Yes |
|
FoundationType
|
Concrete |
|
HalfBathTotal
|
1 |
|
HeatingFuel
|
Natural Gas |
|
HeatingType
|
Forced Air |
|
StoriesTotal
|
2 |
|
Type
|
House |
|
UtilityWater
|
Municipal Water |
Parking
Land
|
Acreage
|
No |
|
Sewer
|
Sanitary Sewer |
|
SizeDepth
|
107 Ft |
|
SizeFrontage
|
27 Ft |
|
SizeIrregular
|
27.2 X 107.45 Ft |
|
SizeTotalText
|
27.2 X 107.45 Ft |
Rooms
| Level |
Type |
Length |
Width |
Dimensions |
|
Second Level |
Primary Bedroom |
4.23 m |
3.88 m |
4.23 m x 3.88 m |
|
Second Level |
Bedroom 2 |
4.2 m |
2.9 m |
4.2 m x 2.9 m |
|
Second Level |
Bedroom 3 |
3.73 m |
2.9 m |
3.73 m x 2.9 m |
|
Second Level |
Bathroom |
4.03 m |
1.85 m |
4.03 m x 1.85 m |
|
Second Level |
Laundry Room |
2 m |
1.85 m |
2 m x 1.85 m |
|
Second Level |
Bathroom |
3 m |
2 m |
3 m x 2 m |
|
Basement |
Recreational, Games Room |
5.51 m |
4.95 m |
5.51 m x 4.95 m |
|
Basement |
Utility Room |
6.24 m |
2.2 m |
6.24 m x 2.2 m |
|
Main Level |
Dining Room |
3.27 m |
3.2 m |
3.27 m x 3.2 m |
|
Main Level |
Living Room |
3.27 m |
3.6 m |
3.27 m x 3.6 m |
|
Main Level |
Kitchen |
5.82 m |
3 m |
5.82 m x 3 m |
|
Main Level |
Eating Area |
3 m |
3 m |
3 m x 3 m |
Utilities
|
Cable
|
Installed |
|
Sewer
|
Installed |
https://www.realtor.ca/real-estate/27348218/260-mojave-crescent-ottawa-ottawa






















