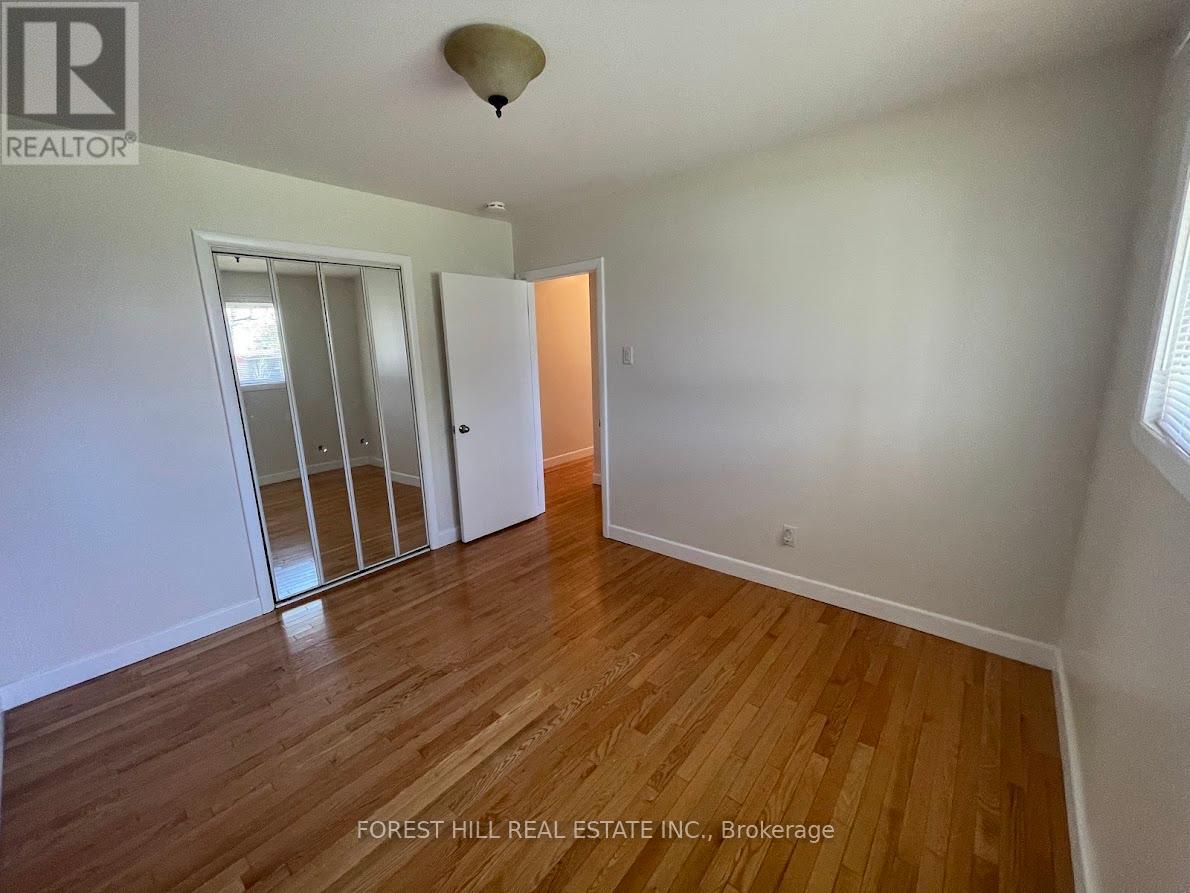BOOK YOUR FREE HOME EVALUATION >>
BOOK YOUR FREE HOME EVALUATION >>
2544 Gravelle Crescent Ottawa, Ontario K1B 3A3
$781,997
This bungalow is perfect for entertaining with its spacious and private backyard, saltwater inground pool, gas BBQ hookup and gazebo storage shed. The custom oak kitchen and open concept eat-in kitchen includes SS appliances with gas range and views facing South overlooking the pool and garden. Double French doors lead to the family room with a view of the front garden from the large triple-glazed fiberglass bay window. This 3-bedroom home has hardwood maple floors, linoleum and tiles with a 4-piecebathroom and oak custom vanity. You will be surprised to see this double-size heated garage with 3 skylights, extra lighting and easy access via the through-and-through double garage doors, single access doors and casement windows. This garage was built to create your dream workshop. The finished basement offers additional living space with a family room/rec room, and open concept office. There is a private office with a three-piece en-suite bathroom. The large laundry room includes ample storage space. This private, tree fenced property offers many options for anyone with an imagination. It offers a turnkey option with room to grow in the future.Don't miss your opportunity to own this stunning home with its large lot and many desirable features. **** EXTRAS **** All pool accessories and products (id:56505)
Property Details
| MLS® Number | X8325242 |
| Property Type | Single Family |
| Community Name | Gloucester |
| AmenitiesNearBy | Public Transit, Hospital, Place Of Worship |
| Features | Wooded Area, Lighting, Carpet Free |
| ParkingSpaceTotal | 8 |
| PoolType | Inground Pool |
| Structure | Patio(s) |
Building
| BathroomTotal | 2 |
| BedroomsAboveGround | 3 |
| BedroomsTotal | 3 |
| Appliances | Garage Door Opener Remote(s), Central Vacuum, Water Heater, Refrigerator |
| ArchitecturalStyle | Bungalow |
| BasementDevelopment | Finished |
| BasementFeatures | Separate Entrance |
| BasementType | N/a (finished) |
| ConstructionStatus | Insulation Upgraded |
| ConstructionStyleAttachment | Detached |
| CoolingType | Central Air Conditioning |
| ExteriorFinish | Brick |
| FoundationType | Block |
| HeatingFuel | Natural Gas |
| HeatingType | Forced Air |
| StoriesTotal | 1 |
| Type | House |
| UtilityWater | Municipal Water |
Parking
| Attached Garage |
Land
| Acreage | No |
| LandAmenities | Public Transit, Hospital, Place Of Worship |
| Sewer | Sanitary Sewer |
| SizeIrregular | 79 X 198 Ft |
| SizeTotalText | 79 X 198 Ft |
Rooms
| Level | Type | Length | Width | Dimensions |
|---|---|---|---|---|
| Basement | Bathroom | 1.68 m | 1.63 m | 1.68 m x 1.63 m |
| Basement | Office | 3.2 m | 3.51 m | 3.2 m x 3.51 m |
| Basement | Recreational, Games Room | 3.3 m | 5.13 m | 3.3 m x 5.13 m |
| Basement | Office | 3.35 m | 2.95 m | 3.35 m x 2.95 m |
| Basement | Laundry Room | 2.95 m | 2.77 m | 2.95 m x 2.77 m |
| Main Level | Bedroom | 3.4 m | 3.05 m | 3.4 m x 3.05 m |
| Main Level | Bedroom 2 | 2.67 m | 3.02 m | 2.67 m x 3.02 m |
| Main Level | Bedroom 3 | 3.02 m | 2.67 m | 3.02 m x 2.67 m |
| Main Level | Bathroom | 2.35 m | 1.25 m | 2.35 m x 1.25 m |
| Main Level | Living Room | 4.65 m | 3.99 m | 4.65 m x 3.99 m |
| Main Level | Dining Room | 3.4 m | 3.1 m | 3.4 m x 3.1 m |
| Main Level | Kitchen | 2.97 m | 2.34 m | 2.97 m x 2.34 m |
Utilities
| Sewer | Available |
| Cable | Available |
https://www.realtor.ca/real-estate/26875007/2544-gravelle-crescent-ottawa-gloucester
Interested?
Contact us for more information
Diane Leahy
Salesperson
670 Highway 7 E # 66
Richmond Hill, Ontario L4B 3P2





































