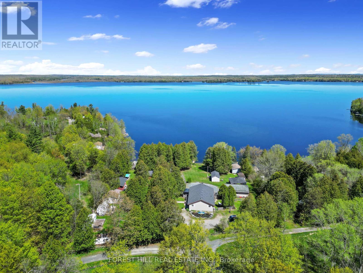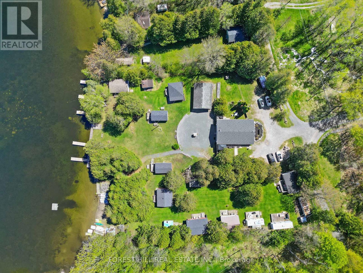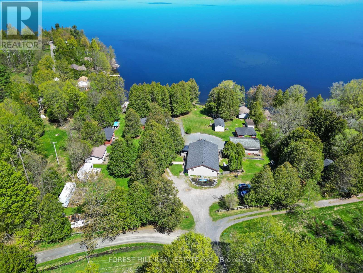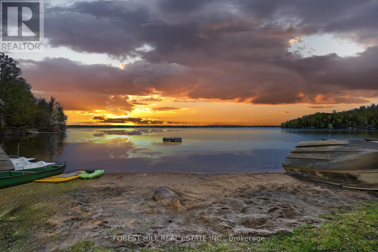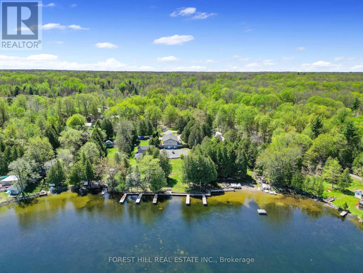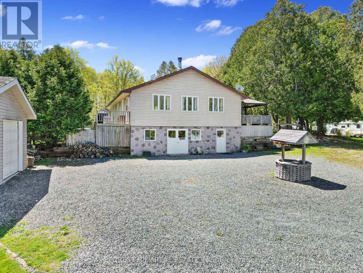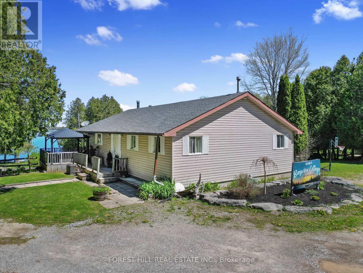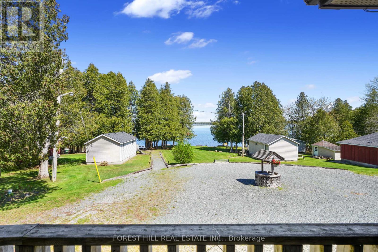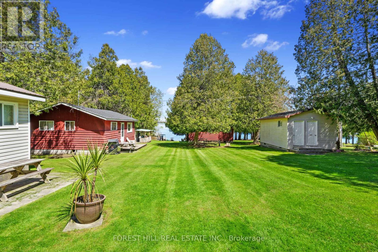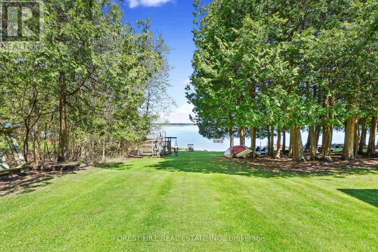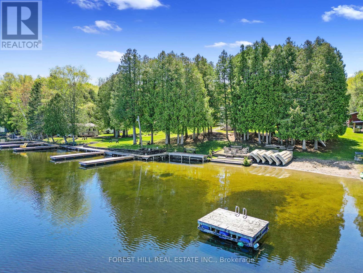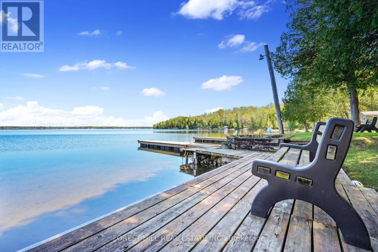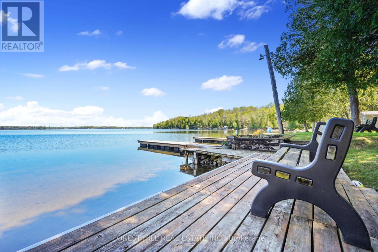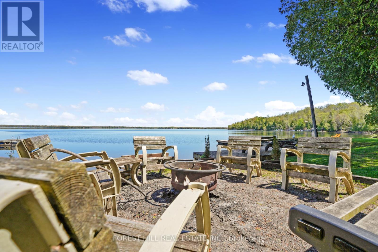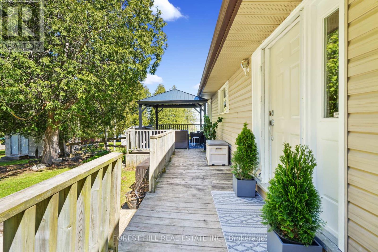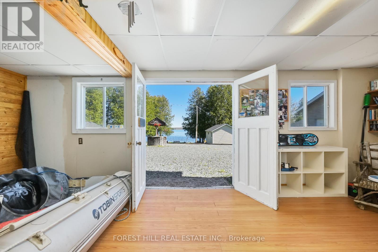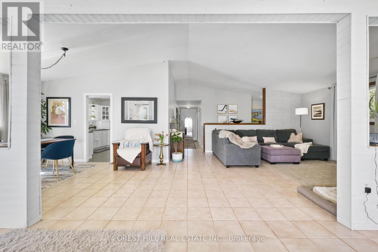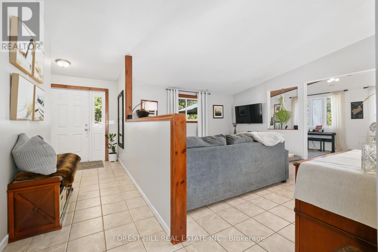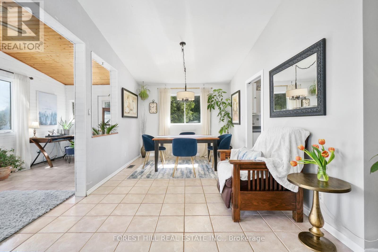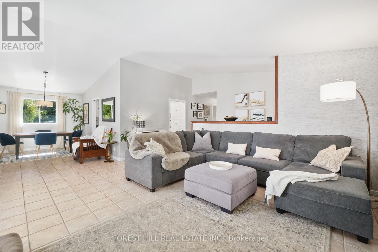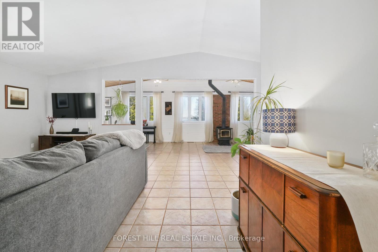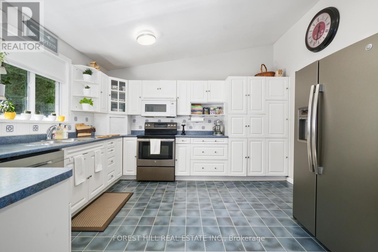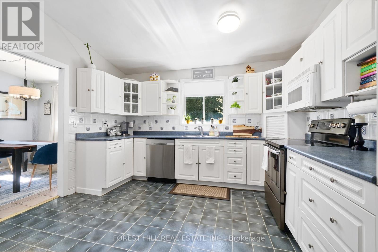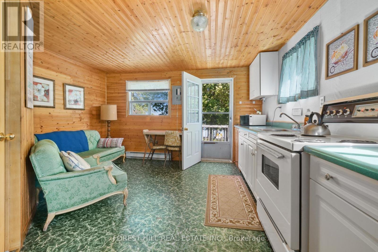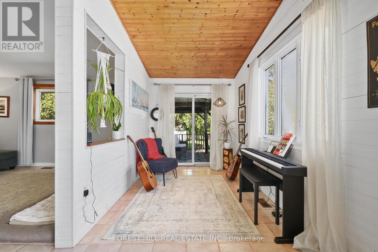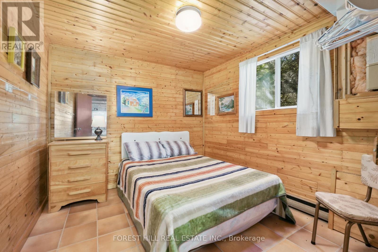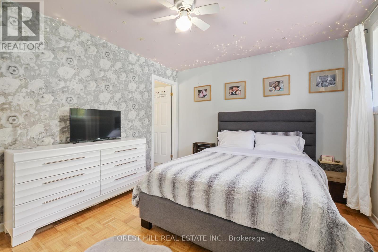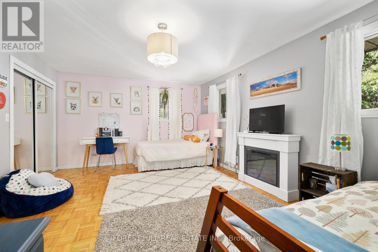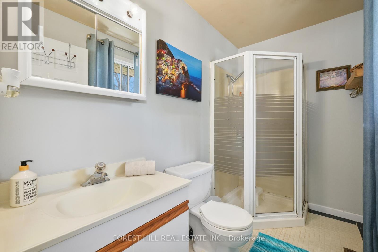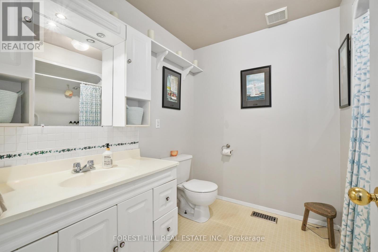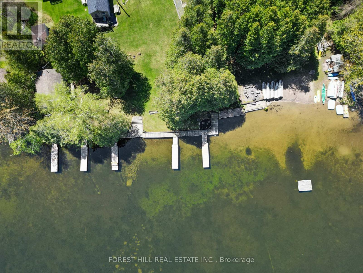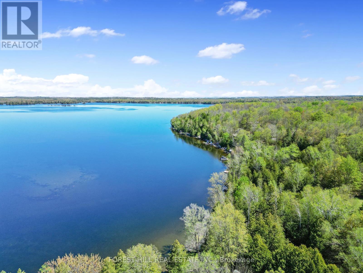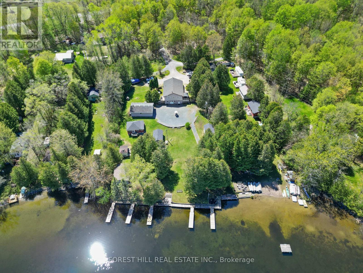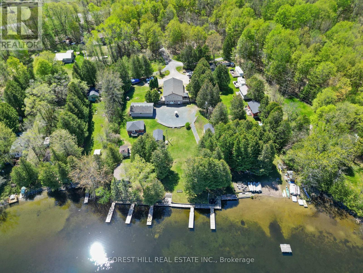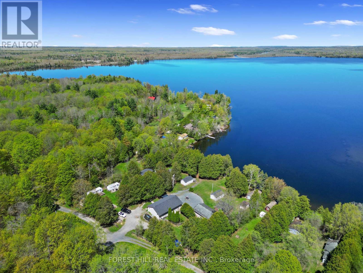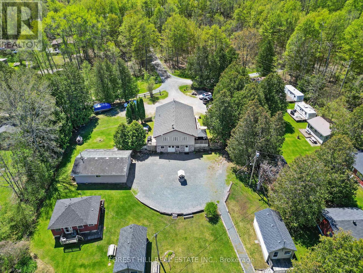BOOK YOUR FREE HOME EVALUATION >>
BOOK YOUR FREE HOME EVALUATION >>
25 Fire Route 36a Havelock-Belmont-Methuen, Ontario K0L 1Z0
$2,349,000
Nestled on the shores of Round Lake, this picturesque family compound offers a serene retreat with a unique blend of comfort and charm. The main house, an elevated bungalow with a walkout lower level, boasts 2 spacious bedrooms, complimented by 2 inviting bathrooms. Large picture windows invite natural light to flood the living spaces, offering panoramic views of the pristine lakefront. Step outside onto your own private oasis with over 260 feet of water frontage on tranquil Round Lake. The property features eight adorable cottages, each equipped with its own kitchen, bathroom, and living area. These cottages provide versatile accommodations, ranging from one to three bedrooms, these cottages offer flexibility to accommodate family or as a rental income. Whether you are seeking a peaceful getaway or an investment opportunity, this idyllic compound, located just minutes from Havelock, promises an unforgettable lakeside experience. **** EXTRAS **** Included 5 docks, 5 deep hull aluminum boats which include outboard motors and fuel tanks for each, 1 adult kayak, 4 kids kayaks, 1 paddle boat, compressor, swim platforms, fire pit and furniture around fire pit, and 4 trailer rental sites. (id:56505)
Property Details
| MLS® Number | X8324554 |
| Property Type | Single Family |
| Community Name | Rural Havelock-Belmont-Methuen |
| AmenitiesNearBy | Beach |
| CommunityFeatures | Community Centre, School Bus |
| Features | Wooded Area, Sloping, Lane |
| ParkingSpaceTotal | 20 |
| WaterFrontType | Waterfront |
Building
| BathroomTotal | 2 |
| BedroomsAboveGround | 2 |
| BedroomsTotal | 2 |
| ArchitecturalStyle | Bungalow |
| BasementFeatures | Walk Out |
| BasementType | Full |
| ConstructionStyleAttachment | Detached |
| CoolingType | Central Air Conditioning |
| ExteriorFinish | Stone, Vinyl Siding |
| FireplacePresent | Yes |
| HeatingFuel | Propane |
| HeatingType | Forced Air |
| StoriesTotal | 1 |
| Type | House |
Parking
| Detached Garage |
Land
| Acreage | No |
| LandAmenities | Beach |
| Sewer | Septic System |
| SizeIrregular | 260 X 378.1 Ft |
| SizeTotalText | 260 X 378.1 Ft |
Rooms
| Level | Type | Length | Width | Dimensions |
|---|---|---|---|---|
| Main Level | Primary Bedroom | 3.99 m | 3.21 m | 3.99 m x 3.21 m |
| Main Level | Bedroom 2 | 3.93 m | 5.43 m | 3.93 m x 5.43 m |
| Main Level | Living Room | 5.31 m | 4.83 m | 5.31 m x 4.83 m |
| Main Level | Dining Room | 4.08 m | 3.03 m | 4.08 m x 3.03 m |
| Main Level | Sunroom | 9.41 m | 2.34 m | 9.41 m x 2.34 m |
| Main Level | Kitchen | 3.99 m | 3.74 m | 3.99 m x 3.74 m |
| Main Level | Foyer | 1.46 m | 2.51 m | 1.46 m x 2.51 m |
Utilities
| Sewer | Installed |
| Electricity | Installed |
| Cable | Installed |
Interested?
Contact us for more information
Kathy Koster
Salesperson
445 George St North
Peterborough, Ontario K9A 3R6
Keith Monahan
Salesperson
445 George St North
Peterborough, Ontario K9A 3R6


