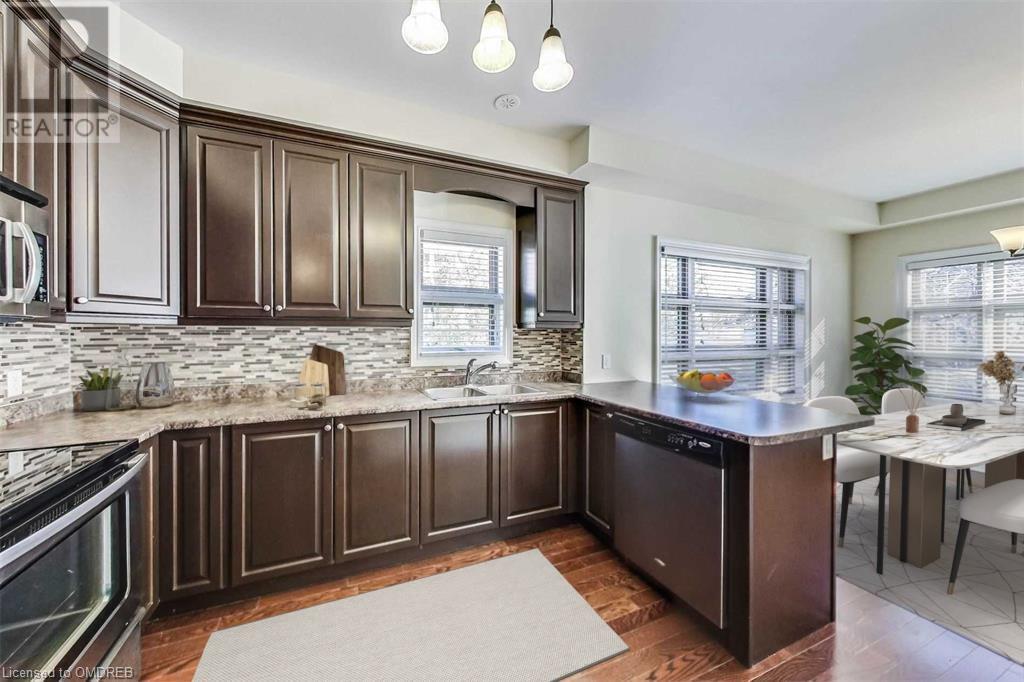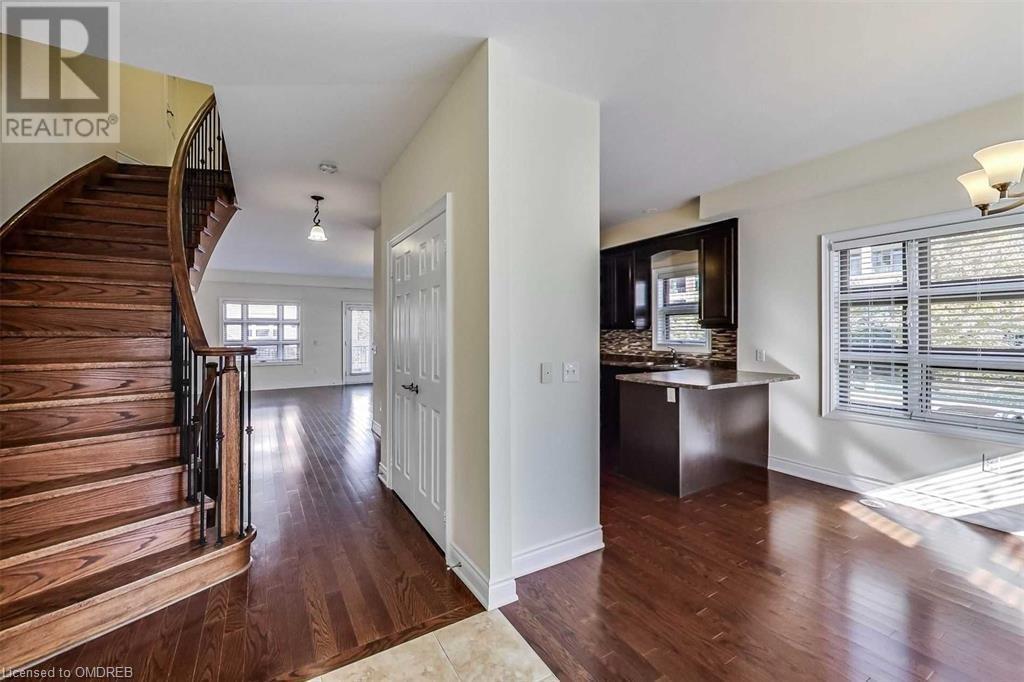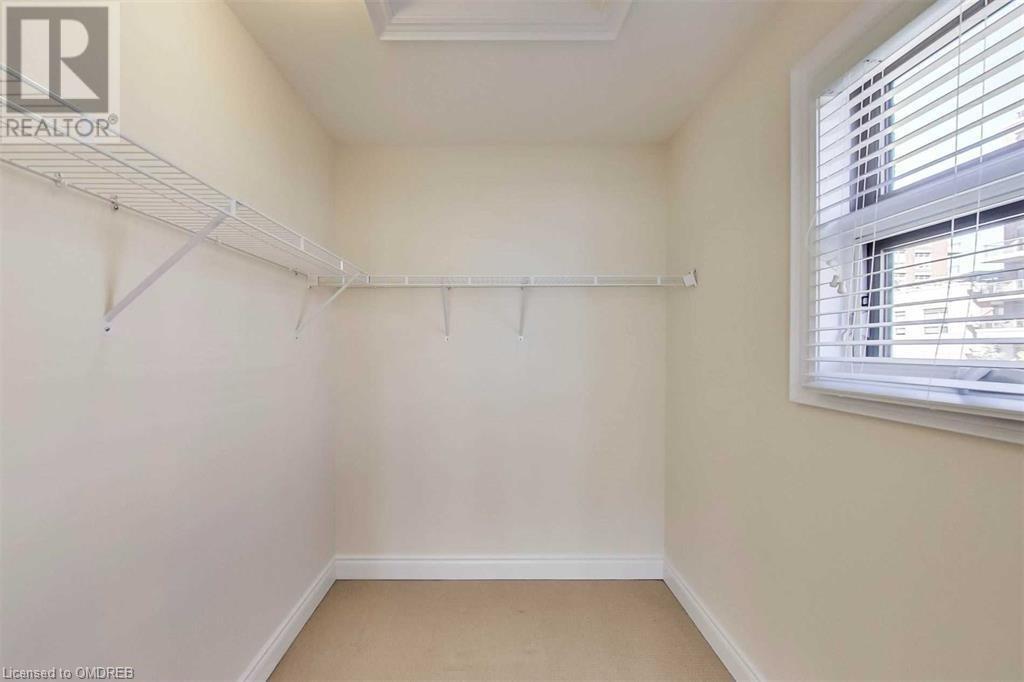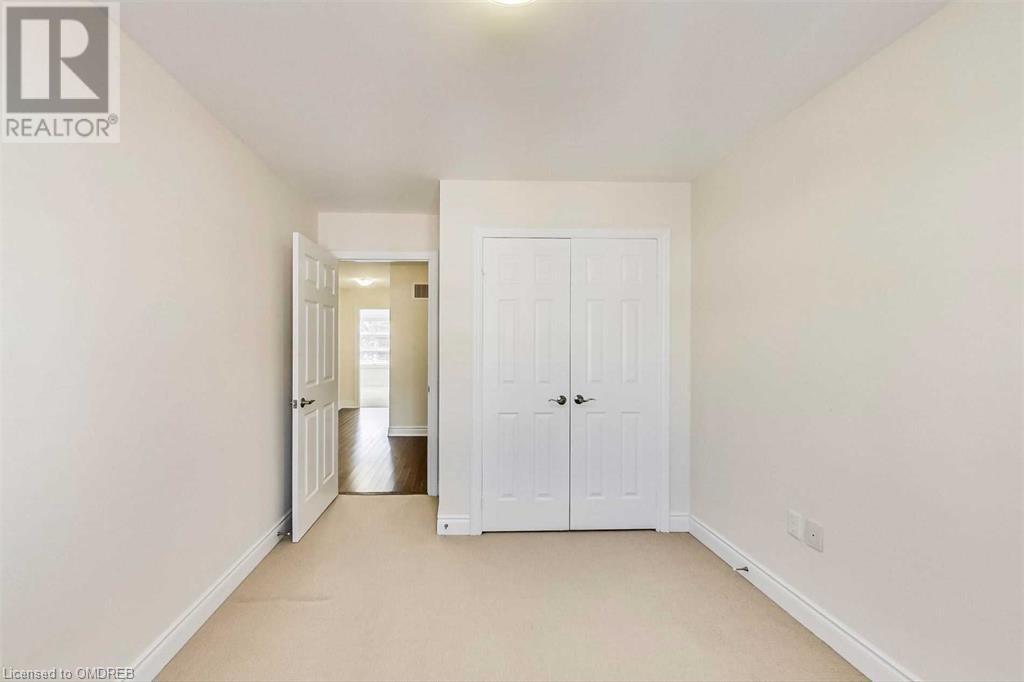BOOK YOUR FREE HOME EVALUATION >>
BOOK YOUR FREE HOME EVALUATION >>
2460 Prince Michael Drive Unit# 36 Oakville, Ontario L6H 0G9
3 Bedroom
3 Bathroom
2250 sqft
2 Level
Central Air Conditioning
Forced Air
$4,500 MonthlyWater
Beautiful 2200+sq. ft 3bed, 2.5 bath executive end unit town located in sought after Joshua Creek. Top rated school catchment, eat in kitchen, hardwood floors & stairs, finished basement, private terrace from primary bedroom, large terrace off kitchen, double garage. Close to highways, shops, churches, OTMH, and other major amenities. 1yr lease, water included. (id:56505)
Property Details
| MLS® Number | 40640208 |
| Property Type | Single Family |
| Features | Southern Exposure, Balcony |
| ParkingSpaceTotal | 4 |
Building
| BathroomTotal | 3 |
| BedroomsAboveGround | 3 |
| BedroomsTotal | 3 |
| Appliances | Dishwasher, Dryer, Refrigerator, Stove, Washer, Microwave Built-in |
| ArchitecturalStyle | 2 Level |
| BasementDevelopment | Finished |
| BasementType | Full (finished) |
| ConstructedDate | 2012 |
| ConstructionStyleAttachment | Attached |
| CoolingType | Central Air Conditioning |
| ExteriorFinish | Brick Veneer, Concrete |
| HalfBathTotal | 1 |
| HeatingType | Forced Air |
| StoriesTotal | 2 |
| SizeInterior | 2250 Sqft |
| Type | Row / Townhouse |
| UtilityWater | Municipal Water |
Parking
| Attached Garage |
Land
| AccessType | Highway Access |
| Acreage | No |
| Sewer | Municipal Sewage System |
| ZoningDescription | R8/12 |
Rooms
| Level | Type | Length | Width | Dimensions |
|---|---|---|---|---|
| Second Level | 4pc Bathroom | Measurements not available | ||
| Second Level | 4pc Bathroom | Measurements not available | ||
| Second Level | Bedroom | 9'2'' x 10'1'' | ||
| Second Level | Bedroom | 9'3'' x 10'1'' | ||
| Second Level | Primary Bedroom | 9'1'' x 13'1'' | ||
| Basement | Recreation Room | 12'3'' x 18'1'' | ||
| Main Level | 2pc Bathroom | Measurements not available | ||
| Main Level | Living Room/dining Room | 17'9'' x 18'8'' | ||
| Main Level | Breakfast | 10'5'' x 11'1'' | ||
| Main Level | Kitchen | 9'6'' x 10'0'' |
https://www.realtor.ca/real-estate/27353089/2460-prince-michael-drive-unit-36-oakville
Interested?
Contact us for more information
Paul Van Trip
Broker
RE/MAX Aboutowne Realty Corp., Brokerage
1235 North Service Rd W - Unit 100
Oakville, Ontario L6M 2W2
1235 North Service Rd W - Unit 100
Oakville, Ontario L6M 2W2






























