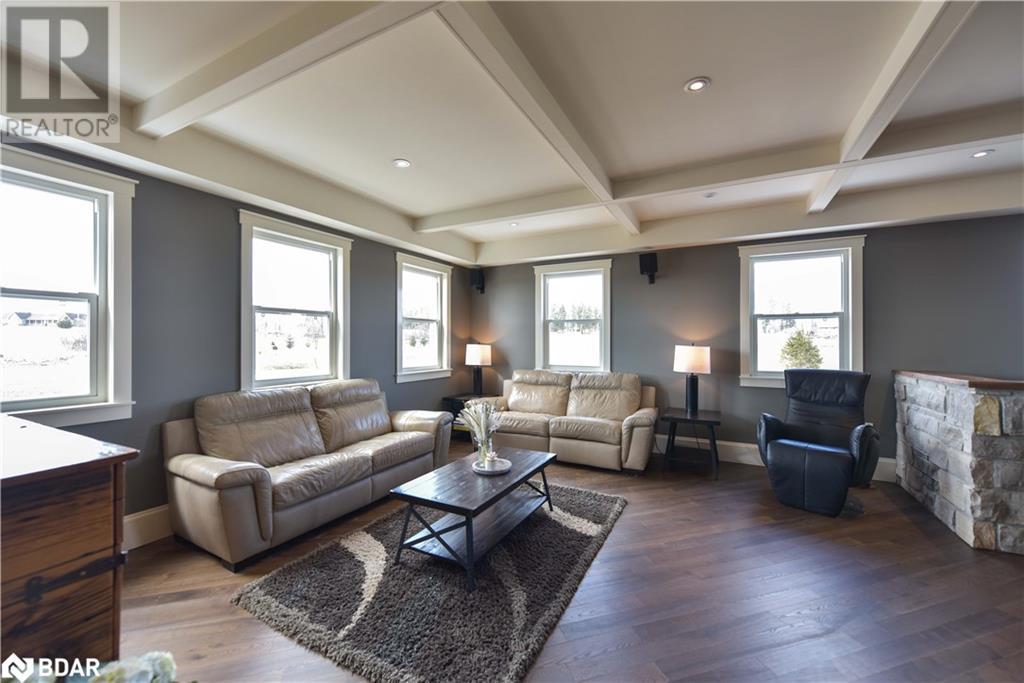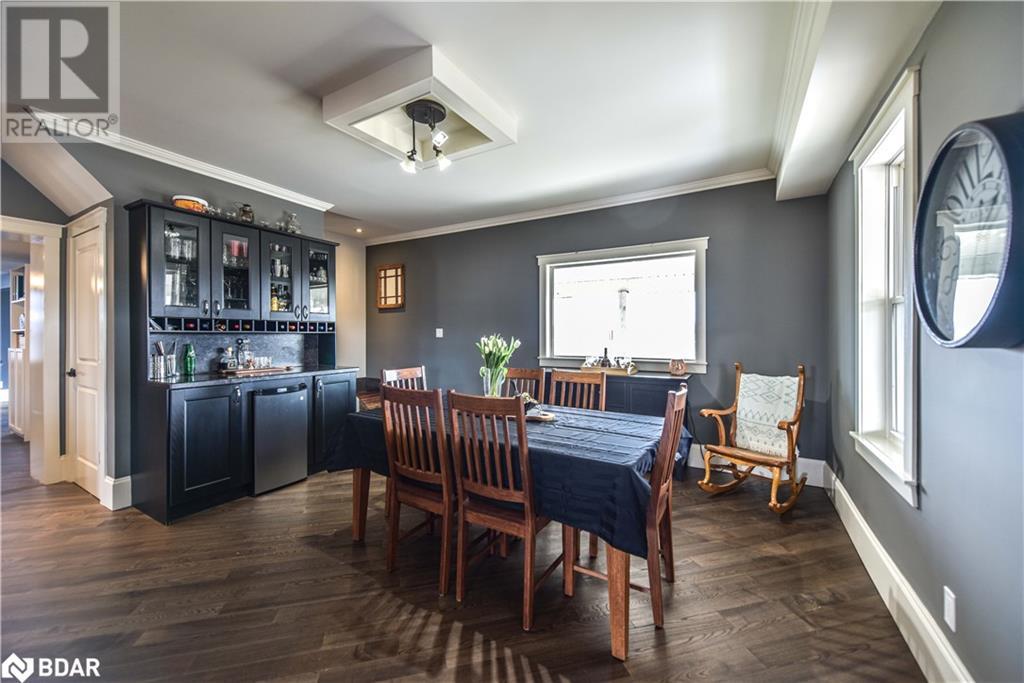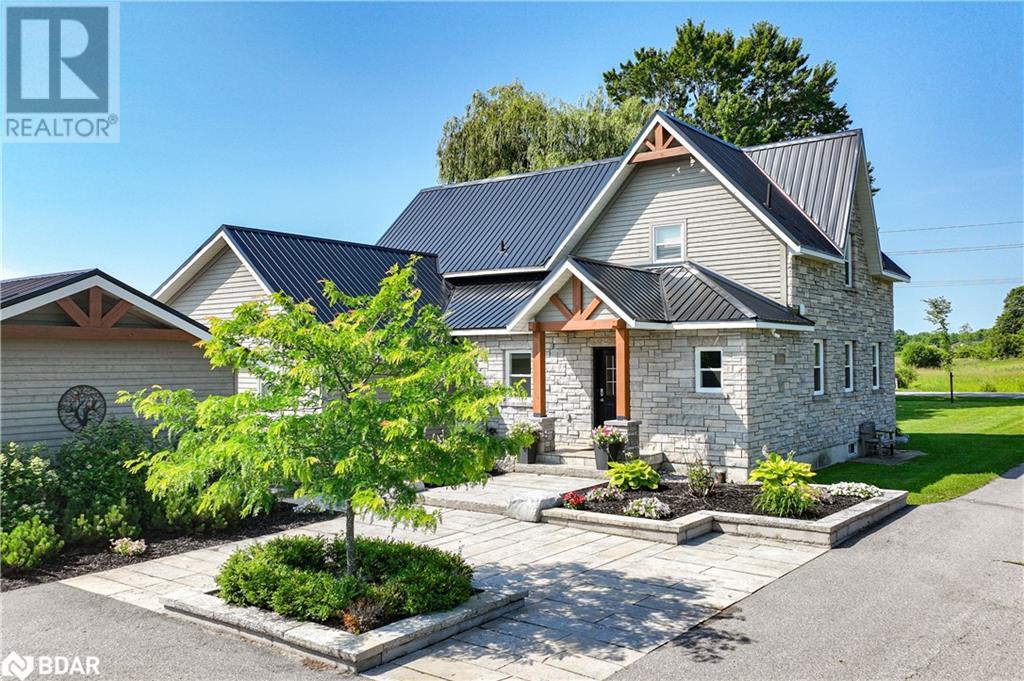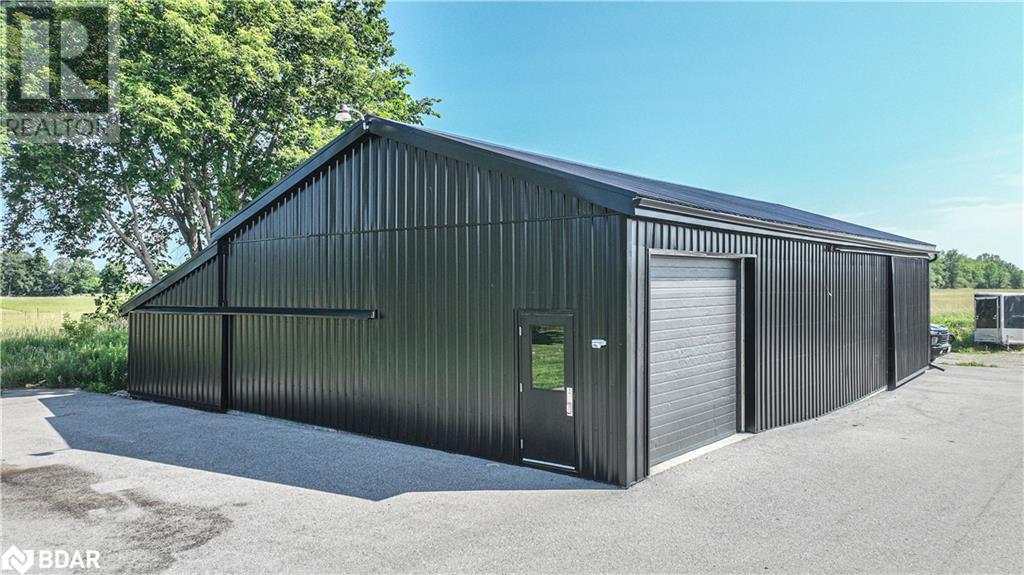BOOK YOUR FREE HOME EVALUATION >>
BOOK YOUR FREE HOME EVALUATION >>
2443 Carlyon Line Severn, Ontario L3V 0W8
$1,799,000
Welcome to 2443 Carlyon Line! This exceptional property boasts a modern farmhouse with a pool, offering a perfect blend of luxury and comfort. Situated on 40.5 acres, and abutting the North River, this home underwent extensive renovations in 2012. The main level welcomes you with a spacious open concept layout, including a custom kitchen featuring an expansive center island, hand-hewn beams complemented by leathered granite counters, a family room adorned with coffered ceilings, a dining area, and a den with convenient access to the deck. You'll also find main floor laundry, a mudroom with flagstone flooring and custom cabinets, and a 2pc washroom—all equipped with radiant in-floor heating. The second level hosts a primary bedroom with in-floor heating, a lavish 6pc ensuite, and two additional bedrooms with original farmhouse hardwood flooring, accompanied by a 3pc bath. Downstairs, the basement offers a generously sized rec room and ample storage space, complete with in-floor heating. The outdoor space is a true oasis, featuring meticulously landscaped grounds and a resort-style pool area with a kidney-shaped saltwater heated pool boasting a stone diving board. Additionally, there's a pool house with a built-in sauna, a screened-in gazebo, and a wrap-around deck, creating an inviting atmosphere for relaxation and entertainment. For those with a penchant for hobbies or workspaces, the heated shop measures 32 x 40 and is equipped with in-floor radiant heating, a 32 x 20 cold storage area, and a 20 x 14 lean-to. The property is zoned AG (agricultural), providing excellent opportunities for a hobby farm or simply enjoying the picturesque rolling fields. Conveniently located on a paved road with high-speed internet access, this property is only a short 15-minute drive to Orillia and falls within the Marchmont/OSS/Notre Dame/Patrick Fogarty School Districts. To truly grasp the allure of this home, it must be seen in person. Come and discover all that it has to offer! (id:56505)
Property Details
| MLS® Number | 40632856 |
| Property Type | Agriculture |
| AmenitiesNearBy | Schools |
| CommunicationType | High Speed Internet |
| CommunityFeatures | School Bus |
| EquipmentType | Propane Tank |
| FarmType | Hobby Farm |
| Features | Paved Driveway, Gazebo, Sump Pump |
| ParkingSpaceTotal | 30 |
| PoolType | Inground Pool |
| RentalEquipmentType | Propane Tank |
Building
| BathroomTotal | 3 |
| BedroomsAboveGround | 3 |
| BedroomsTotal | 3 |
| Appliances | Dishwasher, Dryer, Refrigerator, Stove, Water Softener, Washer |
| ArchitecturalStyle | 2 Level |
| BasementDevelopment | Partially Finished |
| BasementType | Full (partially Finished) |
| ConstructedDate | 1885 |
| ConstructionMaterial | Wood Frame |
| CoolingType | None |
| ExteriorFinish | Stone, Wood |
| FireProtection | Smoke Detectors, Security System |
| FoundationType | Poured Concrete |
| HalfBathTotal | 1 |
| HeatingFuel | Propane |
| HeatingType | In Floor Heating, Forced Air, Radiant Heat |
| StoriesTotal | 2 |
| SizeInterior | 3376 Sqft |
| UtilityWater | Drilled Well |
Parking
| Detached Garage |
Land
| AccessType | Road Access |
| Acreage | Yes |
| LandAmenities | Schools |
| LandscapeFeatures | Landscaped |
| Sewer | Septic System |
| SizeFrontage | 1009 Ft |
| SizeIrregular | 40.8 |
| SizeTotal | 40.8 Ac|25 - 50 Acres |
| SizeTotalText | 40.8 Ac|25 - 50 Acres |
| ZoningDescription | Ag/ep |
Rooms
| Level | Type | Length | Width | Dimensions |
|---|---|---|---|---|
| Second Level | Full Bathroom | 18'6'' x 7'7'' | ||
| Second Level | Primary Bedroom | 19'0'' x 18'5'' | ||
| Second Level | Bedroom | 9'9'' x 15'3'' | ||
| Second Level | Bedroom | 8'4'' x 14'10'' | ||
| Second Level | 3pc Bathroom | 9'6'' x 6'8'' | ||
| Basement | Games Room | 18'4'' x 10'3'' | ||
| Basement | Recreation Room | 16'0'' x 14'0'' | ||
| Main Level | Living Room | 17'9'' x 16'1'' | ||
| Main Level | Laundry Room | 9'4'' x 8'0'' | ||
| Main Level | Kitchen | 12'7'' x 16'7'' | ||
| Main Level | Den | 19'4'' x 11'11'' | ||
| Main Level | Dining Room | 14'7'' x 15'3'' | ||
| Main Level | 2pc Bathroom | 4'11'' x 7'7'' | ||
| Main Level | Mud Room | 19'6'' x 7'2'' |
Utilities
| Electricity | Available |
| Telephone | Available |
https://www.realtor.ca/real-estate/27288792/2443-carlyon-line-severn
Interested?
Contact us for more information
Steve Stoutt
Broker
97 Neywash Street
Orillia, Ontario L3V 6R9
Daniel Stoutt
Broker
97 Neywash Street
Orillia, Ontario L3V 6R9





















































