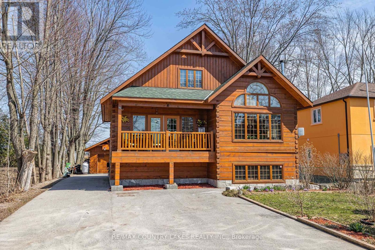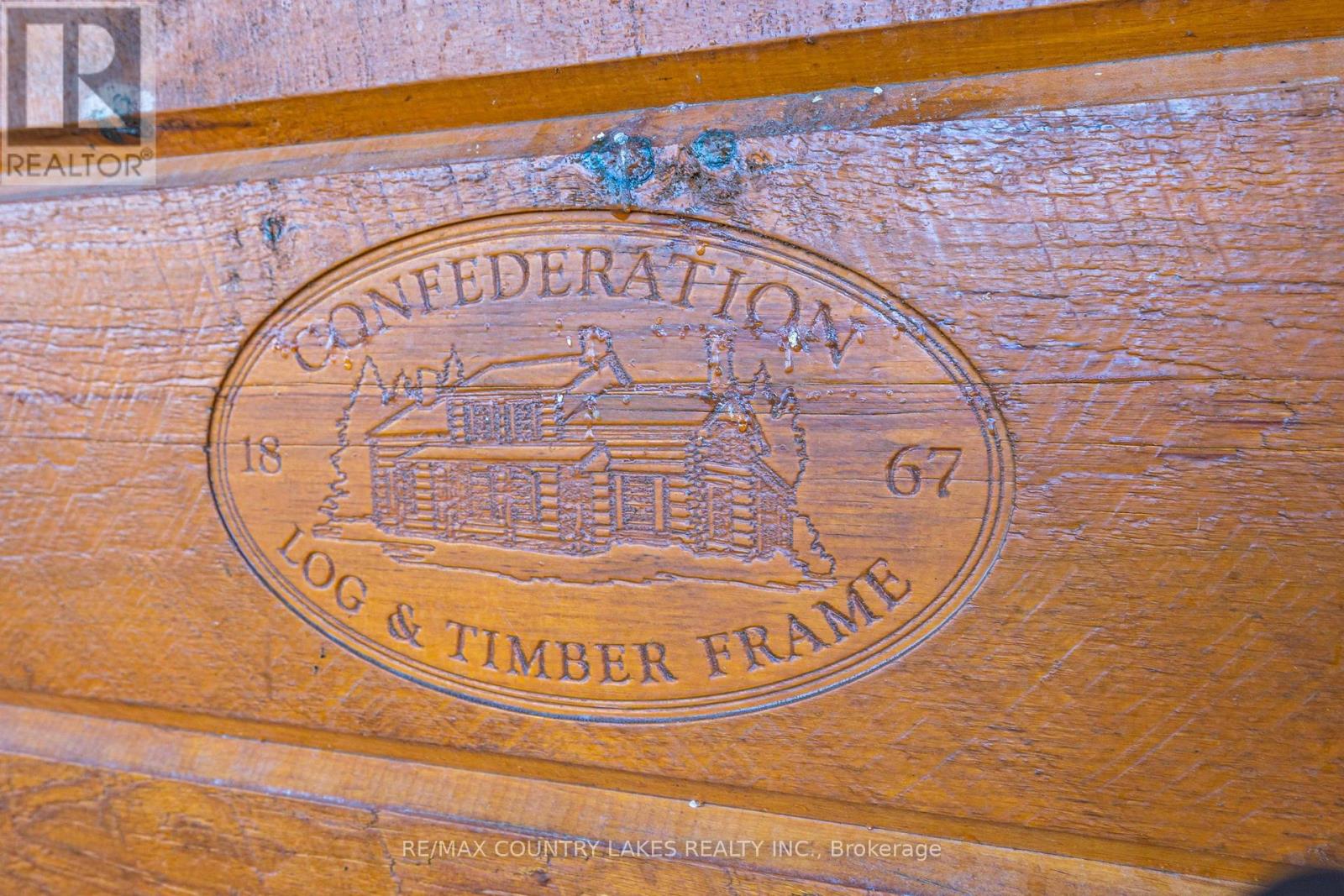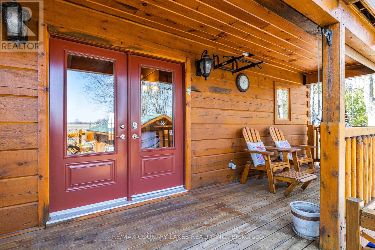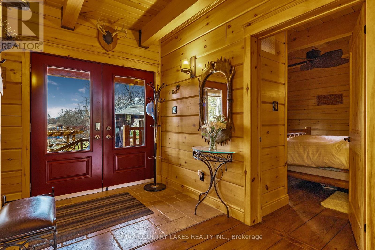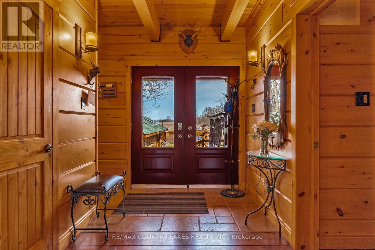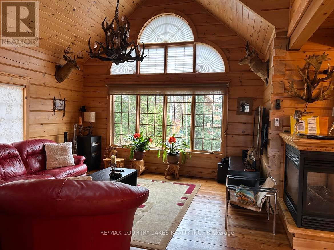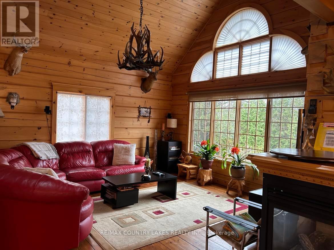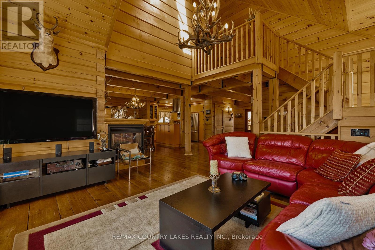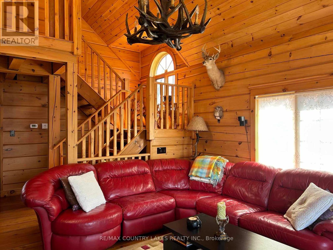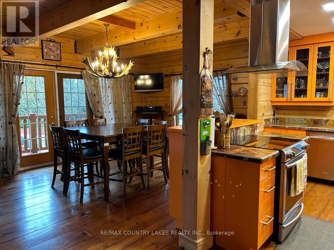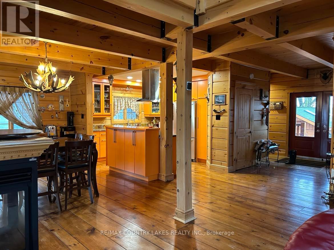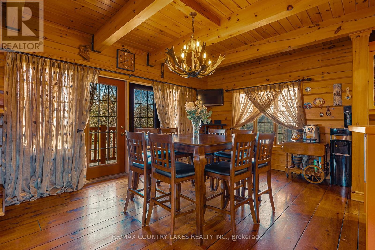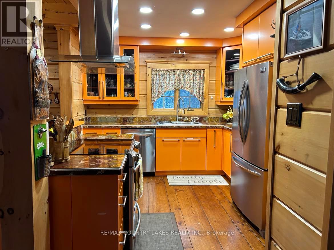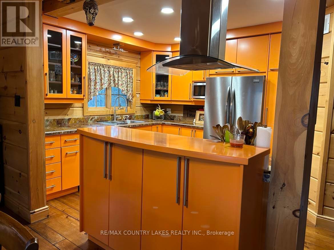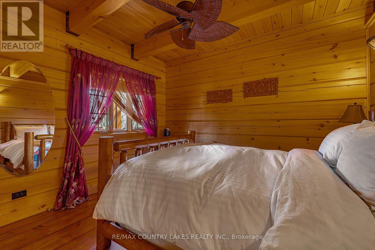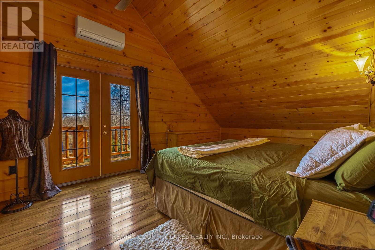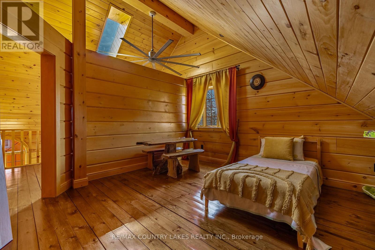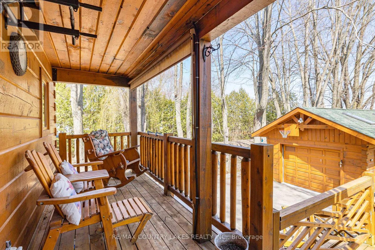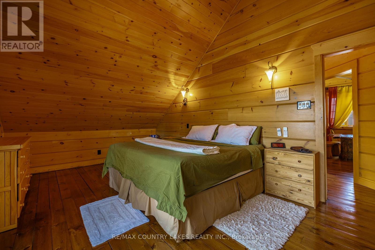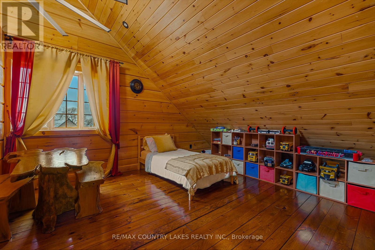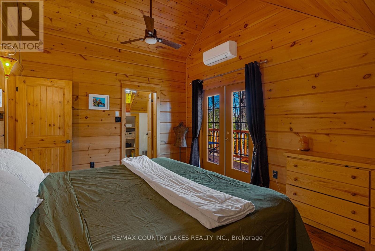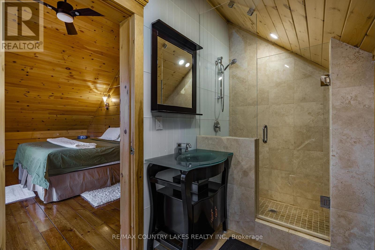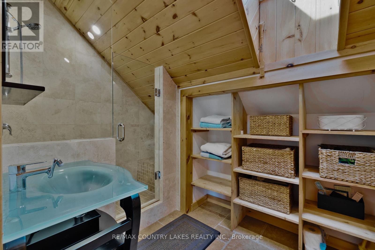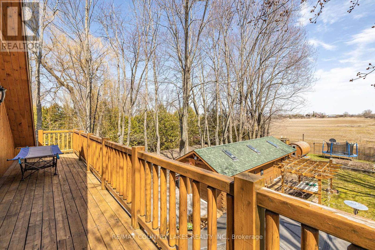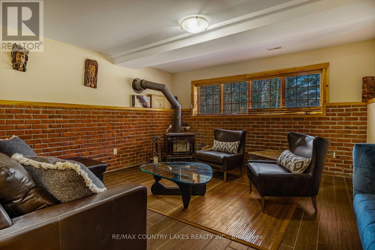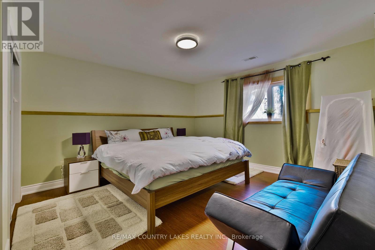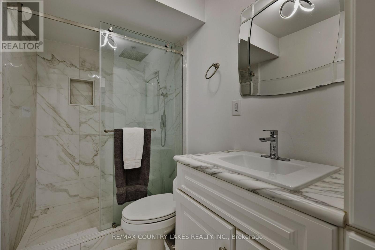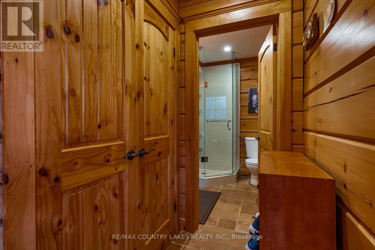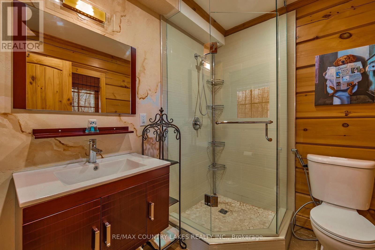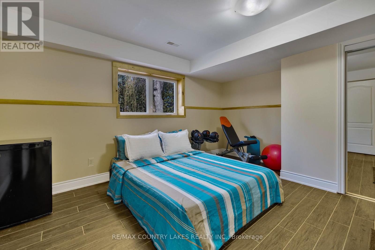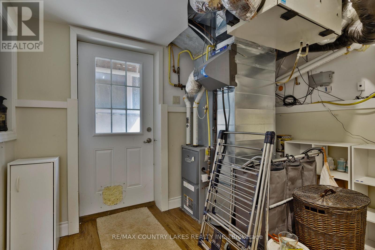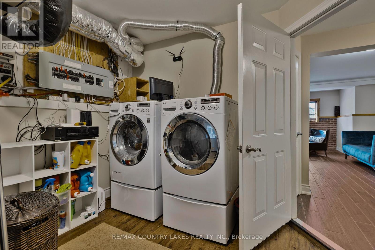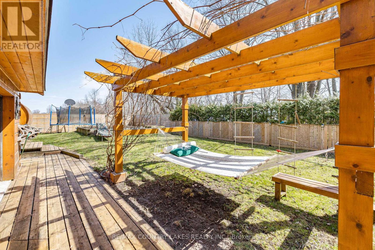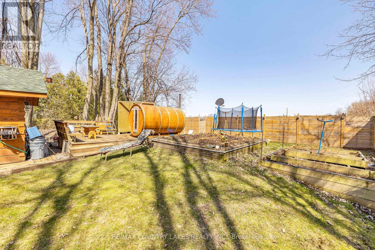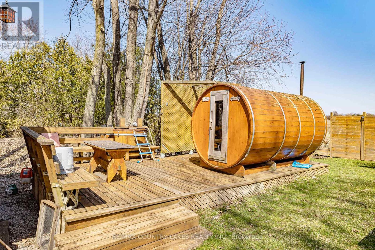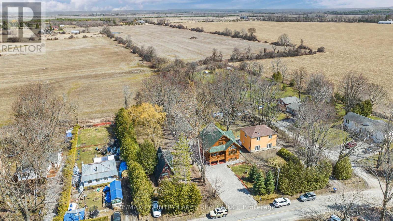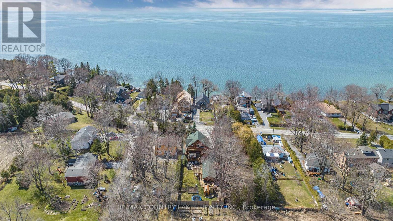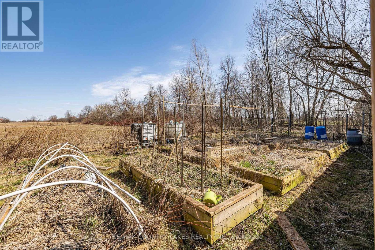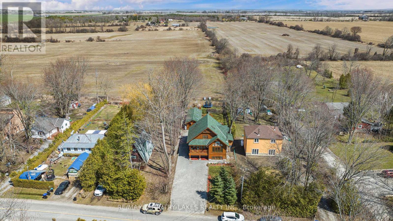BOOK YOUR FREE HOME EVALUATION >>
BOOK YOUR FREE HOME EVALUATION >>
2441 Lakeshore Dr Ramara, Ontario L0K 1B0
$1,125,000
The moment you pull up to this Custom Confederation retreat, you know you are in an extraordinary place to call home.The warmth of wood and the welcome of a vaulted ceiling, a place for you to get away from it all in peace and tranquility. Make this home your dream come true. 5 Beds, 2 full bath, large private lot sitting across from Lake Simcoe. Plank flooring, sauna, 14x40 garage/workshop, triple sided fireplace, open concept. Fully finished lower level with walk out and wood fireplace, great in-law potential. Large deck overlooking your large backyard for endless entertaining and relaxation. Enjoy 3000 sq feet of living space. **** EXTRAS **** Fridge, Stove, Dishwasher, Washer/Dryer, Generator, Water filtration, all elf's, all window coverings. Outdoor gardens for your own growing experience. Complete floor plans . 7 x 12 Sauna. (id:56505)
Property Details
| MLS® Number | S8231070 |
| Property Type | Single Family |
| Community Name | Brechin |
| AmenitiesNearBy | Marina |
| ParkingSpaceTotal | 7 |
Building
| BathroomTotal | 3 |
| BedroomsAboveGround | 5 |
| BedroomsTotal | 5 |
| BasementDevelopment | Finished |
| BasementType | N/a (finished) |
| ConstructionStyleAttachment | Detached |
| CoolingType | Central Air Conditioning |
| ExteriorFinish | Wood |
| FireplacePresent | Yes |
| HeatingFuel | Propane |
| HeatingType | Forced Air |
| StoriesTotal | 2 |
| Type | House |
Parking
| Detached Garage |
Land
| Acreage | No |
| LandAmenities | Marina |
| Sewer | Septic System |
| SizeIrregular | 60 X 200 Ft |
| SizeTotalText | 60 X 200 Ft |
Rooms
| Level | Type | Length | Width | Dimensions |
|---|---|---|---|---|
| Lower Level | Family Room | 4.3 m | 4.85 m | 4.3 m x 4.85 m |
| Lower Level | Bedroom 4 | 3.69 m | 4.63 m | 3.69 m x 4.63 m |
| Lower Level | Bedroom 5 | 4.21 m | 4.6 m | 4.21 m x 4.6 m |
| Lower Level | Utility Room | 3 m | 3 m | 3 m x 3 m |
| Main Level | Living Room | 4.61 m | 5.24 m | 4.61 m x 5.24 m |
| Main Level | Dining Room | 4.91 m | 3.41 m | 4.91 m x 3.41 m |
| Main Level | Kitchen | 3.72 m | 3 m | 3.72 m x 3 m |
| Main Level | Bedroom | 3.23 m | 3.63 m | 3.23 m x 3.63 m |
| Main Level | Foyer | 3.35 m | 2.17 m | 3.35 m x 2.17 m |
| Upper Level | Bedroom 2 | 3.75 m | 4.42 m | 3.75 m x 4.42 m |
| Upper Level | Primary Bedroom | 3.66 m | 5.46 m | 3.66 m x 5.46 m |
Utilities
| Electricity | Installed |
| Cable | Available |
https://www.realtor.ca/real-estate/26746895/2441-lakeshore-dr-ramara-brechin
Interested?
Contact us for more information
Kate Bassett
Salesperson
364 Simcoe St Box 638
Beaverton, Ontario L0K 1A0


