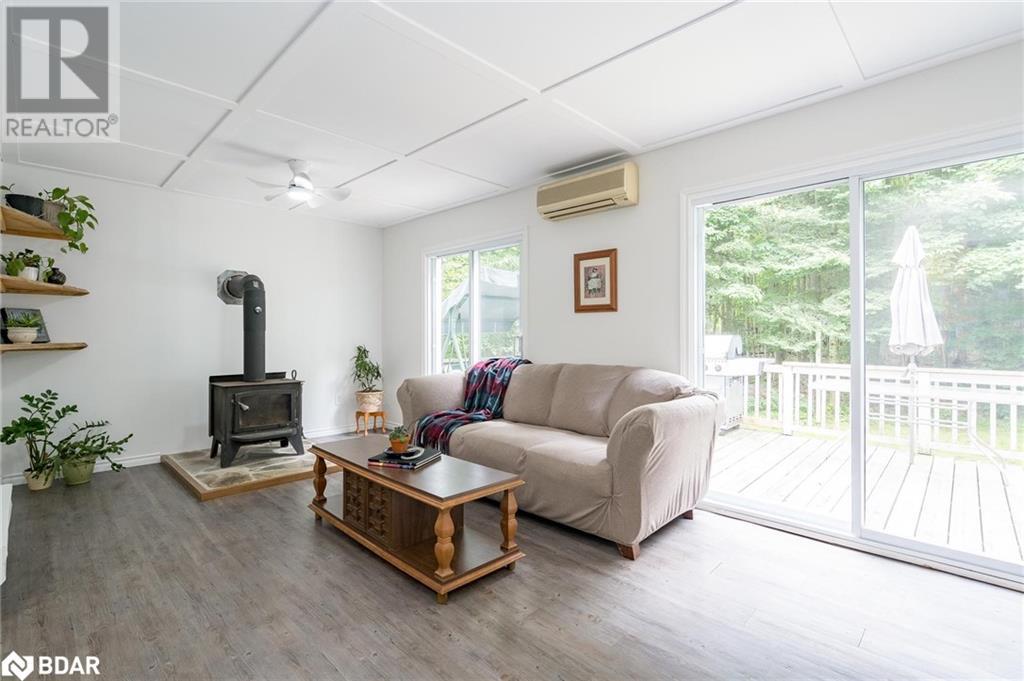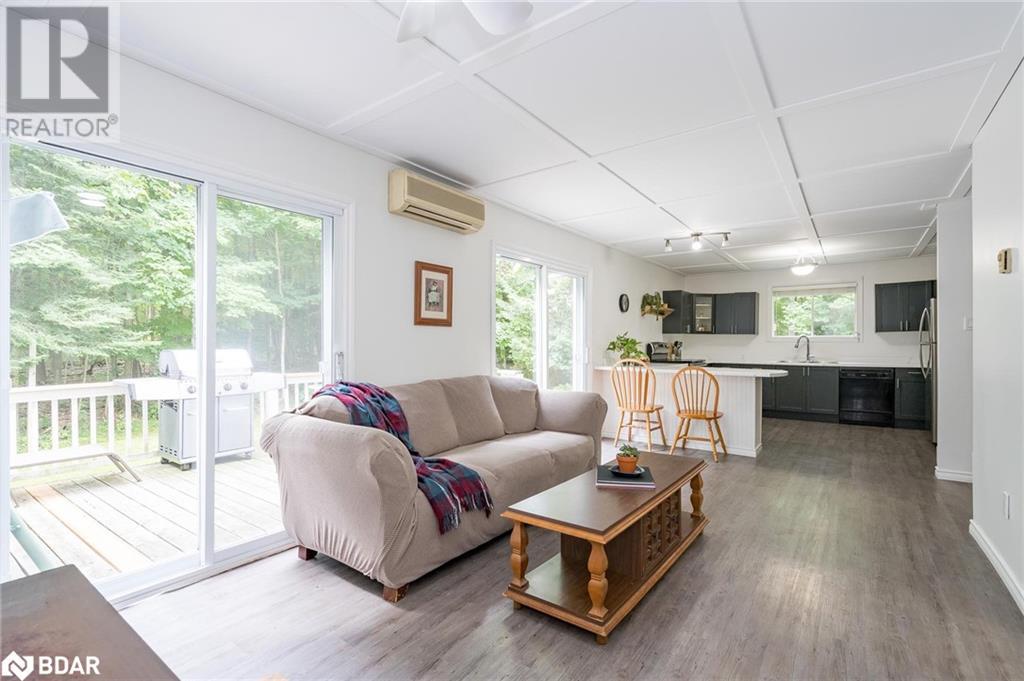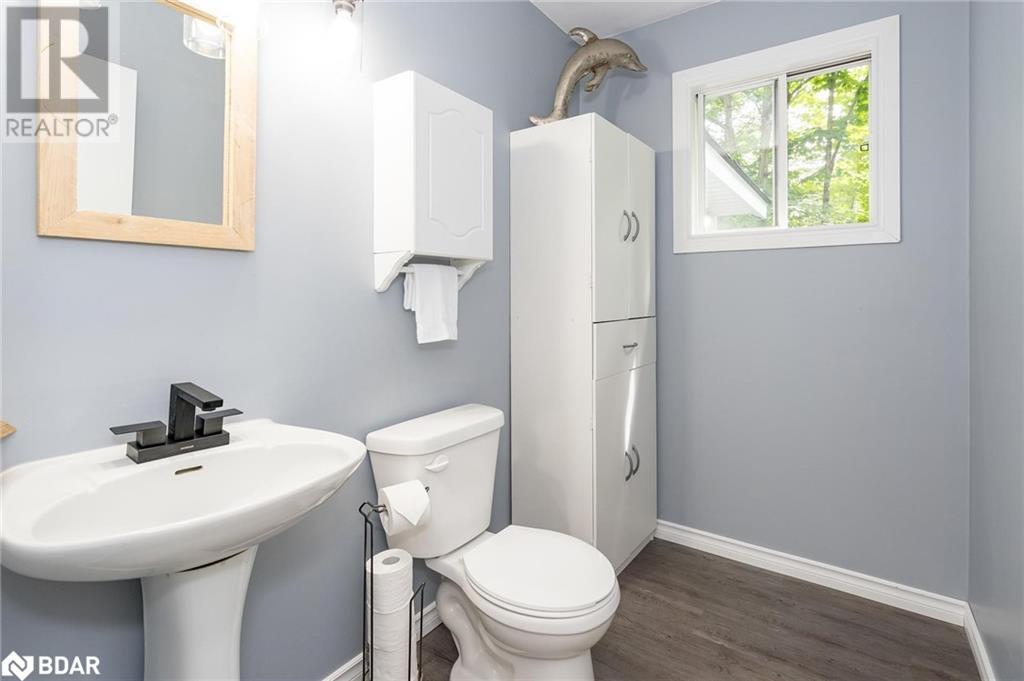BOOK YOUR FREE HOME EVALUATION >>
BOOK YOUR FREE HOME EVALUATION >>
2420 Champlain Road Tiny, Ontario L9M 0C9
$550,000
Top 5 Reasons You Will Love This Home: 1) Enchanting property perfectly situated within a short distance of numerous beautiful beaches, each offering exclusive deeded access for your convenience and enjoyment 2) Showcasing stunning chalet-style architecture, characterized by its expansive windows that flood the interior with an abundance of natural light 3) Nestled close to the picturesque Awenda Park, this home provides unparalleled opportunities for outdoor adventures and scenic explorations 4) Whether you are looking for your very first home or a charming cottage retreat, this versatile property promises to be a perfect fit 5) Incredible home designed for year-round living, ensuring you can experience the beauty and tranquility of every season in utmost comfort. Age 36. Visit our website for more detailed information. (id:56505)
Property Details
| MLS® Number | 40610180 |
| Property Type | Single Family |
| CommunityFeatures | Quiet Area |
| EquipmentType | None |
| Features | Crushed Stone Driveway, Country Residential |
| ParkingSpaceTotal | 7 |
| RentalEquipmentType | None |
Building
| BathroomTotal | 2 |
| BedroomsAboveGround | 2 |
| BedroomsTotal | 2 |
| Appliances | Dryer, Refrigerator, Stove, Washer |
| ArchitecturalStyle | Bungalow |
| BasementType | None |
| ConstructedDate | 1988 |
| ConstructionStyleAttachment | Detached |
| CoolingType | None |
| ExteriorFinish | Vinyl Siding |
| FireplaceFuel | Wood |
| FireplacePresent | Yes |
| FireplaceTotal | 2 |
| FireplaceType | Other - See Remarks |
| HalfBathTotal | 1 |
| HeatingFuel | Natural Gas |
| StoriesTotal | 1 |
| SizeInterior | 1410 Sqft |
| Type | House |
| UtilityWater | Municipal Water |
Parking
| Attached Garage |
Land
| Acreage | No |
| Sewer | Septic System |
| SizeDepth | 149 Ft |
| SizeFrontage | 100 Ft |
| SizeTotalText | Under 1/2 Acre |
| ZoningDescription | Sr |
Rooms
| Level | Type | Length | Width | Dimensions |
|---|---|---|---|---|
| Second Level | 3pc Bathroom | Measurements not available | ||
| Second Level | Bedroom | 13'1'' x 13'1'' | ||
| Second Level | Bedroom | 13'2'' x 11'0'' | ||
| Main Level | 2pc Bathroom | Measurements not available | ||
| Main Level | Living Room | 16'2'' x 13'7'' | ||
| Main Level | Dining Room | 20'3'' x 13'1'' | ||
| Main Level | Kitchen | 13'1'' x 10'9'' |
https://www.realtor.ca/real-estate/27102667/2420-champlain-road-tiny
Interested?
Contact us for more information
Mark Faris
Broker
443 Bayview Drive
Barrie, Ontario L4N 8Y2
Gord Jaensch
Salesperson
443 Bayview Drive
Barrie, Ontario L4N 8Y2

























