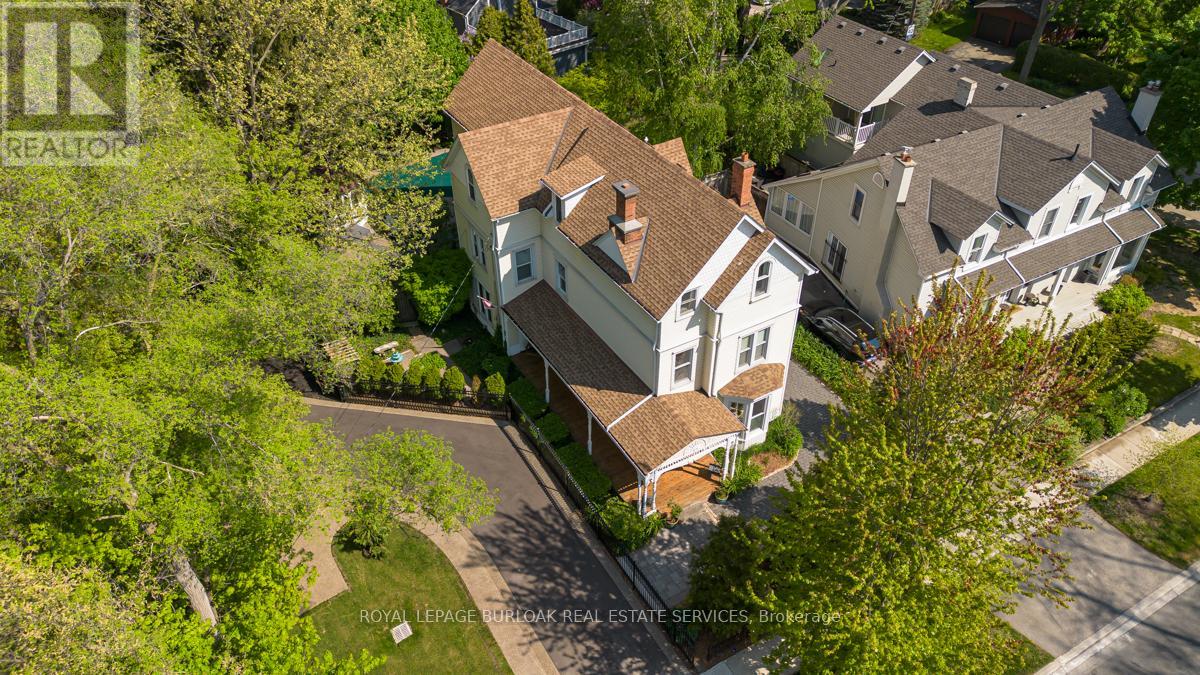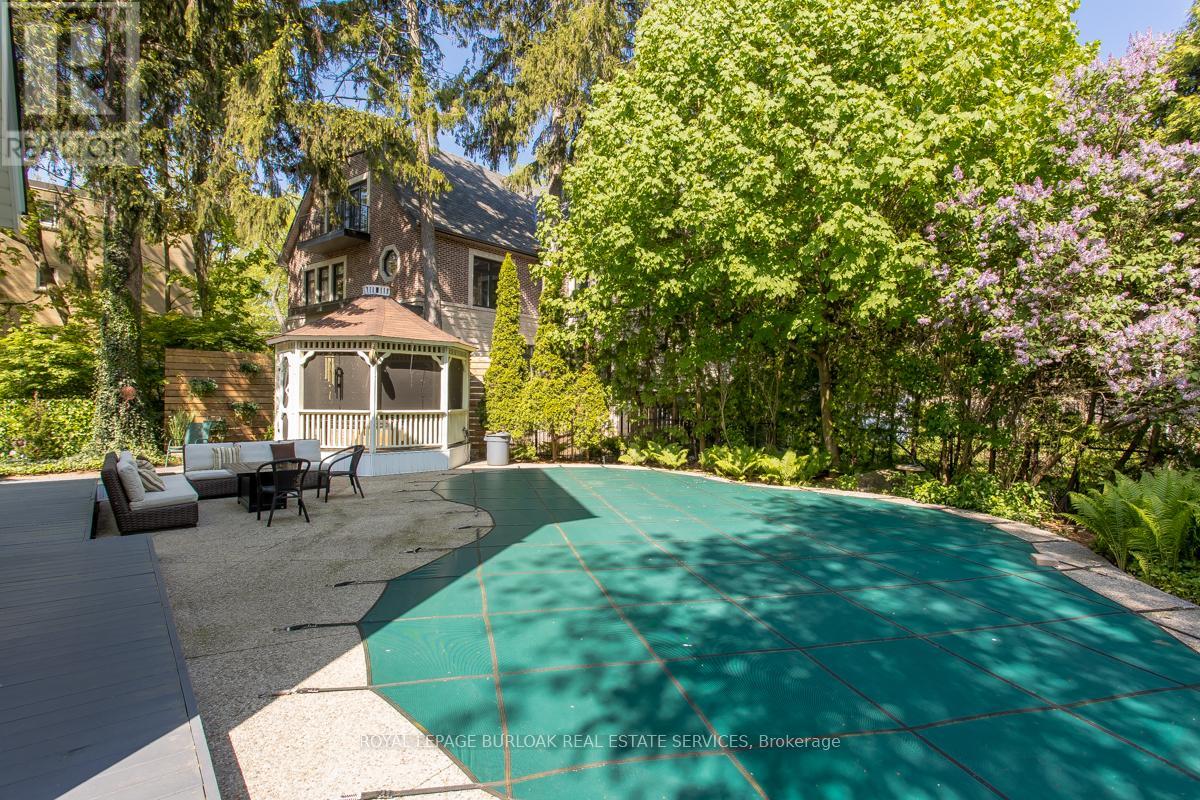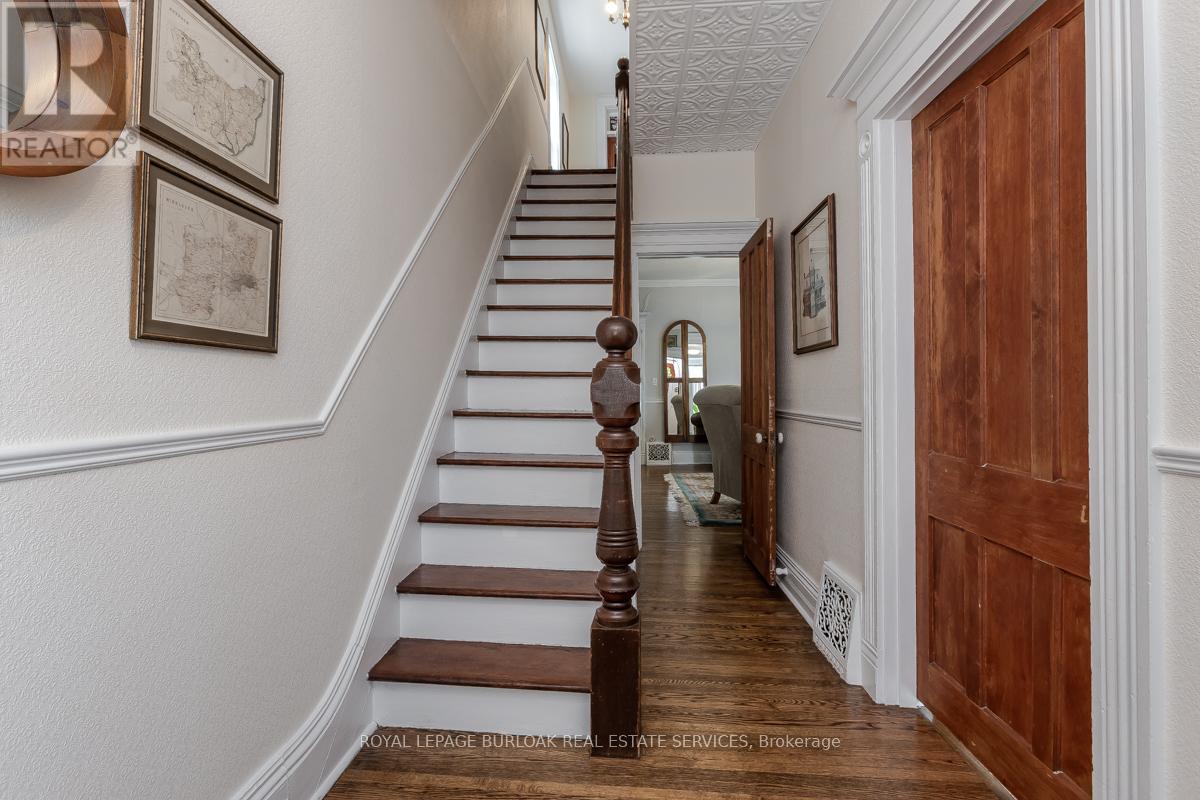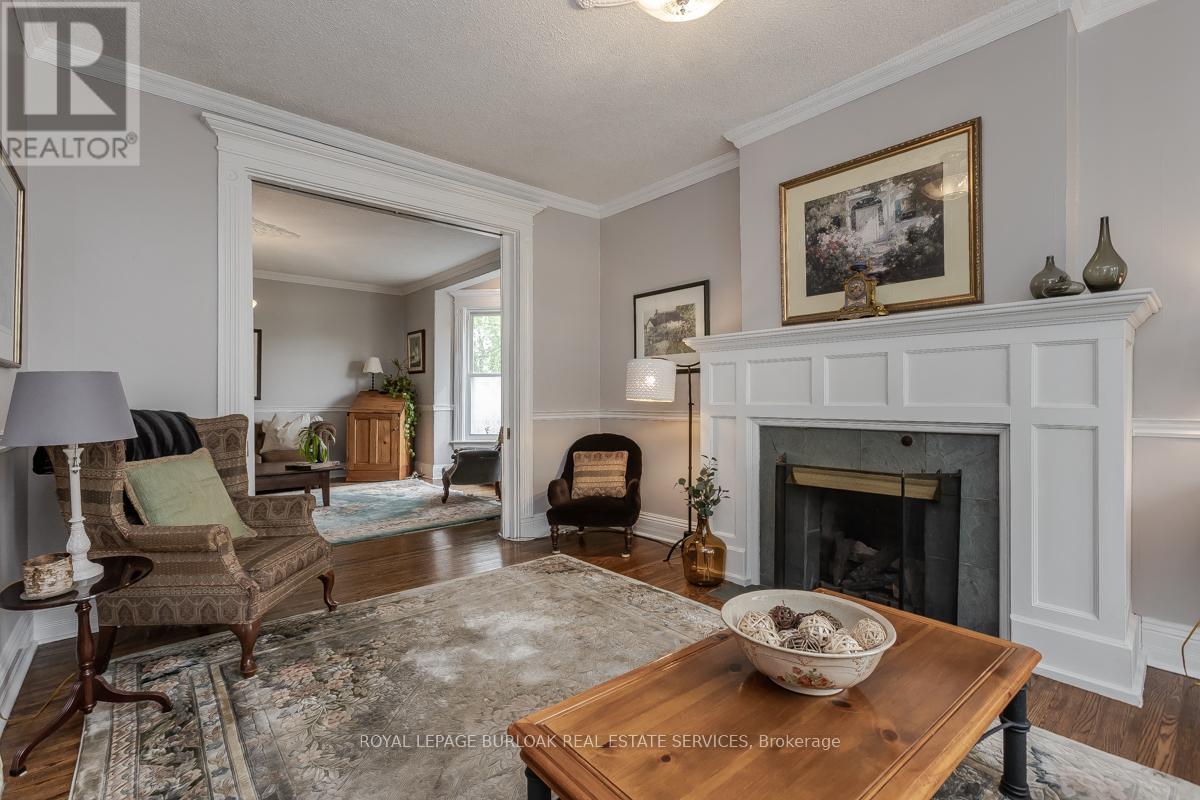BOOK YOUR FREE HOME EVALUATION >>
BOOK YOUR FREE HOME EVALUATION >>
2411 Lakeshore Road Burlington, Ontario L7R 1B8
$2,600,000
VENDOR FINANCING AVAILABLE AT AN ATTRACTIVE RATE. Stunning heritage century home in walking distance to downtown Burlington restaurants, shops & waterfront. Loads of character incl wraparound porch & original door with its stained-glass windows. The large living room has a beautiful bay window, original hardwood floors, coffered ceilings, gas F/P & original pocket door to large family rm. Separate dining room w crown moulding & coffered ceilings. Spacious kitchen addition(15), full of natural light incl large island, breakfast bar, custom cabinetry, granite & tin back splash. Stunning back yard w inground pool, hot tub, gazebo, private patios & mature shrubbery. The second floor has 3 good sized bedrooms & original wood floors. 1 bedroom includes an ensuite. The 4PC main bath incl clawfoot tub! Massive upper floor addition has 2 lg bedrooms, 3PC bath & large office. EXTRAS: 2 furnaces & A/C. 50% rebate on Property Taxes(heritage). Eye catcher! Perfect for a family that wants something special. (id:56505)
Property Details
| MLS® Number | W8351442 |
| Property Type | Single Family |
| Community Name | Brant |
| ParkingSpaceTotal | 4 |
| PoolType | Inground Pool |
Building
| BathroomTotal | 4 |
| BedroomsAboveGround | 6 |
| BedroomsTotal | 6 |
| Amenities | Fireplace(s) |
| Appliances | Dishwasher, Dryer, Microwave, Refrigerator, Stove, Washer, Window Coverings |
| BasementDevelopment | Unfinished |
| BasementType | Full (unfinished) |
| ConstructionStyleAttachment | Detached |
| CoolingType | Central Air Conditioning |
| ExteriorFinish | Vinyl Siding |
| FireplacePresent | Yes |
| FireplaceTotal | 1 |
| FoundationType | Stone |
| HalfBathTotal | 1 |
| HeatingFuel | Natural Gas |
| HeatingType | Forced Air |
| StoriesTotal | 3 |
| Type | House |
| UtilityWater | Municipal Water |
Land
| Acreage | No |
| Sewer | Sanitary Sewer |
| SizeFrontage | 47 Ft |
| SizeIrregular | 47.05 Ft ; See Attachment |
| SizeTotalText | 47.05 Ft ; See Attachment|under 1/2 Acre |
| ZoningDescription | Residential |
Rooms
| Level | Type | Length | Width | Dimensions |
|---|---|---|---|---|
| Second Level | Bedroom 2 | 4.03 m | 4.14 m | 4.03 m x 4.14 m |
| Second Level | Bedroom 3 | 3.55 m | 3.98 m | 3.55 m x 3.98 m |
| Second Level | Bedroom 4 | 3.55 m | 3.02 m | 3.55 m x 3.02 m |
| Third Level | Primary Bedroom | 4.8 m | 6.47 m | 4.8 m x 6.47 m |
| Third Level | Bedroom 5 | 4.87 m | 2.69 m | 4.87 m x 2.69 m |
| Third Level | Bedroom | 3.32 m | 6.78 m | 3.32 m x 6.78 m |
| Lower Level | Other | 3.81 m | 4.14 m | 3.81 m x 4.14 m |
| Lower Level | Other | 2.92 m | 4.14 m | 2.92 m x 4.14 m |
| Main Level | Living Room | 3.55 m | 5.84 m | 3.55 m x 5.84 m |
| Main Level | Family Room | 6.4 m | 4.39 m | 6.4 m x 4.39 m |
| Main Level | Dining Room | 4.64 m | 2.94 m | 4.64 m x 2.94 m |
| Main Level | Kitchen | 7.57 m | 4.88 m | 7.57 m x 4.88 m |
https://www.realtor.ca/real-estate/26913653/2411-lakeshore-road-burlington-brant
Interested?
Contact us for more information
Tanya Rocca
Salesperson
3060 Mainway Suite 200a
Burlington, Ontario L7M 1A3
Deanna Brennan
Salesperson
3060 Mainway Suite 200a
Burlington, Ontario L7M 1A3











































