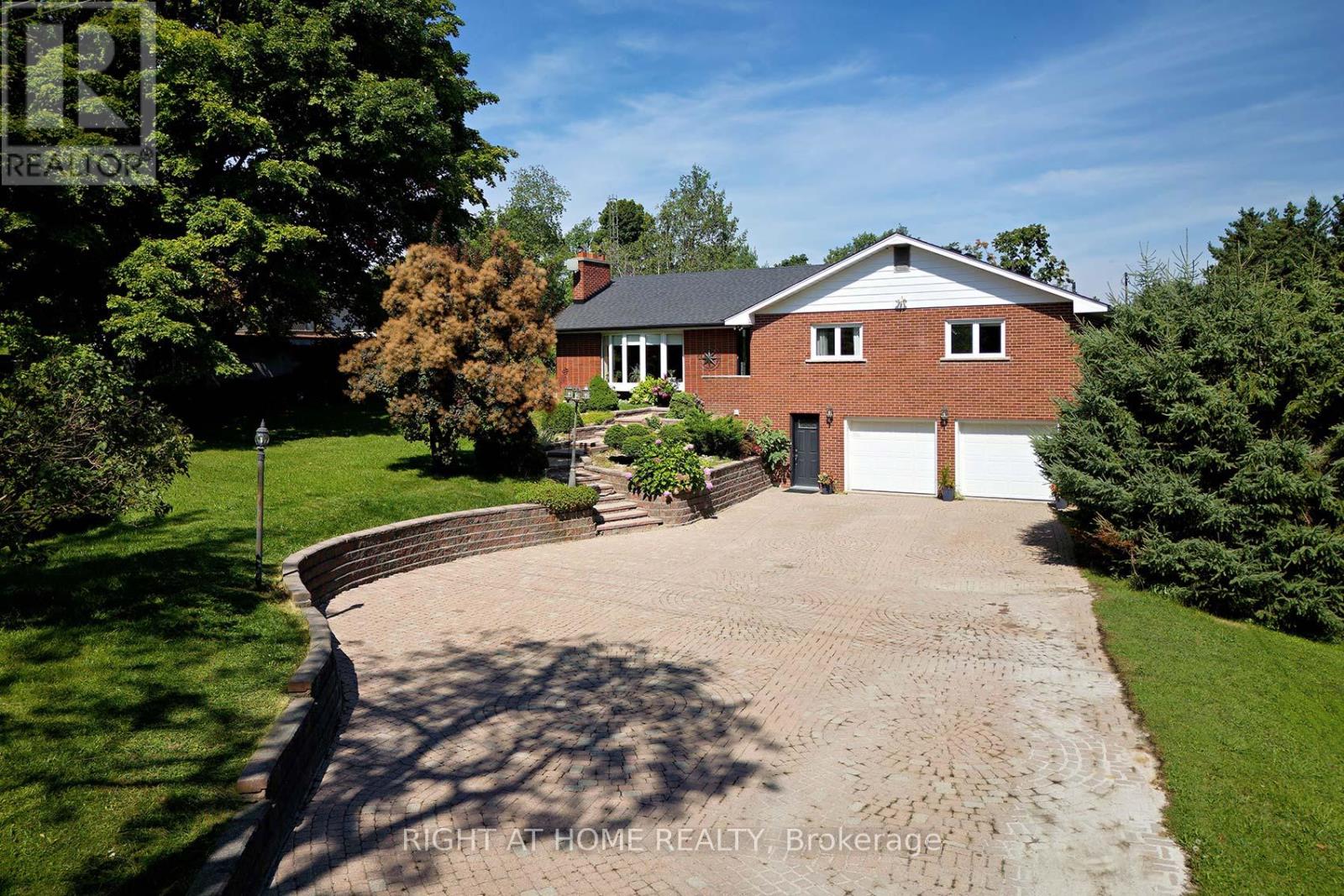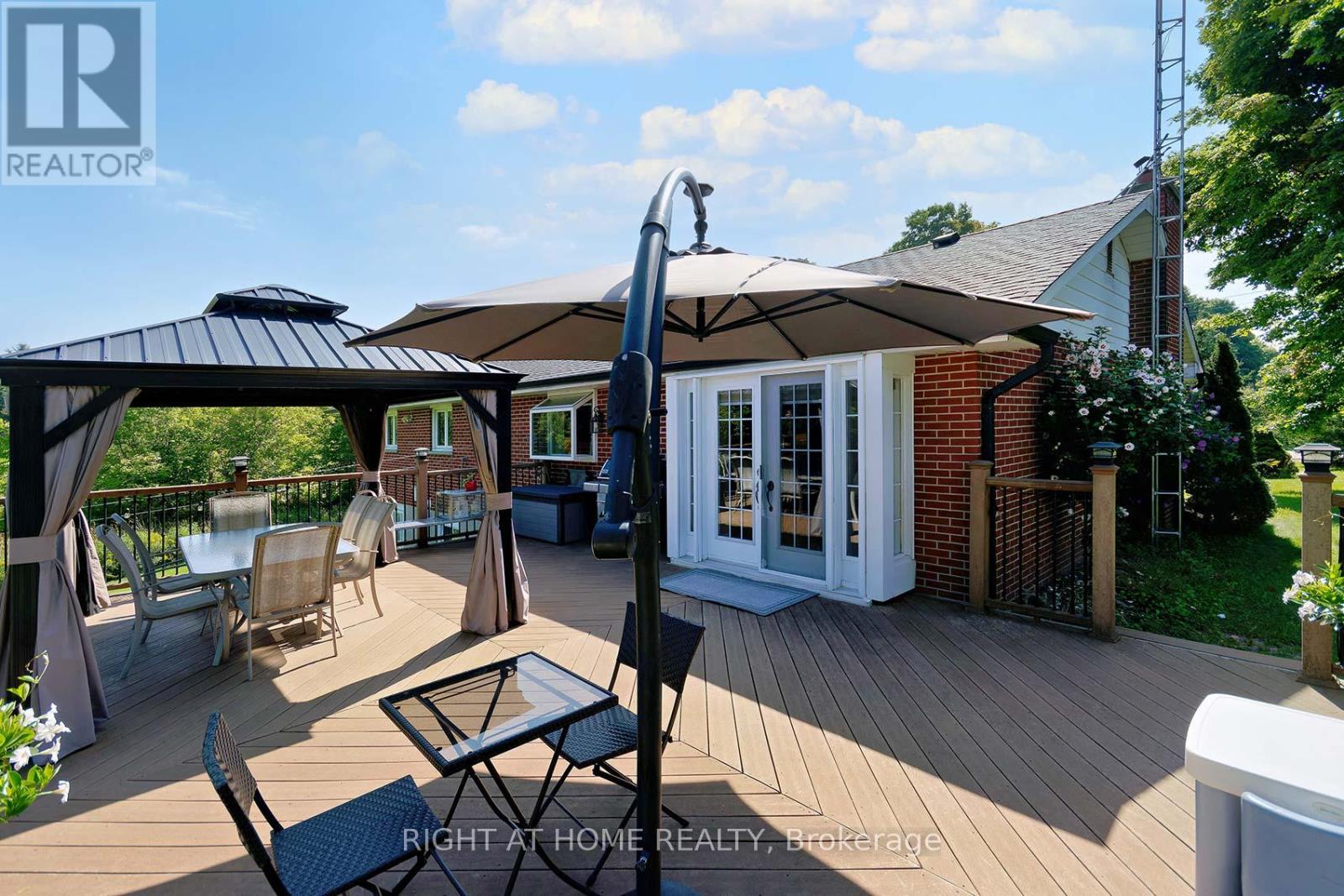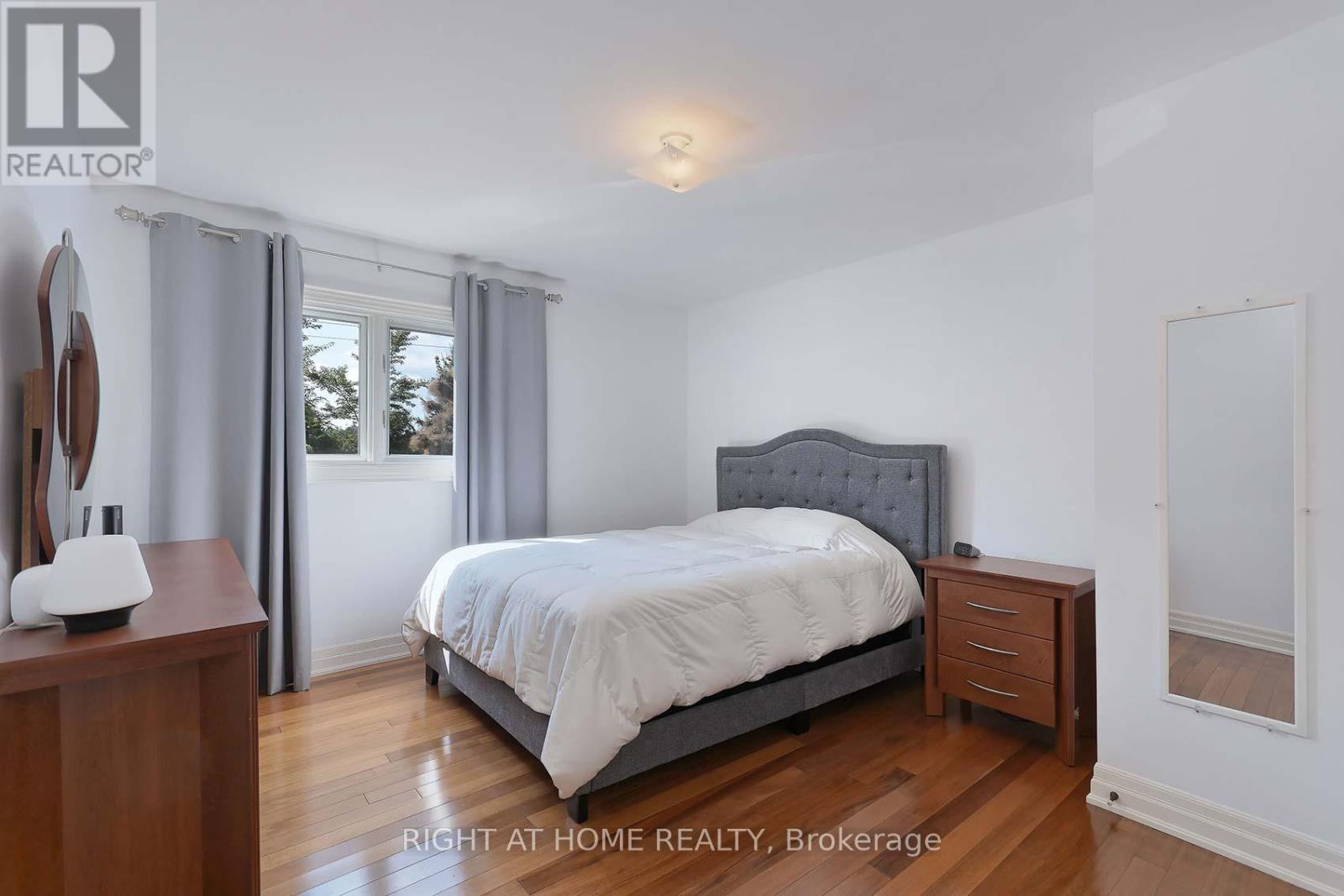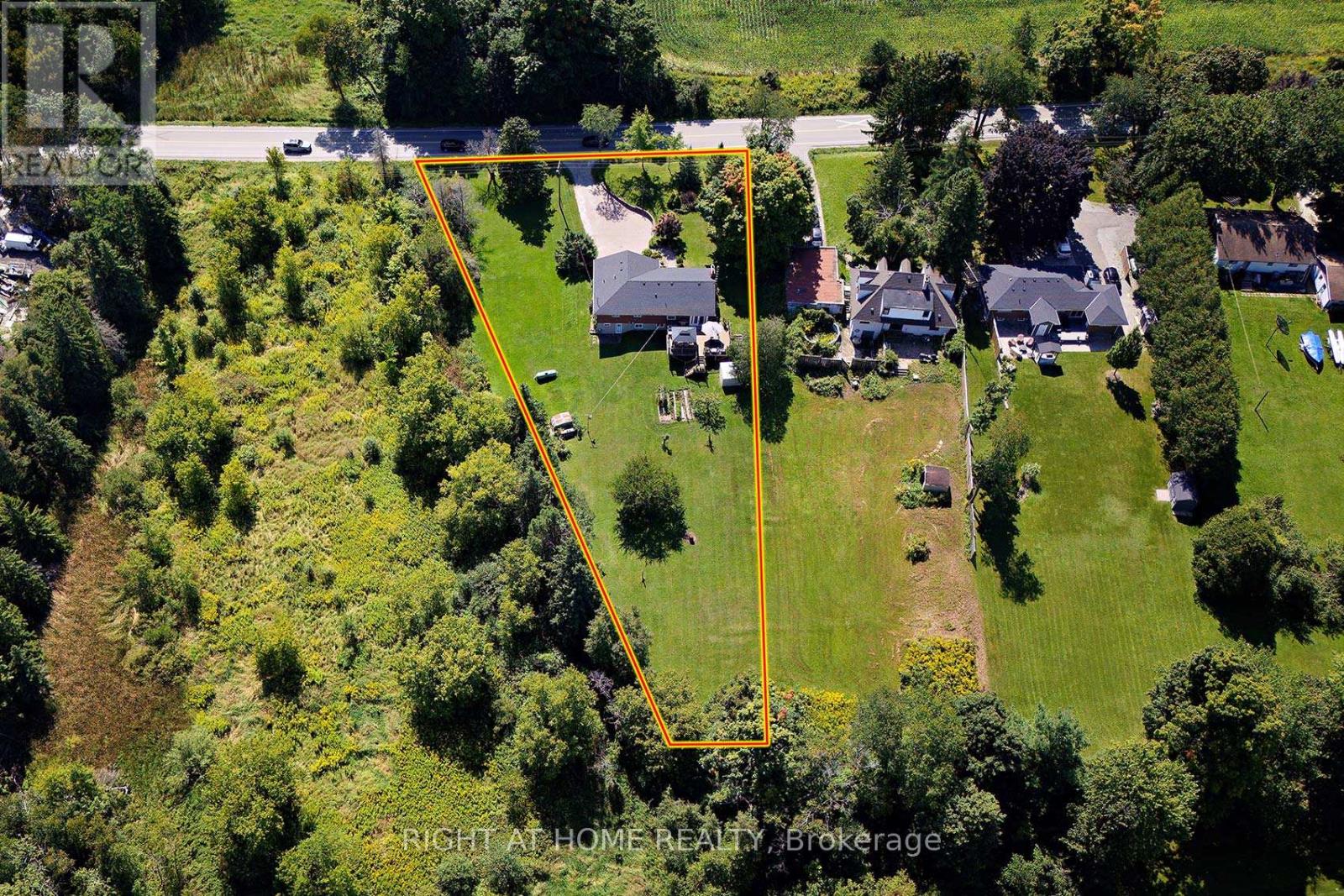BOOK YOUR FREE HOME EVALUATION >>
BOOK YOUR FREE HOME EVALUATION >>
2400 King Vaughan Road Vaughan, Ontario L6A 2A9
$1,699,000
Beautiful Solid Brick, Bungalow With Over 37.000 Square Foot Lot....You Have Been Waiting For!!!!!!!!!!! Prime Location...Enjoy Proximity To All The Main Amenities Including Golf, Shopping Plazas, Hospital, Library & GoTrain. Minutes To 400 Series Highways. Wide Frontage 172 Feet with 367 Foot Deep Lot (Reverse Pie) ENJOY LUSH GREEN Surroundings Offering Privacy For Your Family! Features Double Car Garage With Limitless Exterior 10 Car Parking. Can Also Be Ideal For A Contractor Or Landscaper. Spacious Rooms With Beautiful Jatoba Plank Hardwood Flooring on Main Floor. Pleasing Stone Fireplace In Sunny and Bright LivingRoom. Kitchen Is Updated Over The Years With Walk-Out To Huge Composite Deck With Hard Top Gazebo. Great For Entertaining! Service Entrance From Basement Leading Up To Front Of Home Plus Separate Access To Garage. Additional Door For Access to Backyard from Basement. New Furnace, Heat Pump and Hot Water Tank Y2024. Roof ReShingled Y2016. Live In A High Demand Area Next To Luxury Home Enclave Off Stallions' Court. Great Investment Opportunity In A High Demand Location! **** EXTRAS **** Includes Bosch Induction Stove Top Y2024. Built In Oven, Zephyr Hood Fan, Refrigerator, Dishwasher, Washer/Dryer, Wall Sconces, Central Vac & Access. Gazebo/Pergola, Garden Shed. Tons Of Storage. (id:56505)
Property Details
| MLS® Number | N9294155 |
| Property Type | Single Family |
| Community Name | Maple |
| AmenitiesNearBy | Hospital, Park, Place Of Worship, Schools |
| Features | Level, Carpet Free |
| ParkingSpaceTotal | 12 |
| Structure | Shed |
Building
| BathroomTotal | 3 |
| BedroomsAboveGround | 4 |
| BedroomsBelowGround | 1 |
| BedroomsTotal | 5 |
| Amenities | Fireplace(s) |
| Appliances | Water Heater, Garage Door Opener, Water Softener, Window Coverings |
| ArchitecturalStyle | Bungalow |
| BasementDevelopment | Finished |
| BasementType | N/a (finished) |
| ConstructionStyleAttachment | Detached |
| CoolingType | Central Air Conditioning |
| ExteriorFinish | Brick |
| FireplacePresent | Yes |
| FireplaceTotal | 1 |
| FlooringType | Hardwood, Porcelain Tile, Carpeted |
| FoundationType | Poured Concrete |
| HeatingFuel | Propane |
| HeatingType | Forced Air |
| StoriesTotal | 1 |
| Type | House |
Parking
| Garage |
Land
| Acreage | No |
| LandAmenities | Hospital, Park, Place Of Worship, Schools |
| Sewer | Septic System |
| SizeDepth | 367 Ft |
| SizeFrontage | 172 Ft |
| SizeIrregular | 172.59 X 367.5 Ft |
| SizeTotalText | 172.59 X 367.5 Ft|1/2 - 1.99 Acres |
| ZoningDescription | Rr |
Rooms
| Level | Type | Length | Width | Dimensions |
|---|---|---|---|---|
| Lower Level | Recreational, Games Room | 6.83 m | 4.18 m | 6.83 m x 4.18 m |
| Lower Level | Office | 2.47 m | 2.78 m | 2.47 m x 2.78 m |
| Main Level | Living Room | 4.63 m | 6.34 m | 4.63 m x 6.34 m |
| Main Level | Kitchen | 3.53 m | 4.42 m | 3.53 m x 4.42 m |
| Main Level | Eating Area | 4.63 m | 3.54 m | 4.63 m x 3.54 m |
| Main Level | Primary Bedroom | 3.08 m | 4.63 m | 3.08 m x 4.63 m |
| Main Level | Bedroom 2 | 3.32 m | 3.96 m | 3.32 m x 3.96 m |
| Main Level | Bedroom 3 | 3.32 m | 3.87 m | 3.32 m x 3.87 m |
| Main Level | Bedroom 4 | 3.32 m | 3.96 m | 3.32 m x 3.96 m |
https://www.realtor.ca/real-estate/27351631/2400-king-vaughan-road-vaughan-maple
Interested?
Contact us for more information
Sophia Frattura
Broker
9311 Weston Road Unit 6
Vaughan, Ontario L4H 3G8
Linda Hummel
Broker
9311 Weston Road Unit 6
Vaughan, Ontario L4H 3G8











































