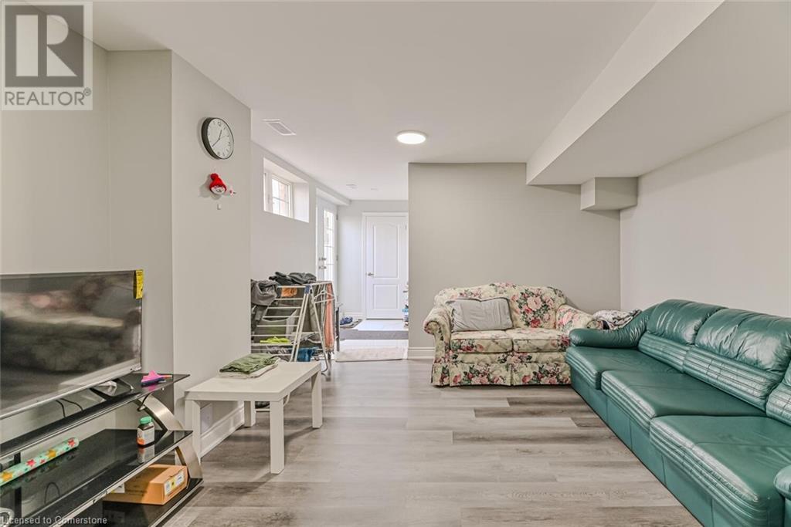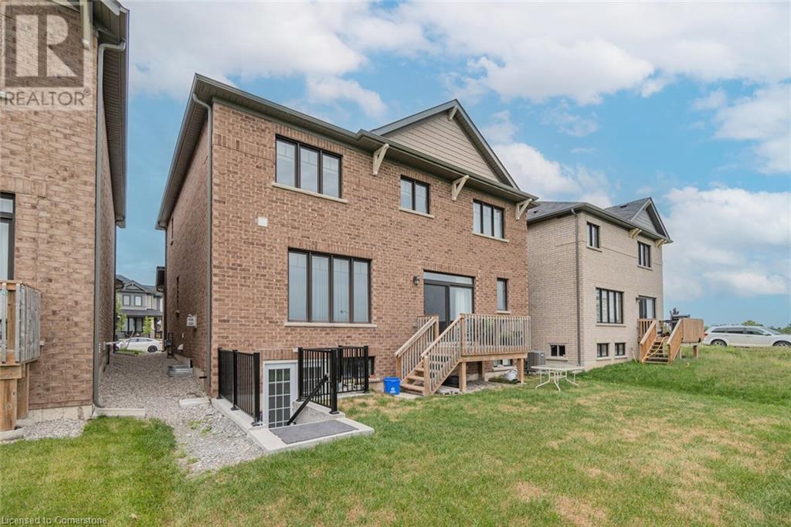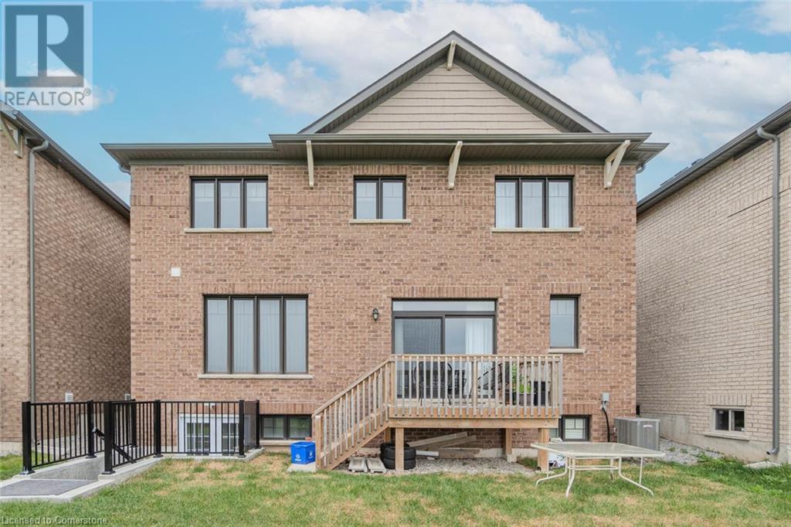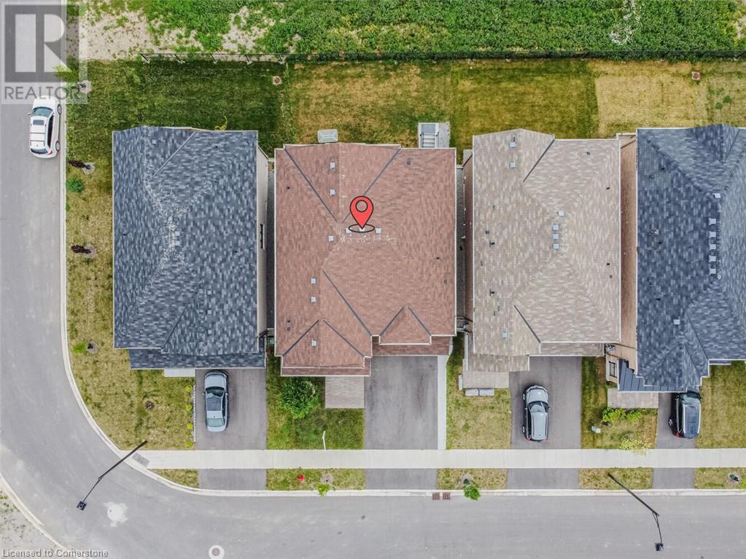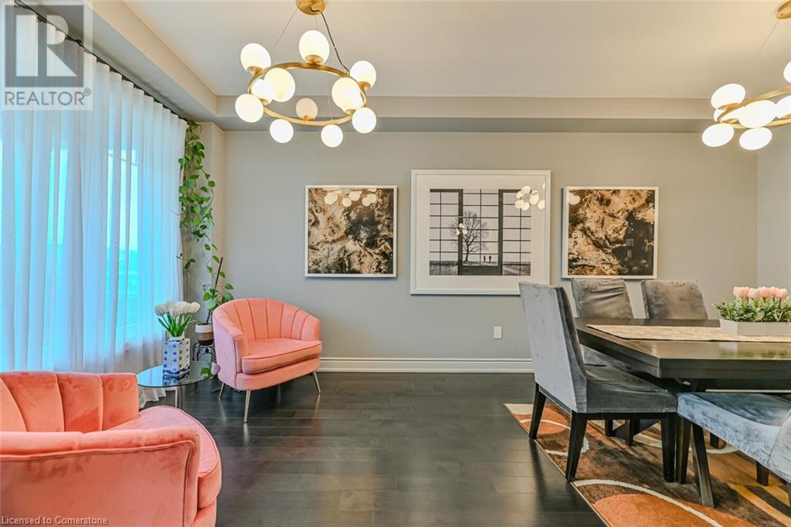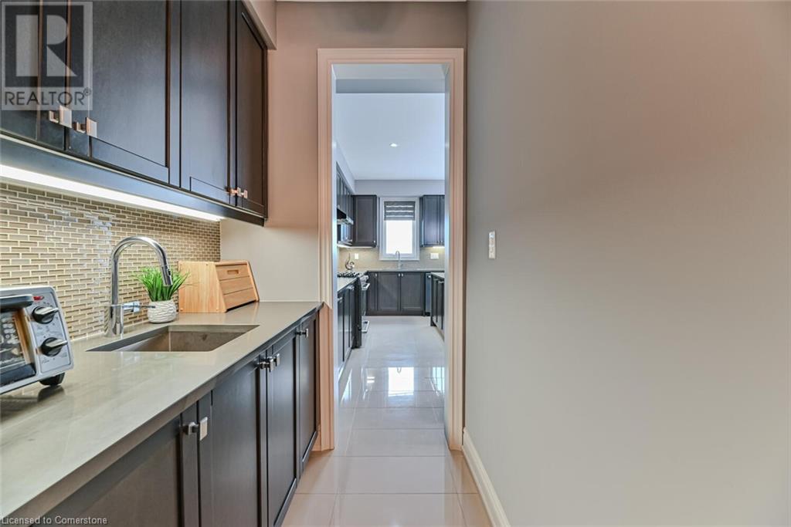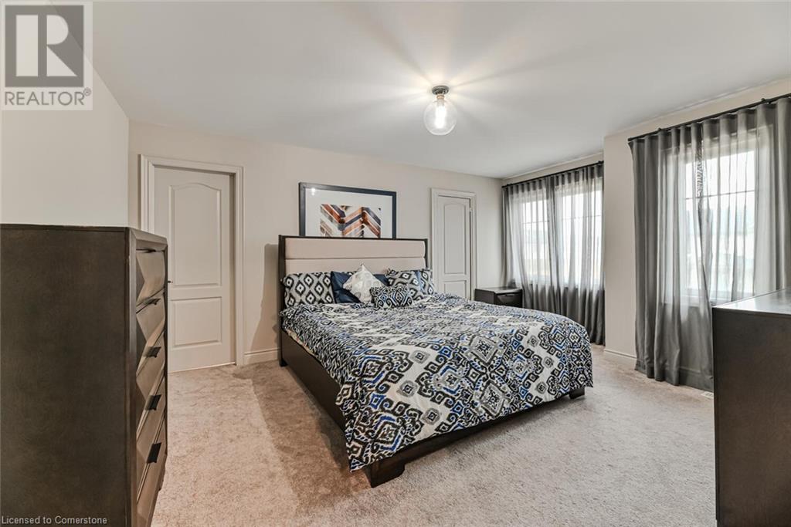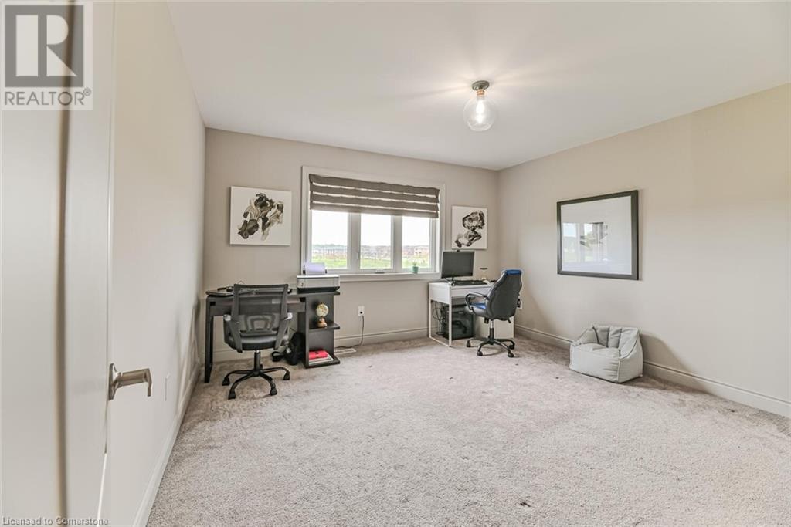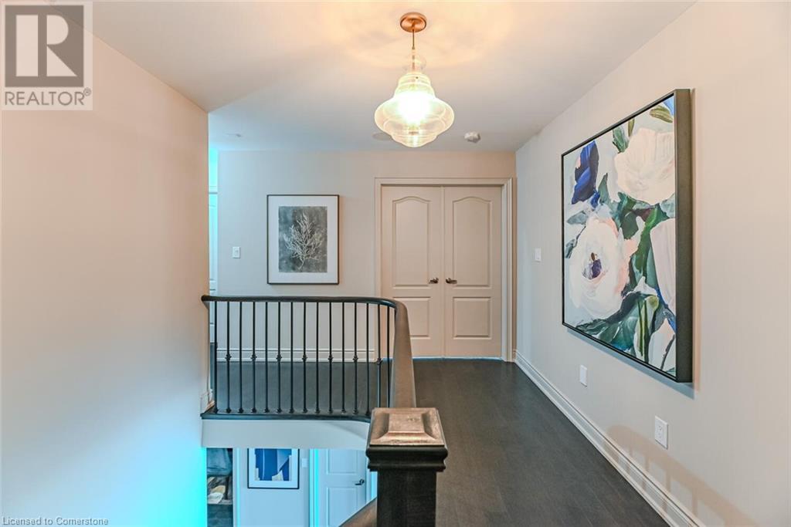BOOK YOUR FREE HOME EVALUATION >>
BOOK YOUR FREE HOME EVALUATION >>
24 Toffee Trail Hamilton, Ontario L8J 0M2
$1,199,999
Wow, Is The Only Word To Describe This Stunning Home! Welcome To A Unique, Bright And Beautiful House On The Market! This Well-Built-Detached House features 4+2 Bedrooms And 6 Washrooms. Approx: 4,100 Sqft-Of Living Space-Including A Fully Finished Legal Basement Apartment(1249 SF) Making It The Perfect Family Home. The Home Features Open Concept Living/Dining, Family Room with Fire place, Smooth Ceiling Through Out the home. That Enhance The Spacious Feel. The Modern Upgraded Kitchen Is Equipped With A S/s Appliances(GE Cafe series): Gas Stove, Fridge, Dishwasher, Quartz C'Tops, Back Splash, Servery, Waterfall Center Island, W/O to Patio, Led Lights, The Master Bedroom With A 5-Piece Ensuite And Two Walk-In Closets and A main floor Laundry. The Home Offers Scenic Views And A Peaceful Setting. Its Conveniently Close To All Amenities, Making It A Desirable Location For Easy Living. This House Is An Absolute Showstopper And A Must-See! (id:56505)
Property Details
| MLS® Number | 40639343 |
| Property Type | Single Family |
| AmenitiesNearBy | Airport, Park, Public Transit, Schools |
| EquipmentType | Water Heater |
| Features | Ravine, Sump Pump, Automatic Garage Door Opener, In-law Suite |
| ParkingSpaceTotal | 4 |
| RentalEquipmentType | Water Heater |
Building
| BathroomTotal | 6 |
| BedroomsAboveGround | 4 |
| BedroomsBelowGround | 2 |
| BedroomsTotal | 6 |
| Appliances | Central Vacuum, Dishwasher, Dryer, Refrigerator, Stove, Washer, Gas Stove(s), Hood Fan, Window Coverings, Garage Door Opener |
| ArchitecturalStyle | 2 Level |
| BasementDevelopment | Finished |
| BasementType | Full (finished) |
| ConstructedDate | 2021 |
| ConstructionStyleAttachment | Detached |
| CoolingType | Central Air Conditioning |
| ExteriorFinish | Brick |
| HalfBathTotal | 2 |
| HeatingFuel | Natural Gas |
| HeatingType | Forced Air |
| StoriesTotal | 2 |
| SizeInterior | 4123 Sqft |
| Type | House |
| UtilityWater | Municipal Water |
Parking
| Attached Garage |
Land
| AccessType | Road Access |
| Acreage | No |
| LandAmenities | Airport, Park, Public Transit, Schools |
| Sewer | Municipal Sewage System |
| SizeDepth | 94 Ft |
| SizeFrontage | 44 Ft |
| SizeTotalText | Under 1/2 Acre |
| ZoningDescription | R4-32 |
Rooms
| Level | Type | Length | Width | Dimensions |
|---|---|---|---|---|
| Second Level | 5pc Bathroom | Measurements not available | ||
| Second Level | 4pc Bathroom | Measurements not available | ||
| Second Level | 4pc Bathroom | Measurements not available | ||
| Second Level | Bedroom | 13'0'' x 13'0'' | ||
| Second Level | Bedroom | 14'8'' x 12'6'' | ||
| Second Level | Bedroom | 15'0'' x 11'6'' | ||
| Second Level | Primary Bedroom | 19'0'' x 13'6'' | ||
| Basement | 2pc Bathroom | Measurements not available | ||
| Basement | 4pc Bathroom | Measurements not available | ||
| Basement | Bedroom | 13'1'' x 10'0'' | ||
| Basement | Primary Bedroom | 13'3'' x 10'0'' | ||
| Basement | Kitchen | 11'2'' x 9'5'' | ||
| Main Level | 2pc Bathroom | Measurements not available | ||
| Main Level | Family Room | 13'6'' x 10'6'' | ||
| Main Level | Breakfast | 13'6'' x 10'6'' | ||
| Main Level | Kitchen | 15'8'' x 8'0'' | ||
| Main Level | Dining Room | 19'6'' x 10'0'' | ||
| Main Level | Living Room | 19'6'' x 10'0'' |
https://www.realtor.ca/real-estate/27344777/24-toffee-trail-hamilton
Interested?
Contact us for more information
Ajay Shah
Broker of Record
5010 Steeles Ave W, Unit 11a
Toronto, Ontario M9V 5C6









