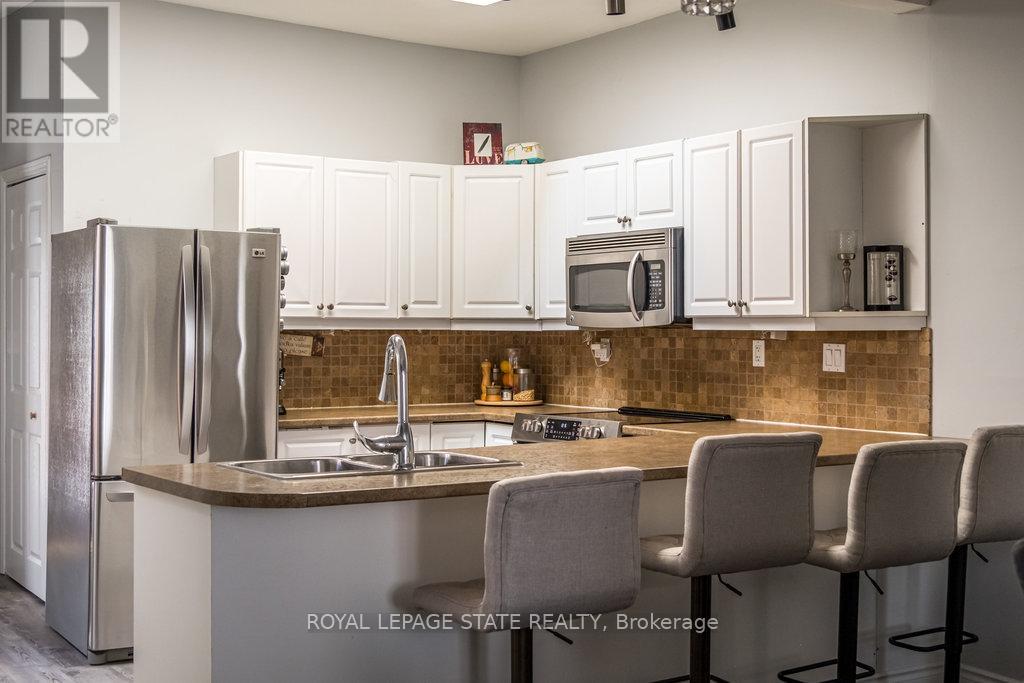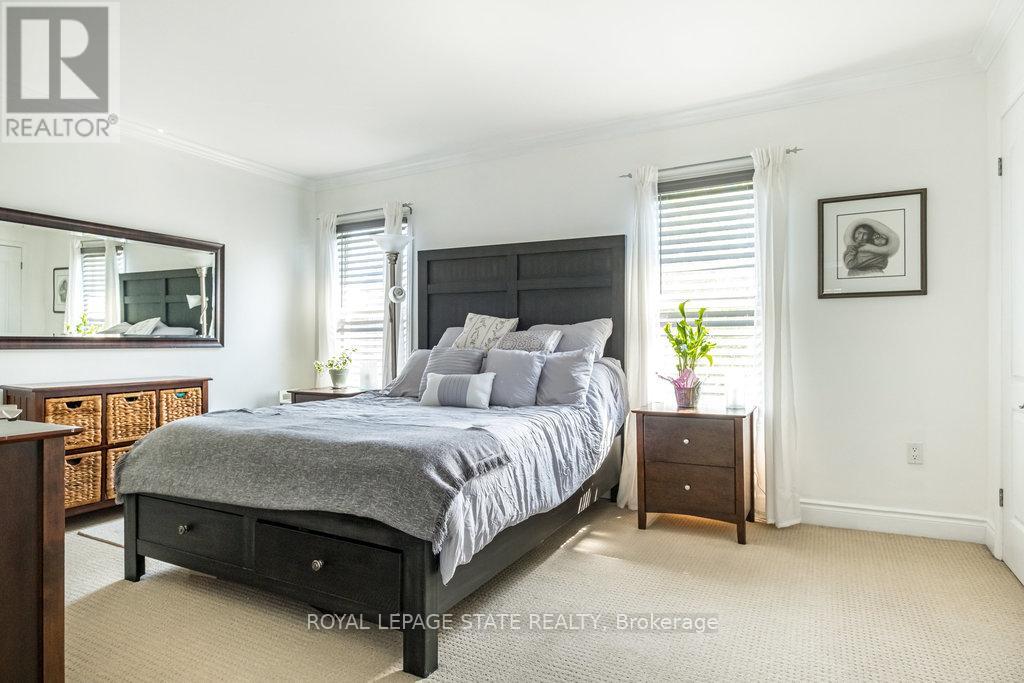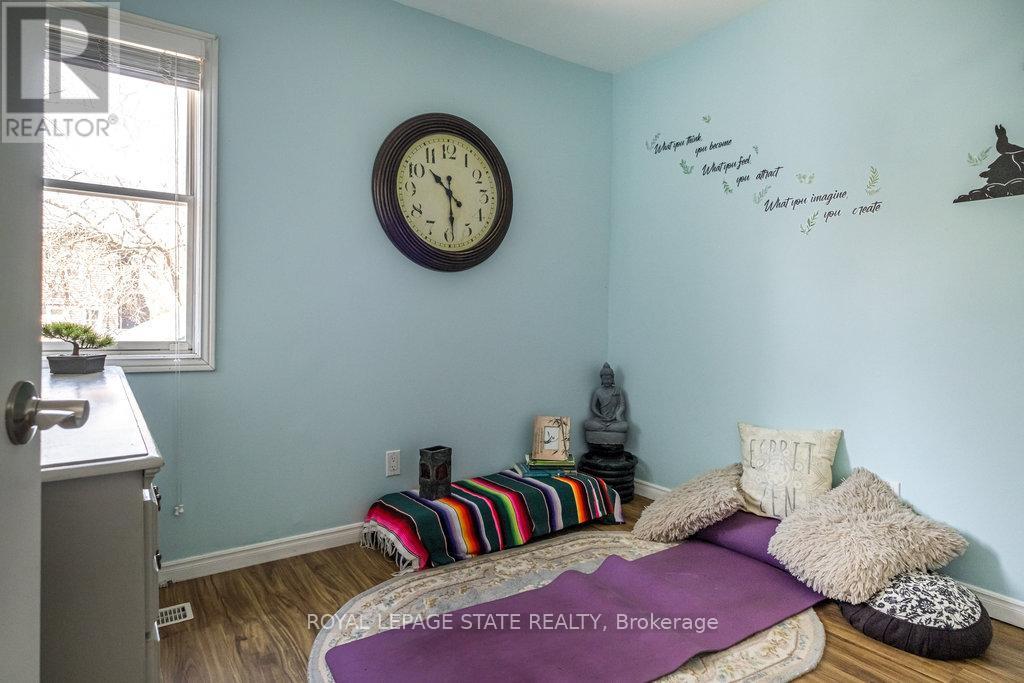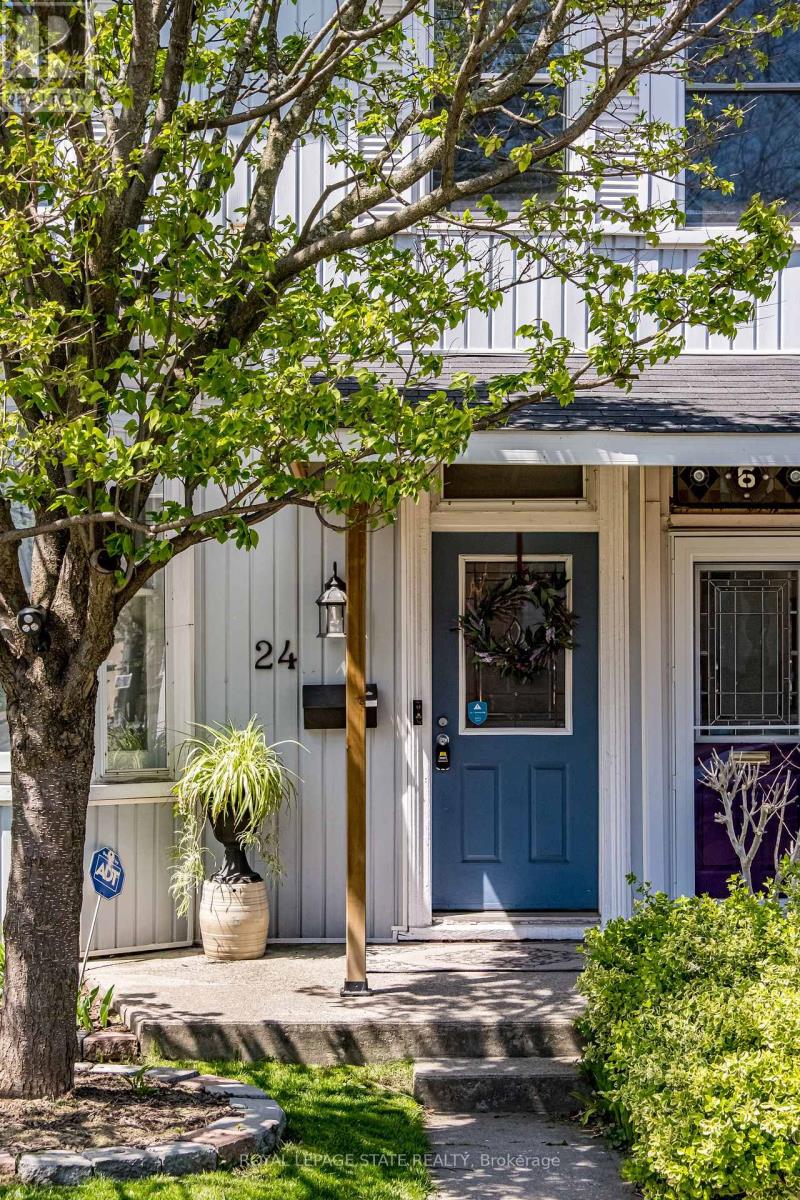BOOK YOUR FREE HOME EVALUATION >>
BOOK YOUR FREE HOME EVALUATION >>
24 Liberty Street Hamilton, Ontario L8N 2N6
$619,000
Discover charm and comfort in this great 2-bedroom Semi w/ parking, nestled in Corktown's cool neighbourhood! The inviting living room features a bay window and built-in cabinets, while the updated kitchen offers a peninsula, skylight, and stainless steel appliances, and open to the Dining room, perfect for entertaining. A den has a walkout to a side patio with a gazebo overlooking gardener's delight backyard. Upstairs, a fabulous & spacious primary bedroom with wall to wall closets, an updated bathroom, and a second bedroom. Conveniently close to International Village with vibrant shops and eateries nearby, stroll to schools, parks, hospitals, transit, and the downtown GO. A nice starter home and appealing for Investors too. **** EXTRAS **** PARKING; Private rear parking (id:56505)
Property Details
| MLS® Number | X8453658 |
| Property Type | Single Family |
| Community Name | Corktown |
| Features | Irregular Lot Size |
| ParkingSpaceTotal | 1 |
| Structure | Patio(s) |
Building
| BathroomTotal | 1 |
| BedroomsAboveGround | 2 |
| BedroomsTotal | 2 |
| Appliances | Water Heater, Dishwasher, Dryer, Microwave, Refrigerator, Stove, Washer, Window Coverings |
| BasementType | Partial |
| ConstructionStyleAttachment | Semi-detached |
| CoolingType | Central Air Conditioning |
| ExteriorFinish | Vinyl Siding |
| FireplacePresent | Yes |
| FireplaceTotal | 1 |
| FoundationType | Stone |
| HeatingFuel | Natural Gas |
| HeatingType | Forced Air |
| StoriesTotal | 2 |
| Type | House |
| UtilityWater | Municipal Water |
Land
| Acreage | No |
| Sewer | Sanitary Sewer |
| SizeIrregular | 26.06 X 94.29 Ft ; 26.06'x94.29' 24.14'x94.06' |
| SizeTotalText | 26.06 X 94.29 Ft ; 26.06'x94.29' 24.14'x94.06'|under 1/2 Acre |
Rooms
| Level | Type | Length | Width | Dimensions |
|---|---|---|---|---|
| Second Level | Primary Bedroom | 5.49 m | 3.58 m | 5.49 m x 3.58 m |
| Second Level | Bedroom 2 | 2.87 m | 2.46 m | 2.87 m x 2.46 m |
| Second Level | Bathroom | 2.62 m | 2.46 m | 2.62 m x 2.46 m |
| Main Level | Living Room | 4.27 m | 3.51 m | 4.27 m x 3.51 m |
| Main Level | Dining Room | 4.42 m | 3.51 m | 4.42 m x 3.51 m |
| Main Level | Kitchen | 3.51 m | 3.81 m | 3.51 m x 3.81 m |
| Main Level | Den | 3.63 m | 3 m | 3.63 m x 3 m |
| Main Level | Laundry Room | 3.51 m | 2.95 m | 3.51 m x 2.95 m |
https://www.realtor.ca/real-estate/27058862/24-liberty-street-hamilton-corktown
Interested?
Contact us for more information
Colette Rejeanne Cooper
Broker
1122 Wilson St West #200
Ancaster, Ontario L9G 3K9











































