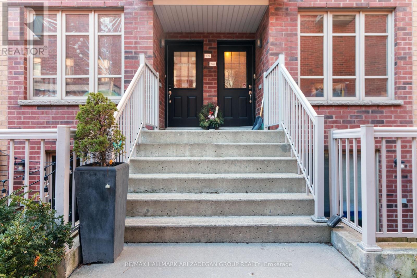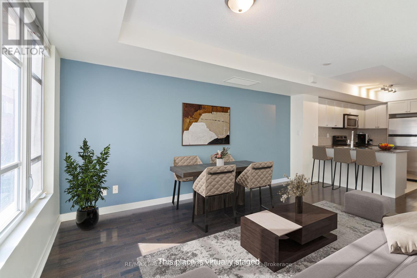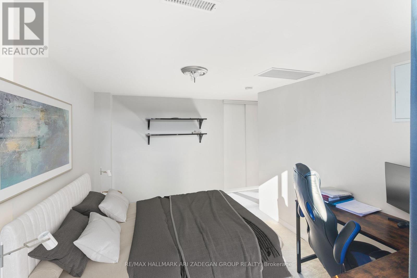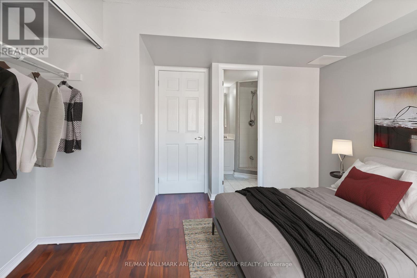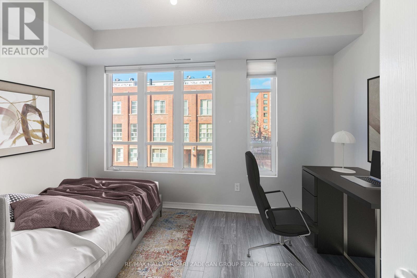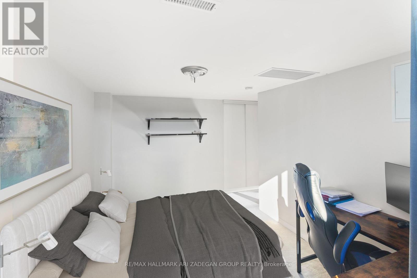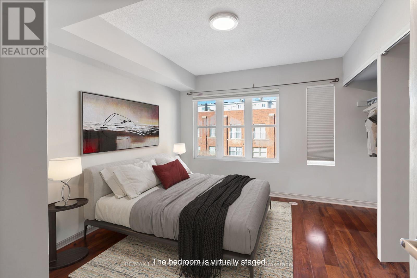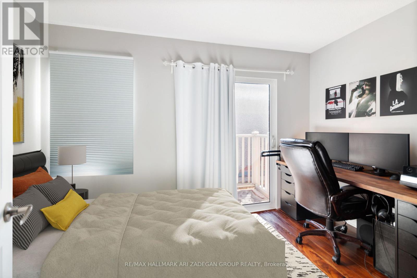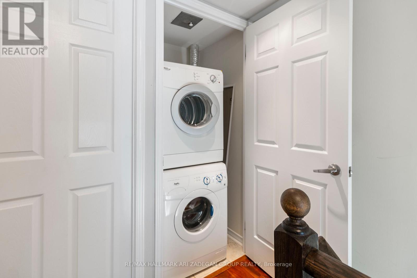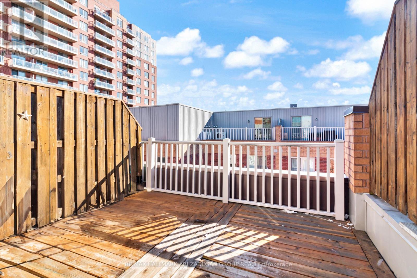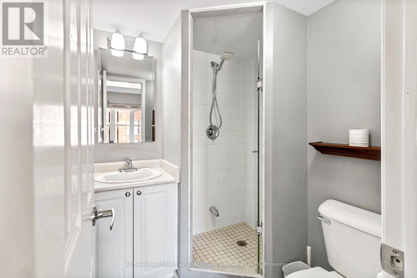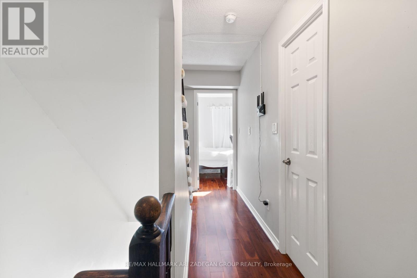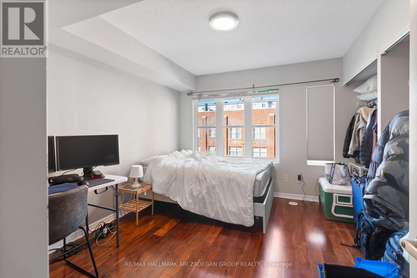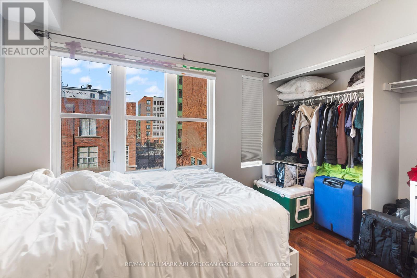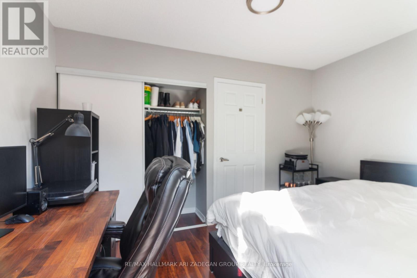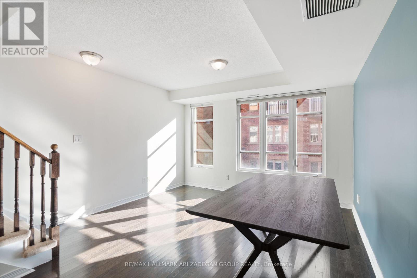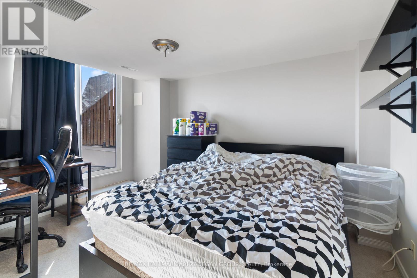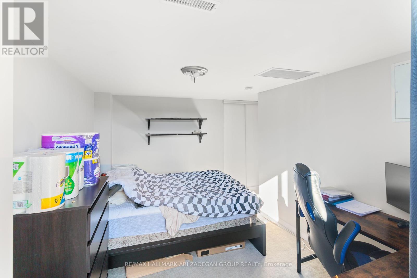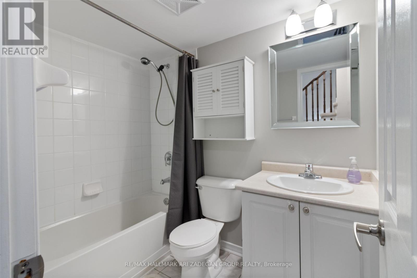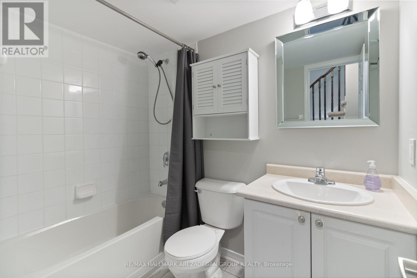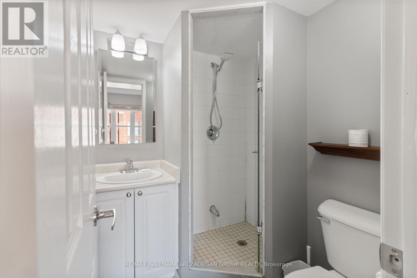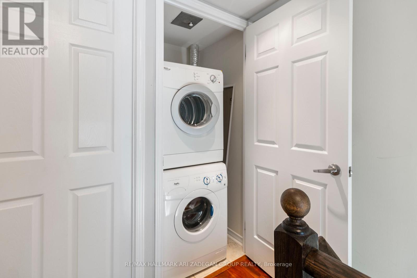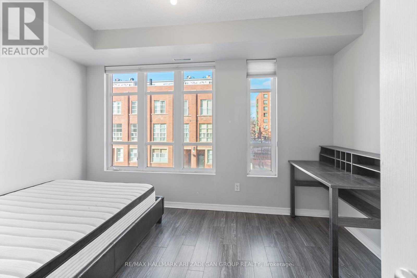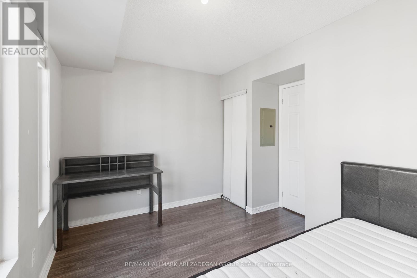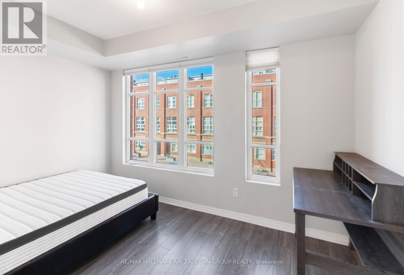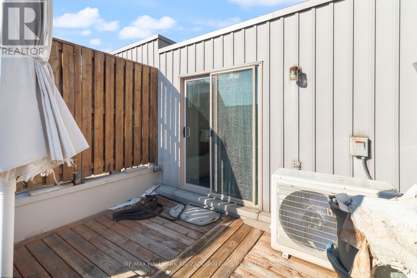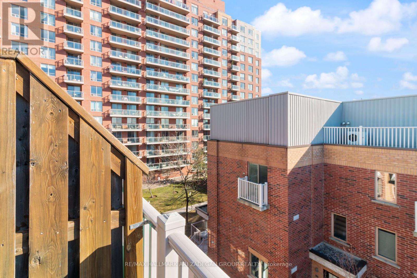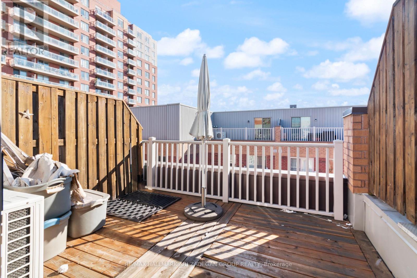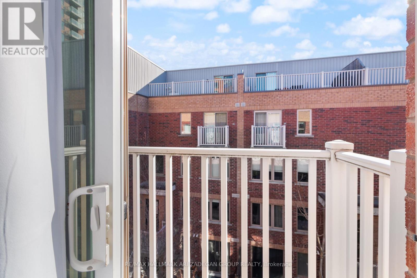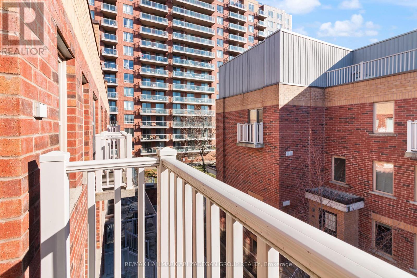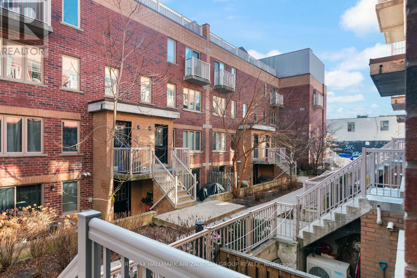BOOK YOUR FREE HOME EVALUATION >>
BOOK YOUR FREE HOME EVALUATION >>
#239 -21 Ruttan St Toronto, Ontario M6P 0A1
$1,188,000Maintenance,
$594.14 Monthly
Maintenance,
$594.14 MonthlyRarely Available Broadway Model At Brownstones On Bloor With North & South Exposure - Lots Of Light. Less than 5 Min Walking Distance To Go Station , and less than 5 min walk to TTC at Landsdowne , West Toronto Rail Path, Roncesvalles And Subway. Open Concept. Sunny Southern Upper Deck Has Gas Bbq Line. Recent Upgrades Include Acacia Flooring On 2nd Storey, Custom Blinds (Primary Bedroom Has Blackouts), L/R Window Replacement, Ecobee Thermostat, Patio Flooring, Heat Exchanger/Ac 2020. **** EXTRAS **** Fridge, Stove, Washer, Dryer, Dishwasher, Elf | Fourth Bedroom can be used as a Family Room with a Walkout to the Rooftop patio as well. (id:56505)
Property Details
| MLS® Number | C8207882 |
| Property Type | Single Family |
| Community Name | Dufferin Grove |
| AmenitiesNearBy | Place Of Worship, Public Transit, Schools |
| CommunityFeatures | Community Centre |
| ParkingSpaceTotal | 1 |
| PoolType | Outdoor Pool |
Building
| BathroomTotal | 2 |
| BedroomsAboveGround | 4 |
| BedroomsTotal | 4 |
| Amenities | Picnic Area |
| CoolingType | Central Air Conditioning |
| ExteriorFinish | Brick |
| HeatingFuel | Natural Gas |
| HeatingType | Forced Air |
| StoriesTotal | 3 |
| Type | Row / Townhouse |
Parking
| Visitor Parking |
Land
| Acreage | No |
| LandAmenities | Place Of Worship, Public Transit, Schools |
Rooms
| Level | Type | Length | Width | Dimensions |
|---|---|---|---|---|
| Second Level | Primary Bedroom | 3.84 m | 3.12 m | 3.84 m x 3.12 m |
| Second Level | Bedroom 2 | 2.74 m | 3.76 m | 2.74 m x 3.76 m |
| Third Level | Bedroom 4 | 3.99 m | 3.76 m | 3.99 m x 3.76 m |
| Third Level | Other | 3.79 m | 3.76 m | 3.79 m x 3.76 m |
| Main Level | Kitchen | 3.05 m | 1.91 m | 3.05 m x 1.91 m |
| Main Level | Dining Room | 5.56 m | 3.76 m | 5.56 m x 3.76 m |
| Main Level | Living Room | 5.56 m | 3.76 m | 5.56 m x 3.76 m |
| Main Level | Bedroom 3 | 2.74 m | 3.76 m | 2.74 m x 3.76 m |
https://www.realtor.ca/real-estate/26712891/239-21-ruttan-st-toronto-dufferin-grove
Interested?
Contact us for more information
Ari Zadegan
Broker of Record
52 Scarsdale Rd
Toronto, Ontario M3B 2R7



