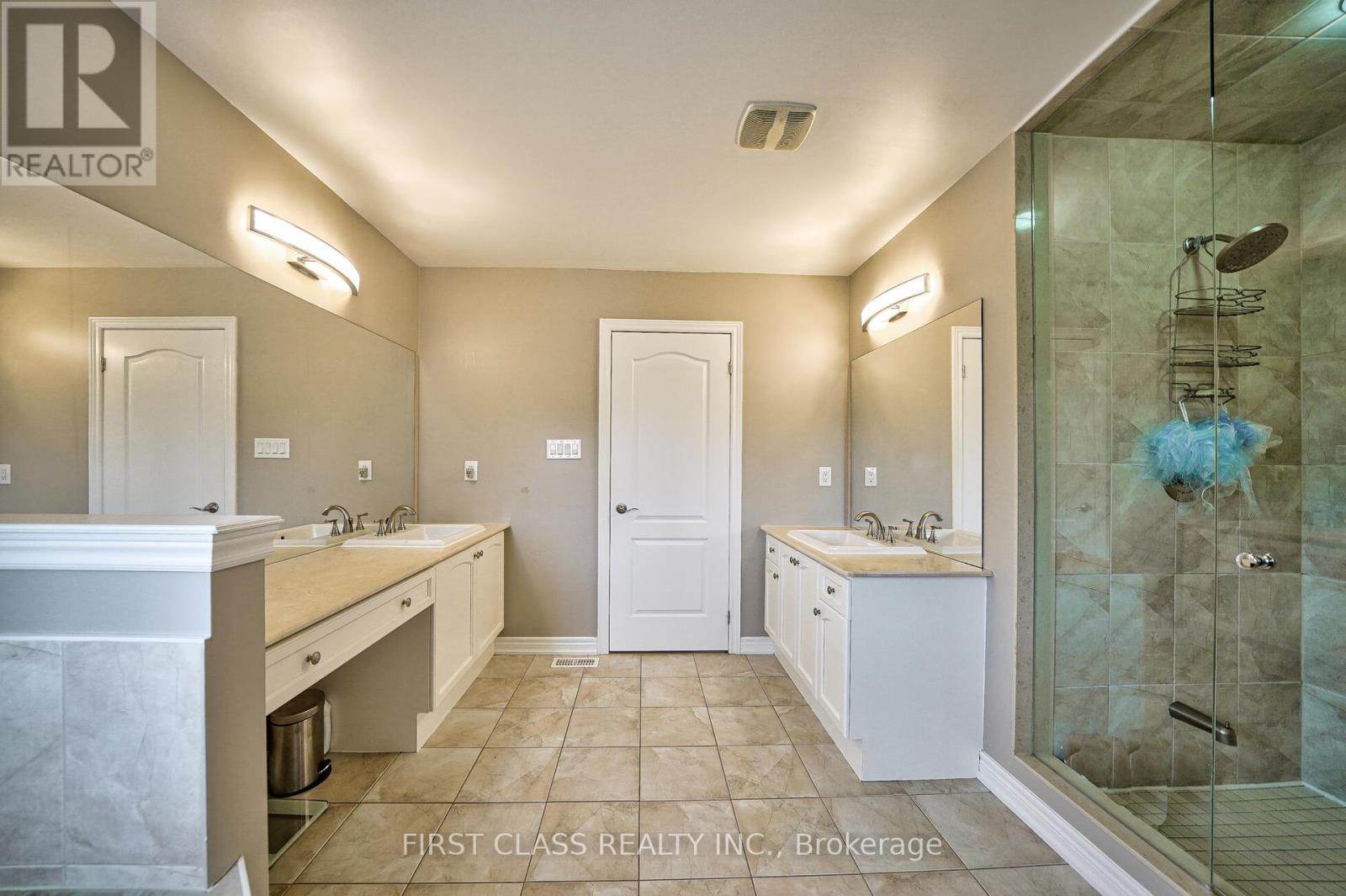BOOK YOUR FREE HOME EVALUATION >>
BOOK YOUR FREE HOME EVALUATION >>
238 Nautical Boulevard S Oakville, Ontario L6L 0B9
$2,149,000
Stunning sun-filled home in Prestigious Lakeshore Woods in Oakville on a Premium corner lot , offering over 4734 sq ft of Elegant living space including basement. Formal spacious living room with 11ft ceiling , Separate Dining room, Gourmet Chefs Kitchen: Ample storage, a grand island with seating, Stainless steel appliances including a gas stove, built-in microwave, and oven Family Room boasts a Cathedral Ceiling with Soaring Windows, built-in cabinetry including a two-sided gas fireplace shared with the main floor office. 2nd Floor features An expansive primary bedroom with a gas fireplace, Walk-in closet, and luxurious 5-piece ensuite, plus three additional spacious bedrooms each with ensuite. Fully Finished Basement: Includes two bedrooms with ensuites, a large recreation area, a separate kitchen, laundry room, and an additional 2-piece bathroom. Additional Features: Extended Garage doors with weather stripping, Imported light fixtures, A Custom double front door entry. Hardwood floors throughout. Every corner of this home is designed with elegance and practicality in mind, making it a perfect haven for those who appreciate the finer things in life. **** EXTRAS **** Shingles ( Roof) 2023, Furnace & A/C ( 2022 ) .City Permit can be obtained for Separate entrance for the basement. Freshly Painted (id:56505)
Property Details
| MLS® Number | W9051518 |
| Property Type | Single Family |
| Community Name | Bronte West |
| AmenitiesNearBy | Park, Place Of Worship |
| CommunityFeatures | Community Centre, School Bus |
| Features | Carpet Free, In-law Suite |
| ParkingSpaceTotal | 4 |
| Structure | Deck |
Building
| BathroomTotal | 6 |
| BedroomsAboveGround | 4 |
| BedroomsBelowGround | 2 |
| BedroomsTotal | 6 |
| Amenities | Fireplace(s) |
| Appliances | Oven - Built-in, Central Vacuum, Range, Dishwasher, Dryer, Garage Door Opener, Refrigerator, Stove, Washer, Window Coverings |
| BasementDevelopment | Finished |
| BasementType | N/a (finished) |
| ConstructionStyleAttachment | Detached |
| CoolingType | Central Air Conditioning |
| ExteriorFinish | Brick, Stone |
| FireplacePresent | Yes |
| FireplaceTotal | 3 |
| FlooringType | Hardwood |
| FoundationType | Poured Concrete |
| HalfBathTotal | 2 |
| HeatingFuel | Natural Gas |
| HeatingType | Forced Air |
| StoriesTotal | 2 |
| Type | House |
| UtilityWater | Municipal Water |
Parking
| Attached Garage |
Land
| Acreage | No |
| LandAmenities | Park, Place Of Worship |
| LandscapeFeatures | Lawn Sprinkler |
| Sewer | Sanitary Sewer |
| SizeDepth | 98 Ft |
| SizeFrontage | 77 Ft |
| SizeIrregular | 77.46 X 98.79 Ft |
| SizeTotalText | 77.46 X 98.79 Ft |
Rooms
| Level | Type | Length | Width | Dimensions |
|---|---|---|---|---|
| Second Level | Primary Bedroom | 7.61 m | 7.61 m | 7.61 m x 7.61 m |
| Second Level | Bedroom 2 | 4.03 m | 5.48 m | 4.03 m x 5.48 m |
| Second Level | Bedroom 3 | 4.03 m | 3.81 m | 4.03 m x 3.81 m |
| Second Level | Bedroom 4 | 3.45 m | 3.81 m | 3.45 m x 3.81 m |
| Basement | Eating Area | Measurements not available | ||
| Basement | Recreational, Games Room | Measurements not available | ||
| Basement | Bedroom 5 | Measurements not available | ||
| Main Level | Living Room | 3.32 m | 4.13 m | 3.32 m x 4.13 m |
| Main Level | Great Room | 4.03 m | 5.17 m | 4.03 m x 5.17 m |
| Main Level | Dining Room | 4.02 m | 3.34 m | 4.02 m x 3.34 m |
| Main Level | Study | 3.45 m | 2.74 m | 3.45 m x 2.74 m |
| Main Level | Kitchen | 6.69 m | 3.95 m | 6.69 m x 3.95 m |
https://www.realtor.ca/real-estate/27206521/238-nautical-boulevard-s-oakville-bronte-west
Interested?
Contact us for more information
Adil Tariq
Salesperson
7481 Woodbine Ave #203
Markham, Ontario L3R 2W1
Mehek Rauf
Salesperson
7481 Woodbine Ave #203
Markham, Ontario L3R 2W1











































