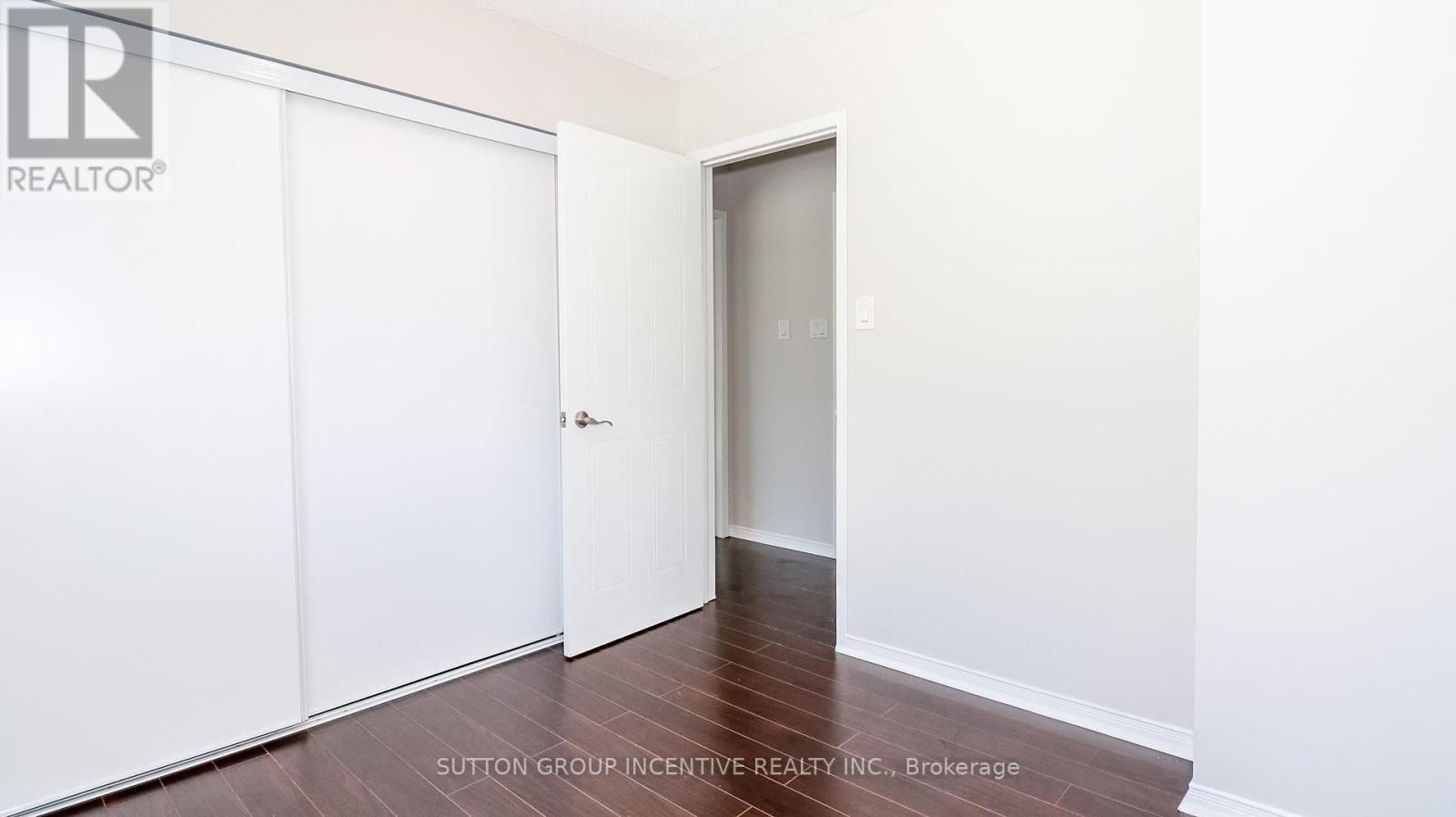BOOK YOUR FREE HOME EVALUATION >>
BOOK YOUR FREE HOME EVALUATION >>
23 Nicholson Drive Barrie, Ontario L4N 8L7
$899,900
Walk-out bungalow in sought after Ardagh Bluffs. Private and quiet tree-lined street. Perfect home for a growing family and In-Laws or supplement your mortgage with rent income from the Registered Legal Apartment. Featuring: 3 bedrooms up and 3 bdrms down, 2 full baths. Bright custom built kitchen with Quartz counter tops, backsplash and walk-out to deck. Spacious fully finished Legal Basement Apartment. Laminate flooring, modern bathrooms and quality appliances are included. Close to schools, stores, walking trails, shopping and restaurants. I welcome you to visit this home for yourself! (id:56505)
Property Details
| MLS® Number | S9294156 |
| Property Type | Single Family |
| Community Name | Ardagh |
| ParkingSpaceTotal | 4 |
Building
| BathroomTotal | 2 |
| BedroomsAboveGround | 3 |
| BedroomsBelowGround | 3 |
| BedroomsTotal | 6 |
| Appliances | Garage Door Opener Remote(s), Water Heater |
| ArchitecturalStyle | Bungalow |
| BasementDevelopment | Finished |
| BasementFeatures | Walk Out |
| BasementType | Full (finished) |
| ConstructionStyleAttachment | Detached |
| CoolingType | Central Air Conditioning |
| ExteriorFinish | Brick, Vinyl Siding |
| FoundationType | Concrete |
| HeatingFuel | Natural Gas |
| HeatingType | Forced Air |
| StoriesTotal | 1 |
| Type | House |
| UtilityWater | Municipal Water |
Parking
| Attached Garage |
Land
| Acreage | No |
| Sewer | Sanitary Sewer |
| SizeDepth | 110 Ft |
| SizeFrontage | 47 Ft |
| SizeIrregular | 47 X 110 Ft ; 41.69ftx110.33ftx27.09ftx8.65 Ftx11.04ft |
| SizeTotalText | 47 X 110 Ft ; 41.69ftx110.33ftx27.09ftx8.65 Ftx11.04ft |
| ZoningDescription | Res |
Rooms
| Level | Type | Length | Width | Dimensions |
|---|---|---|---|---|
| Lower Level | Bedroom | 2.97 m | 2.59 m | 2.97 m x 2.59 m |
| Lower Level | Laundry Room | Measurements not available | ||
| Lower Level | Bathroom | Measurements not available | ||
| Lower Level | Bedroom | 3.32 m | 2.74 m | 3.32 m x 2.74 m |
| Lower Level | Bedroom | 3.04 m | 2.64 m | 3.04 m x 2.64 m |
| Main Level | Living Room | 6.27 m | 3.68 m | 6.27 m x 3.68 m |
| Main Level | Laundry Room | Measurements not available | ||
| Main Level | Bathroom | Measurements not available | ||
| Main Level | Primary Bedroom | 3.53 m | 2.81 m | 3.53 m x 2.81 m |
| Main Level | Bedroom | 2.76 m | 2.46 m | 2.76 m x 2.46 m |
| Main Level | Bedroom | 3.07 m | 2.79 m | 3.07 m x 2.79 m |
https://www.realtor.ca/real-estate/27351634/23-nicholson-drive-barrie-ardagh
Interested?
Contact us for more information
Tomas Tolvaisa
Salesperson
1000 Innisfil Beach Road
Innisfil, Ontario L9S 2B5








































