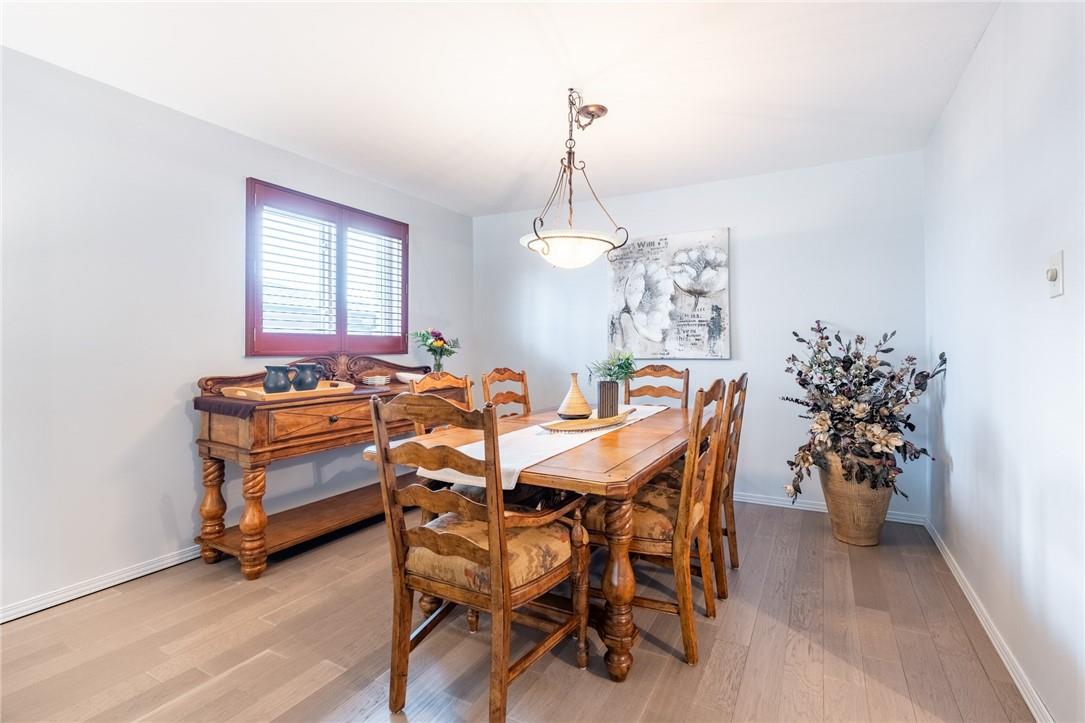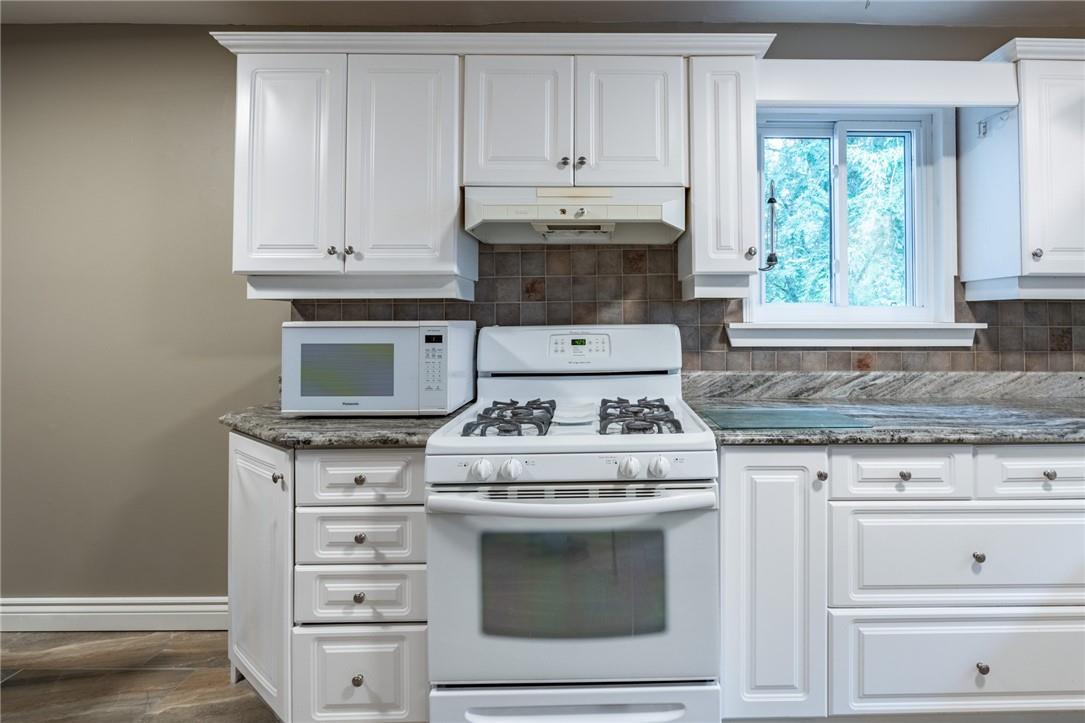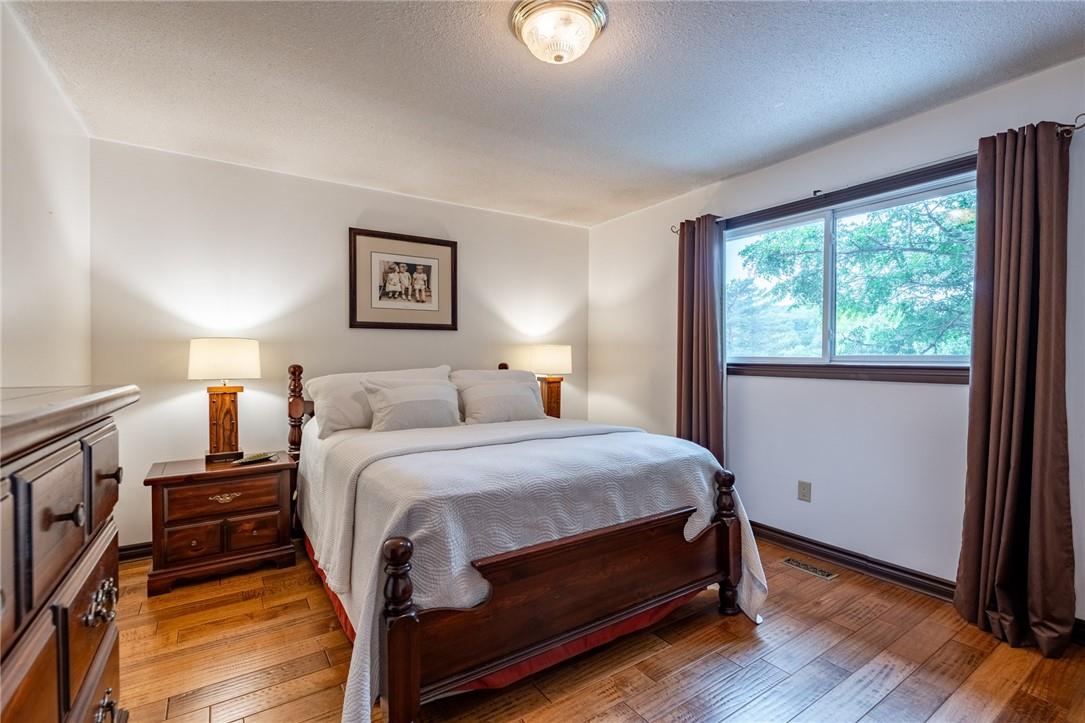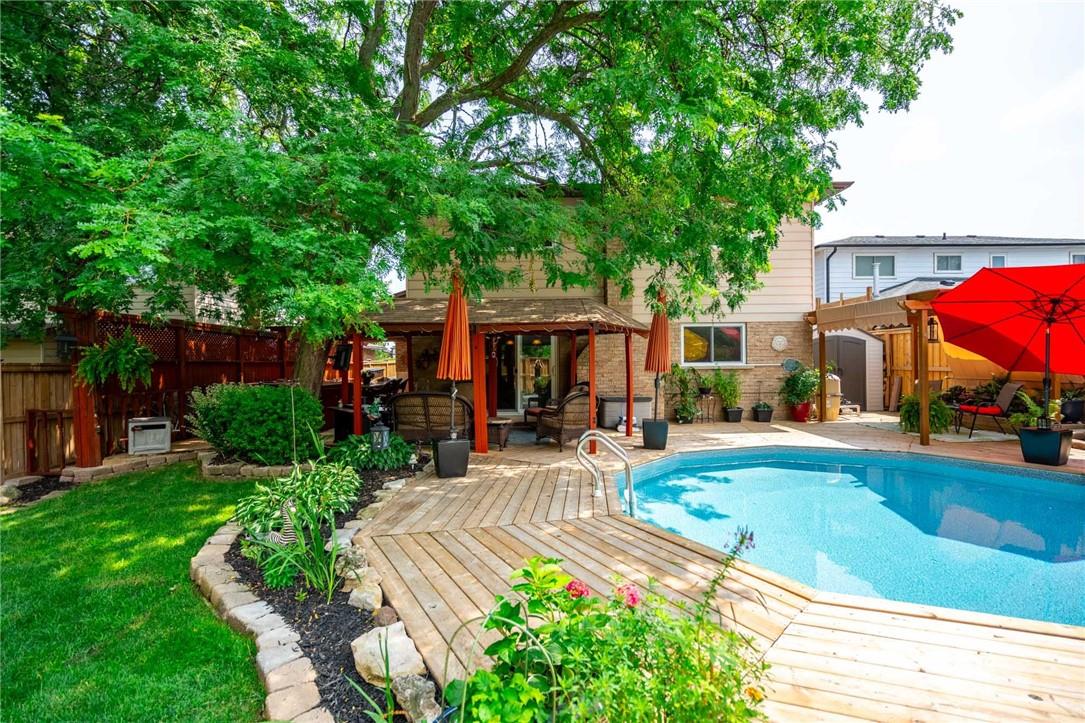BOOK YOUR FREE HOME EVALUATION >>
BOOK YOUR FREE HOME EVALUATION >>
2299 Kirkburn Drive Burlington, Ontario L7P 4E9
$1,325,000
Located in the heart of Burlington, this beautifully updated home is seeking a new family to make wonderful memories in. This four-level backsplit in the popular Brant Hills neighborhood offers approximately 2,400 square feet of finished living space, three plus two bedrooms and two and a half bathrooms. The large eat-in kitchen is a chef’s dream, offering ample work/storage space, granite counters, and a stainless side-by-side Kenmore fridge/freezer. Venture to the primary bedroom, where the ensuite with an oversized shower, custom cut/etched glass, rain shower system, marble floors/walls, onyx sink and make-up area is the ultimate spa-like experience. Make your way to the stunning backyard retreat that offers lovingly manicured grounds, on-ground heated saltwater pool, Beachcomber hot tub, three distinct entertaining spaces and NO REAR NEIGHBOURS. Wind down in the evening with a glass of wine or catch the morning news in your backyard under the gazebo. This house will not disappoint. Don’t be TOO LATE*! *REG TM. RSA. (id:56505)
Property Details
| MLS® Number | H4205500 |
| Property Type | Single Family |
| AmenitiesNearBy | Hospital, Public Transit, Schools |
| CommunityFeatures | Quiet Area |
| EquipmentType | None |
| Features | Park Setting, Park/reserve, Double Width Or More Driveway, Paved Driveway, Gazebo, Automatic Garage Door Opener |
| ParkingSpaceTotal | 4 |
| PoolType | On Ground Pool |
| RentalEquipmentType | None |
Building
| BathroomTotal | 3 |
| BedroomsAboveGround | 3 |
| BedroomsTotal | 3 |
| Appliances | Central Vacuum, Dishwasher, Dryer, Freezer, Refrigerator, Stove, Washer, Hot Tub, Window Coverings |
| BasementDevelopment | Finished |
| BasementType | Full (finished) |
| ConstructedDate | 1980 |
| ConstructionStyleAttachment | Detached |
| CoolingType | Central Air Conditioning |
| ExteriorFinish | Brick |
| FireplaceFuel | Gas |
| FireplacePresent | Yes |
| FireplaceType | Other - See Remarks |
| FoundationType | Poured Concrete |
| HalfBathTotal | 1 |
| HeatingFuel | Natural Gas |
| HeatingType | Forced Air |
| SizeExterior | 2260 Sqft |
| SizeInterior | 2260 Sqft |
| Type | House |
| UtilityWater | Municipal Water |
Parking
| Attached Garage |
Land
| Acreage | No |
| LandAmenities | Hospital, Public Transit, Schools |
| Sewer | Municipal Sewage System |
| SizeDepth | 116 Ft |
| SizeFrontage | 55 Ft |
| SizeIrregular | 55 X 116 |
| SizeTotalText | 55 X 116|under 1/2 Acre |
| SoilType | Clay |
Rooms
| Level | Type | Length | Width | Dimensions |
|---|---|---|---|---|
| Second Level | 4pc Bathroom | Measurements not available | ||
| Second Level | Bedroom | 11' 3'' x 14' 8'' | ||
| Second Level | Bedroom | 13' 6'' x 11' 7'' | ||
| Second Level | 3pc Ensuite Bath | Measurements not available | ||
| Second Level | Primary Bedroom | 11' 3'' x 14' 8'' | ||
| Lower Level | Other | 16' 9'' x 11' 1'' | ||
| Sub-basement | Laundry Room | Measurements not available | ||
| Sub-basement | Office | 11' 6'' x 9' 11'' | ||
| Sub-basement | Recreation Room | 28' '' x 11' 10'' | ||
| Sub-basement | 2pc Bathroom | Measurements not available | ||
| Ground Level | Eat In Kitchen | 19' '' x 10' 4'' | ||
| Ground Level | Dining Room | 11' 2'' x 12' '' | ||
| Ground Level | Living Room | 14' 6'' x 13' '' | ||
| Ground Level | Foyer | Measurements not available |
https://www.realtor.ca/real-estate/27358944/2299-kirkburn-drive-burlington
Interested?
Contact us for more information
Drew Woolcott
Broker
#1b-493 Dundas Street E.
Waterdown, Ontario L0R 2H1












































