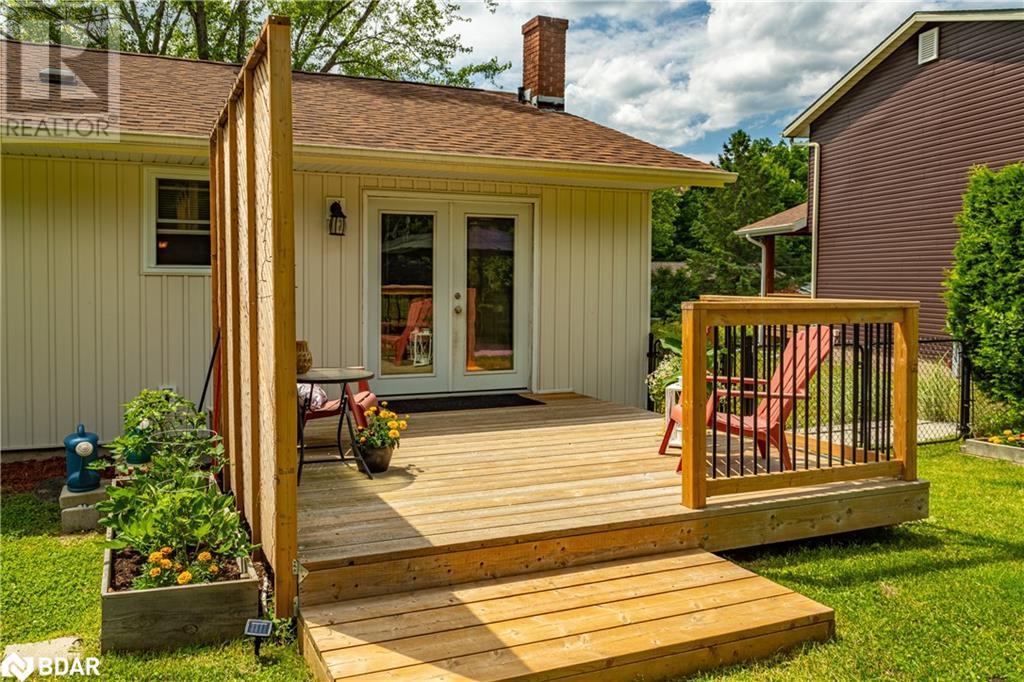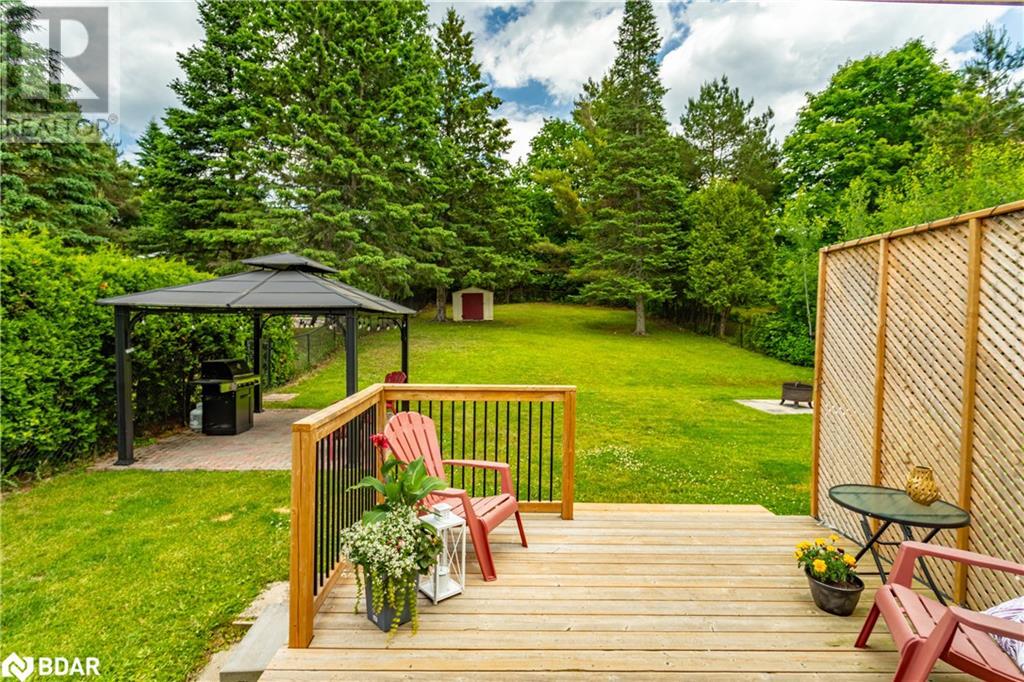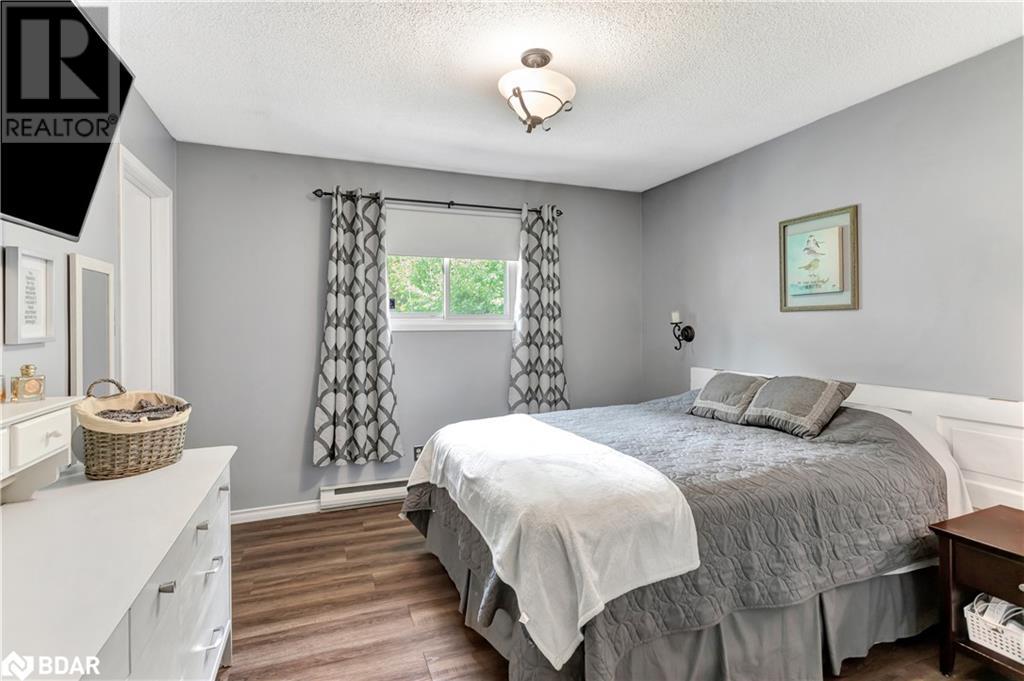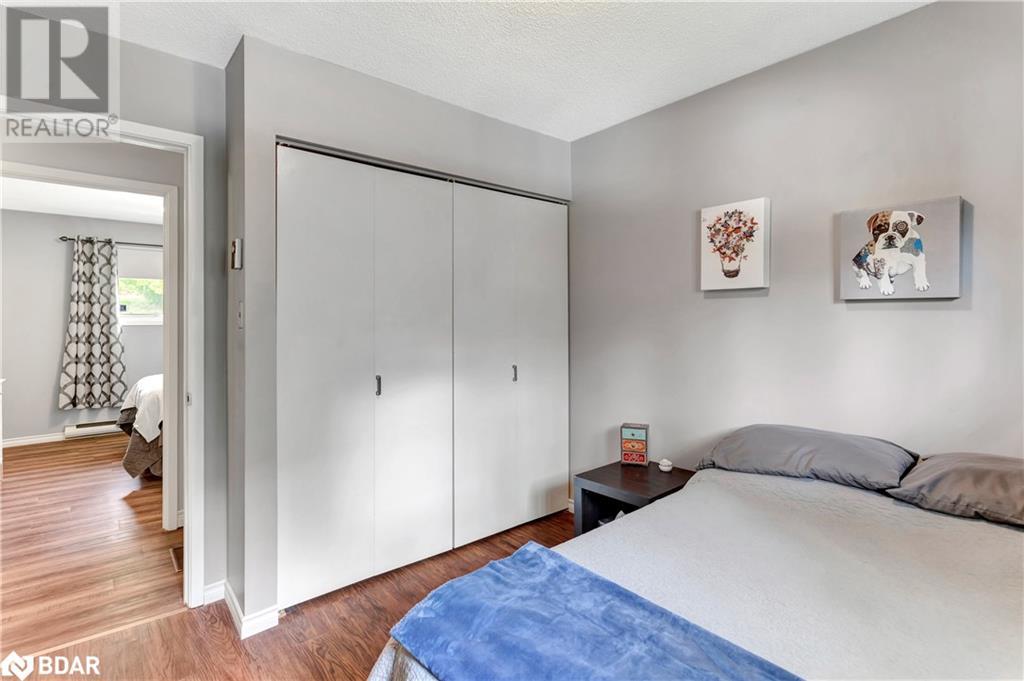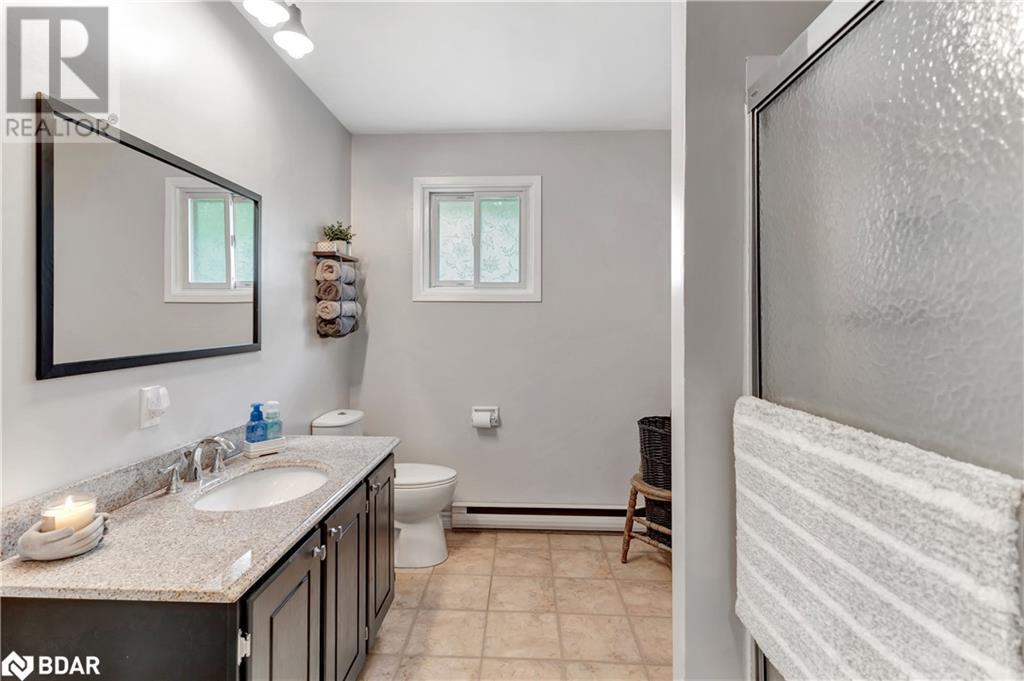BOOK YOUR FREE HOME EVALUATION >>
BOOK YOUR FREE HOME EVALUATION >>
224 Oriole Crescent Gravenhurst, Ontario P1P 1C6
$629,900
This Bright Raised Bungalow is located in a sought after neighborhood on a quiet dead end street, it has been meticulously maintained and is move-in ready! The Main floor offers a bright living room with large windows, dining room combined with kitchen walks out to deck and a huge fully fenced private back yard oasis! Three good sized bedrooms on main level and a full bathroom. The Lower level offers a huge rec room, a large fourth bedroom, another two piece bathroom, large laundry and storage rooms. Newer Stainless Steel Appliances! The newest high speed internet services recently installed, gas line to home, massive in-town lot is .23 acre! Close to the lake, the beach, shopping and entertainment, you will not want to miss out on this one! (id:56505)
Property Details
| MLS® Number | 40605422 |
| Property Type | Single Family |
| AmenitiesNearBy | Beach, Park, Shopping |
| CommunicationType | High Speed Internet |
| EquipmentType | Water Heater |
| Features | Sump Pump |
| ParkingSpaceTotal | 4 |
| RentalEquipmentType | Water Heater |
| Structure | Shed |
Building
| BathroomTotal | 2 |
| BedroomsAboveGround | 3 |
| BedroomsBelowGround | 1 |
| BedroomsTotal | 4 |
| Appliances | Dishwasher, Dryer, Freezer, Refrigerator, Stove, Washer, Window Coverings |
| ArchitecturalStyle | Raised Bungalow |
| BasementDevelopment | Finished |
| BasementType | Full (finished) |
| ConstructedDate | 1977 |
| ConstructionStyleAttachment | Detached |
| CoolingType | Ductless |
| ExteriorFinish | Brick, Vinyl Siding |
| Fixture | Ceiling Fans |
| HalfBathTotal | 1 |
| HeatingType | Baseboard Heaters |
| StoriesTotal | 1 |
| SizeInterior | 2100 Sqft |
| Type | House |
| UtilityWater | Municipal Water |
Land
| Acreage | No |
| LandAmenities | Beach, Park, Shopping |
| Sewer | Municipal Sewage System |
| SizeDepth | 198 Ft |
| SizeFrontage | 65 Ft |
| SizeIrregular | 0.23 |
| SizeTotal | 0.23 Ac|under 1/2 Acre |
| SizeTotalText | 0.23 Ac|under 1/2 Acre |
| ZoningDescription | R1 |
Rooms
| Level | Type | Length | Width | Dimensions |
|---|---|---|---|---|
| Lower Level | Storage | Measurements not available | ||
| Lower Level | Laundry Room | Measurements not available | ||
| Lower Level | 2pc Bathroom | Measurements not available | ||
| Lower Level | Recreation Room | 23'0'' x 19'6'' | ||
| Lower Level | Bedroom | 11'9'' x 11'5'' | ||
| Main Level | 4pc Bathroom | Measurements not available | ||
| Main Level | Bedroom | 10'5'' x 9'8'' | ||
| Main Level | Bedroom | 10'6'' x 10'1'' | ||
| Main Level | Primary Bedroom | 11'8'' x 11'4'' | ||
| Main Level | Dining Room | 11'4'' x 10'0'' | ||
| Main Level | Kitchen | 11'4'' x 9'7'' | ||
| Main Level | Living Room | 13'10'' x 12'5'' |
Utilities
| Natural Gas | Available |
https://www.realtor.ca/real-estate/27035425/224-oriole-crescent-gravenhurst
Interested?
Contact us for more information
Crystal Graham
Salesperson
152 Bayfield Street, Unit 200
Barrie, Ontario L4M 3B5









