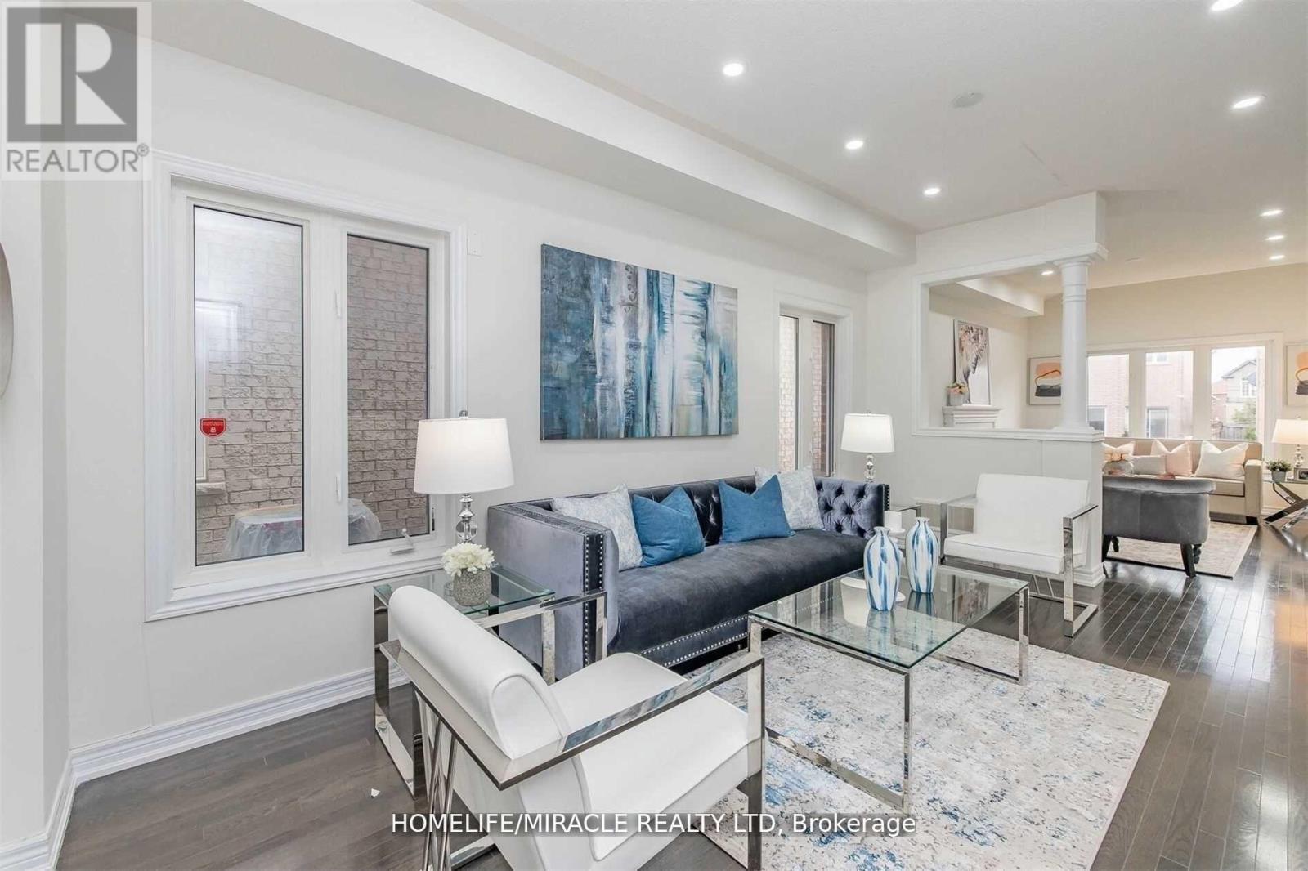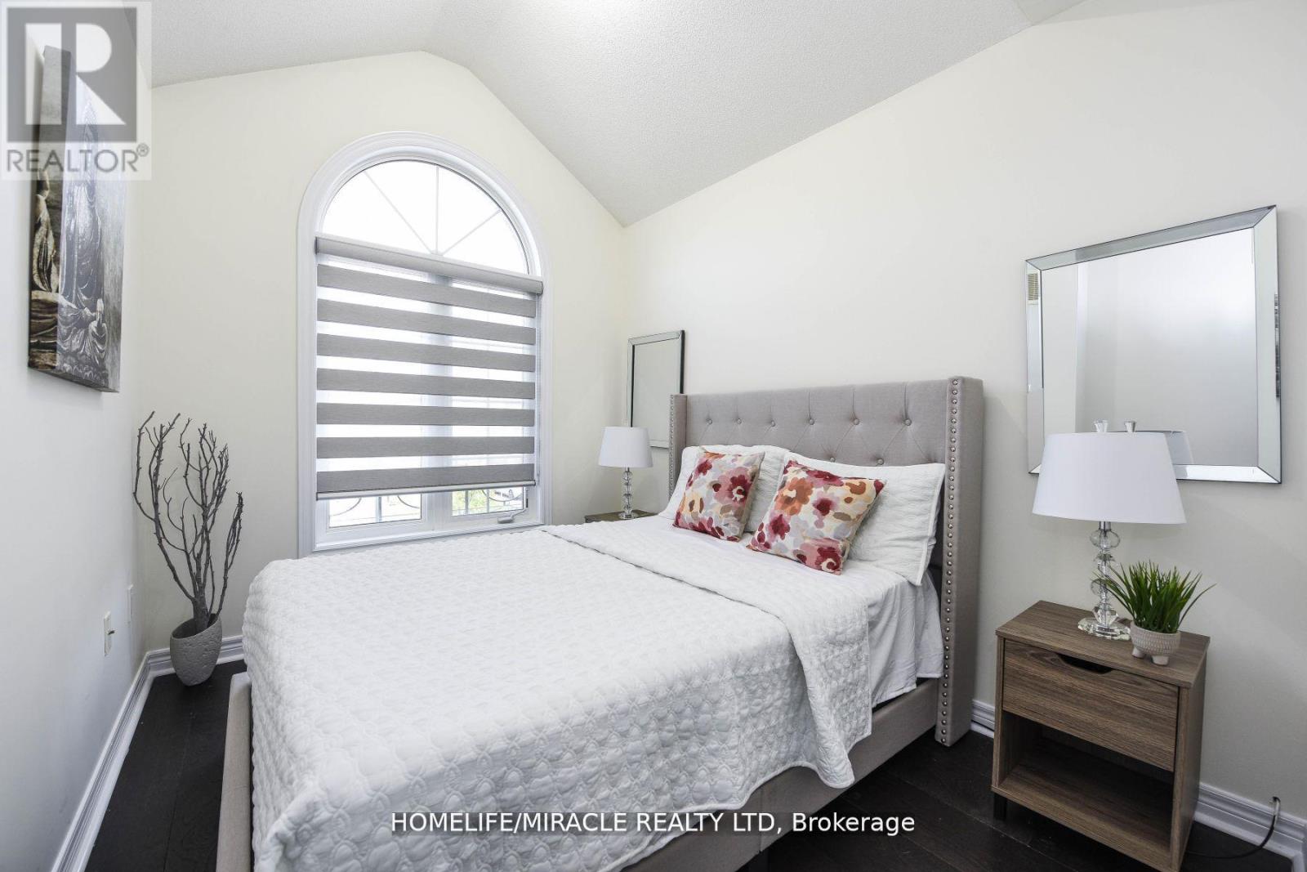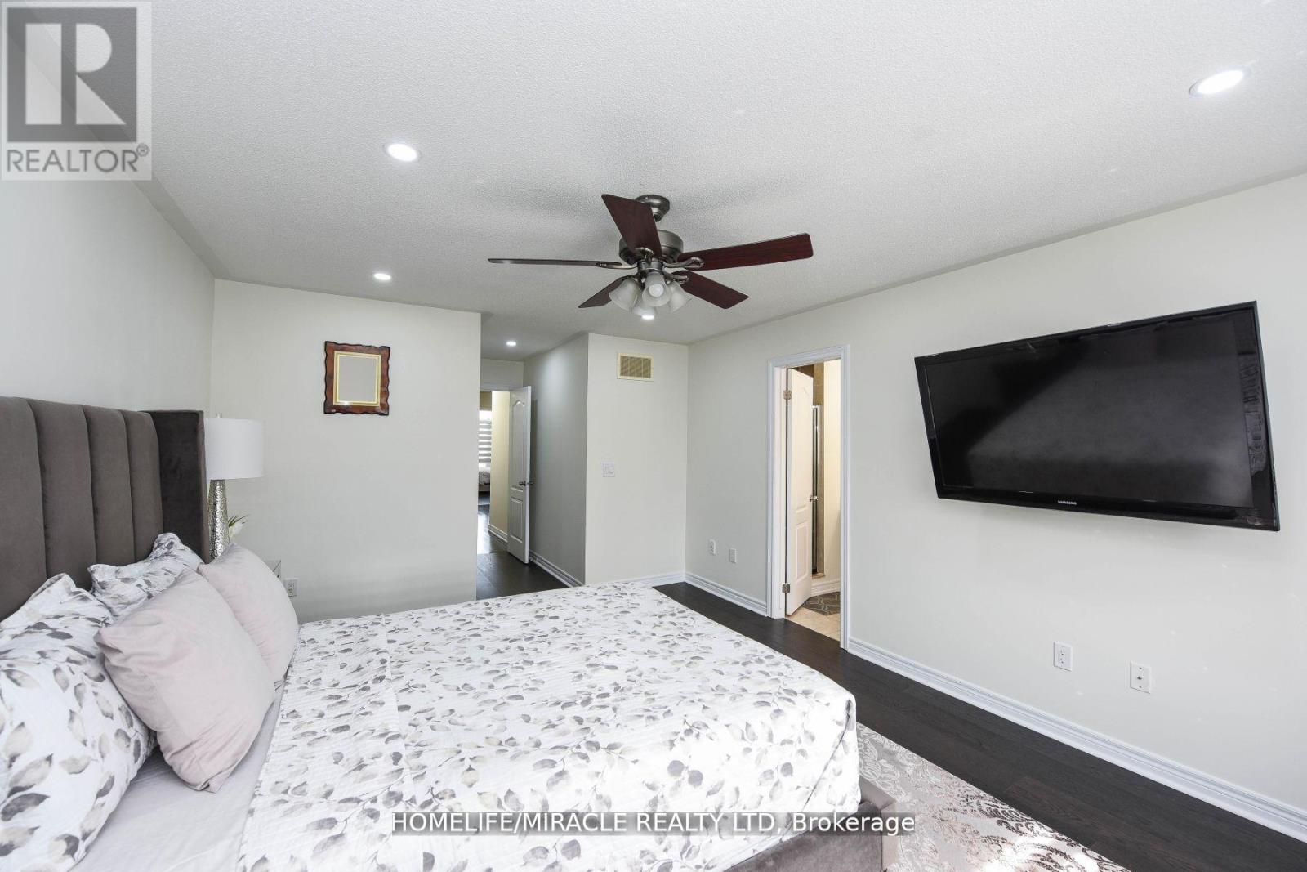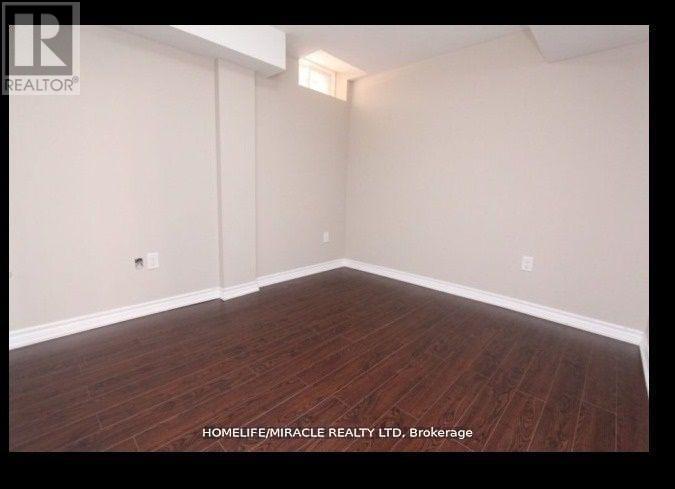BOOK YOUR FREE HOME EVALUATION >>
BOOK YOUR FREE HOME EVALUATION >>
22 Long Branch Trail Brampton, Ontario L6P 3V4
4 Bedroom
3 Bathroom
Fireplace
Central Air Conditioning
Forced Air
$3,800 Monthly
This Beautiful Spacious Semi Detached comes with 4 Bedrooms. Main floor offers separate living & family room. This home offers hardwood floor, Pot lights & Zebra blinds throughout the main & 2nd floor. S/S Appliances. Extended driveway allows for extra parking. All within walking distance to bus stop, parks, schools, grocery stores & other amenities. **** EXTRAS **** Strictly No Smoking/No Pets as per landlord. Basement not included. (id:56505)
Property Details
| MLS® Number | W9284061 |
| Property Type | Single Family |
| Community Name | Bram East |
| ParkingSpaceTotal | 3 |
Building
| BathroomTotal | 3 |
| BedroomsAboveGround | 4 |
| BedroomsTotal | 4 |
| BasementDevelopment | Finished |
| BasementFeatures | Separate Entrance |
| BasementType | N/a (finished) |
| ConstructionStyleAttachment | Semi-detached |
| CoolingType | Central Air Conditioning |
| ExteriorFinish | Brick |
| FireplacePresent | Yes |
| FlooringType | Hardwood, Ceramic |
| FoundationType | Brick |
| HalfBathTotal | 1 |
| HeatingFuel | Natural Gas |
| HeatingType | Forced Air |
| StoriesTotal | 2 |
| Type | House |
| UtilityWater | Municipal Water |
Parking
| Garage |
Land
| Acreage | No |
| Sewer | Sanitary Sewer |
| SizeDepth | 109 Ft |
| SizeFrontage | 23 Ft |
| SizeIrregular | 23.79 X 109.91 Ft |
| SizeTotalText | 23.79 X 109.91 Ft |
Rooms
| Level | Type | Length | Width | Dimensions |
|---|---|---|---|---|
| Second Level | Primary Bedroom | 4.72 m | 3.79 m | 4.72 m x 3.79 m |
| Second Level | Bedroom 2 | 4.42 m | 3.79 m | 4.42 m x 3.79 m |
| Second Level | Bedroom 3 | 3.96 m | 2.74 m | 3.96 m x 2.74 m |
| Second Level | Bedroom 4 | 3.04 m | 2.41 m | 3.04 m x 2.41 m |
| Main Level | Living Room | 5.18 m | 3.05 m | 5.18 m x 3.05 m |
| Main Level | Family Room | 4.57 m | 3.05 m | 4.57 m x 3.05 m |
| Main Level | Kitchen | 3.66 m | 2.51 m | 3.66 m x 2.51 m |
| Main Level | Eating Area | 3.35 m | 2.51 m | 3.35 m x 2.51 m |
https://www.realtor.ca/real-estate/27346414/22-long-branch-trail-brampton-bram-east
Interested?
Contact us for more information
Loveleen Randhawa
Salesperson
Homelife/miracle Realty Ltd
20-470 Chrysler Drive
Brampton, Ontario L6S 0C1
20-470 Chrysler Drive
Brampton, Ontario L6S 0C1











































