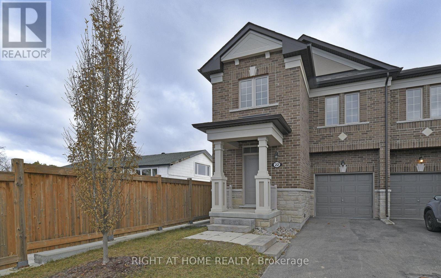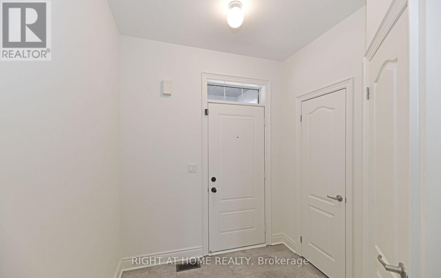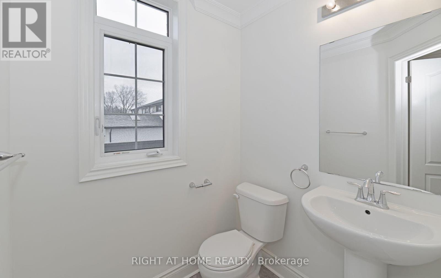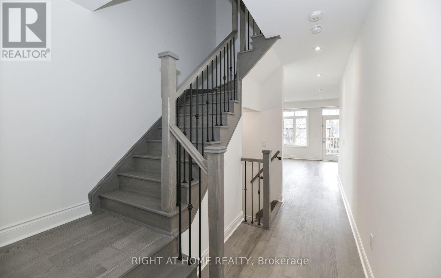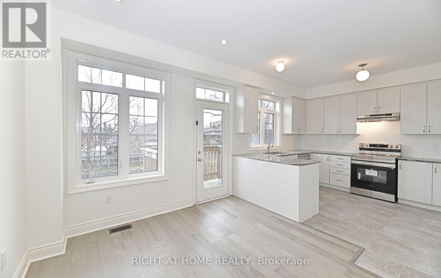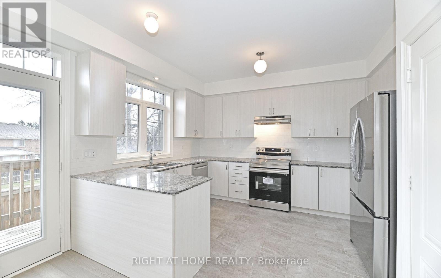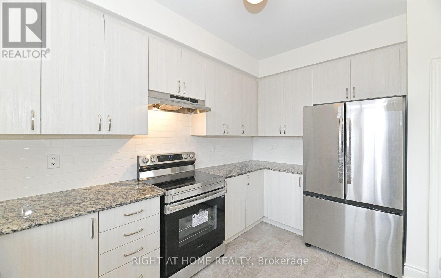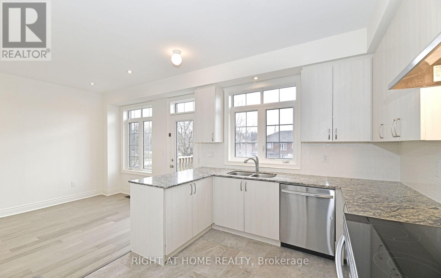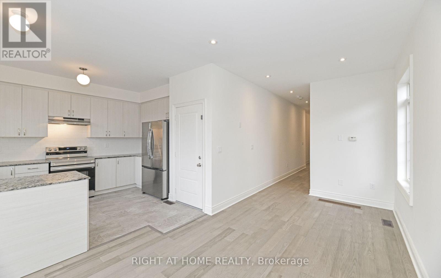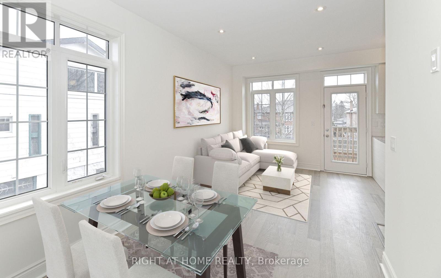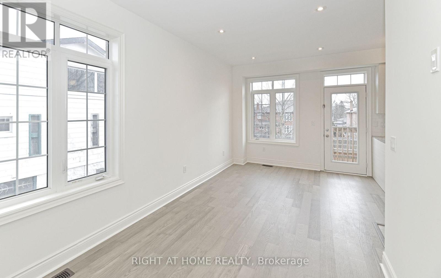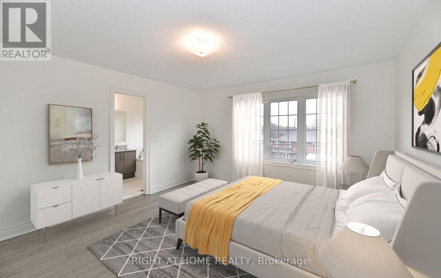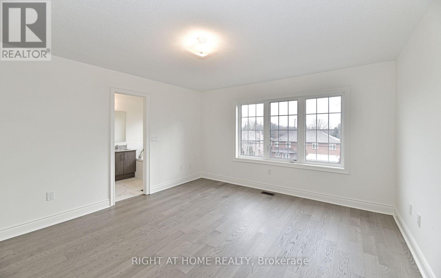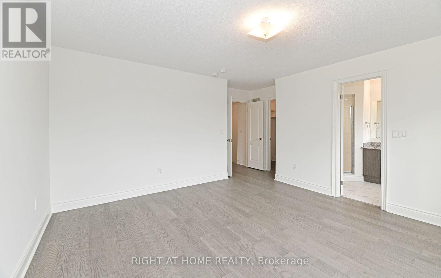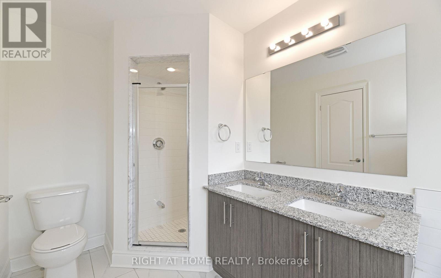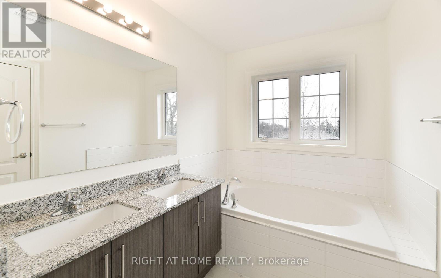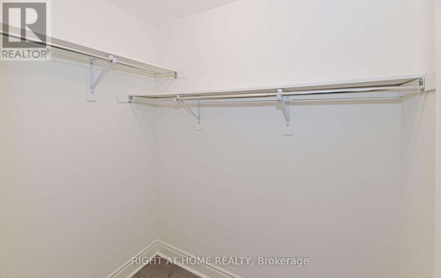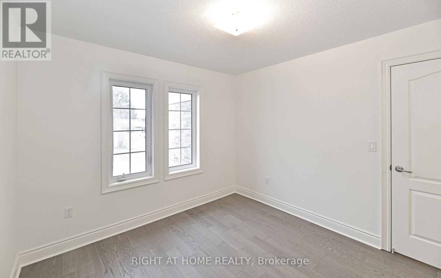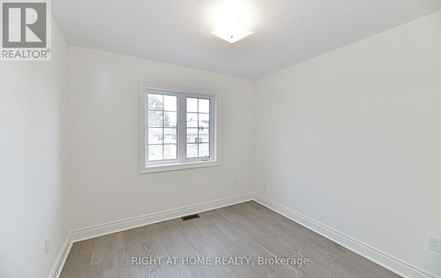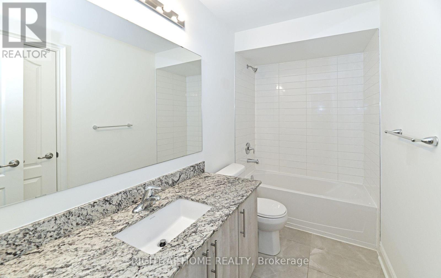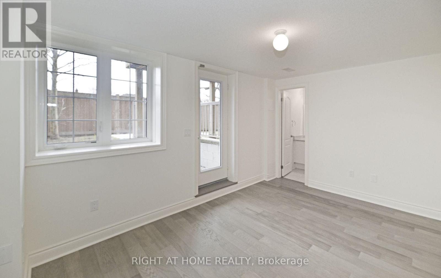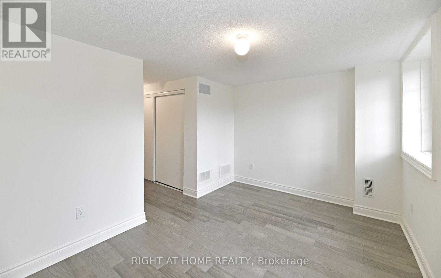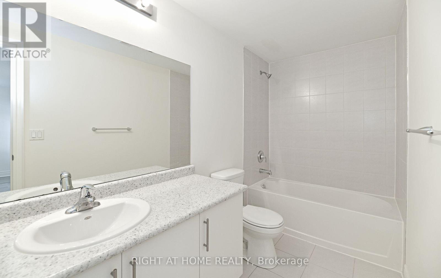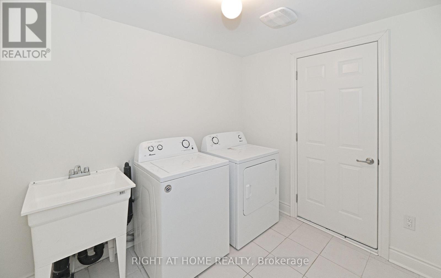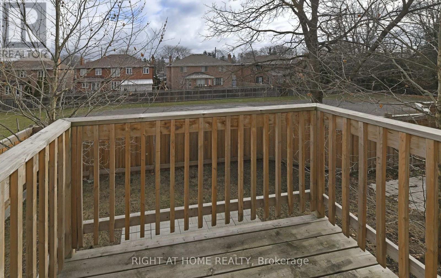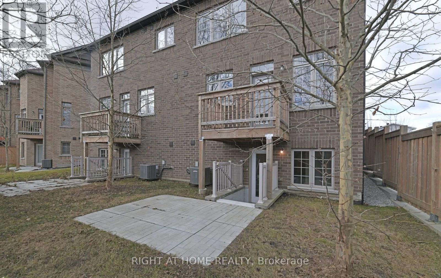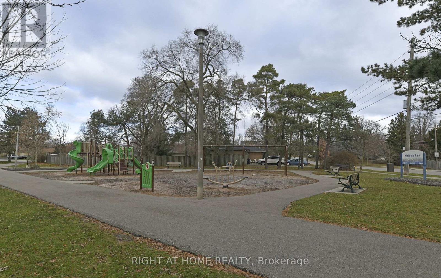BOOK YOUR FREE HOME EVALUATION >>
BOOK YOUR FREE HOME EVALUATION >>
22 Bluebird Pl Toronto, Ontario M1C 2N7
3 Bedroom
4 Bathroom
Central Air Conditioning
Forced Air
$1,089,900
Cozy. Natural light filled. Executive home. Quiet family community on cul-de-sac of 6 newer unique homes. Open concept. 9ft ceiling on main floor. 2 walkouts; balcony and backyard. Minutes to groceries, highway 401, rouge hill GO station. Short drive to Rouge Beach, waterfront trails. Petticoat Creek Conservation. Home is immaculate, move in ready. **** EXTRAS **** House is also listed for lease. (id:56505)
Property Details
| MLS® Number | E8227310 |
| Property Type | Single Family |
| Community Name | Rouge E10 |
| AmenitiesNearBy | Beach, Park, Place Of Worship, Public Transit, Schools |
| Features | Cul-de-sac |
| ParkingSpaceTotal | 2 |
Building
| BathroomTotal | 4 |
| BedroomsAboveGround | 3 |
| BedroomsTotal | 3 |
| BasementDevelopment | Finished |
| BasementFeatures | Walk Out |
| BasementType | N/a (finished) |
| ConstructionStyleAttachment | Semi-detached |
| CoolingType | Central Air Conditioning |
| ExteriorFinish | Brick, Stone |
| HeatingFuel | Natural Gas |
| HeatingType | Forced Air |
| StoriesTotal | 2 |
| Type | House |
Parking
| Garage |
Land
| Acreage | No |
| LandAmenities | Beach, Park, Place Of Worship, Public Transit, Schools |
| SizeIrregular | 7.74 X 29.7 M ; Irregular |
| SizeTotalText | 7.74 X 29.7 M ; Irregular |
Rooms
| Level | Type | Length | Width | Dimensions |
|---|---|---|---|---|
| Second Level | Primary Bedroom | 4.6 m | 4.5 m | 4.6 m x 4.5 m |
| Second Level | Bedroom 2 | 3.1 m | 3 m | 3.1 m x 3 m |
| Second Level | Bedroom 3 | 2.98 m | 2.92 m | 2.98 m x 2.92 m |
| Lower Level | Recreational, Games Room | 4.31 m | 3.1 m | 4.31 m x 3.1 m |
| Lower Level | Laundry Room | 3.03 m | 2.93 m | 3.03 m x 2.93 m |
| Main Level | Living Room | 5.7 m | 3.1 m | 5.7 m x 3.1 m |
| Main Level | Dining Room | 5.7 m | 2.6 m | 5.7 m x 2.6 m |
| Main Level | Kitchen | 3 m | 3.9 m | 3 m x 3.9 m |
https://www.realtor.ca/real-estate/26741156/22-bluebird-pl-toronto-rouge-e10
Interested?
Contact us for more information
Helen Woo
Salesperson
Right At Home Realty
1396 Don Mills Rd Unit B-121
Toronto, Ontario M3B 0A7
1396 Don Mills Rd Unit B-121
Toronto, Ontario M3B 0A7
Larry Mcgill
Salesperson
Right At Home Realty
1396 Don Mills Rd Unit B-121
Toronto, Ontario M3B 0A7
1396 Don Mills Rd Unit B-121
Toronto, Ontario M3B 0A7


