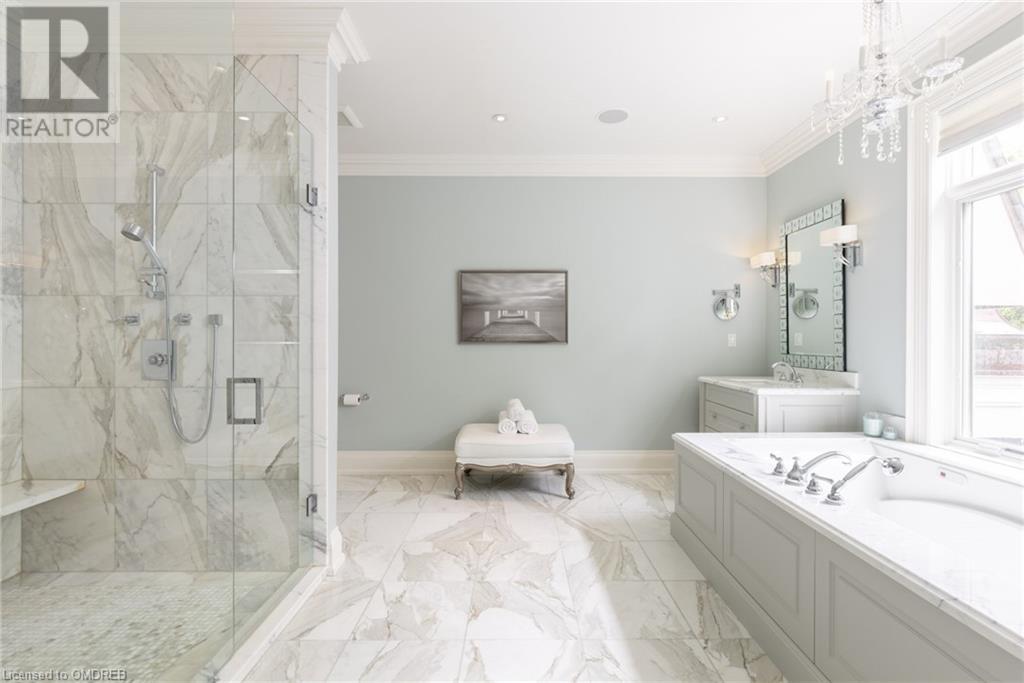BOOK YOUR FREE HOME EVALUATION >>
BOOK YOUR FREE HOME EVALUATION >>
218 Chartwell Road Oakville, Ontario L6J 3Z8
$6,800,000
Indulge in luxury in this classically designed custom home on one of Oakville’s most coveted streets known as “The Street of Dreams”. Fully fenced estate property with secure wrought iron gated access leads you to the Limestone and Stucco exterior with a slate roof and grand circular driveway. Car lovers rejoice! Securely park your collection of 5-8 cars in the heated underground Garage. When you enter this home, you immediately notice its elegance. The open concept eat-in Kitchen is a chef’s dream, including top of the line built-in appliances, expansive island, breakfast area and Family Rm. Multiple French Drs to the backyard open to a Covered Patio with sitting and dining areas and a gas fireplace creating seamless flow for indoor and outdoor entertaining. For more formal gatherings, dinner can be held in the formal Dining Rm, and with cocktails served in the adjacent Living Rm. You will also find an Office with walnut panelled walls and built-ins on this lvl. On the way upstairs, find your hidden Home Theatre Rm and Laundry Rm behind beautifully panelled doors.. On the second flr, retreat to your Primary Bedrm wing with a skylight, gas fireplace, his and her Dressing Rooms, and an oversized spa-like Ensuite. Three additional Bedrooms all have private Ensuites. The lower level of this home features an oversized Recreation or Games Rm with gas fireplace and walk-in bar, guest powder room, and a fifth Bedrm and Ensuite. Access to your underground parking grge is also on this lvl. No detail was overlooked with an Elevator servicing all levels, handcrafted plaster work, on site finished flooring with inlay, walnut built-ins, solid wood drs, radiant heat flrs, hand carved marble fireplaces and Control4 “smart home” automation system. Close to the lake, Post Park, Downtown Oakville and its shops and restaurants. Located in the sought after OTHS school district, and close to some of the best private schools. Enduring elegance welcome you in this exceptional residence. (id:56505)
Property Details
| MLS® Number | 40604396 |
| Property Type | Single Family |
| AmenitiesNearBy | Marina, Park, Place Of Worship, Shopping |
| CommunityFeatures | Community Centre |
| ParkingSpaceTotal | 15 |
Building
| BathroomTotal | 7 |
| BedroomsAboveGround | 4 |
| BedroomsBelowGround | 1 |
| BedroomsTotal | 5 |
| ArchitecturalStyle | 2 Level |
| BasementDevelopment | Finished |
| BasementType | Partial (finished) |
| ConstructedDate | 2013 |
| ConstructionStyleAttachment | Detached |
| CoolingType | Central Air Conditioning |
| ExteriorFinish | Stone, Stucco |
| FireplacePresent | Yes |
| FireplaceTotal | 1 |
| FoundationType | Block |
| HalfBathTotal | 2 |
| HeatingFuel | Natural Gas |
| HeatingType | Forced Air |
| StoriesTotal | 2 |
| SizeInterior | 6879 Sqft |
| Type | House |
| UtilityWater | Municipal Water |
Parking
| Attached Garage |
Land
| AccessType | Road Access, Rail Access |
| Acreage | No |
| FenceType | Fence |
| LandAmenities | Marina, Park, Place Of Worship, Shopping |
| Sewer | Municipal Sewage System |
| SizeDepth | 174 Ft |
| SizeFrontage | 68 Ft |
| SizeTotalText | Under 1/2 Acre |
| ZoningDescription | Rl1 |
Rooms
| Level | Type | Length | Width | Dimensions |
|---|---|---|---|---|
| Second Level | 4pc Bathroom | Measurements not available | ||
| Second Level | 3pc Bathroom | Measurements not available | ||
| Second Level | 3pc Bathroom | Measurements not available | ||
| Second Level | 5pc Bathroom | Measurements not available | ||
| Second Level | Media | 27'1'' x 11'8'' | ||
| Second Level | Laundry Room | 8'11'' x 5'8'' | ||
| Second Level | Bedroom | 15'7'' x 13'10'' | ||
| Second Level | Bedroom | 16'0'' x 14'0'' | ||
| Second Level | Bedroom | 16'0'' x 12'9'' | ||
| Second Level | Primary Bedroom | 24'6'' x 20'0'' | ||
| Lower Level | 3pc Bathroom | Measurements not available | ||
| Lower Level | 2pc Bathroom | Measurements not available | ||
| Lower Level | Bedroom | 14'2'' x 10'11'' | ||
| Lower Level | Recreation Room | 35'9'' x 17'1'' | ||
| Main Level | Den | 13'10'' x 12'3'' | ||
| Main Level | 2pc Bathroom | Measurements not available | ||
| Main Level | Den | 13'10'' x 12'2'' | ||
| Main Level | Family Room | 25'1'' x 19'9'' | ||
| Main Level | Kitchen | 29'3'' x 23'9'' | ||
| Main Level | Dining Room | 18'0'' x 14'11'' | ||
| Main Level | Living Room | 13'10'' x 13'3'' |
https://www.realtor.ca/real-estate/27039063/218-chartwell-road-oakville
Interested?
Contact us for more information
Alexandra R. Irish
Salesperson
1320 Cornwall Rd - Unit 103b
Oakville, Ontario L6J 7W5








































