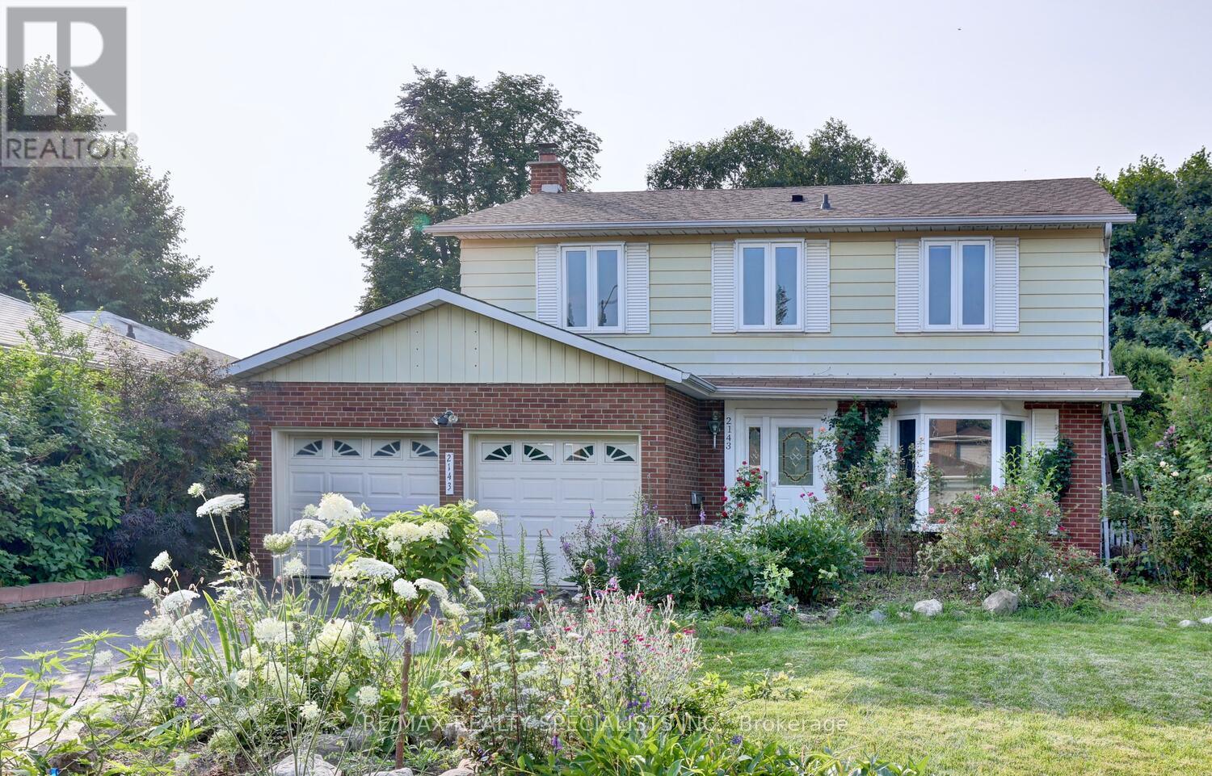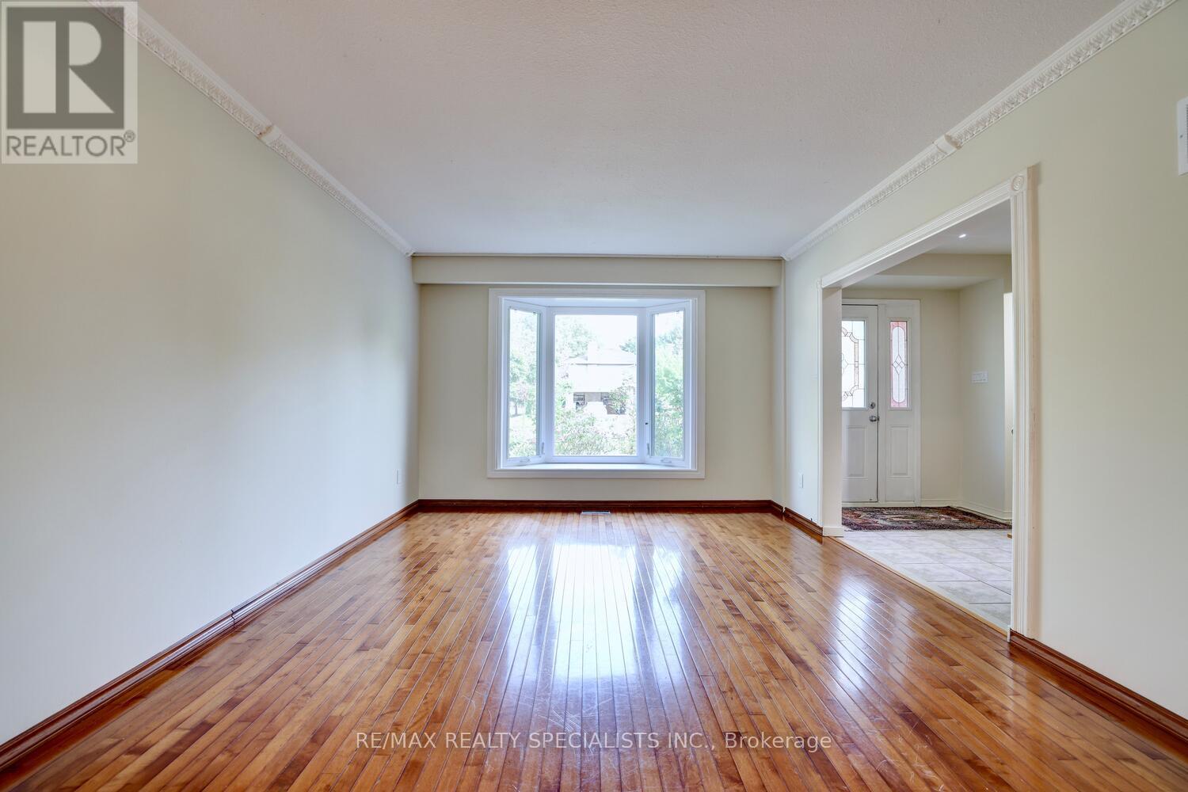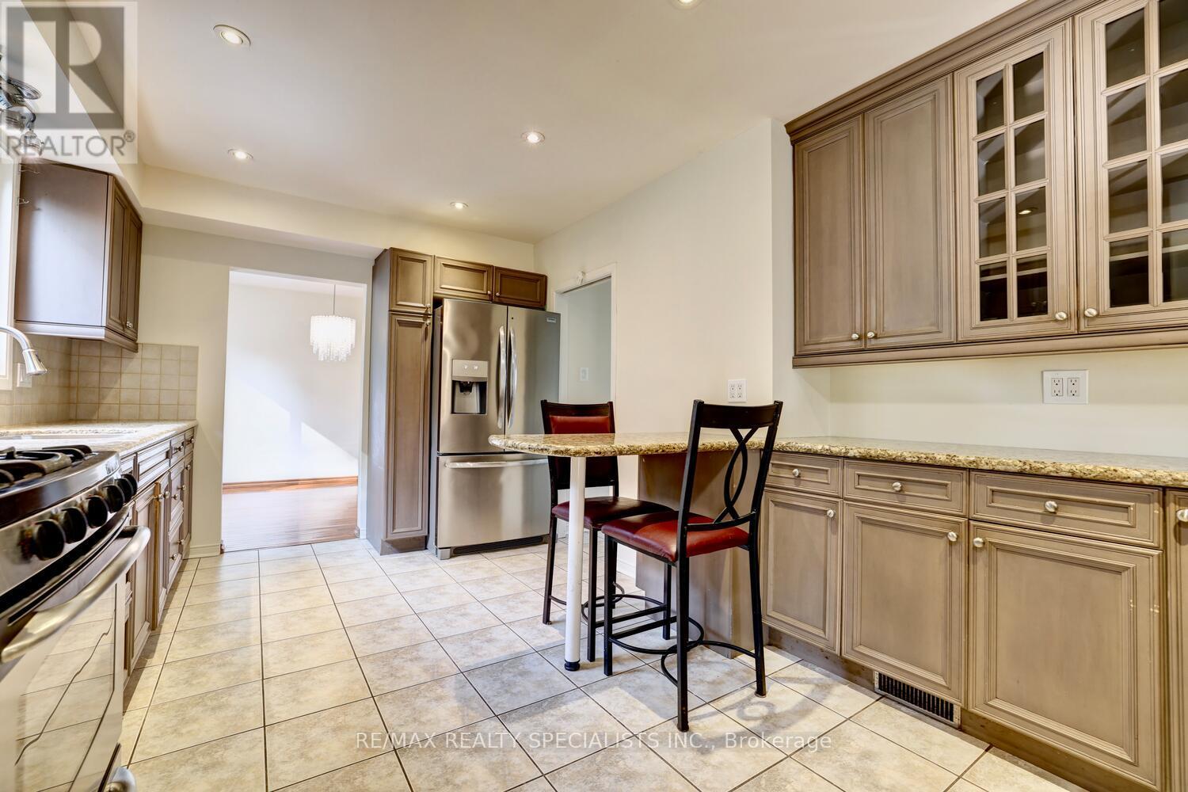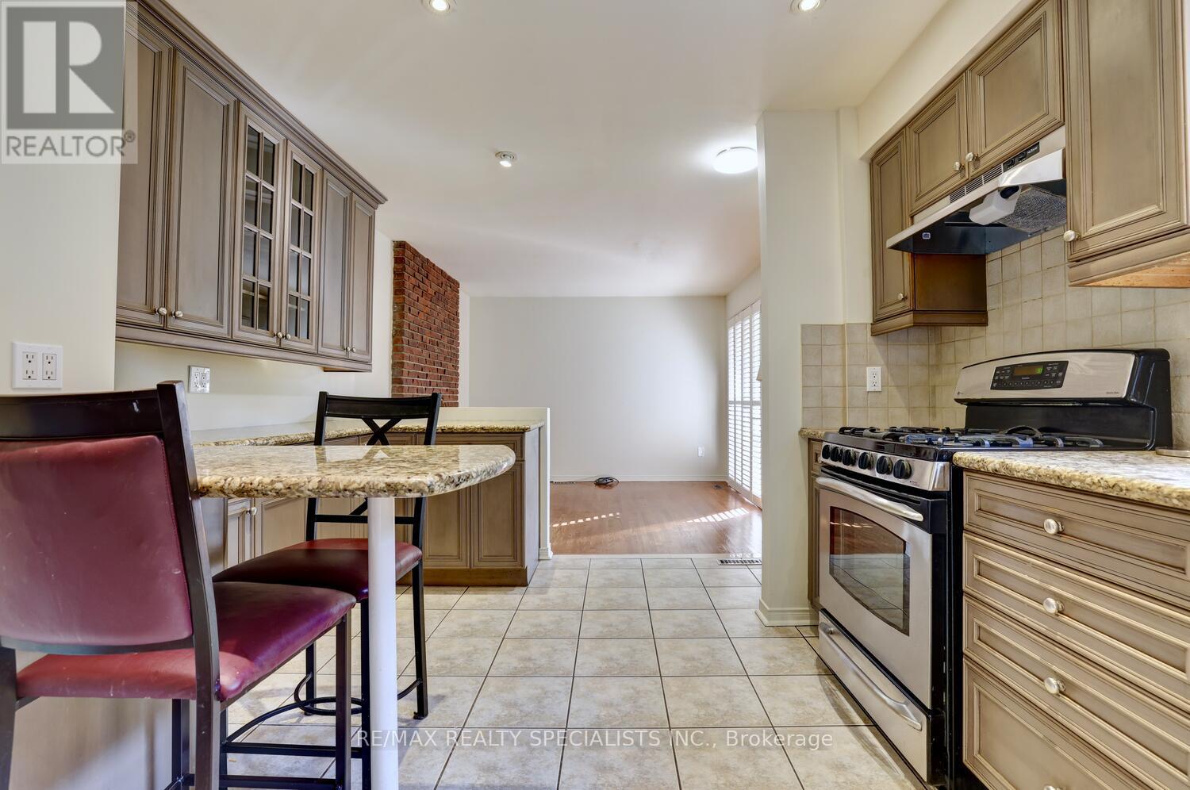BOOK YOUR FREE HOME EVALUATION >>
BOOK YOUR FREE HOME EVALUATION >>
2143 Perran Drive Mississauga, Ontario L5K 1L9
$1,350,000
Charming 4 bedroom home nestled on a 50 by 131 foot lot and located in the desirable area of Sheridan Homelands. Spacious Living/Dining Room area with hardwood floors and crown moulding. Renovated eat-in kitchen with an abundance of cabinetry, ceramic floor/backsplash, pot lighting, granite counter tops, breakfast bar, and stainless steel appliances/hood with gas stove. Large two piece powder room, main floor Family Room with hardwood floors, California shutters, and floor to ceiling brick fireplace. Hardwood floors throughout all bedrooms and an updated main 4 piece bathroom. Primary bedroom retreat with large double closet and 3 piece en-suite. Open concept finished basement with recreation area, laundry room, and lots of storage space. Walk-out to a covered patio area with privacy fence, fully fenced yard, and lush landscaped gardens. **** EXTRAS **** Fantastic location just minutes to schools, parks, trails, shopping, restaurants, sports fields, transit, highways, and Clarkson Go Station. (id:56505)
Property Details
| MLS® Number | W9055426 |
| Property Type | Single Family |
| Community Name | Sheridan |
| ParkingSpaceTotal | 5 |
Building
| BathroomTotal | 3 |
| BedroomsAboveGround | 4 |
| BedroomsTotal | 4 |
| Appliances | Dryer, Refrigerator, Stove, Washer |
| BasementDevelopment | Finished |
| BasementType | N/a (finished) |
| ConstructionStyleAttachment | Detached |
| CoolingType | Central Air Conditioning |
| ExteriorFinish | Brick |
| FireplacePresent | Yes |
| FireplaceTotal | 1 |
| FlooringType | Hardwood, Carpeted |
| FoundationType | Poured Concrete |
| HalfBathTotal | 1 |
| HeatingFuel | Natural Gas |
| HeatingType | Forced Air |
| StoriesTotal | 2 |
| Type | House |
| UtilityWater | Municipal Water |
Parking
| Attached Garage |
Land
| Acreage | No |
| Sewer | Sanitary Sewer |
| SizeDepth | 131 Ft |
| SizeFrontage | 50 Ft |
| SizeIrregular | 50 X 131 Ft |
| SizeTotalText | 50 X 131 Ft |
Rooms
| Level | Type | Length | Width | Dimensions |
|---|---|---|---|---|
| Second Level | Primary Bedroom | 4.83 m | 3.84 m | 4.83 m x 3.84 m |
| Second Level | Bedroom 2 | 3.81 m | 3.53 m | 3.81 m x 3.53 m |
| Second Level | Bedroom 3 | 3.45 m | 3.05 m | 3.45 m x 3.05 m |
| Second Level | Bedroom 4 | 3.86 m | 3.4 m | 3.86 m x 3.4 m |
| Basement | Recreational, Games Room | 4.57 m | 4.52 m | 4.57 m x 4.52 m |
| Main Level | Living Room | 4.67 m | 3.58 m | 4.67 m x 3.58 m |
| Main Level | Dining Room | 3 m | 2.95 m | 3 m x 2.95 m |
| Main Level | Kitchen | 4.88 m | 3.45 m | 4.88 m x 3.45 m |
| Main Level | Family Room | 3.48 m | 3.45 m | 3.48 m x 3.45 m |
https://www.realtor.ca/real-estate/27216806/2143-perran-drive-mississauga-sheridan
Interested?
Contact us for more information
Gary Betts
Broker
200-4310 Sherwoodtowne Blvd.
Mississauga, Ontario L4Z 4C4










































