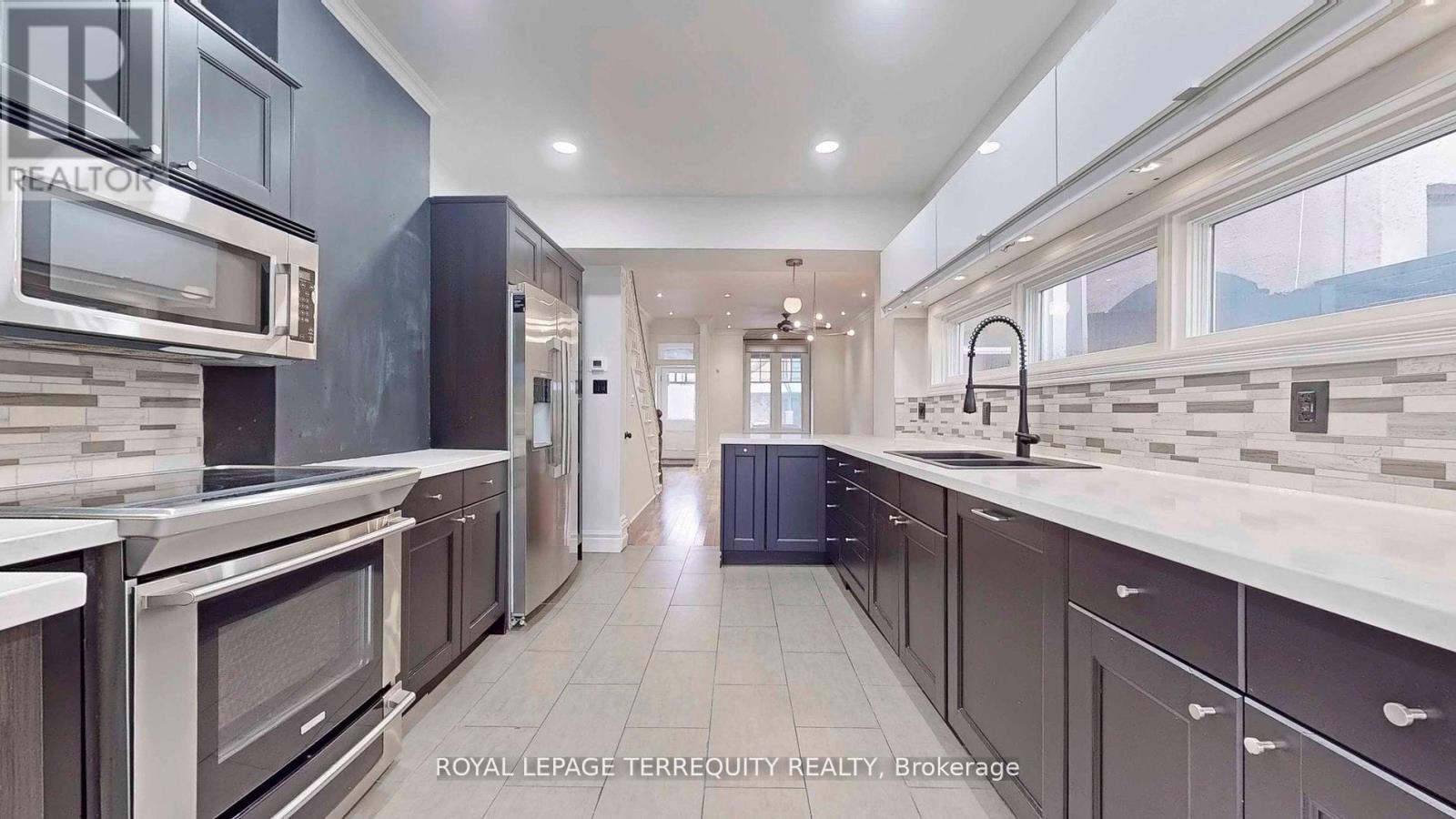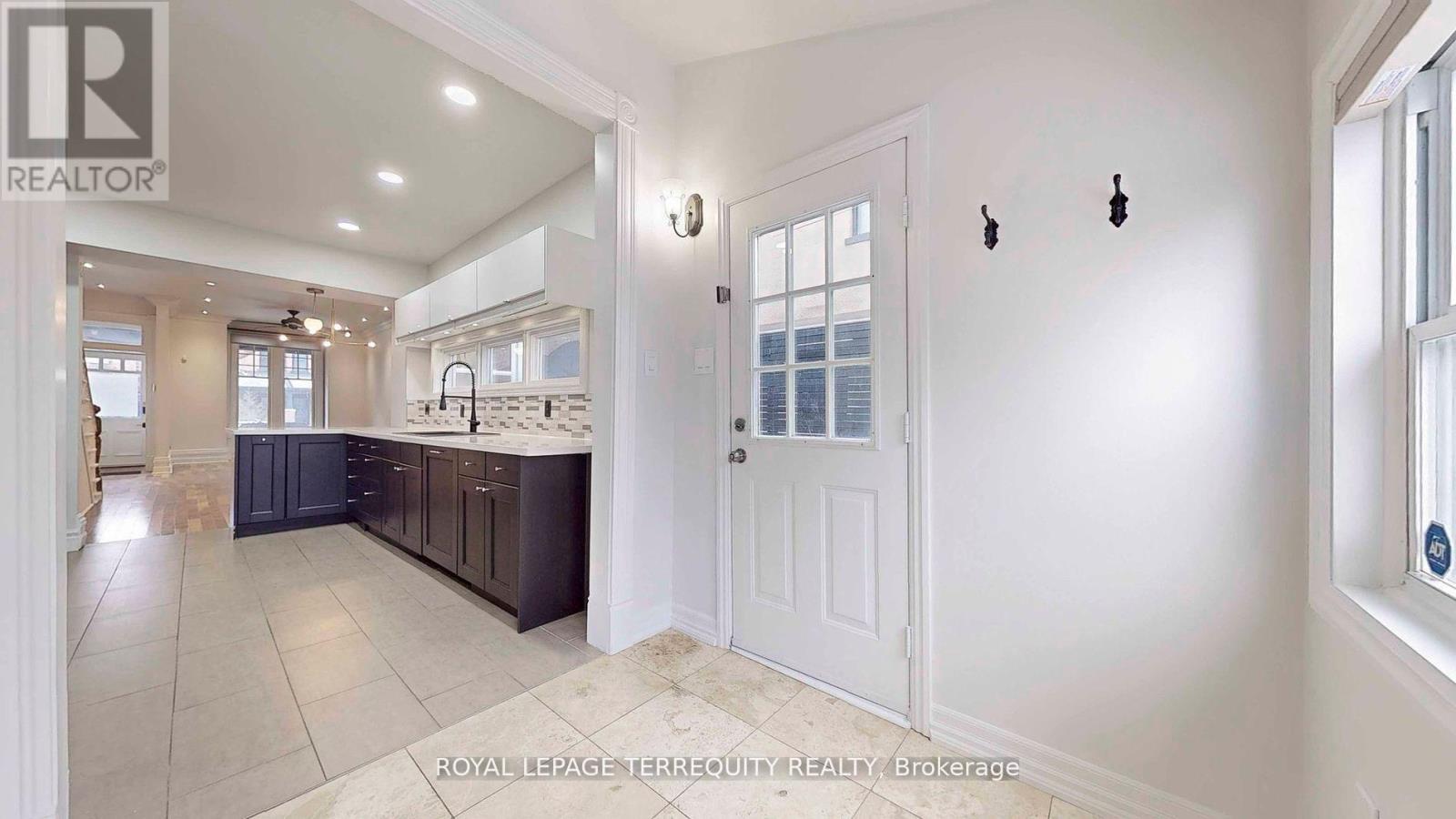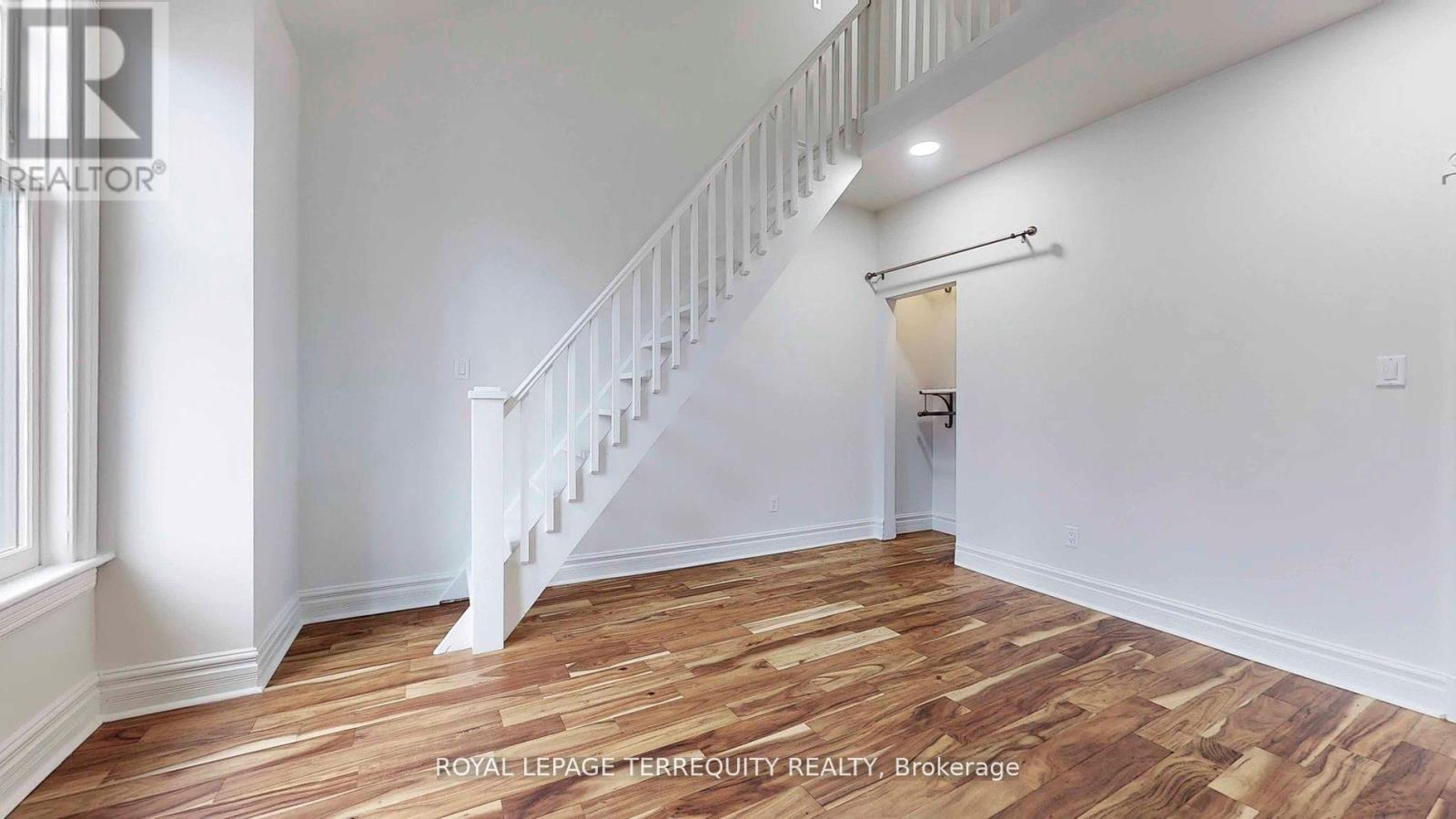BOOK YOUR FREE HOME EVALUATION >>
BOOK YOUR FREE HOME EVALUATION >>
211 Pape Avenue Toronto E01, Ontario M4M 2W2
$5,700 Monthly
This charming South Riverdale Victorian semi seamlessly blends modern design with original features. The open-concept living and dining rooms boast 11-foot ceilings and elegant walnut floors, creating an ideal space for entertaining. The updated custom kitchen leads to a fully fenced, low-maintenance backyard that backs onto Hideaway Park. Upstairs, the primary bedroom features 18-foot vaulted ceilings and a cleverly designed loft, accompanied by two spacious bedrooms - one with its own deck. Located in a family-friendly neighbouthood, this property is just steps away from TTC, parks, and other amenities. **** EXTRAS **** S/S Fridge, S/S Stove, S/S Microwave W/ Range Hood, Dishwasher, Washer, Dryer. And All Elf's (id:56505)
Property Details
| MLS® Number | E9054644 |
| Property Type | Single Family |
| Community Name | South Riverdale |
| AmenitiesNearBy | Park, Place Of Worship, Public Transit |
| CommunityFeatures | Community Centre |
| Features | Lane |
| ParkingSpaceTotal | 1 |
Building
| BathroomTotal | 3 |
| BedroomsAboveGround | 3 |
| BedroomsTotal | 3 |
| BasementDevelopment | Finished |
| BasementFeatures | Walk Out |
| BasementType | N/a (finished) |
| ConstructionStyleAttachment | Semi-detached |
| CoolingType | Central Air Conditioning |
| ExteriorFinish | Brick |
| FlooringType | Laminate, Hardwood, Carpeted |
| FoundationType | Concrete, Poured Concrete |
| HalfBathTotal | 1 |
| HeatingFuel | Natural Gas |
| HeatingType | Forced Air |
| StoriesTotal | 3 |
| Type | House |
| UtilityWater | Municipal Water |
Land
| Acreage | No |
| LandAmenities | Park, Place Of Worship, Public Transit |
| Sewer | Sanitary Sewer |
| SizeDepth | 100 Ft |
| SizeFrontage | 17 Ft |
| SizeIrregular | 17.83 X 100 Ft |
| SizeTotalText | 17.83 X 100 Ft |
Rooms
| Level | Type | Length | Width | Dimensions |
|---|---|---|---|---|
| Second Level | Primary Bedroom | 4.22 m | 4.27 m | 4.22 m x 4.27 m |
| Second Level | Bedroom 2 | 3.13 m | 2.66 m | 3.13 m x 2.66 m |
| Second Level | Bedroom 3 | 2.95 m | 2 m | 2.95 m x 2 m |
| Third Level | Loft | 4.15 m | 3 m | 4.15 m x 3 m |
| Third Level | Loft | 3.12 m | 1.5 m | 3.12 m x 1.5 m |
| Basement | Recreational, Games Room | 7.26 m | 4.19 m | 7.26 m x 4.19 m |
| Basement | Laundry Room | 2.88 m | 2.3 m | 2.88 m x 2.3 m |
| Basement | Utility Room | 2.64 m | 1.58 m | 2.64 m x 1.58 m |
| Main Level | Living Room | 7.87 m | 4.36 m | 7.87 m x 4.36 m |
| Main Level | Dining Room | 7.87 m | 3.61 m | 7.87 m x 3.61 m |
| Main Level | Kitchen | 4.27 m | 3 m | 4.27 m x 3 m |
| Main Level | Eating Area | 2 m | 2.09 m | 2 m x 2.09 m |
https://www.realtor.ca/real-estate/27214655/211-pape-avenue-toronto-e01-south-riverdale
Interested?
Contact us for more information
Arthur Labbancz
Salesperson
200 Consumers Rd Ste 100
Toronto, Ontario M2J 4R4











































