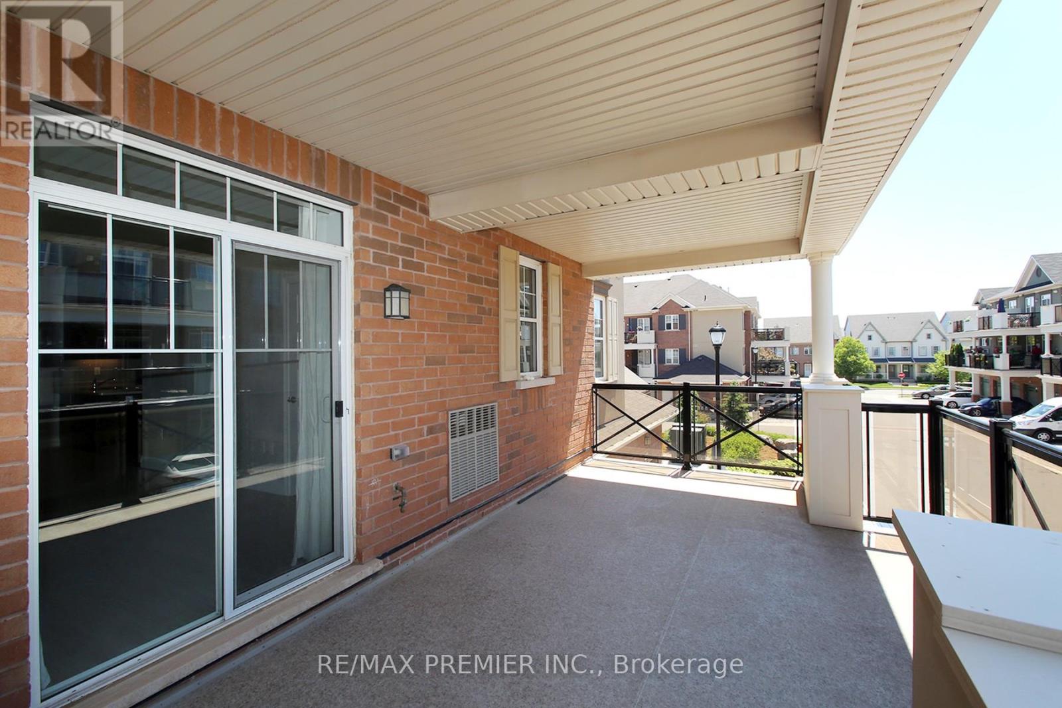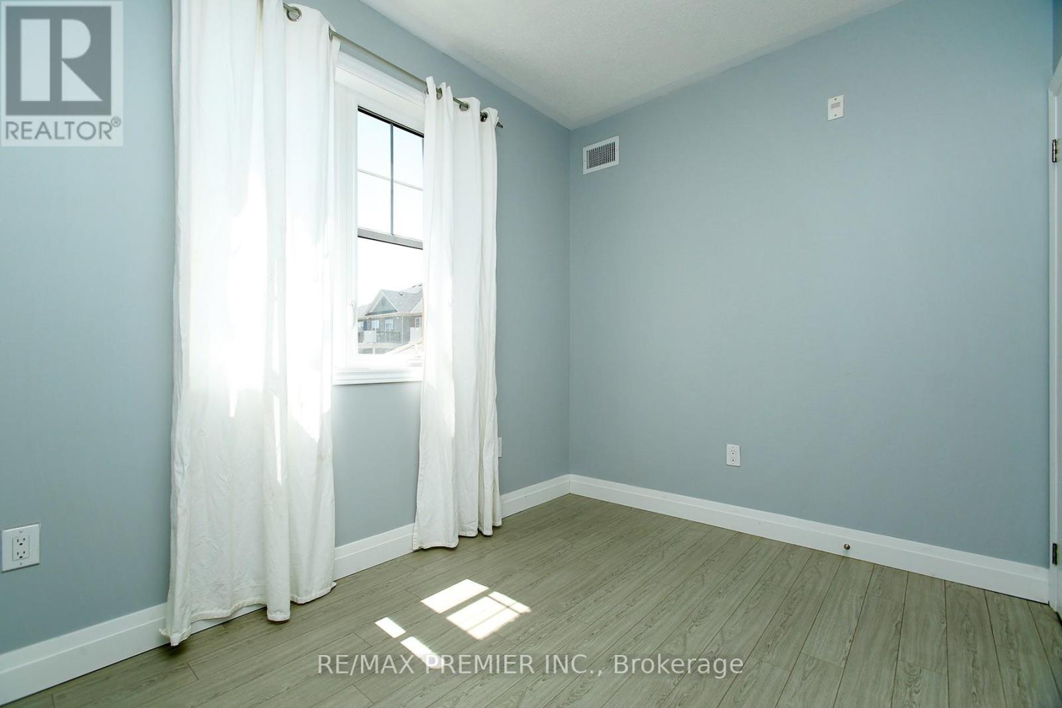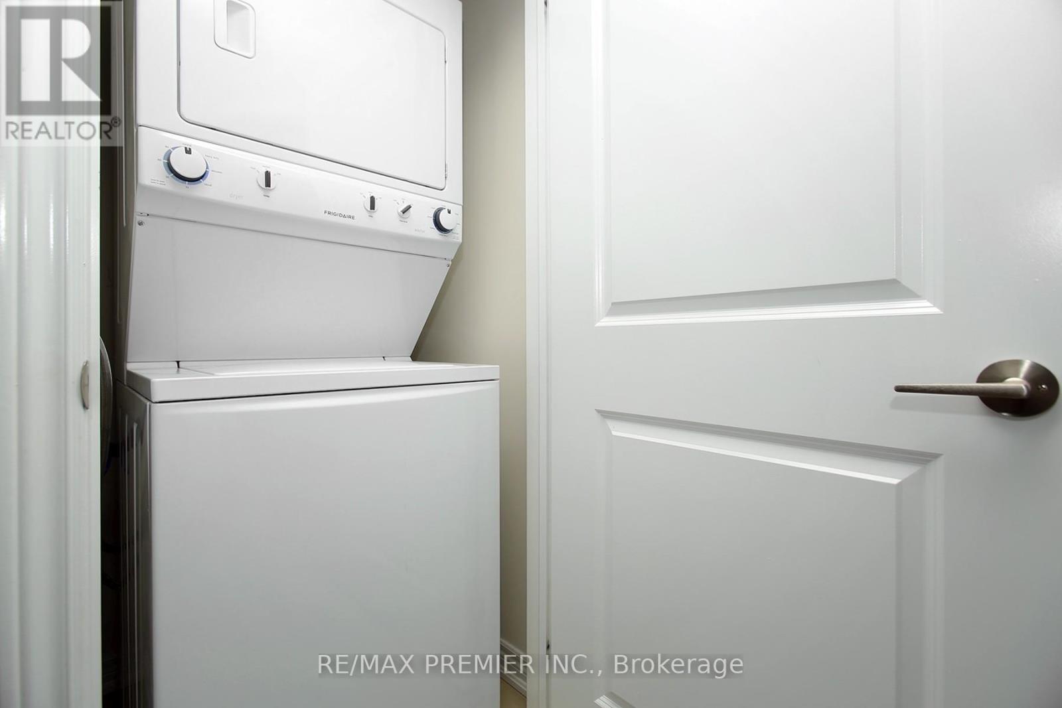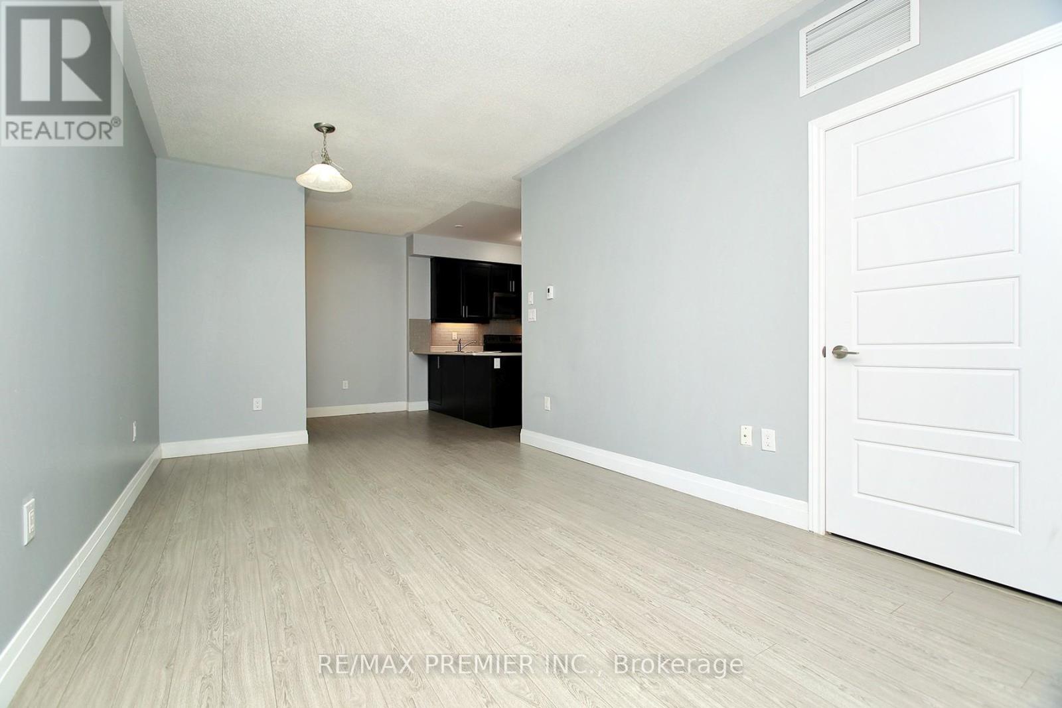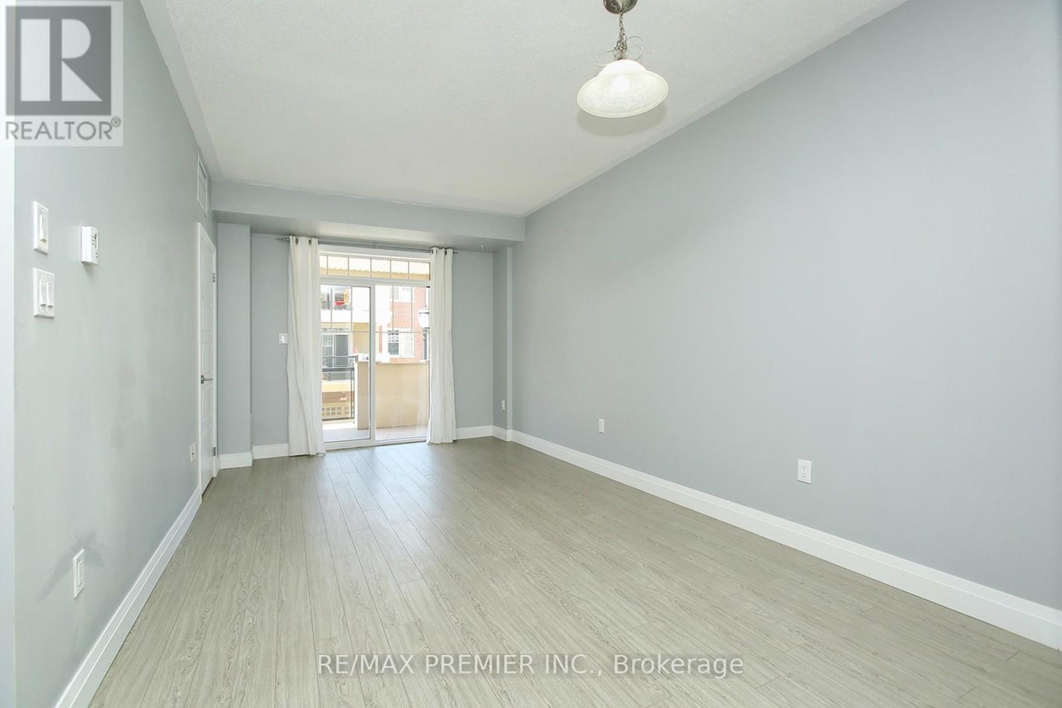BOOK YOUR FREE HOME EVALUATION >>
BOOK YOUR FREE HOME EVALUATION >>
211 - 269 Georgian Drive Oakville, Ontario L6H 6V1
$3,000 Monthly
Amazing Townhouse in a high demand uptown core of Oakville, 2 Bedrooms and 2 full Bathrooms, 9 ft ceiling; upgraded flooring T/Out, Kitchen with Stainless Steel Appliances, Breakfast Area, Backsplash, Open Concept Layout, Spacious Living/Dining Room, Massive Terrace; Private Garage W/ Garage Door Opener and entrance to the Building, Additional, Parking spot; Walking distance to all amenities, Minutes to Hwy 403/407/Qew, Go Train, Sheridan College, Shopping Plaza. **** EXTRAS **** S/S Kitchen Appliances: Fridge, Stove, B/I Microwave with Range Hood, B/I Dishwasher, Stacked Washer and Dryer. All Electrical Light Fixtures and all Window Blinds. Tenant responsible for Utilities & Hwt Rent. (id:56505)
Property Details
| MLS® Number | W9284400 |
| Property Type | Single Family |
| Community Name | Uptown Core |
| AmenitiesNearBy | Hospital, Place Of Worship, Public Transit, Schools |
| CommunityFeatures | Pet Restrictions |
| ParkingSpaceTotal | 2 |
Building
| BathroomTotal | 2 |
| BedroomsAboveGround | 2 |
| BedroomsTotal | 2 |
| Appliances | Dishwasher, Dryer, Refrigerator, Stove, Washer |
| CoolingType | Central Air Conditioning |
| ExteriorFinish | Brick, Concrete |
| FlooringType | Laminate, Ceramic |
| HeatingFuel | Natural Gas |
| HeatingType | Forced Air |
| Type | Row / Townhouse |
Parking
| Attached Garage |
Land
| Acreage | No |
| LandAmenities | Hospital, Place Of Worship, Public Transit, Schools |
Rooms
| Level | Type | Length | Width | Dimensions |
|---|---|---|---|---|
| Flat | Living Room | 7.62 m | 3.04 m | 7.62 m x 3.04 m |
| Flat | Dining Room | 7.62 m | 3.04 m | 7.62 m x 3.04 m |
| Flat | Kitchen | 2.74 m | 2.28 m | 2.74 m x 2.28 m |
| Flat | Primary Bedroom | 3.84 m | 3.2 m | 3.84 m x 3.2 m |
| Flat | Bedroom 2 | 3.2 m | 2.5 m | 3.2 m x 2.5 m |
| Flat | Other | 6.9 m | 3.6 m | 6.9 m x 3.6 m |
https://www.realtor.ca/real-estate/27347381/211-269-georgian-drive-oakville-uptown-core
Interested?
Contact us for more information
Abiodun Olopade
Salesperson
9100 Jane St Bldg L #77
Vaughan, Ontario L4K 0A4







