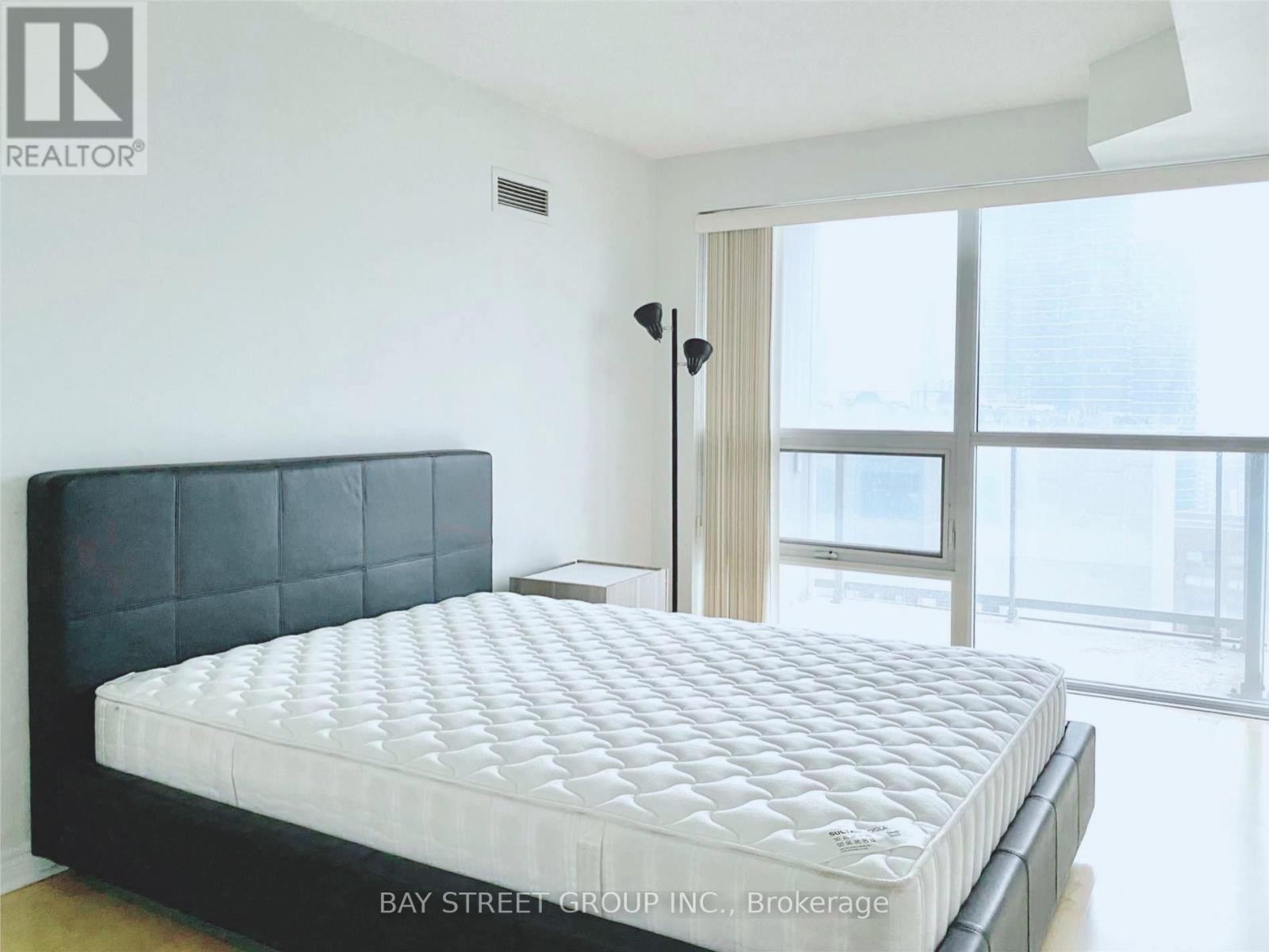BOOK YOUR FREE HOME EVALUATION >>
BOOK YOUR FREE HOME EVALUATION >>
2104 - 763 Bay Street Toronto, Ontario M5G 2R3
$3,300 Monthly
Location, Location, Location! Furnished 1+1 Huge Den with Doors and Windows That Can Be Used As Second Bedroom. Two Full Baths. All Utilities Included. Brand New Floors. High Level and Open View. Direct Access to Subway. Spacious. Updated Kitchen With Quartz Counters + S/S Appliances. Steps to: Public Transit, U of T, TMU, Shopping, Restaurants & DT Toronto Core Living. Building Amenities Include: 24Hr Concierge, Indoor Pool & Gym. 1 Parking Included! **** EXTRAS **** Fridge,Dishwasher,Stove,Microwave Range Hood, Washer/Dryer,Elf's,Existing Window Coverings, 1 Parking Included. Existing Furniture In Unit. Some Photos From Previous Listing and Show Different Floor Colour. (id:56505)
Property Details
| MLS® Number | C9284160 |
| Property Type | Single Family |
| Community Name | Bay Street Corridor |
| AmenitiesNearBy | Hospital, Public Transit |
| CommunityFeatures | Pet Restrictions |
| Features | Balcony, Carpet Free |
| ParkingSpaceTotal | 1 |
| PoolType | Indoor Pool |
| ViewType | View |
Building
| BathroomTotal | 2 |
| BedroomsAboveGround | 1 |
| BedroomsBelowGround | 1 |
| BedroomsTotal | 2 |
| Amenities | Security/concierge, Exercise Centre, Sauna |
| CoolingType | Central Air Conditioning |
| ExteriorFinish | Concrete |
| FlooringType | Vinyl |
| HeatingFuel | Natural Gas |
| HeatingType | Forced Air |
| Type | Apartment |
Parking
| Underground |
Land
| Acreage | No |
| LandAmenities | Hospital, Public Transit |
Rooms
| Level | Type | Length | Width | Dimensions |
|---|---|---|---|---|
| Ground Level | Living Room | 6.1 m | 3.3 m | 6.1 m x 3.3 m |
| Ground Level | Dining Room | 6.1 m | 3.3 m | 6.1 m x 3.3 m |
| Ground Level | Kitchen | 2.5 m | 2.65 m | 2.5 m x 2.65 m |
| Ground Level | Bedroom | 4.4 m | 3 m | 4.4 m x 3 m |
| Ground Level | Den | 3.3 m | 2.97 m | 3.3 m x 2.97 m |
https://www.realtor.ca/real-estate/27346763/2104-763-bay-street-toronto-bay-street-corridor
Interested?
Contact us for more information
Lily Fang
Broker
8300 Woodbine Ave Ste 500
Markham, Ontario L3R 9Y7















