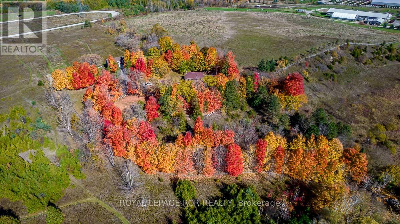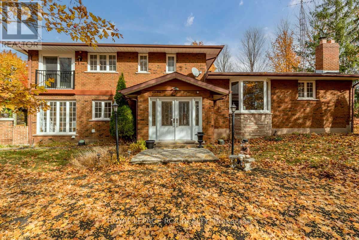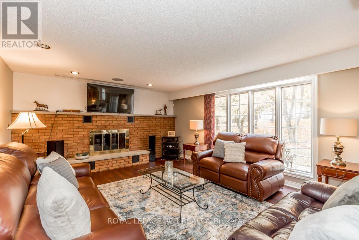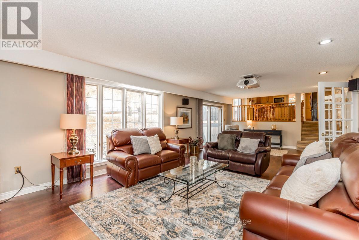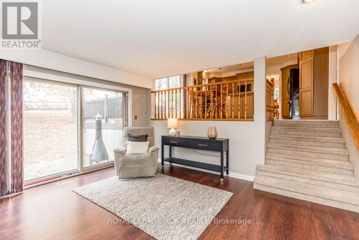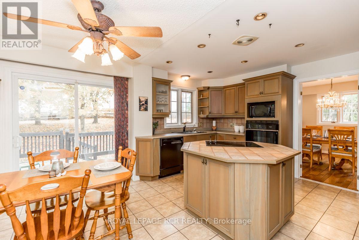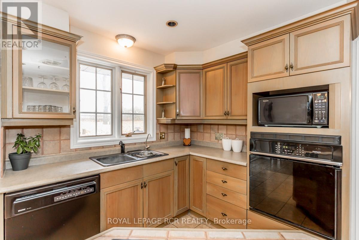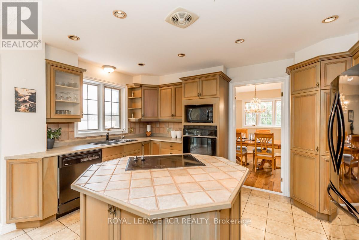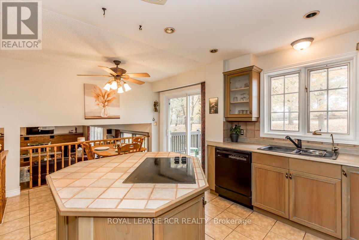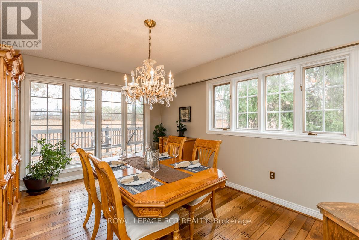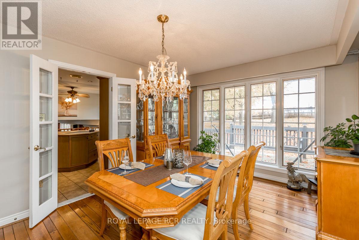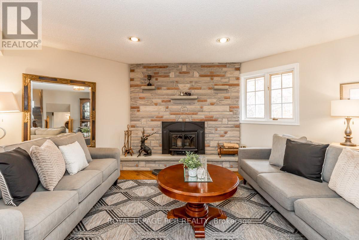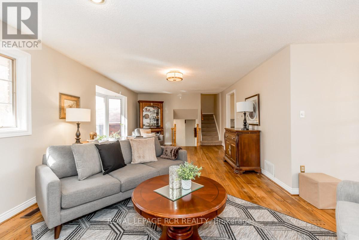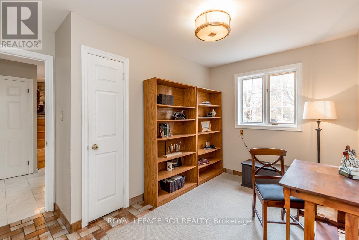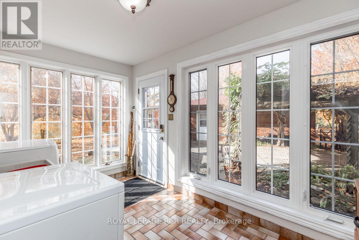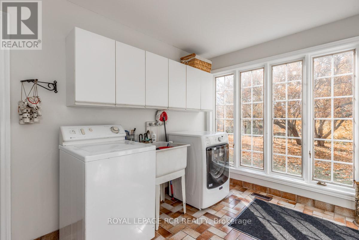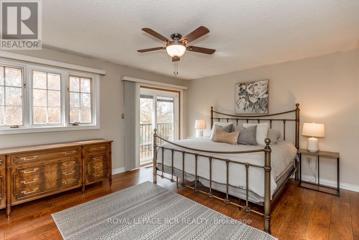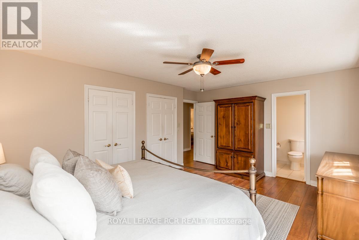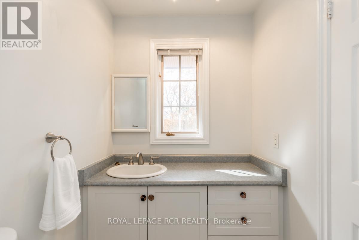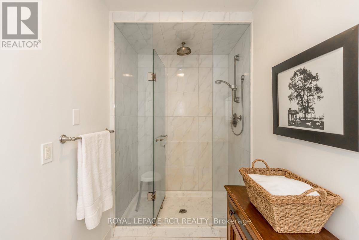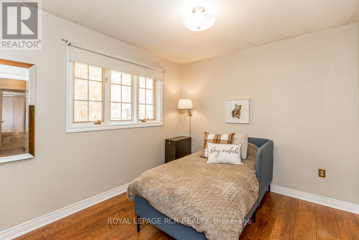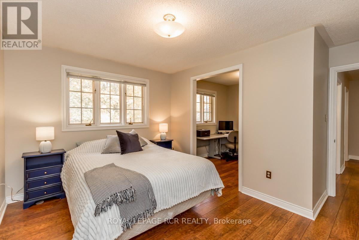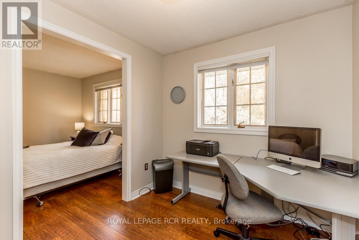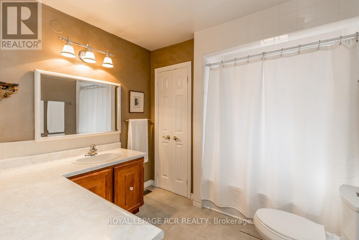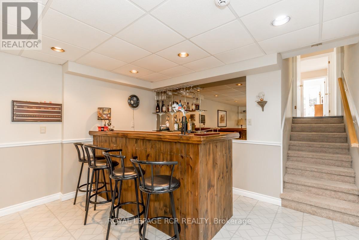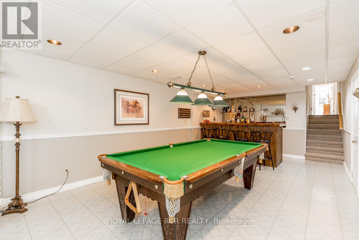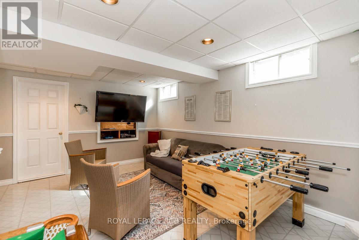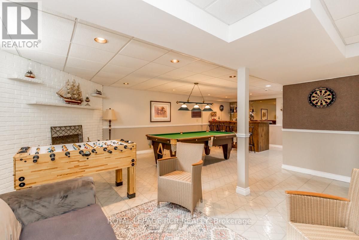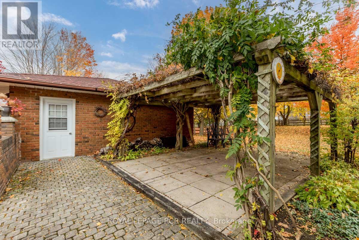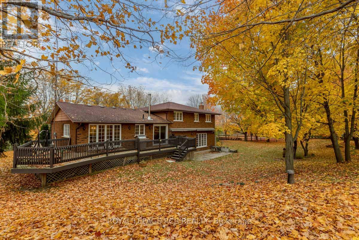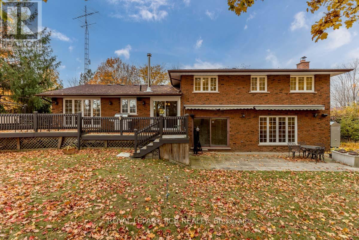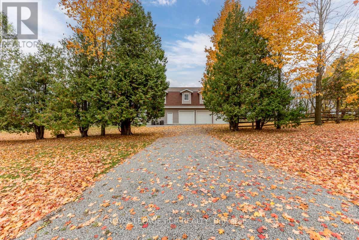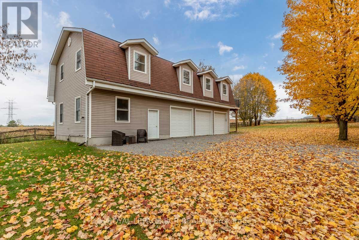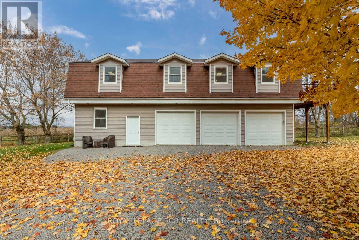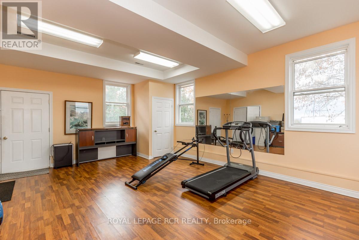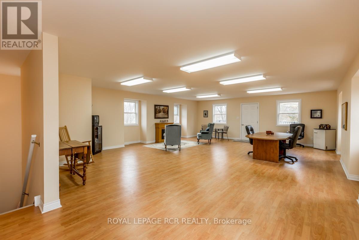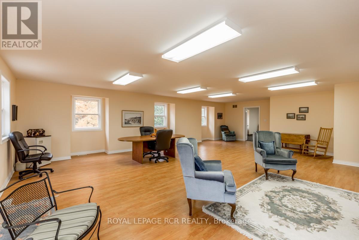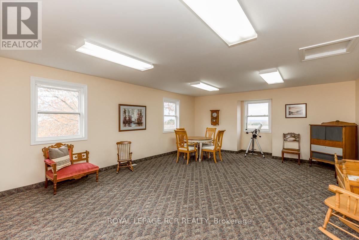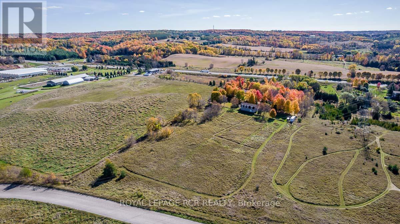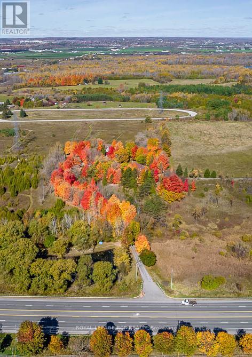BOOK YOUR FREE HOME EVALUATION >>
BOOK YOUR FREE HOME EVALUATION >>
2100 Davis Dr W King, Ontario L3Y 4V9
$2,999,999
This Stunning Rural Property Just Shy of 10 Acres In King Township Offers The Perfect Blend Of Country Living & Modern Comfort. Originally Designed As A 4-Bedroom Haven, This Home Has Been Converted Into A 3-BR Gem. The Primary Bedroom Is A True Sanctuary, Complete With A 3-Pc Ensuite & A Juliette Balcony That Overlooks The Lush, Treed Front Yard. This Charming Home Exudes Warmth & Character, With 3 Wood-Burning Fireplaces. Beyond The Walls Of This Inviting Residence, You'll Find a Detached 2-Car Garage & Ample Outdoor Spaces For You To Savour. As The Warm Summer Months Roll In, You'll Appreciate The Deck Off The Kitchen A Superb Spot For Al Fresco Dining, BBQs & Stargazing. A Gazebo Adorns The Side Of The House, Creating A Quaint Space For Intimate Gatherings. If The Stunning Residence & Picturesque Outdoor Spaces Weren't Enough, An Added Bonus Awaits On This Exceptional Property With A 1248 Sq. Ft. Detached 3-Bay Workshop Stands Proudly, Offering Ample Space To Store All Your Toys**** EXTRAS **** Tools & More. Whether You're A Hobbyist Or A Professional, This Workshop Has It All. The Workshop Features A Main & Second Floor, Both With Separate Rooms. 2nd Floor Boasts A Balcony On The East Side, Providing You With Breathtaking Views (id:56505)
Property Details
| MLS® Number | N8038758 |
| Property Type | Single Family |
| Community Name | Rural King |
| AmenitiesNearBy | Hospital, Public Transit |
| Features | Wooded Area, Rolling |
| ParkingSpaceTotal | 25 |
Building
| BathroomTotal | 3 |
| BedroomsAboveGround | 3 |
| BedroomsTotal | 3 |
| BasementDevelopment | Partially Finished |
| BasementType | Crawl Space (partially Finished) |
| ConstructionStyleAttachment | Detached |
| ConstructionStyleSplitLevel | Sidesplit |
| CoolingType | Central Air Conditioning |
| ExteriorFinish | Brick |
| FireplacePresent | Yes |
| HeatingFuel | Oil |
| HeatingType | Forced Air |
| Type | House |
Parking
| Detached Garage |
Land
| Acreage | Yes |
| LandAmenities | Hospital, Public Transit |
| Sewer | Septic System |
| SizeIrregular | 331.11 X 1283.64 Ft |
| SizeTotalText | 331.11 X 1283.64 Ft|5 - 9.99 Acres |
| SurfaceWater | Lake/pond |
Rooms
| Level | Type | Length | Width | Dimensions |
|---|---|---|---|---|
| Lower Level | Recreational, Games Room | 8.47 m | 5.37 m | 8.47 m x 5.37 m |
| Main Level | Foyer | 3.96 m | 2.32 m | 3.96 m x 2.32 m |
| Main Level | Den | 3.93 m | 1.83 m | 3.93 m x 1.83 m |
| Main Level | Laundry Room | 3.7 m | 2.16 m | 3.7 m x 2.16 m |
| Main Level | Great Room | 9.42 m | 4.54 m | 9.42 m x 4.54 m |
| Upper Level | Primary Bedroom | 5.15 m | 3.87 m | 5.15 m x 3.87 m |
| Upper Level | Bedroom 2 | 3.66 m | 2.9 m | 3.66 m x 2.9 m |
| Upper Level | Bedroom 3 | 5.73 m | 3.69 m | 5.73 m x 3.69 m |
| In Between | Kitchen | 4.88 m | 4.54 m | 4.88 m x 4.54 m |
| In Between | Dining Room | 4.57 m | 3.41 m | 4.57 m x 3.41 m |
| In Between | Living Room | 8.53 m | 3.69 m | 8.53 m x 3.69 m |
https://www.realtor.ca/real-estate/26472080/2100-davis-dr-w-king-rural-king
Interested?
Contact us for more information
Martha Bonanno
Broker
17360 Yonge Street
Newmarket, Ontario L3Y 7R6


