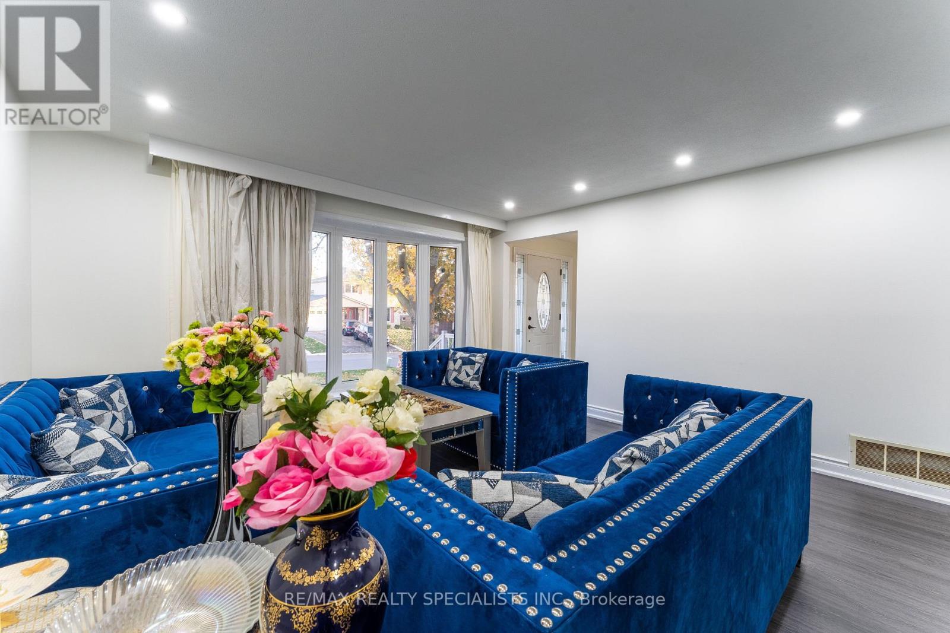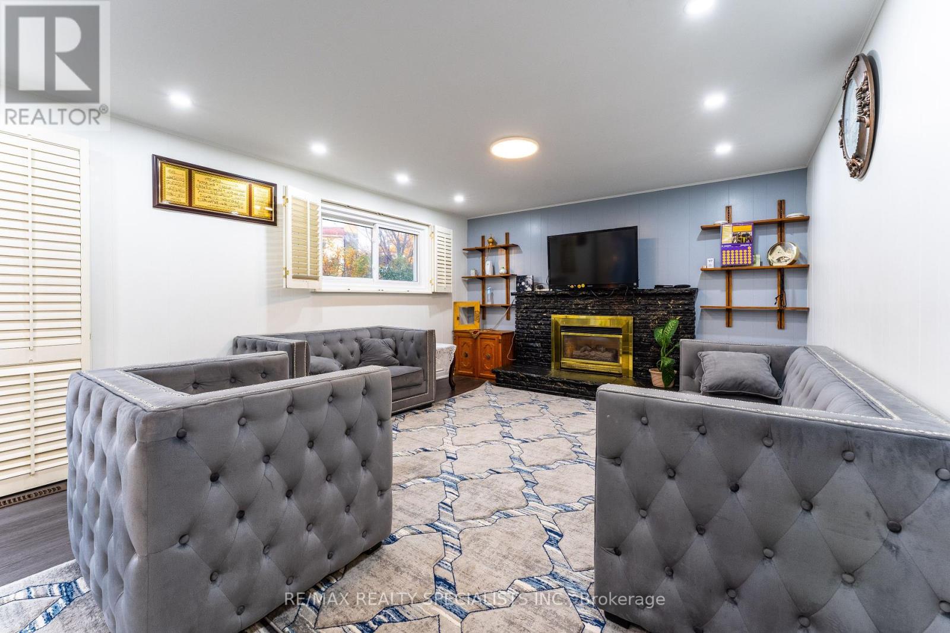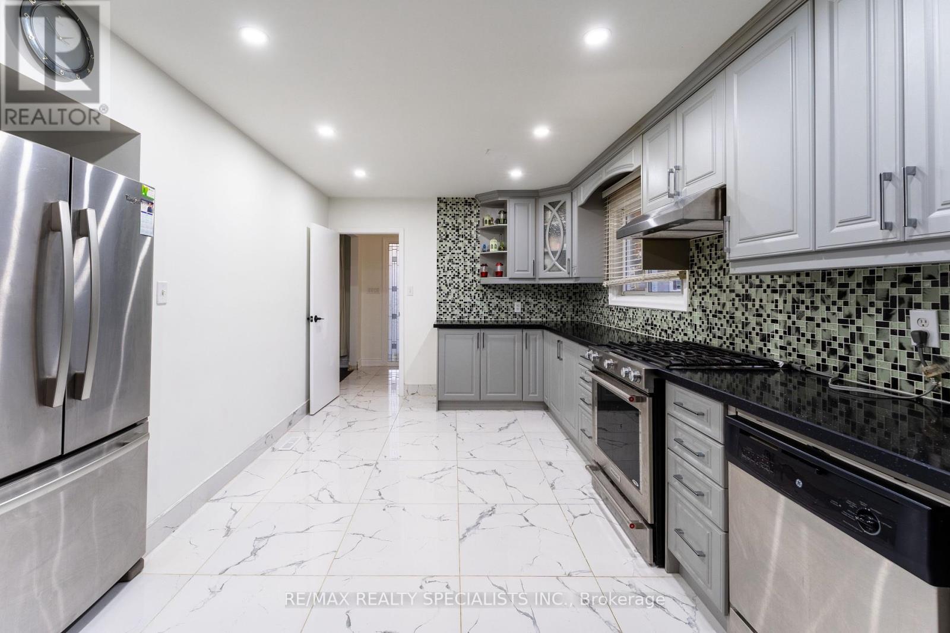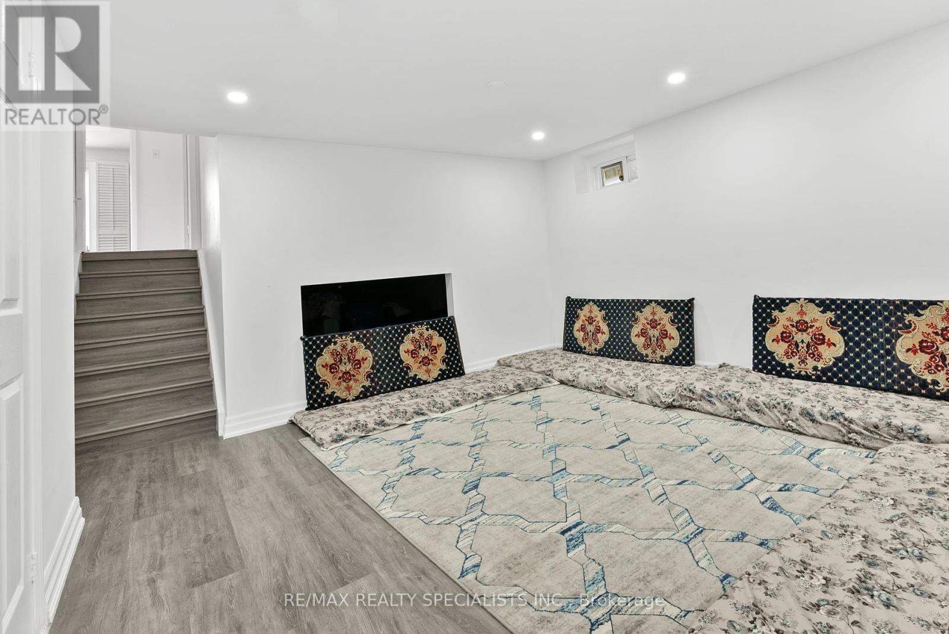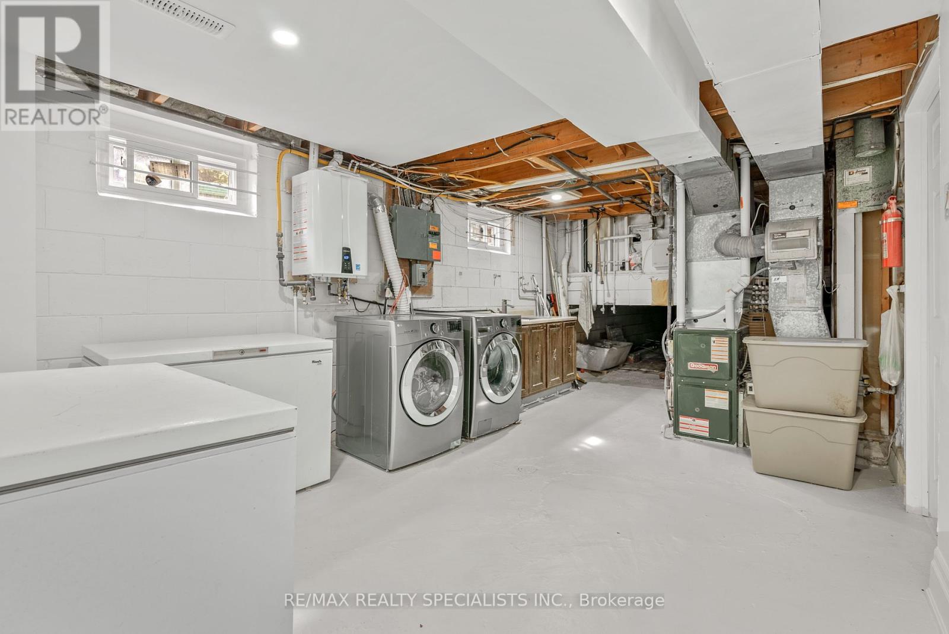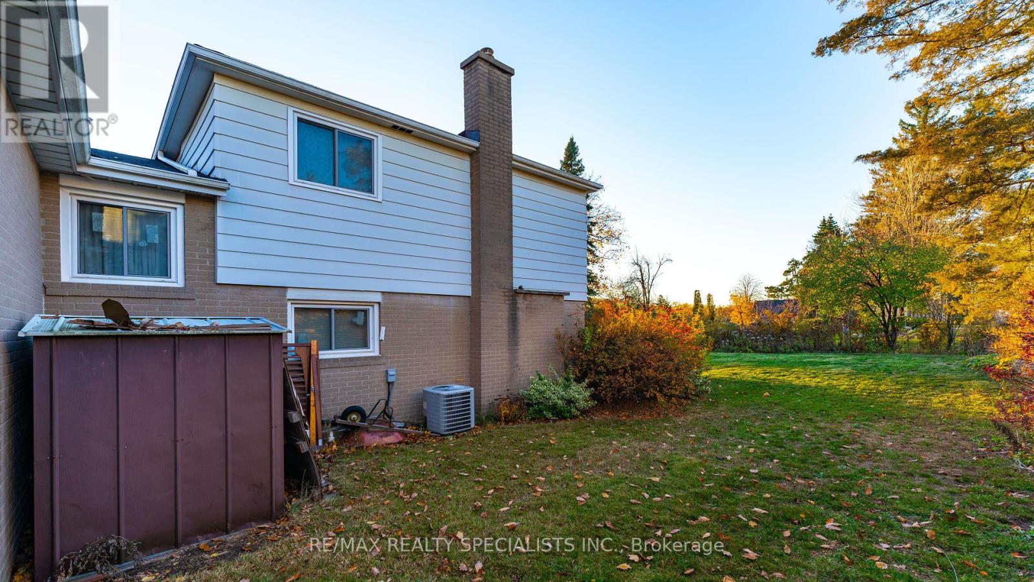BOOK YOUR FREE HOME EVALUATION >>
BOOK YOUR FREE HOME EVALUATION >>
21 Parkend Avenue Brampton, Ontario L6Y 1B4
5 Bedroom
3 Bathroom
Fireplace
Central Air Conditioning
Forced Air
$999,900
Must See Awesome Spacious-Detached Fully Upgraded, Bright And Lots Of Natural Light. Upgraded Kitchen And Washrooms With Quartz Counter. Family Oriented Ridgehill Manor. Nestled In A Child Safe Court, Just Steps Away From Ridgehill Conservation Park With Walking Trails, Foot Bridge Over Stream & Acres Of Mature Treed Forest Conservation. Don't Miss This Opportunity To Own A Large 4 Level Backsplit W/4+1 Spacious Bedrooms. (id:56505)
Property Details
| MLS® Number | W8438380 |
| Property Type | Single Family |
| Community Name | Brampton South |
| ParkingSpaceTotal | 5 |
Building
| BathroomTotal | 3 |
| BedroomsAboveGround | 4 |
| BedroomsBelowGround | 1 |
| BedroomsTotal | 5 |
| Appliances | Dishwasher, Dryer, Garage Door Opener, Refrigerator, Stove, Washer, Water Heater, Whirlpool, Window Coverings |
| BasementDevelopment | Finished |
| BasementType | N/a (finished) |
| ConstructionStyleAttachment | Detached |
| ConstructionStyleSplitLevel | Backsplit |
| CoolingType | Central Air Conditioning |
| ExteriorFinish | Aluminum Siding, Brick |
| FireplacePresent | Yes |
| FoundationType | Concrete |
| HalfBathTotal | 1 |
| HeatingFuel | Natural Gas |
| HeatingType | Forced Air |
| Type | House |
| UtilityWater | Municipal Water |
Parking
| Attached Garage |
Land
| Acreage | No |
| Sewer | Sanitary Sewer |
| SizeDepth | 136 Ft |
| SizeFrontage | 62 Ft |
| SizeIrregular | 62.42 X 136.5 Ft ; Irregular Shaped-64.72 Ft X 118.89 Ft |
| SizeTotalText | 62.42 X 136.5 Ft ; Irregular Shaped-64.72 Ft X 118.89 Ft |
Rooms
| Level | Type | Length | Width | Dimensions |
|---|---|---|---|---|
| Basement | Bedroom | 3.1 m | 3.8 m | 3.1 m x 3.8 m |
| Basement | Recreational, Games Room | 7.4 m | 4 m | 7.4 m x 4 m |
| Lower Level | Bedroom 4 | 3.4 m | 2.8 m | 3.4 m x 2.8 m |
| Lower Level | Family Room | 7.5 m | 4 m | 7.5 m x 4 m |
| Main Level | Living Room | 4.8 m | 4.4 m | 4.8 m x 4.4 m |
| Main Level | Dining Room | 3.6 m | 2.6 m | 3.6 m x 2.6 m |
| Main Level | Kitchen | 6 m | 3.1 m | 6 m x 3.1 m |
| Upper Level | Primary Bedroom | 4.4 m | 3.4 m | 4.4 m x 3.4 m |
| Upper Level | Bedroom 2 | 3.4 m | 3.2 m | 3.4 m x 3.2 m |
| Upper Level | Bedroom 3 | 3.4 m | 2.7 m | 3.4 m x 2.7 m |
https://www.realtor.ca/real-estate/27038577/21-parkend-avenue-brampton-brampton-south
Interested?
Contact us for more information
Saad Al-Zubaidy
Broker
RE/MAX Realty Specialists Inc.
2691 Credit Valley Road #104
Mississauga, Ontario L5M 7A1
2691 Credit Valley Road #104
Mississauga, Ontario L5M 7A1









