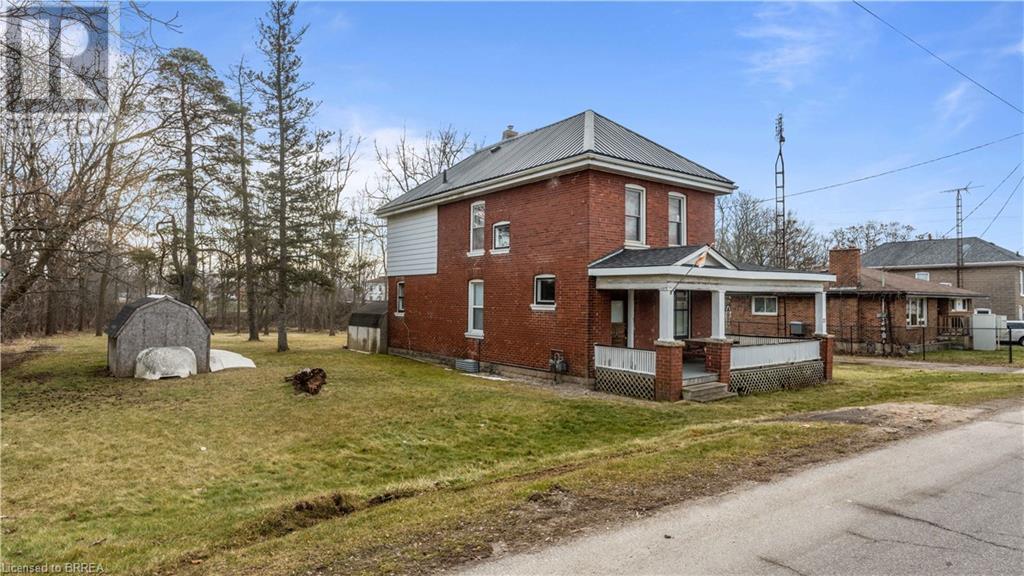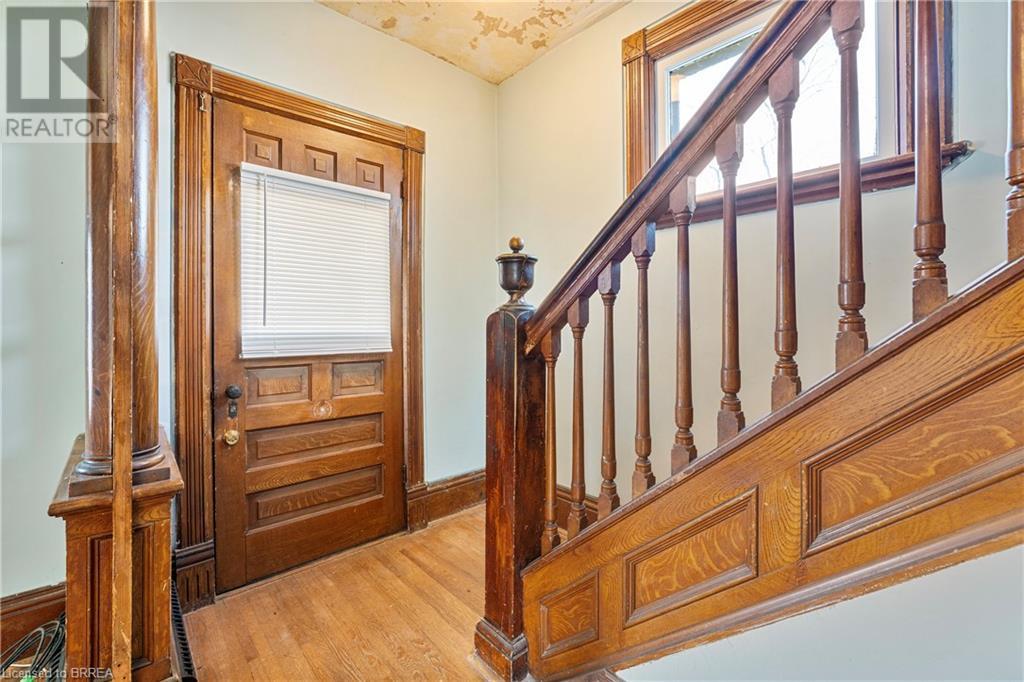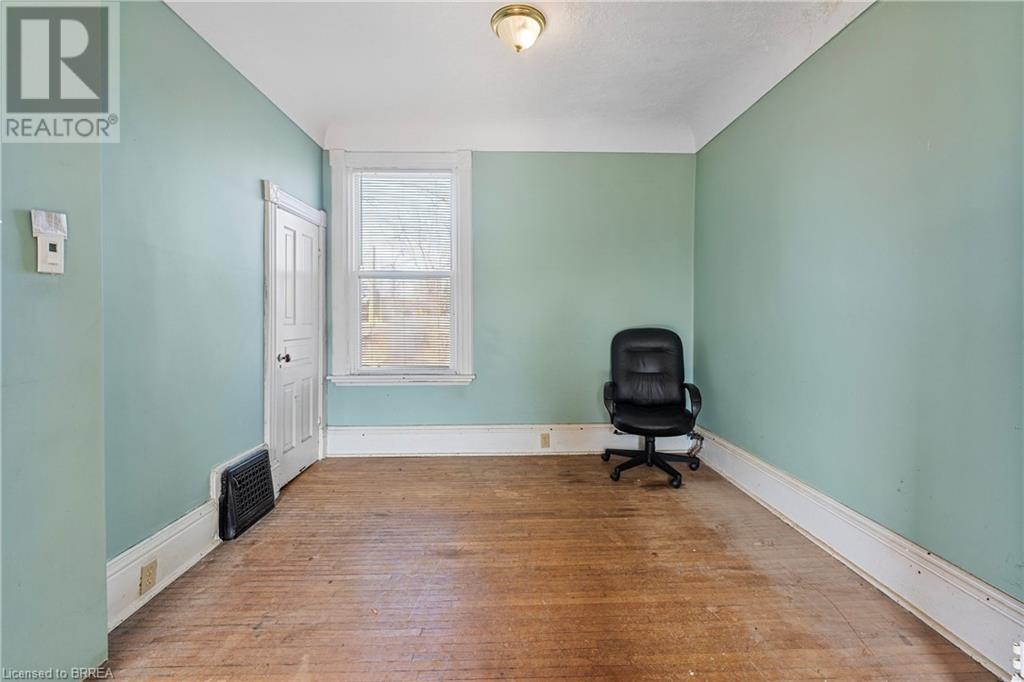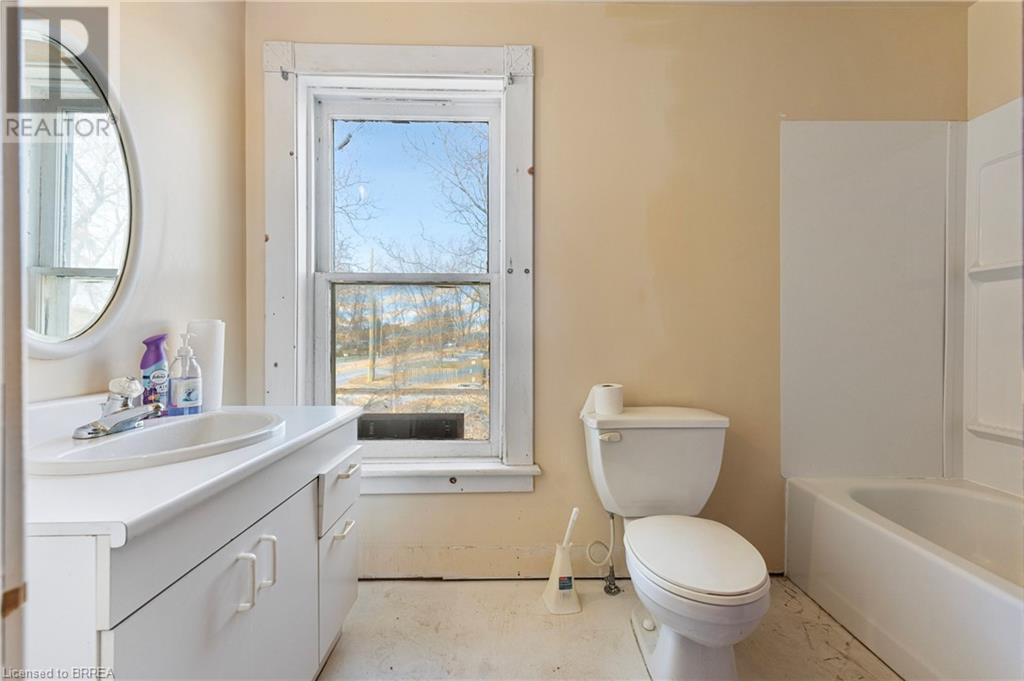BOOK YOUR FREE HOME EVALUATION >>
BOOK YOUR FREE HOME EVALUATION >>
21 Johnson Road Brantford, Ontario N3S 7E8
$649,000
Welcome to 21 Johnson Road. This charming, full of character, two storey, mostly brick century home with 1714 sq ft of finished above grade level is situated on a half-acre + sized lot in a family friendly neighborhood. This home has three-bedrooms, one bathroom and is located close to schools, parks, amenities, Hwy access and the scenic Cainsville Trail. The primary bedroom features a sunroom that is accessed through garden doors and the middle bedroom features a door to a walkout. The metal roof, 100-amp service, some windows and gas furnace were all updated approximately ten years ago. The home has three access doors, a large inviting L shaped covered porch, (approx. 26X20X8 ft) two sheds and it is waiting for your personal touch. Potential for a large garage/workshop, more parking or whatever your needs may be. This home and property are a must to be seen and experienced to be fully appreciated. (id:56505)
Property Details
| MLS® Number | 40590959 |
| Property Type | Single Family |
| AmenitiesNearBy | Hospital, Schools, Shopping |
| Features | Crushed Stone Driveway, Sump Pump |
| ParkingSpaceTotal | 5 |
| Structure | Shed, Porch |
Building
| BathroomTotal | 1 |
| BedroomsAboveGround | 3 |
| BedroomsTotal | 3 |
| ArchitecturalStyle | 2 Level |
| BasementDevelopment | Unfinished |
| BasementType | Partial (unfinished) |
| ConstructedDate | 1910 |
| ConstructionMaterial | Wood Frame |
| ConstructionStyleAttachment | Detached |
| CoolingType | None |
| ExteriorFinish | Brick, Wood |
| Fixture | Ceiling Fans |
| FoundationType | Block |
| HeatingFuel | Natural Gas |
| HeatingType | Forced Air |
| StoriesTotal | 2 |
| SizeInterior | 1714 Sqft |
| Type | House |
| UtilityWater | Municipal Water |
Land
| AccessType | Highway Access |
| Acreage | No |
| LandAmenities | Hospital, Schools, Shopping |
| Sewer | Municipal Sewage System, Septic System |
| SizeFrontage | 115 Ft |
| SizeTotalText | 1/2 - 1.99 Acres |
| ZoningDescription | R1b |
Rooms
| Level | Type | Length | Width | Dimensions |
|---|---|---|---|---|
| Second Level | 4pc Bathroom | Measurements not available | ||
| Second Level | Sunroom | 13'0'' x 6'9'' | ||
| Second Level | Primary Bedroom | 15'6'' x 13'0'' | ||
| Second Level | Bedroom | 10'3'' x 11'5'' | ||
| Second Level | Bedroom | 11'0'' x 13'8'' | ||
| Main Level | Mud Room | 12'4'' x 4'5'' | ||
| Main Level | Living Room | 11'0'' x 10'6'' | ||
| Main Level | Office | 10'0'' x 8'5'' | ||
| Main Level | Dining Room | 13'3'' x 13'2'' | ||
| Main Level | Kitchen | 17'4'' x 12'6'' |
https://www.realtor.ca/real-estate/27056804/21-johnson-road-brantford
Interested?
Contact us for more information
Barb Veber
Salesperson
505 Park Rd N., Suite #216
Brantford, Ontario N3R 7K8


































