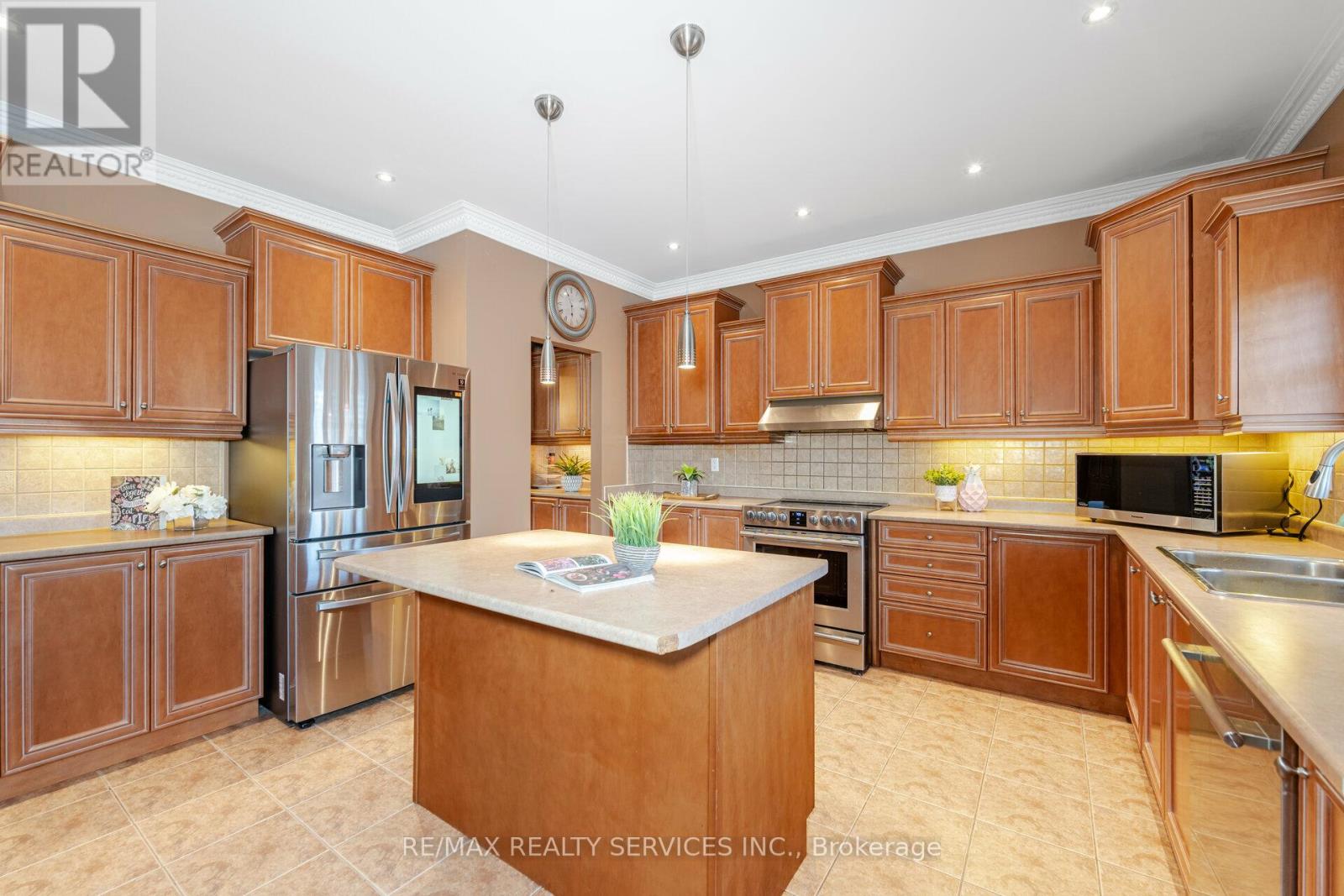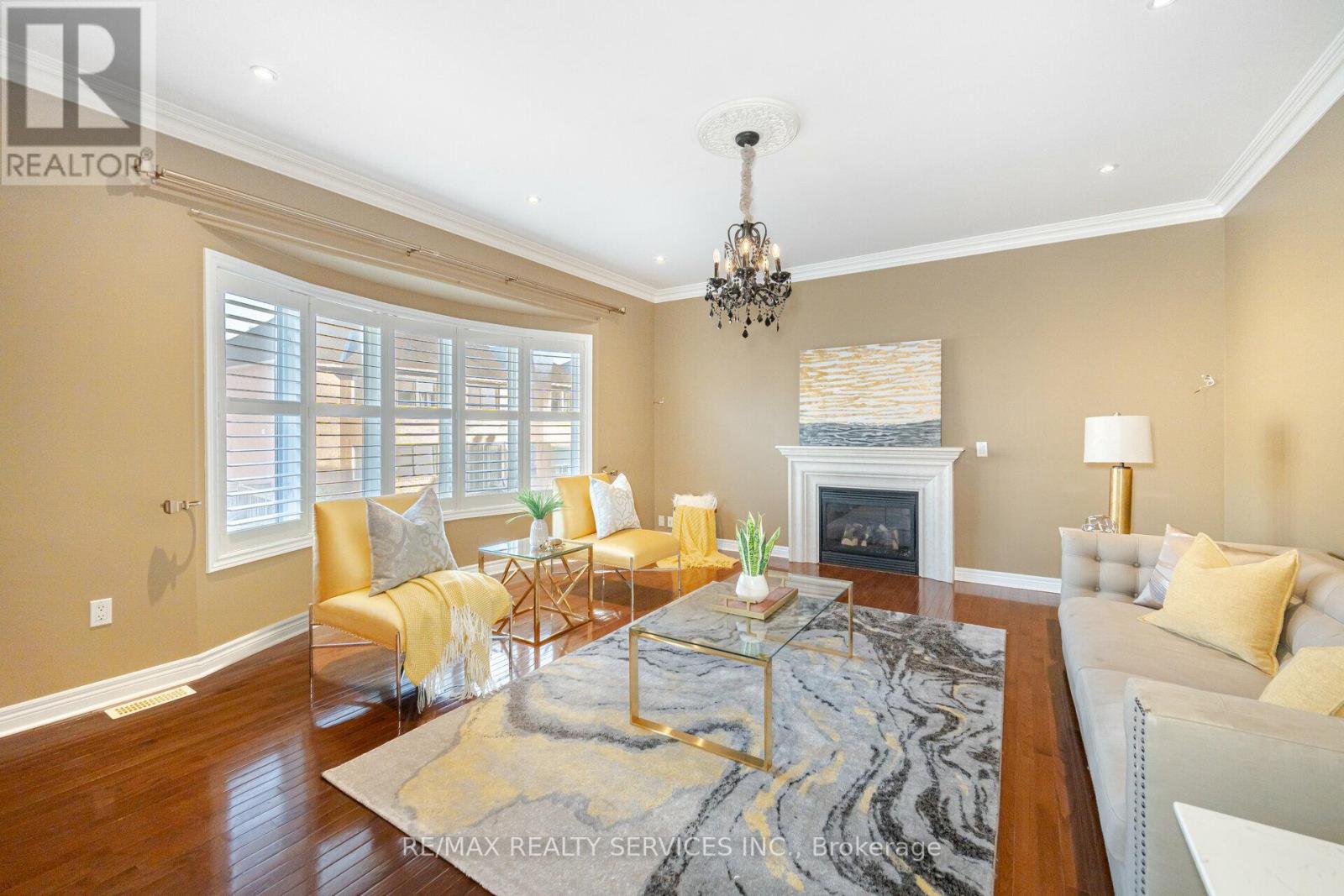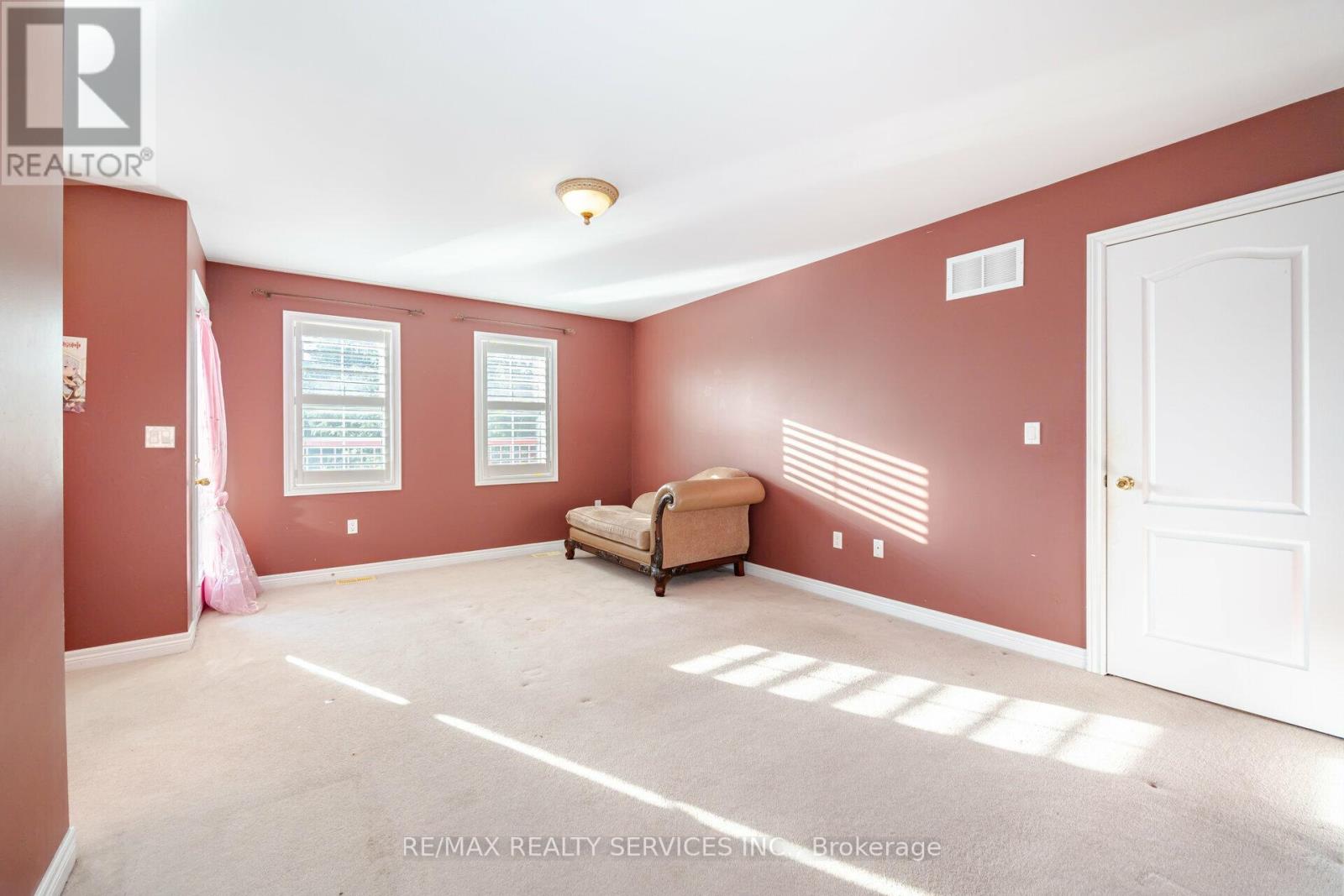BOOK YOUR FREE HOME EVALUATION >>
BOOK YOUR FREE HOME EVALUATION >>
21 Crown Drive Brampton, Ontario L6P 2G5
$1,659,900
simply stunning !! executive fully detached solid brick 3746 sqf as per MPAC situated on a quiet st. offering main floor den/office, living and dining com/b, high ceiling in living rm, well designed lay-out , impressive foyer with D/D entry, custom built kitchen with s/s appliance , eat-in and island, large family rm with upgraded fire place, main floor laundry, crown-molding, upgraded light fixtures, 2 entrance to basement, oak staircase, master with 5 pc ensuite and large closets , 2nd master with 5 pc ensuite and large closets, all good size bedrooms, hardwood and ceramics floor on main floor, high ceiling , tankless water owned, metal roofing , gas line in back yard, house is automated wifi main door, garage door nest smoke/monoxide detector, nest cameras front door, wifi fridge and much more. must be seen. steps away from all the amenities. (id:56505)
Property Details
| MLS® Number | W9046919 |
| Property Type | Single Family |
| Community Name | Vales of Castlemore |
| ParkingSpaceTotal | 6 |
Building
| BathroomTotal | 4 |
| BedroomsAboveGround | 4 |
| BedroomsTotal | 4 |
| BasementDevelopment | Unfinished |
| BasementType | N/a (unfinished) |
| ConstructionStyleAttachment | Detached |
| CoolingType | Central Air Conditioning |
| ExteriorFinish | Brick |
| FireplacePresent | Yes |
| FlooringType | Hardwood, Ceramic, Carpeted |
| FoundationType | Unknown |
| HalfBathTotal | 2 |
| HeatingFuel | Natural Gas |
| HeatingType | Forced Air |
| StoriesTotal | 2 |
| Type | House |
| UtilityWater | Municipal Water |
Parking
| Garage |
Land
| Acreage | No |
| Sewer | Sanitary Sewer |
| SizeDepth | 100 Ft |
| SizeFrontage | 50 Ft |
| SizeIrregular | 50.06 X 100.66 Ft |
| SizeTotalText | 50.06 X 100.66 Ft |
Rooms
| Level | Type | Length | Width | Dimensions |
|---|---|---|---|---|
| Second Level | Primary Bedroom | 5.97 m | 4.88 m | 5.97 m x 4.88 m |
| Second Level | Bedroom 2 | 3.87 m | 3.6 m | 3.87 m x 3.6 m |
| Second Level | Bedroom 3 | 5.18 m | 3.66 m | 5.18 m x 3.66 m |
| Second Level | Bedroom 4 | 4.57 m | 3.66 m | 4.57 m x 3.66 m |
| Main Level | Living Room | 4.15 m | 3.36 m | 4.15 m x 3.36 m |
| Main Level | Family Room | 4.94 m | 4.57 m | 4.94 m x 4.57 m |
| Main Level | Kitchen | 6.4 m | 4.57 m | 6.4 m x 4.57 m |
| Main Level | Dining Room | 4.57 m | 4.26 m | 4.57 m x 4.26 m |
| Main Level | Office | 3.66 m | 2.75 m | 3.66 m x 2.75 m |
https://www.realtor.ca/real-estate/27194706/21-crown-drive-brampton-vales-of-castlemore
Interested?
Contact us for more information
Sunny Purewal
Salesperson
295 Queen Street East
Brampton, Ontario L6W 3R1
Rajbir Singh Purewal
Salesperson
295 Queen Street East
Brampton, Ontario L6W 3R1











































