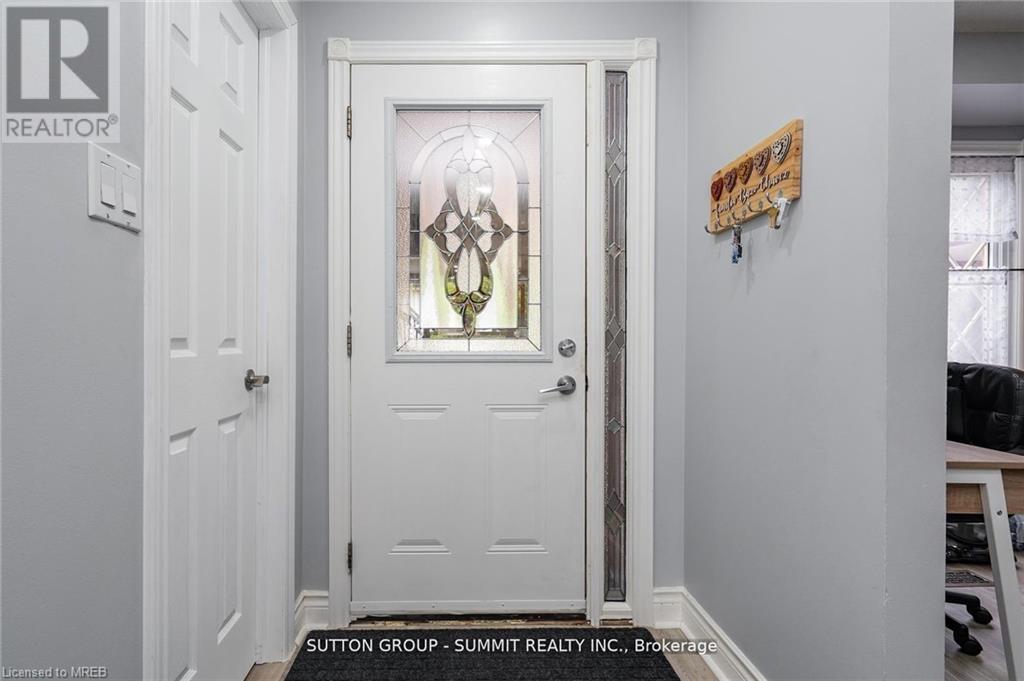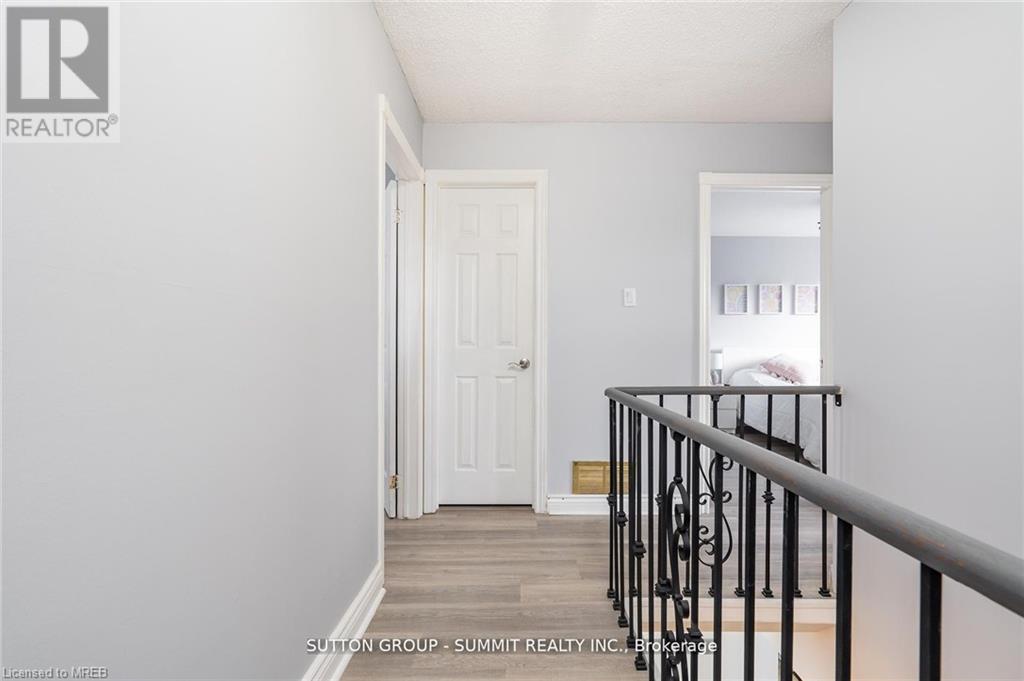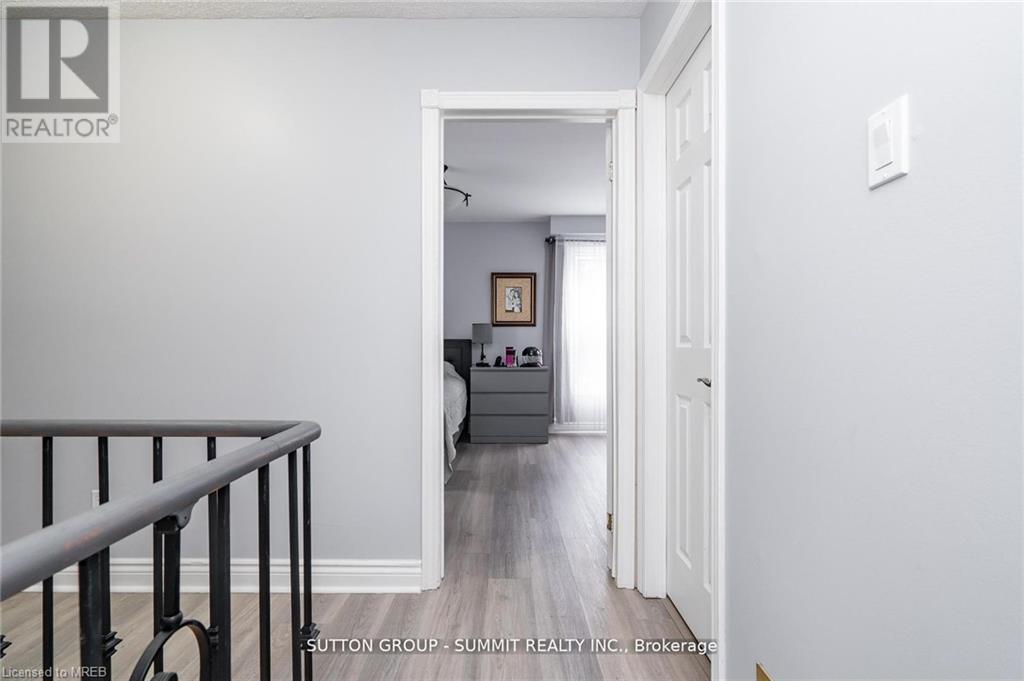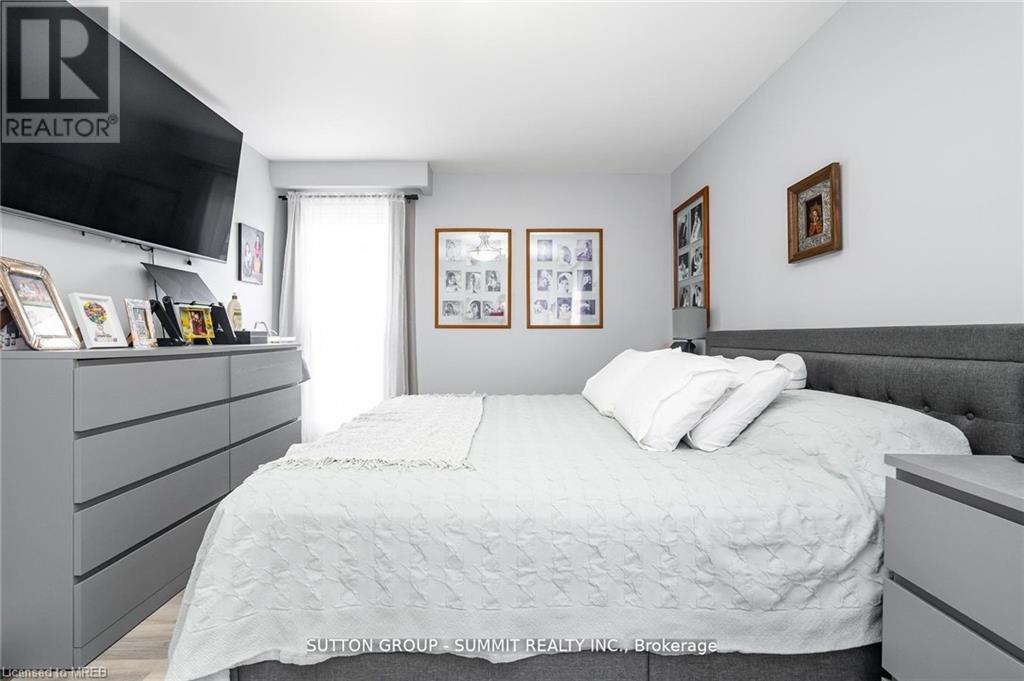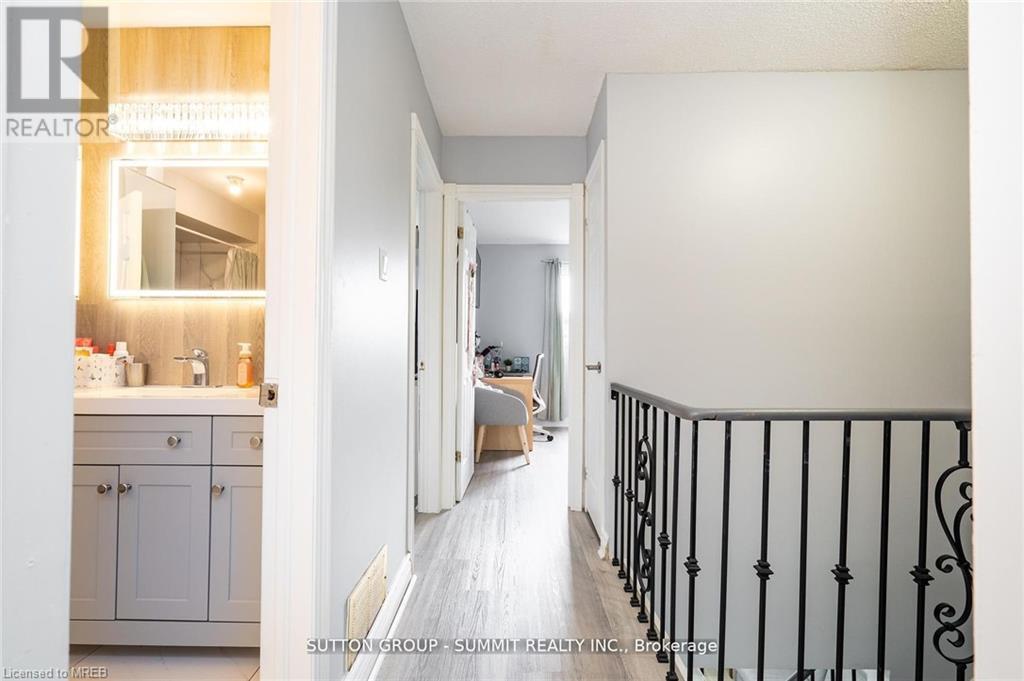BOOK YOUR FREE HOME EVALUATION >>
BOOK YOUR FREE HOME EVALUATION >>
21 Carter Drive Brampton, Ontario L6V 3N4
4 Bedroom
3 Bathroom
1402 sqft
2 Level
Central Air Conditioning
Forced Air
$875,000
Calling All Investors & First Time Home Buyers! Presenting A Bright, Spacious & Well Kept 3+1 Bedroom! This Home Boasts Pot Lights & Laminate Flooring Through-Out, Open Concept Living/Dining & Spacious Kitchen W/Breakfast Area. Dining Room W/Walk-Out To Backyard. 3 Sizeable Bedrooms; Master Bedroom W/Semi-Ensuite & Large Windows.One bedroom in-law suite w/separate entrance! ***Take advantage of the VTB!!*** Don't Miss This One! (id:56505)
Property Details
| MLS® Number | 40631240 |
| Property Type | Single Family |
| AmenitiesNearBy | Park, Shopping |
| CommunityFeatures | Quiet Area |
| ParkingSpaceTotal | 3 |
Building
| BathroomTotal | 3 |
| BedroomsAboveGround | 3 |
| BedroomsBelowGround | 1 |
| BedroomsTotal | 4 |
| Appliances | Dryer, Microwave, Refrigerator, Washer |
| ArchitecturalStyle | 2 Level |
| BasementDevelopment | Finished |
| BasementType | Full (finished) |
| ConstructionStyleAttachment | Semi-detached |
| CoolingType | Central Air Conditioning |
| ExteriorFinish | Brick |
| FoundationType | Unknown |
| HalfBathTotal | 1 |
| HeatingType | Forced Air |
| StoriesTotal | 2 |
| SizeInterior | 1402 Sqft |
| Type | House |
| UtilityWater | Municipal Water |
Parking
| Attached Garage |
Land
| Acreage | No |
| LandAmenities | Park, Shopping |
| Sewer | Municipal Sewage System |
| SizeDepth | 108 Ft |
| SizeFrontage | 30 Ft |
| SizeTotalText | Under 1/2 Acre |
| ZoningDescription | Rma |
Rooms
| Level | Type | Length | Width | Dimensions |
|---|---|---|---|---|
| Second Level | 4pc Bathroom | Measurements not available | ||
| Second Level | Bedroom | 9'8'' x 10'0'' | ||
| Second Level | Bedroom | 13'4'' x 9'8'' | ||
| Second Level | Primary Bedroom | 17'2'' x 10'4'' | ||
| Basement | 4pc Bathroom | Measurements not available | ||
| Basement | Bedroom | 10'0'' x 9'8'' | ||
| Basement | Kitchen | 6'7'' x 9'8'' | ||
| Basement | Living Room | 21'9'' x 14'7'' | ||
| Main Level | 2pc Bathroom | Measurements not available | ||
| Main Level | Breakfast | 9'3'' x 10'1'' | ||
| Main Level | Kitchen | 6'5'' x 8'3'' | ||
| Main Level | Dining Room | 10'8'' x 9'1'' | ||
| Main Level | Living Room | 13'6'' x 11'9'' |
https://www.realtor.ca/real-estate/27271909/21-carter-drive-brampton
Interested?
Contact us for more information
Bain Thompson
Salesperson
Sutton Group - Summit Realty Inc., Brokerage
33 Pearl Street, Suite#200
Mississauga, Ontario L5M 1X1
33 Pearl Street, Suite#200
Mississauga, Ontario L5M 1X1




