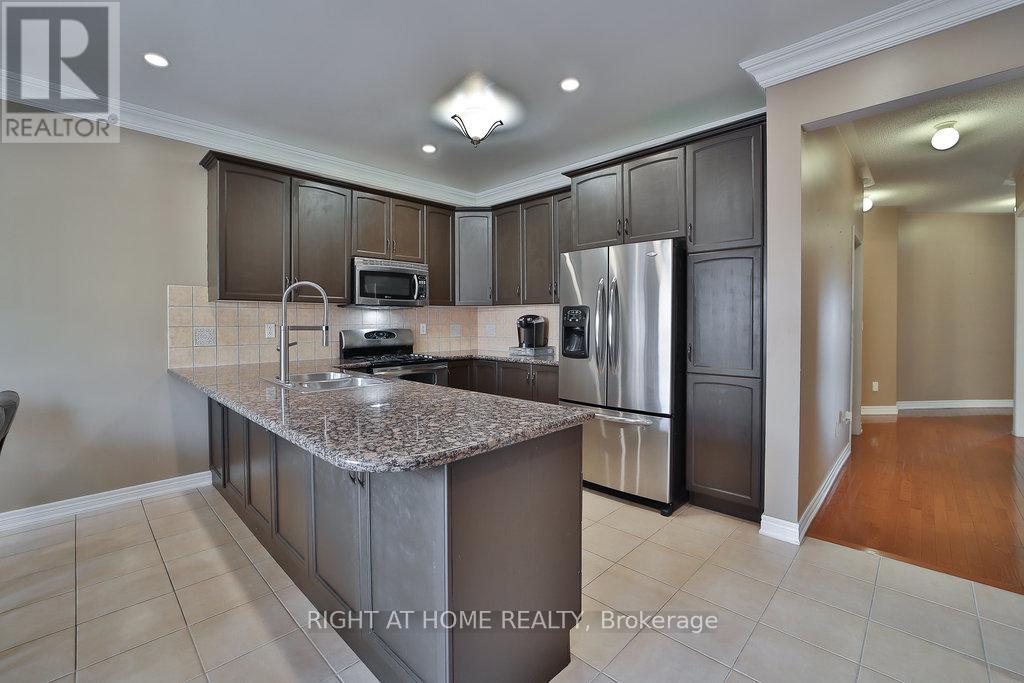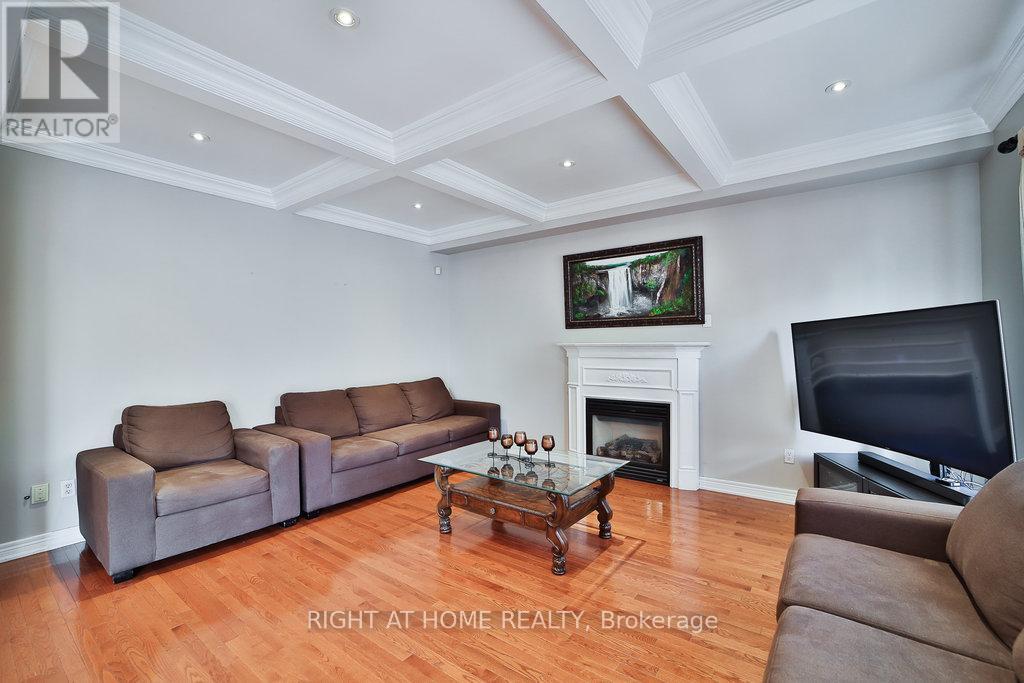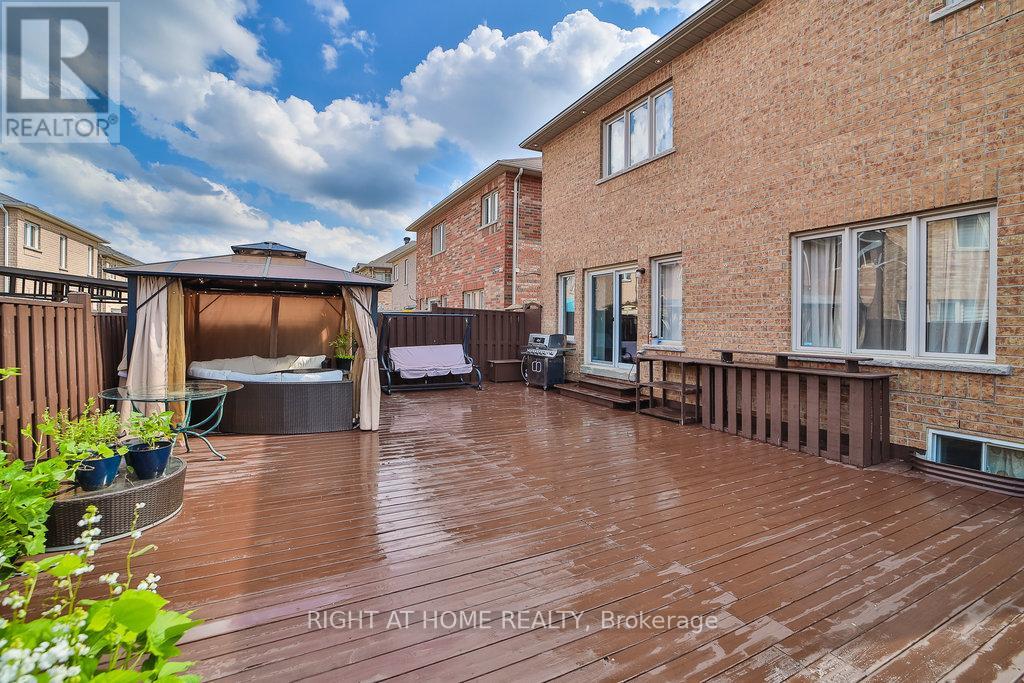BOOK YOUR FREE HOME EVALUATION >>
BOOK YOUR FREE HOME EVALUATION >>
21 Attmar Drive W Brampton, Ontario L6P 2R4
$1,449,000
Immaculate and stunning detached property conveniently located by Brampton and Vaughan border. This 4 bedroom 4.5 bath modern house features hardwood flooring and shutters throughout the main and second floor. Open concept main floor with custom kitchen and granite countertops. Primary bedroom includes a walk in closet & 4 piece ensuite that includes a jacuzzi tub. Second bedroom has access to own 3 piece bath. Third and forth room share a twin 3 piece bath. Partially finished self made basement with separate entrance. This family friendly street is close to amenities and offers easy access to highways and public transportation. This is a great opportunity to own a detached home in a highly sought after area. Book your showing today! (id:56505)
Property Details
| MLS® Number | W9049776 |
| Property Type | Single Family |
| Community Name | Bram East |
| Features | Carpet Free |
| ParkingSpaceTotal | 4 |
Building
| BathroomTotal | 5 |
| BedroomsAboveGround | 4 |
| BedroomsTotal | 4 |
| Amenities | Fireplace(s) |
| Appliances | Dryer, Refrigerator, Stove, Washer, Window Coverings |
| BasementDevelopment | Partially Finished |
| BasementFeatures | Separate Entrance |
| BasementType | N/a (partially Finished) |
| ConstructionStyleAttachment | Detached |
| CoolingType | Central Air Conditioning |
| ExteriorFinish | Brick |
| FireplacePresent | Yes |
| FoundationType | Unknown |
| HalfBathTotal | 1 |
| HeatingFuel | Natural Gas |
| HeatingType | Forced Air |
| StoriesTotal | 2 |
| Type | House |
| UtilityWater | Municipal Water |
Parking
| Attached Garage |
Land
| Acreage | No |
| Sewer | Sanitary Sewer |
| SizeDepth | 100 Ft |
| SizeFrontage | 36 Ft |
| SizeIrregular | 36.09 X 100.07 Ft |
| SizeTotalText | 36.09 X 100.07 Ft |
Rooms
| Level | Type | Length | Width | Dimensions |
|---|---|---|---|---|
| Second Level | Bedroom | 5.48 m | 3.96 m | 5.48 m x 3.96 m |
| Second Level | Bedroom 2 | 3.04 m | 3.65 m | 3.04 m x 3.65 m |
| Second Level | Bedroom 3 | 3.96 m | 3.96 m | 3.96 m x 3.96 m |
| Second Level | Bedroom 4 | 5.48 m | 3.35 m | 5.48 m x 3.35 m |
| Main Level | Kitchen | 4.26 m | 2.74 m | 4.26 m x 2.74 m |
| Main Level | Dining Room | 4.26 m | 2.74 m | 4.26 m x 2.74 m |
| Main Level | Den | 2.74 m | 2.43 m | 2.74 m x 2.43 m |
| Main Level | Great Room | 4.87 m | 3.96 m | 4.87 m x 3.96 m |
| Main Level | Living Room | 5.79 m | 3.65 m | 5.79 m x 3.65 m |
https://www.realtor.ca/real-estate/27201739/21-attmar-drive-w-brampton-bram-east
Interested?
Contact us for more information
Roya Talash
Salesperson
480 Eglinton Ave West #30, 106498
Mississauga, Ontario L5R 0G2







































