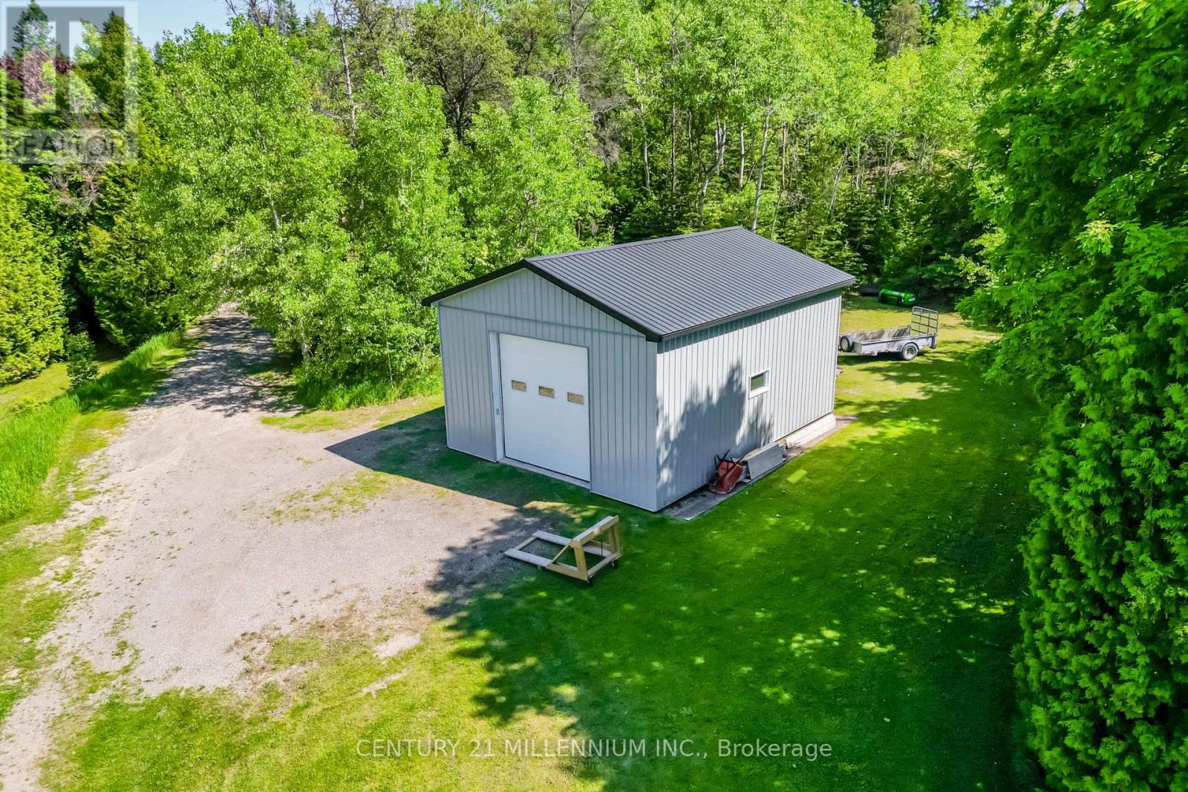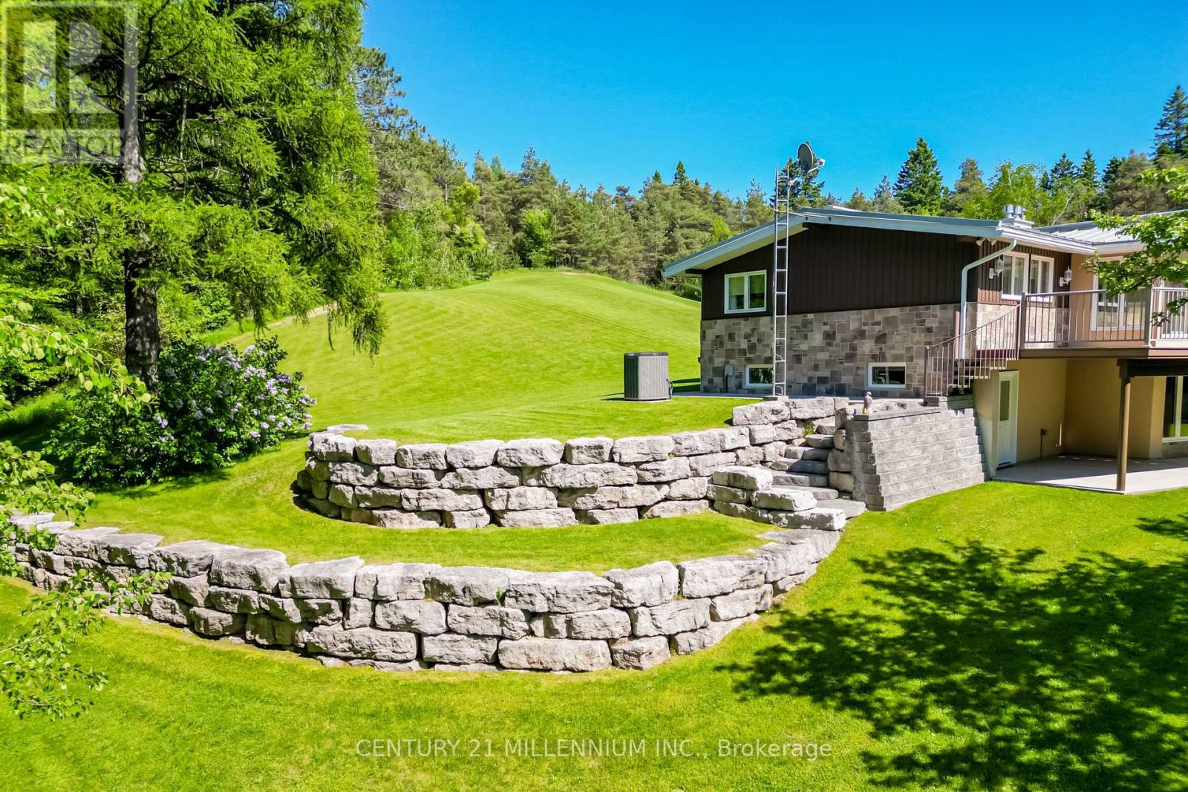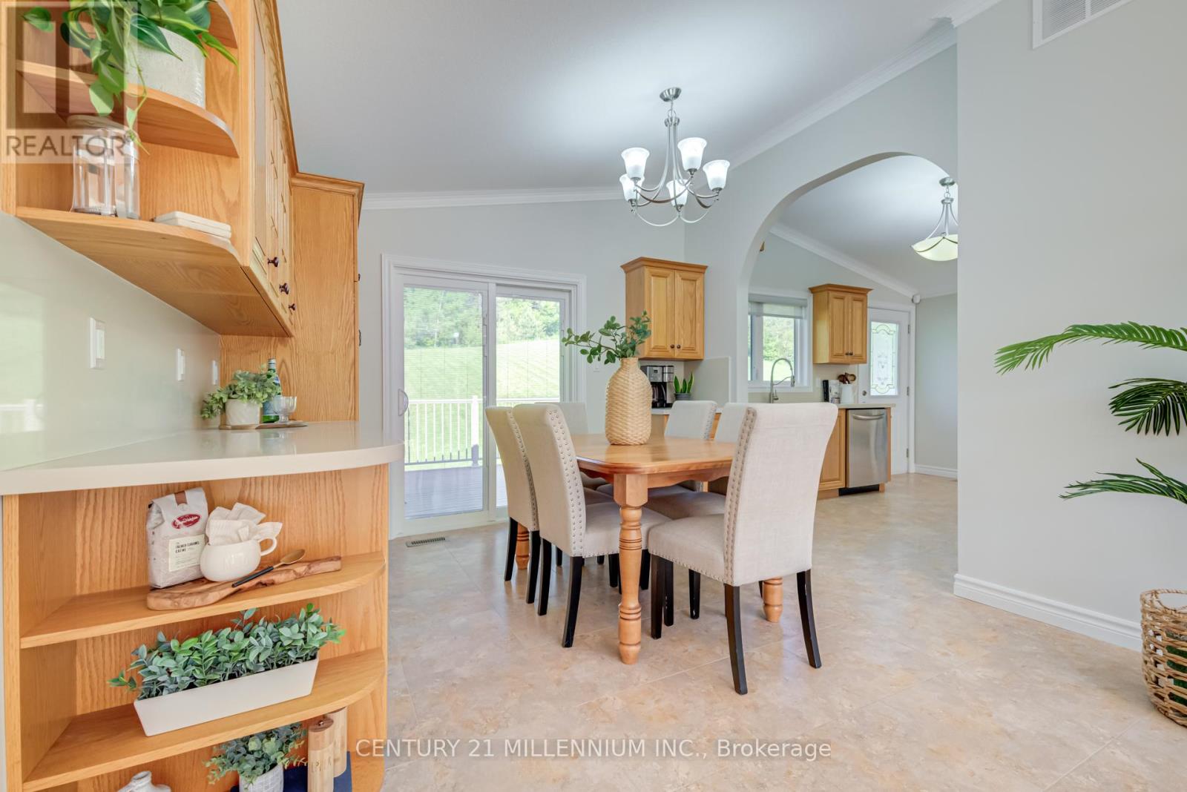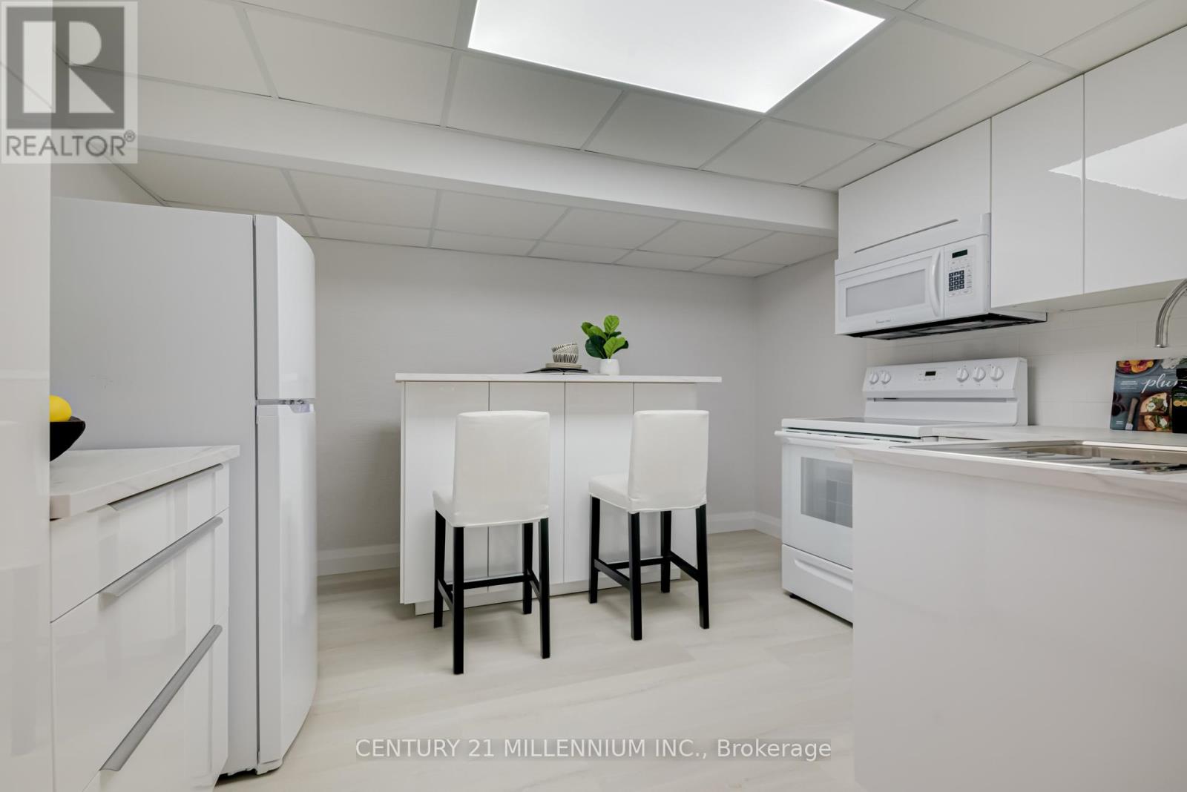BOOK YOUR FREE HOME EVALUATION >>
BOOK YOUR FREE HOME EVALUATION >>
208205 Highway 9 Mono, Ontario L9W 6J5
$2,730,000
Be truly amazed by this 18.25-acre property! With a bungalow that has over 3,000 sq ft of living space, a 2180 sq ft detached triple car garage with its own living space, plus second workshop (formerly a barn) with 12 ft bay door, this property has it all. Enjoy the natural beauty of red maples, cedar, and apple trees. A picturesque river and bridge enhance this stunning landscape. This is a haven of luxury & tranquility. Enjoy a family-sized kitchen with new quartz countertops, a living room with floor-to-ceiling windows with a W/Os to expansive composite deck, hardwood & tile flooring throughout. Beautiful propane fireplace with T.V and surround sound. Main Floor Laundry. Primary bedroom has a W/I closet & 4 pc ensuite. Two additional Bedrooms 4pc main bath completes the main level. The walk-out lower level offers two separate entrances, two large bedrooms, 4pc bath, kitchen & dining area and another full laundry. Plus phenomenal family room with a propane fireplace that has picturesque windows that offer unbelievable views. Then there is this extraordinary 2180 SqFt 55 x 35 ft 3-car garage that is designed for both functionality and entertainment. It features 20 ft of sleek stainless-steel cabinets, drawers, and workbenches, heat and A/C. 3pc bath, an entertainment room with 56in TV W/surround sound. Commercial propane range with professional venting system. Covered Hot Tub area with adjustable shutters rounds out this one of a kind ""Man Cave""! Whole home Generac generator providing complete backup power to the entire house, main garage, and workshop. Surrounded by stunning armour stone walls and walkways, this property offers kilometres of groomed trails perfect for walking, driving and horseback riding weaving through the land. This property is immaculately kept.This property offers everything you need to turn your dreams into reality, including the potential to keep animals and expand the already large outbuilding, which was previously a barn. **** EXTRAS **** Conveniently located near Highway 400, Highway 50, Airport Road, and Highway 10, you'll have easy access to both the city and the tranquility of cottage country to the north. (id:56505)
Property Details
| MLS® Number | X9241187 |
| Property Type | Single Family |
| Community Name | Rural Mono |
| EquipmentType | Propane Tank |
| Features | Wooded Area, Sloping, Rolling, Partially Cleared, Open Space, Wetlands, Dry, Hilly, Carpet Free, Guest Suite, Sump Pump, In-law Suite |
| ParkingSpaceTotal | 22 |
| RentalEquipmentType | Propane Tank |
| Structure | Barn, Workshop |
| ViewType | River View |
Building
| BathroomTotal | 4 |
| BedroomsAboveGround | 3 |
| BedroomsBelowGround | 2 |
| BedroomsTotal | 5 |
| Amenities | Fireplace(s), Separate Heating Controls |
| Appliances | Garage Door Opener Remote(s), Water Heater, Water Purifier, Water Softener, Water Treatment, Blinds, Dishwasher, Dryer, Hot Tub, Microwave, Refrigerator, Two Stoves, Washer |
| ArchitecturalStyle | Bungalow |
| BasementDevelopment | Finished |
| BasementFeatures | Apartment In Basement, Walk Out |
| BasementType | N/a (finished) |
| ConstructionStatus | Insulation Upgraded |
| ConstructionStyleAttachment | Detached |
| CoolingType | Central Air Conditioning |
| ExteriorFinish | Vinyl Siding, Brick |
| FireplacePresent | Yes |
| FireplaceTotal | 2 |
| FlooringType | Tile, Vinyl, Hardwood |
| FoundationType | Poured Concrete, Block, Slab |
| HeatingFuel | Propane |
| HeatingType | Forced Air |
| StoriesTotal | 1 |
| Type | House |
| UtilityPower | Generator |
Parking
| Detached Garage |
Land
| Acreage | Yes |
| Sewer | Septic System |
| SizeDepth | 1200 M |
| SizeFrontage | 679 M |
| SizeIrregular | 679.55 X 1200 M ; 18.25 Acres |
| SizeTotalText | 679.55 X 1200 M ; 18.25 Acres|10 - 24.99 Acres |
| SurfaceWater | River/stream |
| ZoningDescription | Rural Res W/ Toronto Conservation |
Rooms
| Level | Type | Length | Width | Dimensions |
|---|---|---|---|---|
| Lower Level | Bedroom 4 | 3.2 m | 3.25 m | 3.2 m x 3.25 m |
| Lower Level | Bedroom 5 | 3.23 m | 3.88 m | 3.23 m x 3.88 m |
| Lower Level | Family Room | 6.46 m | 6.54 m | 6.46 m x 6.54 m |
| Lower Level | Dining Room | 3.08 m | 4.85 m | 3.08 m x 4.85 m |
| Lower Level | Kitchen | 3.5 m | 3.87 m | 3.5 m x 3.87 m |
| Main Level | Kitchen | 3.59 m | 3.64 m | 3.59 m x 3.64 m |
| Main Level | Dining Room | 4.27 m | 3.68 m | 4.27 m x 3.68 m |
| Main Level | Living Room | 4.96 m | 7.58 m | 4.96 m x 7.58 m |
| Main Level | Primary Bedroom | 3.82 m | 5.24 m | 3.82 m x 5.24 m |
| Main Level | Bedroom 2 | 2.91 m | 4.38 m | 2.91 m x 4.38 m |
| Main Level | Bedroom 3 | 3.84 m | 3.09 m | 3.84 m x 3.09 m |
| Main Level | Laundry Room | 1.88 m | 1.63 m | 1.88 m x 1.63 m |
https://www.realtor.ca/real-estate/27256826/208205-highway-9-mono-rural-mono
Interested?
Contact us for more information
Karen Dana Mcguffin
Salesperson
232a Broadway Avenue
Orangeville, Ontario L9W 1K5
Arden Mcguffin
Salesperson
232 Broadway Avenue
Orangeville, Ontario L9W 1K5











































