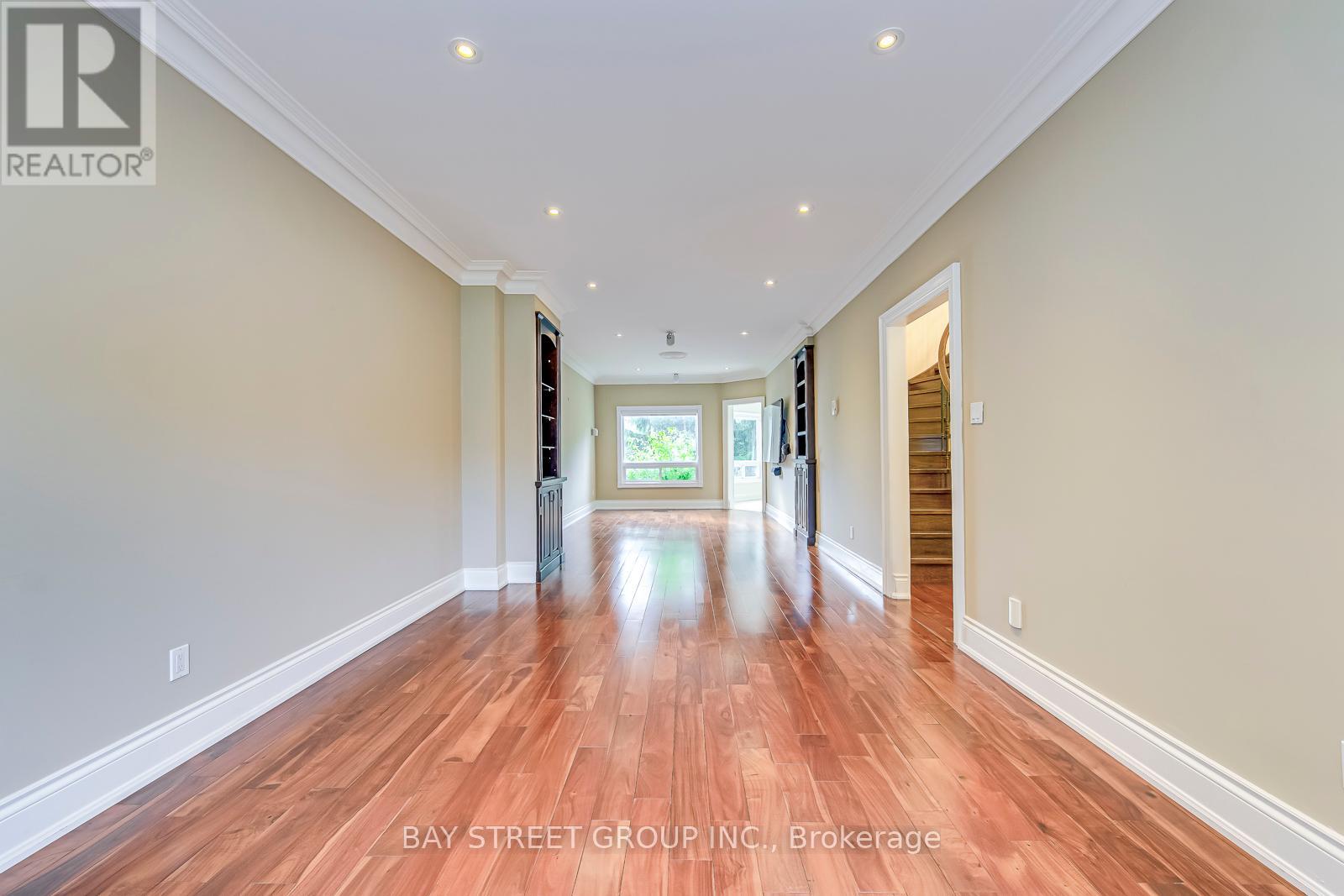BOOK YOUR FREE HOME EVALUATION >>
BOOK YOUR FREE HOME EVALUATION >>
2064 Nipigon Drive Oakville, Ontario L6H 4G2
$5,100 Monthly
Only main floor and second floor, basement not included. Stunning Home on True Ravine Lot in River Oaks. Beautifully renovated from top to bottom with quality finishes, this 4-bedroom, 3-bathroom home is located on a quiet, family-friendly street. Step into a grand foyer featuring marble floors and a hardwood circular stairwell leading to wide plank hardwood floors throughout. The custom gourmet eat-in kitchen offers breathtaking views of the mature ravine and boasts top-of-the-line built-in appliances and direct access to the upper patio. The main floor includes a cozy family room with a custom gas fireplace and custom blinds throughout, a separate living and dining room with custom built-ins, and a main floor laundry room with a sink and inside entry to the garage. The second floor features a master retreat with a large walk-in closet and a 5-piece ensuite, along with three additional bedrooms and a 4-piece main bathroom. The rare, large mature lot provides multiple seating areas, perfect for enjoying the serene ravine views. This home truly offers a perfect blend of luxury and comfort in the sought-after River Oaks neighborhood. **** EXTRAS **** $300 Key Deposit Required. (id:56505)
Property Details
| MLS® Number | W9056441 |
| Property Type | Single Family |
| Community Name | River Oaks |
| ParkingSpaceTotal | 2 |
Building
| BathroomTotal | 3 |
| BedroomsAboveGround | 4 |
| BedroomsTotal | 4 |
| Appliances | Dishwasher, Dryer, Refrigerator, Stove, Washer |
| BasementFeatures | Walk Out |
| BasementType | N/a |
| ConstructionStyleAttachment | Detached |
| CoolingType | Central Air Conditioning |
| ExteriorFinish | Brick |
| FireplacePresent | Yes |
| FoundationType | Unknown |
| HalfBathTotal | 1 |
| HeatingFuel | Natural Gas |
| HeatingType | Forced Air |
| StoriesTotal | 2 |
| Type | House |
| UtilityWater | Municipal Water |
Parking
| Attached Garage |
Land
| Acreage | No |
| Sewer | Sanitary Sewer |
Rooms
| Level | Type | Length | Width | Dimensions |
|---|---|---|---|---|
| Second Level | Primary Bedroom | Measurements not available | ||
| Second Level | Bedroom 2 | Measurements not available | ||
| Second Level | Bedroom 3 | Measurements not available | ||
| Second Level | Bedroom 4 | Measurements not available | ||
| Main Level | Living Room | Measurements not available | ||
| Main Level | Dining Room | Measurements not available | ||
| Main Level | Kitchen | Measurements not available | ||
| Main Level | Eating Area | Measurements not available | ||
| Main Level | Family Room | Measurements not available |
https://www.realtor.ca/real-estate/27219043/2064-nipigon-drive-oakville-river-oaks
Interested?
Contact us for more information
Jim Chen
Salesperson
8300 Woodbine Ave Ste 500
Markham, Ontario L3R 9Y7

































