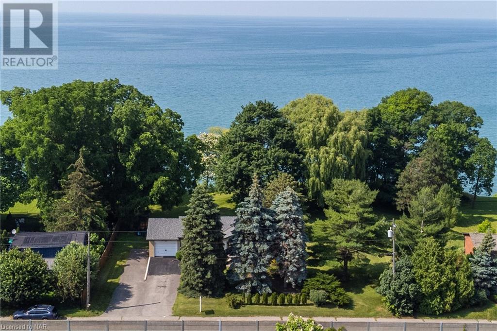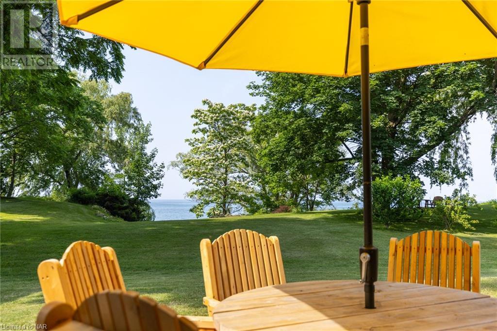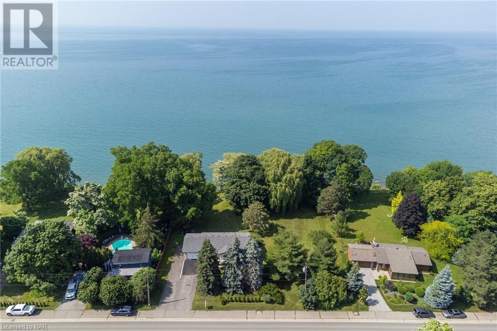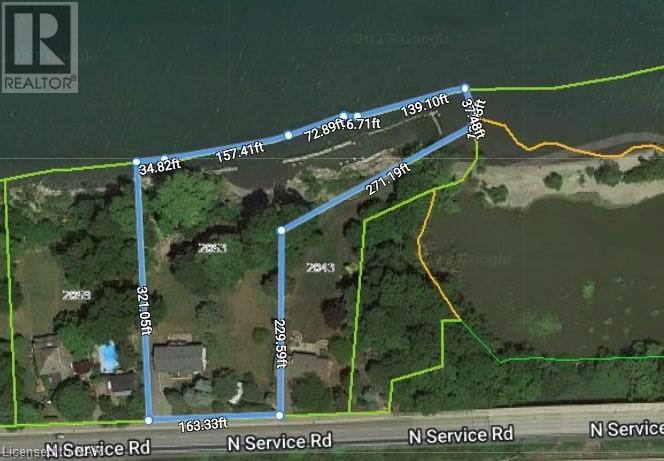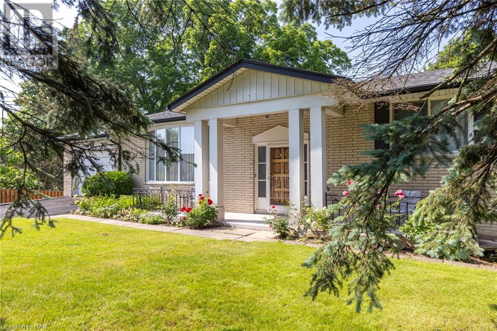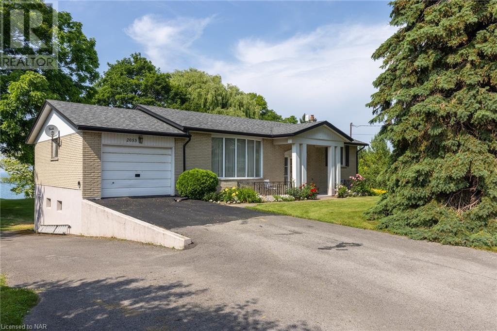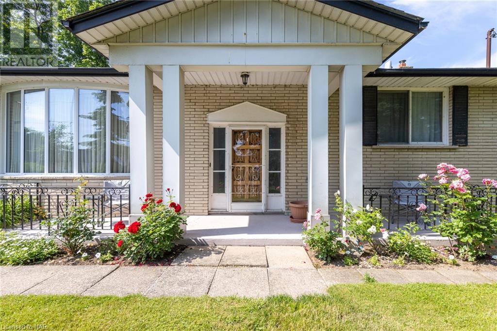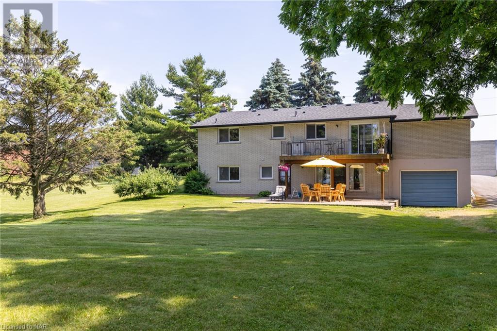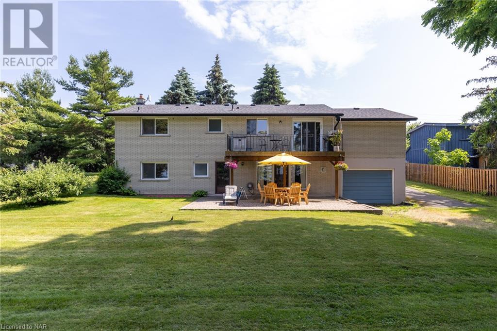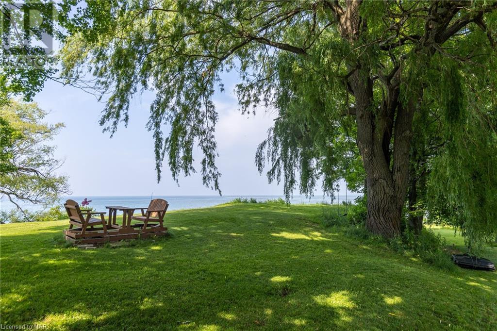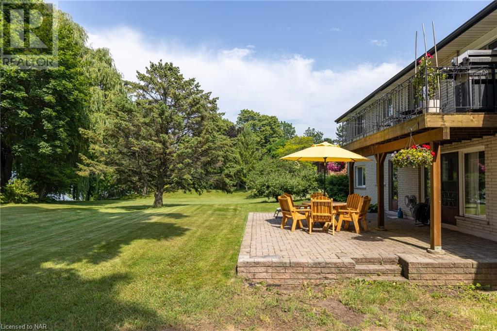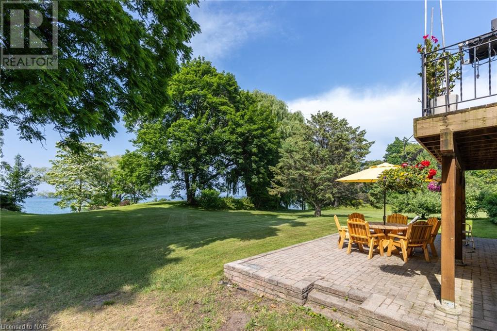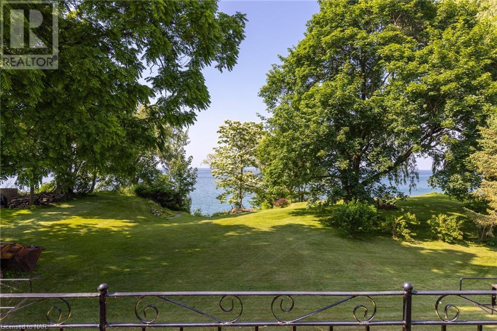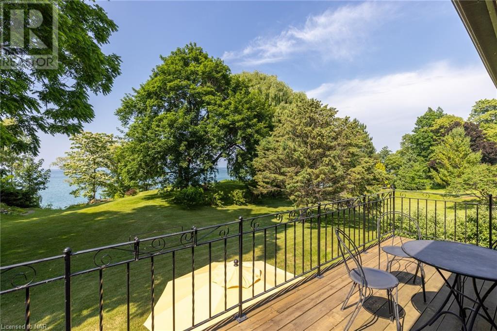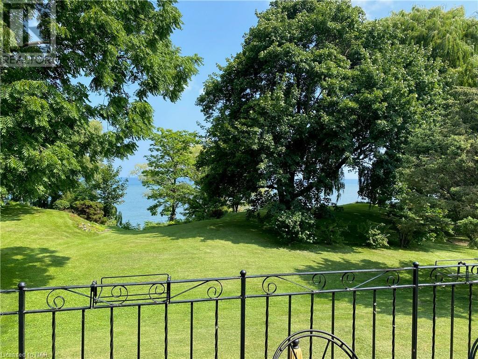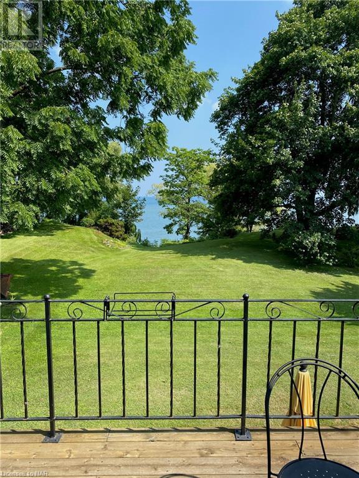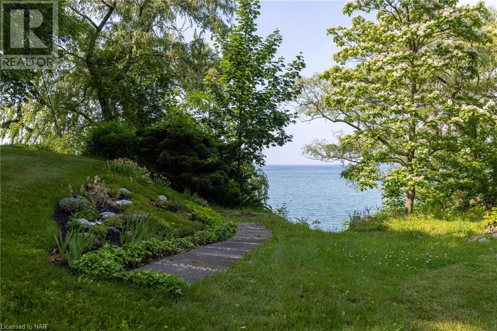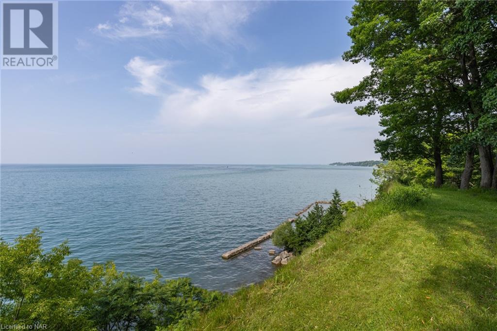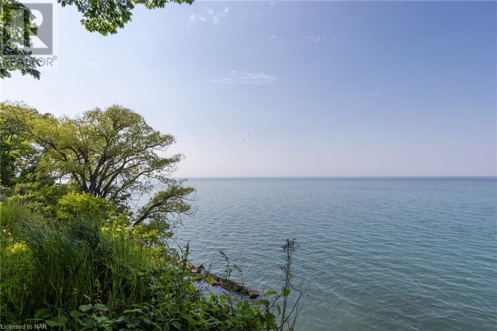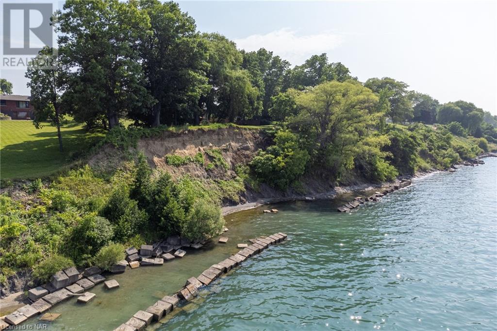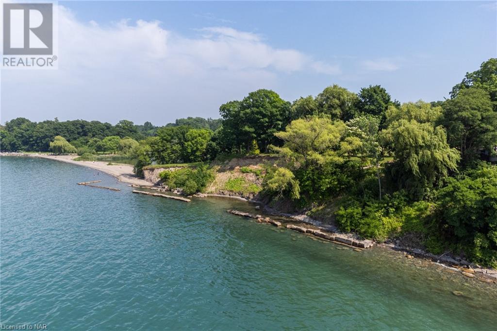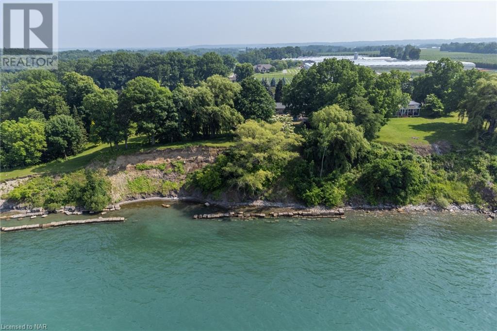BOOK YOUR FREE HOME EVALUATION >>
BOOK YOUR FREE HOME EVALUATION >>
2053 North Service Road Lincoln, Ontario L0R 1S0
$1,999,000
Approximately 320 feet or more of Waterfront on Lake Ontario. Once in a lifetime opportunity to own this unique 1.5 acre lot with easy access to Lake Ontario. Beautiful lot with an expansive view to Toronto Skyline, mature trees and a cozy 50 year old bi-level style home. Own to the waters edge -- accessible by vehicles for boat launching or storm wall maintenance etc.. Located just West of Charles Daley Park in Jordan Station (The Town of Lincoln); next to the boundary with St. Catherine's. Main floor features two roomy bedrooms, a kitchen with doors to a deck overlooking the lake, living room and four piece bath. Lower level has two walk outs -- one to the rear yard and one to the lower level garage that is now a workshop. Also a laundry, utility room, cold cellar, three piece bath (shower), rec room with Kingsman gas stove and a big play room. Updates include shingles (2016), HWT (2017), gas furnace (2013), AC (2022). (id:56505)
Property Details
| MLS® Number | 40583713 |
| Property Type | Single Family |
| AmenitiesNearBy | Beach, Hospital, Park |
| CommunicationType | High Speed Internet |
| EquipmentType | Water Heater |
| Features | Conservation/green Belt, Country Residential |
| ParkingSpaceTotal | 11 |
| RentalEquipmentType | Water Heater |
| Structure | Breakwater |
| WaterFrontName | Lake Ontario |
| WaterFrontType | Waterfront |
Building
| BathroomTotal | 2 |
| BedroomsAboveGround | 2 |
| BedroomsTotal | 2 |
| Appliances | Dryer, Refrigerator, Stove, Washer |
| ArchitecturalStyle | Raised Bungalow |
| BasementDevelopment | Partially Finished |
| BasementType | Full (partially Finished) |
| ConstructedDate | 1971 |
| ConstructionStyleAttachment | Detached |
| CoolingType | Central Air Conditioning |
| ExteriorFinish | Brick |
| FoundationType | Poured Concrete |
| HeatingFuel | Natural Gas |
| HeatingType | Forced Air |
| StoriesTotal | 1 |
| SizeInterior | 1240 |
| Type | House |
| UtilityWater | Well |
Parking
| Attached Garage |
Land
| AccessType | Water Access, Road Access, Highway Access, Highway Nearby |
| Acreage | Yes |
| LandAmenities | Beach, Hospital, Park |
| Sewer | Septic System |
| SizeDepth | 270 Ft |
| SizeFrontage | 163 Ft |
| SizeIrregular | 1.5 |
| SizeTotal | 1.5 Ac|1/2 - 1.99 Acres |
| SizeTotalText | 1.5 Ac|1/2 - 1.99 Acres |
| SurfaceWater | Lake |
| ZoningDescription | Rural (rurh) |
Rooms
| Level | Type | Length | Width | Dimensions |
|---|---|---|---|---|
| Lower Level | 3pc Bathroom | Measurements not available | ||
| Lower Level | Laundry Room | 12'6'' x 10'0'' | ||
| Lower Level | Games Room | 19'0'' x 13'0'' | ||
| Lower Level | Recreation Room | 19'0'' x 12'6'' | ||
| Main Level | 4pc Bathroom | Measurements not available | ||
| Main Level | Bedroom | 13'0'' x 10'0'' | ||
| Main Level | Bedroom | 15'0'' x 12'6'' | ||
| Main Level | Kitchen | 20'0'' x 13'0'' | ||
| Main Level | Living Room | 20'0'' x 13'6'' |
Utilities
| Electricity | Available |
| Natural Gas | Available |
| Telephone | Available |
https://www.realtor.ca/real-estate/26863712/2053-north-service-road-lincoln
Interested?
Contact us for more information
Susan House
Broker
261 Martindale Rd., Unit 14c
St. Catharines, Ontario L2W 1A2


