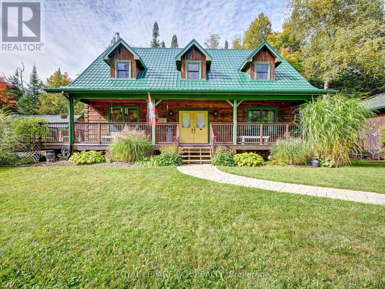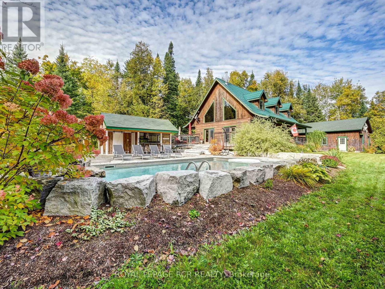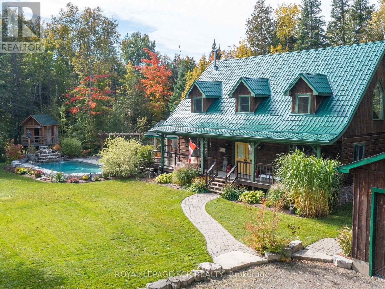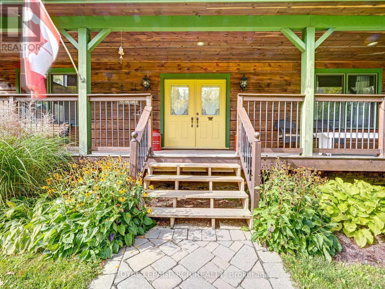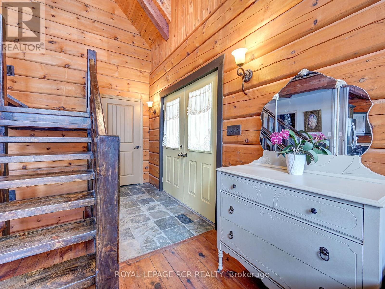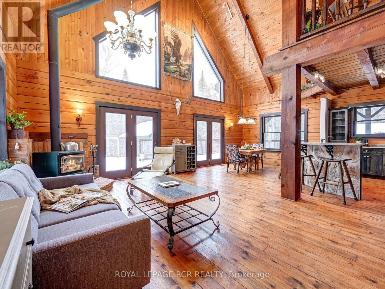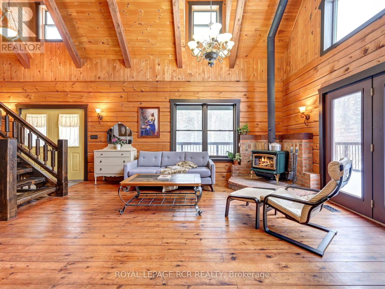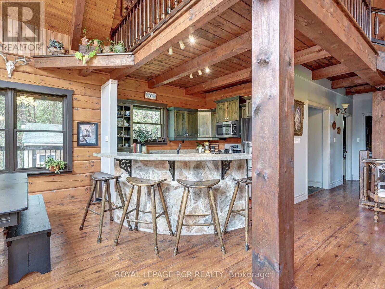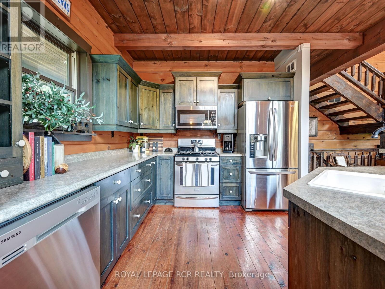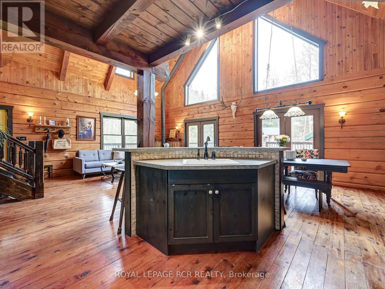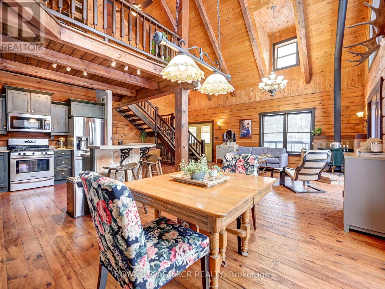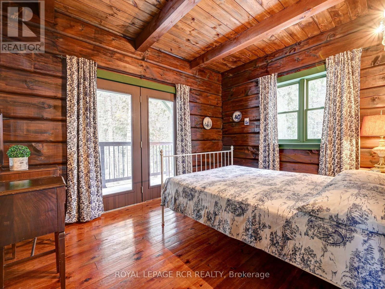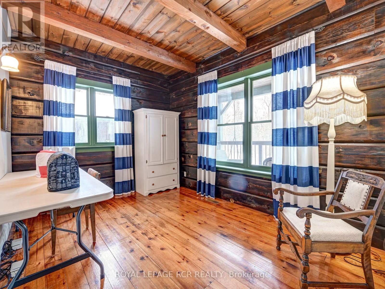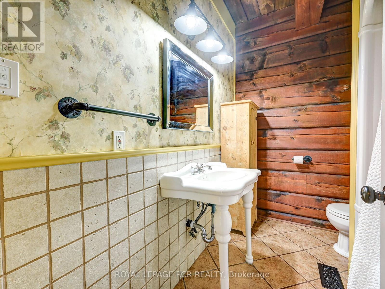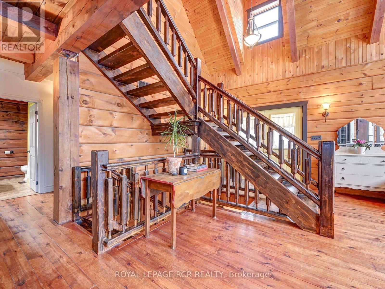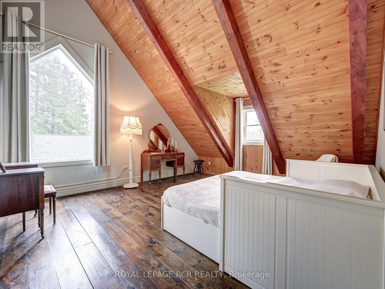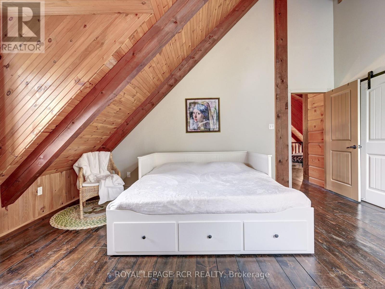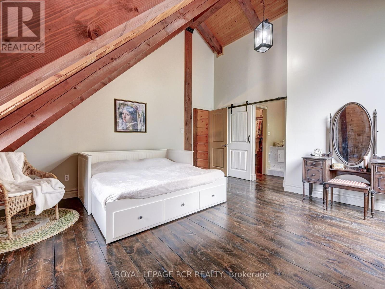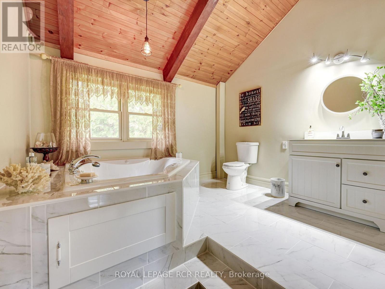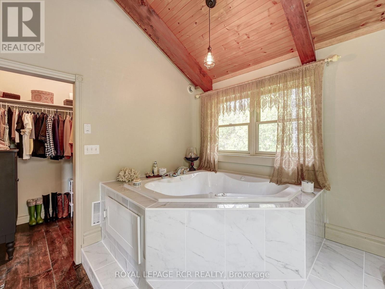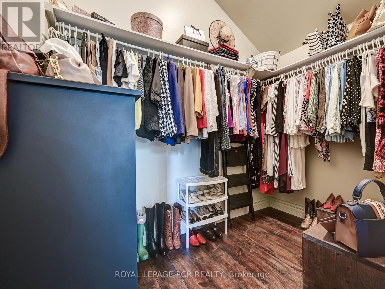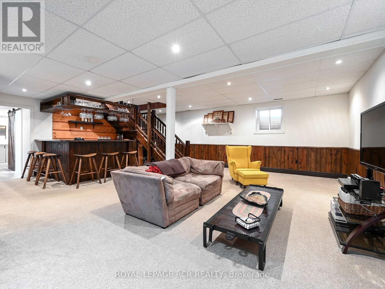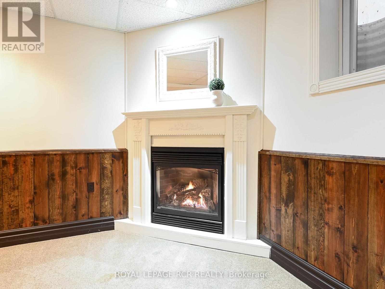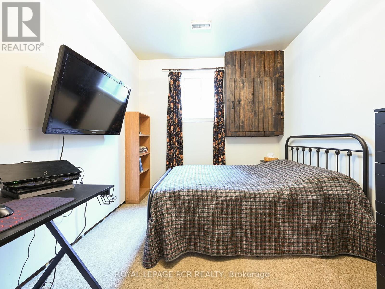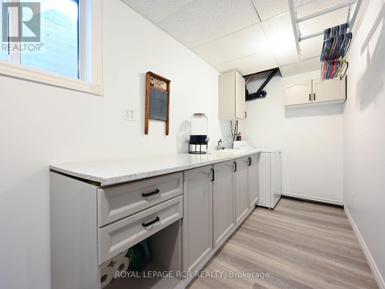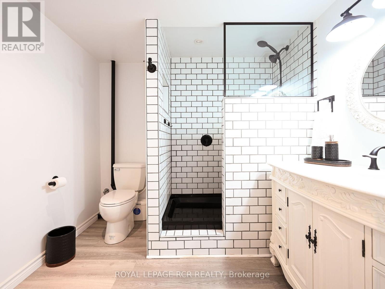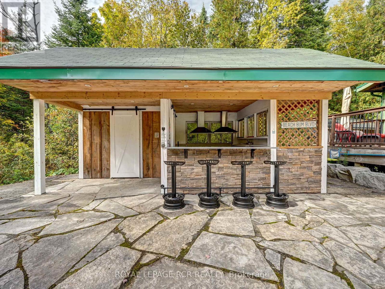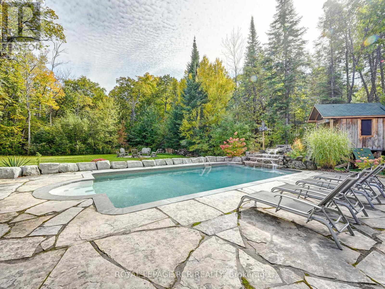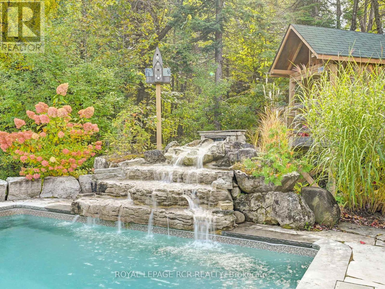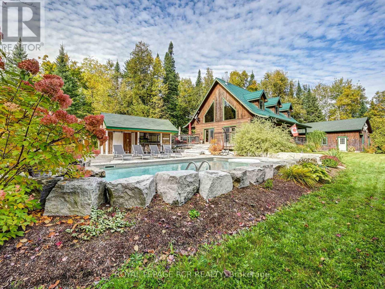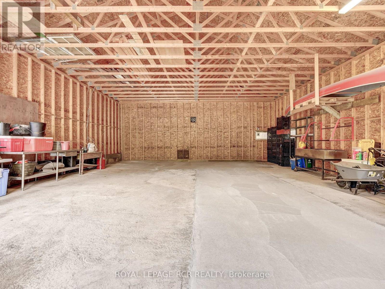BOOK YOUR FREE HOME EVALUATION >>
BOOK YOUR FREE HOME EVALUATION >>
205066 County Rd 109 East Garafraxa, Ontario L9W 7M3
$1,489,900
Discover this private, wooded 5 acre property featuring a classic ""True North"" log home and detached garage/workshop approx. 30' x 36' with hydro, water, cement floor. Enjoy summer days at the heated inground pool with outdoor kitchen/cabana and patio area! Charming wrap-around porch welcomes you to this home with open concept kitchen, curved breakfast counter, dining & living areas, cozy wood stove, vaulted ceiling and multiple walkouts. Bedrooms 2&3 are located on the main floor, along with full bathroom. Upper level features a loft/office area & private primary bedroom with beautiful 3 piece ensuite bath, whirlpool tub and walk-in closet. Finished basement includes large recreation room with wet bar & propane gas fireplace, along with a 4th bedroom, 3 piece bathroom, storage area and spacious laundry/utility room. **** EXTRAS **** Welcome Summer & enjoy a 'stay-cation' in this backyard paradise with heated pool, flagstone patio, custom waterfall feature, mature gardens and loads of space for everyone. Great commuter location and just 3km from Orangeville. (id:56505)
Property Details
| MLS® Number | X8308874 |
| Property Type | Single Family |
| Community Name | Rural East Garafraxa |
| CommunityFeatures | School Bus |
| Features | Wooded Area |
| ParkingSpaceTotal | 10 |
| PoolType | Inground Pool |
Building
| BathroomTotal | 3 |
| BedroomsAboveGround | 3 |
| BedroomsBelowGround | 1 |
| BedroomsTotal | 4 |
| BasementDevelopment | Finished |
| BasementType | N/a (finished) |
| ConstructionStyleAttachment | Detached |
| ExteriorFinish | Log |
| FireplacePresent | Yes |
| HeatingFuel | Propane |
| HeatingType | Forced Air |
| StoriesTotal | 2 |
| Type | House |
Parking
| Detached Garage |
Land
| Acreage | Yes |
| Sewer | Septic System |
| SizeIrregular | 200 X 815 Ft ; Irregular Shape |
| SizeTotalText | 200 X 815 Ft ; Irregular Shape|5 - 9.99 Acres |
Rooms
| Level | Type | Length | Width | Dimensions |
|---|---|---|---|---|
| Basement | Recreational, Games Room | 6 m | 7.8 m | 6 m x 7.8 m |
| Basement | Laundry Room | 1.8 m | 4.9 m | 1.8 m x 4.9 m |
| Basement | Bedroom 4 | 2.7 m | 4.5 m | 2.7 m x 4.5 m |
| Main Level | Kitchen | 3.8 m | 3.1 m | 3.8 m x 3.1 m |
| Main Level | Living Room | 4.3 m | 6.1 m | 4.3 m x 6.1 m |
| Main Level | Dining Room | 3.4 m | 3.9 m | 3.4 m x 3.9 m |
| Main Level | Bedroom 2 | 3.8 m | 2.9 m | 3.8 m x 2.9 m |
| Main Level | Bedroom 3 | 3.8 m | 2.9 m | 3.8 m x 2.9 m |
| Upper Level | Primary Bedroom | 4.5 m | 4.9 m | 4.5 m x 4.9 m |
| Upper Level | Loft | 3.9 m | 3.8 m | 3.9 m x 3.8 m |
Utilities
| Electricity | Installed |
https://www.realtor.ca/real-estate/26851936/205066-county-rd-109-east-garafraxa-rural-east-garafraxa
Interested?
Contact us for more information
Douglas Walter Schild
Broker
14 - 75 First Street
Orangeville, Ontario L9W 2E7


