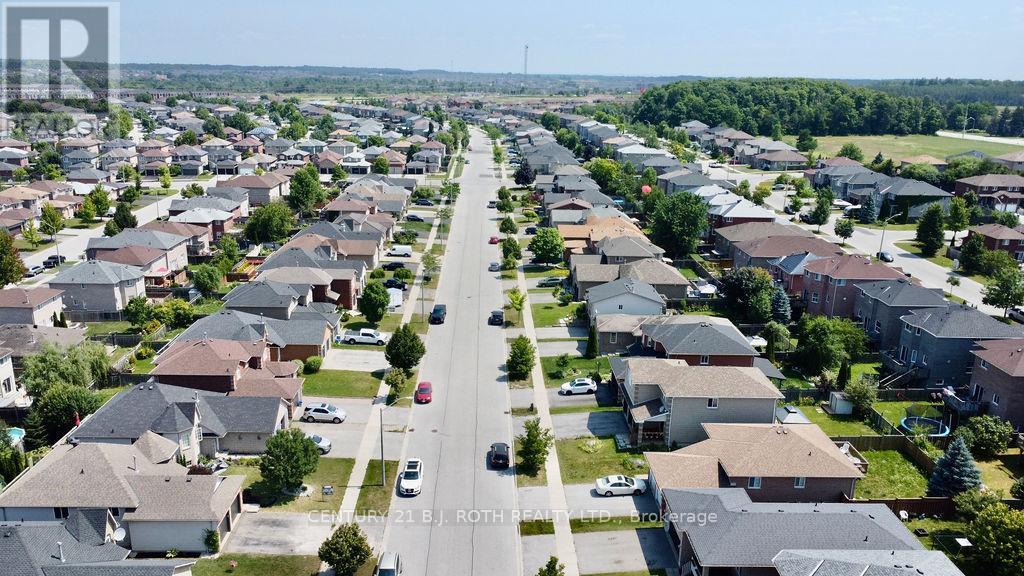BOOK YOUR FREE HOME EVALUATION >>
BOOK YOUR FREE HOME EVALUATION >>
205 Country Lane Barrie, Ontario L4N 0W2
$739,900
Welcome to 205 Country Lane! Located in the south end of Barrie, 5 Minute walk to the Go train and close to the highway, this is a fantastic location for commuters and families a like. With access to all the amenities you would need and great schools in the area. This Bungalow offers an open concept main floor living with 2 bedrooms and a full bath on the main floor. With a separate entrance to the basement there is 1 bedroom and a full bath downstairs with a potential for a 2nd bedroom as well as a large rec room. Could easily be converted into an in-law suite. This house is perfect for everyone from young professionals, families or people looking to downsize. Come check it out today! (id:56505)
Property Details
| MLS® Number | S9283076 |
| Property Type | Single Family |
| Community Name | Painswick South |
| ParkingSpaceTotal | 4 |
Building
| BathroomTotal | 2 |
| BedroomsAboveGround | 2 |
| BedroomsBelowGround | 1 |
| BedroomsTotal | 3 |
| Appliances | Garage Door Opener Remote(s), Dishwasher, Dryer, Garage Door Opener, Range, Refrigerator, Stove, Washer, Window Coverings |
| ArchitecturalStyle | Raised Bungalow |
| BasementDevelopment | Finished |
| BasementFeatures | Separate Entrance |
| BasementType | N/a (finished) |
| ConstructionStyleAttachment | Detached |
| CoolingType | Central Air Conditioning |
| ExteriorFinish | Brick |
| FoundationType | Brick |
| HeatingFuel | Natural Gas |
| HeatingType | Forced Air |
| StoriesTotal | 1 |
| Type | House |
| UtilityWater | Municipal Water |
Parking
| Attached Garage |
Land
| Acreage | No |
| Sewer | Sanitary Sewer |
| SizeDepth | 114 Ft |
| SizeFrontage | 39 Ft |
| SizeIrregular | 39.37 X 114.7 Ft |
| SizeTotalText | 39.37 X 114.7 Ft|under 1/2 Acre |
| ZoningDescription | R3 |
Rooms
| Level | Type | Length | Width | Dimensions |
|---|---|---|---|---|
| Basement | Laundry Room | 5.84 m | 2.11 m | 5.84 m x 2.11 m |
| Basement | Utility Room | 2.82 m | 3.35 m | 2.82 m x 3.35 m |
| Basement | Bathroom | Measurements not available | ||
| Basement | Bedroom | 2.97 m | 3.35 m | 2.97 m x 3.35 m |
| Basement | Recreational, Games Room | 7.54 m | 3.38 m | 7.54 m x 3.38 m |
| Main Level | Living Room | 4.11 m | 4.27 m | 4.11 m x 4.27 m |
| Main Level | Dining Room | 3.38 m | 4.27 m | 3.38 m x 4.27 m |
| Main Level | Kitchen | 4.6 m | 3.56 m | 4.6 m x 3.56 m |
| Main Level | Bathroom | -2.0 | ||
| Main Level | Primary Bedroom | 4.37 m | 3.45 m | 4.37 m x 3.45 m |
| Main Level | Bedroom | 3.2 m | 3.53 m | 3.2 m x 3.53 m |
https://www.realtor.ca/real-estate/27343397/205-country-lane-barrie-painswick-south
Interested?
Contact us for more information
Tim Hewitt
Salesperson
Blair Smith
Salesperson





































