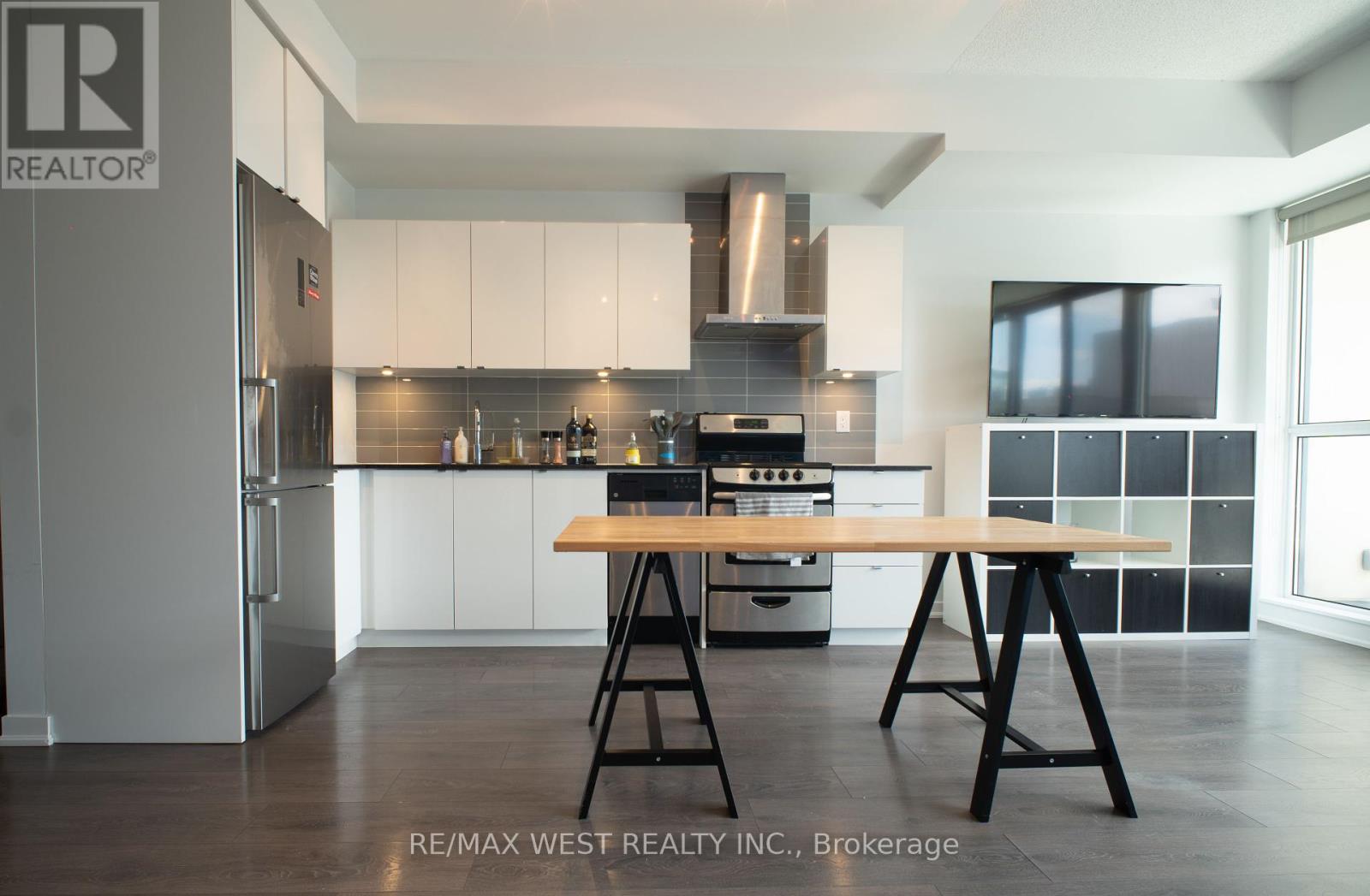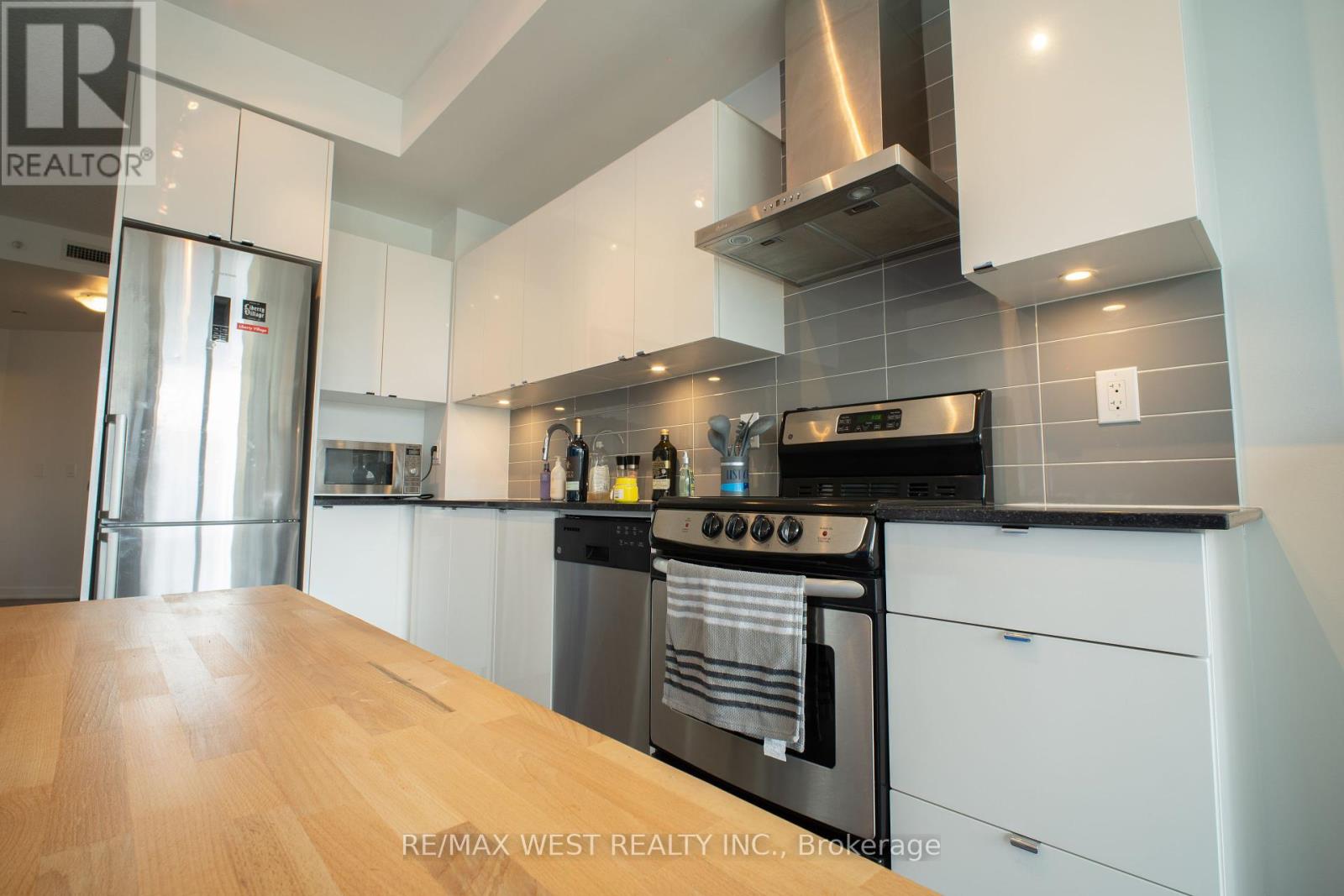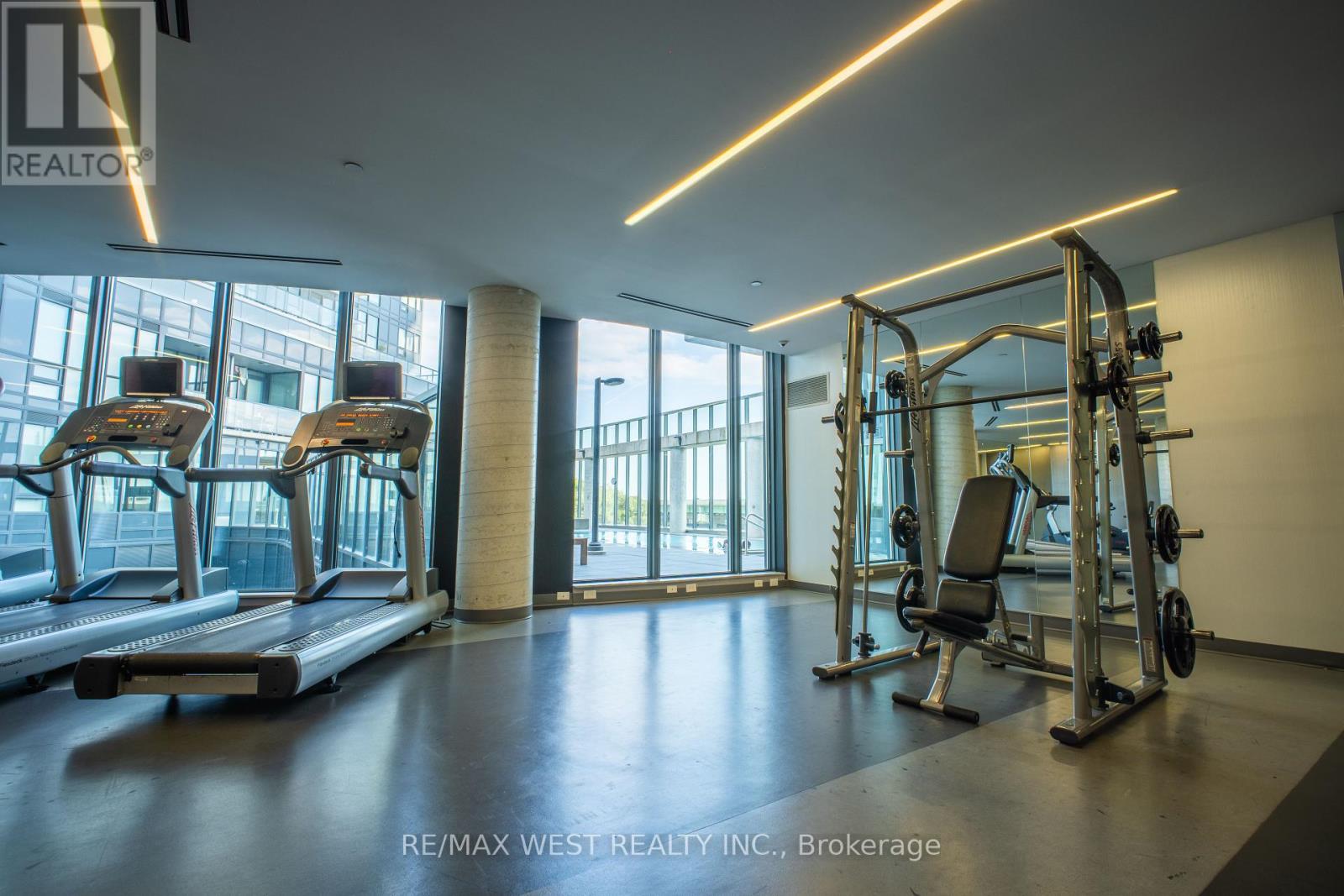BOOK YOUR FREE HOME EVALUATION >>
BOOK YOUR FREE HOME EVALUATION >>
2016 - 51 Liberty Street E Toronto, Ontario M6K 3P9
2 Bedroom
1 Bathroom
Multi-Level
Central Air Conditioning
Forced Air
$2,750 Monthly
Large One Bedroom + Den. Beautiful Lakeview In High Demand Trendy Liberty Village. Liberty Central By The Lake. Open Concept, Ensuite Laundry, Parking And Oversized Locker. Laminate Floor Throughout. Window Coverings, Mirrored Closets. Spectacular Lakeview from the balcony. Steps To Waterfront, Shopping, Restaurants, Banks, Metro, Lcbo, Goodlife, Ttc and Go Train. **** EXTRAS **** Stainless Steel Appliances: Fridge, Stove, Dishwasher,Microwave. Stacked Washer/Dryer, Parking And Private Oversized Locker (id:56505)
Property Details
| MLS® Number | C9283533 |
| Property Type | Single Family |
| Community Name | Niagara |
| AmenitiesNearBy | Park, Public Transit |
| CommunityFeatures | Pets Not Allowed |
| Features | Balcony |
| ParkingSpaceTotal | 1 |
Building
| BathroomTotal | 1 |
| BedroomsAboveGround | 1 |
| BedroomsBelowGround | 1 |
| BedroomsTotal | 2 |
| Amenities | Security/concierge, Exercise Centre, Party Room, Visitor Parking, Storage - Locker |
| ArchitecturalStyle | Multi-level |
| CoolingType | Central Air Conditioning |
| ExteriorFinish | Brick |
| FlooringType | Laminate |
| FoundationType | Brick |
| HeatingFuel | Electric |
| HeatingType | Forced Air |
| Type | Apartment |
Parking
| Underground |
Land
| Acreage | No |
| LandAmenities | Park, Public Transit |
Rooms
| Level | Type | Length | Width | Dimensions |
|---|---|---|---|---|
| Main Level | Living Room | 3.66 m | 3.65 m | 3.66 m x 3.65 m |
| Main Level | Dining Room | 3.66 m | 3.65 m | 3.66 m x 3.65 m |
| Main Level | Kitchen | 2.13 m | 2.74 m | 2.13 m x 2.74 m |
| Main Level | Bedroom | 3.66 m | 2.74 m | 3.66 m x 2.74 m |
| Main Level | Den | 2.44 m | 2.47 m | 2.44 m x 2.47 m |
https://www.realtor.ca/real-estate/27344724/2016-51-liberty-street-e-toronto-niagara
Interested?
Contact us for more information
Harry Randhawa
Salesperson
RE/MAX West Realty Inc.
9-1 Queensgate Boulevard
Bolton, Ontario L7E 2X7
9-1 Queensgate Boulevard
Bolton, Ontario L7E 2X7































