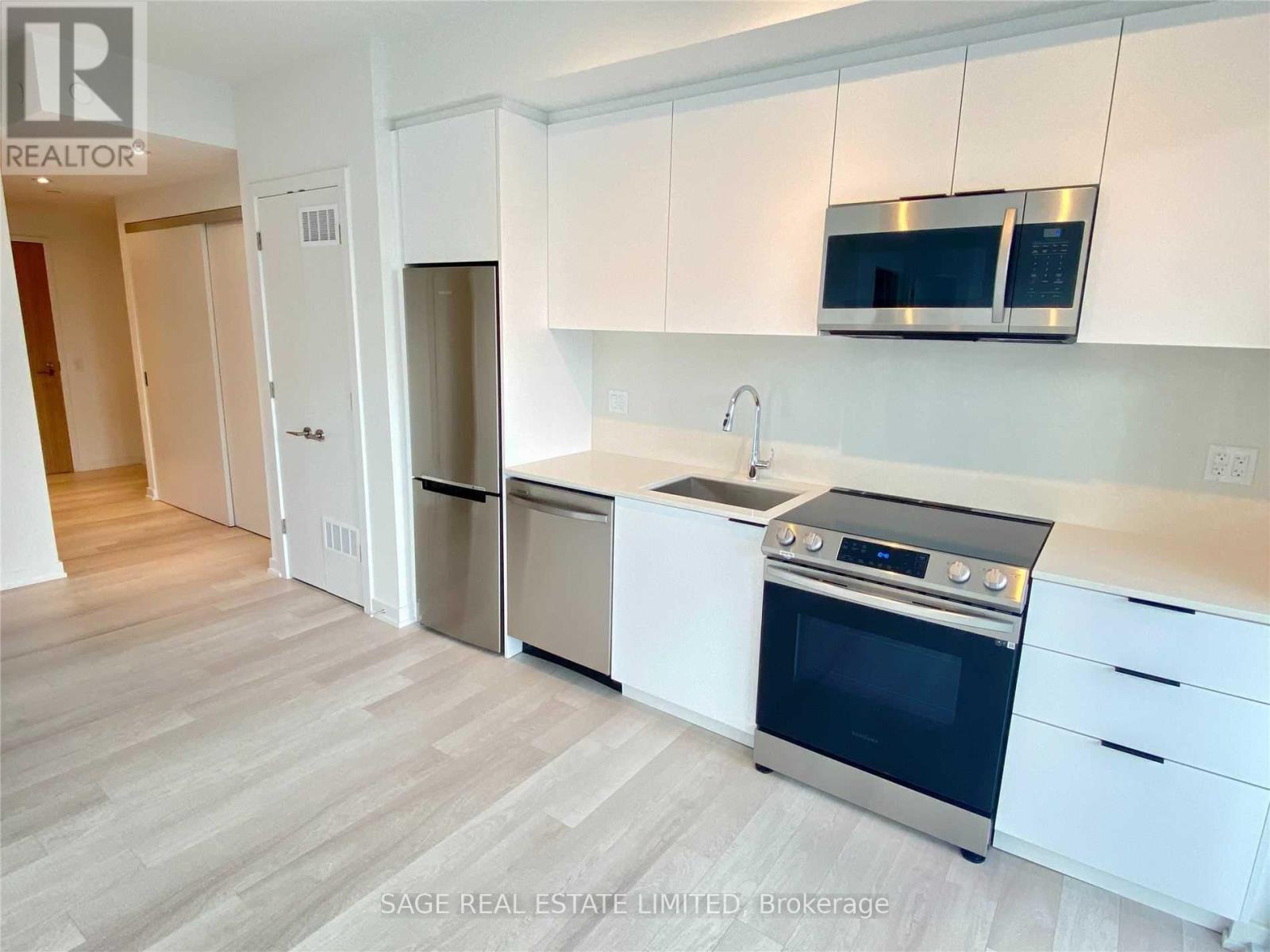BOOK YOUR FREE HOME EVALUATION >>
BOOK YOUR FREE HOME EVALUATION >>
2011 - 48 Power Street Toronto, Ontario M5A 0V2
$3,100 Monthly
Modern and minimalist 2 bedroom & den/2 bathroom condo with locker at Home on Power. This abode boasts pre-engineered wood flooring, stone kitchen counters, stainless steel appliances & floor-to-ceiling windows. Efficiently designed two bedroom layout with separate work space. Primary bedroom features a 3pc ensuite. Enjoy the extensive building amenities which include a concierge, gym, rooftop pool & BBQ terrace, bike storage, party room, steam rooms & more. **** EXTRAS **** Enjoy the neighbourhood amenities with the Distillery District, St. Lawrence Market, Corktown and Financial districts all a short walk from your front door. Photos are from previous listing. (id:56505)
Property Details
| MLS® Number | C9254057 |
| Property Type | Single Family |
| Community Name | Moss Park |
| AmenitiesNearBy | Park, Place Of Worship, Public Transit, Schools |
| CommunityFeatures | Pet Restrictions, Community Centre |
| Features | Balcony |
| PoolType | Outdoor Pool |
Building
| BathroomTotal | 2 |
| BedroomsAboveGround | 2 |
| BedroomsBelowGround | 1 |
| BedroomsTotal | 3 |
| Amenities | Security/concierge, Exercise Centre, Party Room, Storage - Locker |
| Appliances | Dishwasher, Dryer, Microwave, Refrigerator, Stove, Washer |
| CoolingType | Central Air Conditioning |
| ExteriorFinish | Brick, Concrete |
| FlooringType | Hardwood |
| HeatingFuel | Natural Gas |
| HeatingType | Forced Air |
| Type | Apartment |
Parking
| Underground |
Land
| Acreage | No |
| LandAmenities | Park, Place Of Worship, Public Transit, Schools |
Rooms
| Level | Type | Length | Width | Dimensions |
|---|---|---|---|---|
| Main Level | Living Room | 3.07 m | 5.54 m | 3.07 m x 5.54 m |
| Main Level | Dining Room | 3.07 m | 5.54 m | 3.07 m x 5.54 m |
| Main Level | Kitchen | 3.07 m | 5.54 m | 3.07 m x 5.54 m |
| Main Level | Primary Bedroom | 2.97 m | 3.2 m | 2.97 m x 3.2 m |
| Main Level | Bedroom 2 | 2.94 m | 2.43 m | 2.94 m x 2.43 m |
https://www.realtor.ca/real-estate/27290179/2011-48-power-street-toronto-moss-park
Interested?
Contact us for more information
Christian Matthews
Salesperson
2010 Yonge Street
Toronto, Ontario M4S 1Z9













