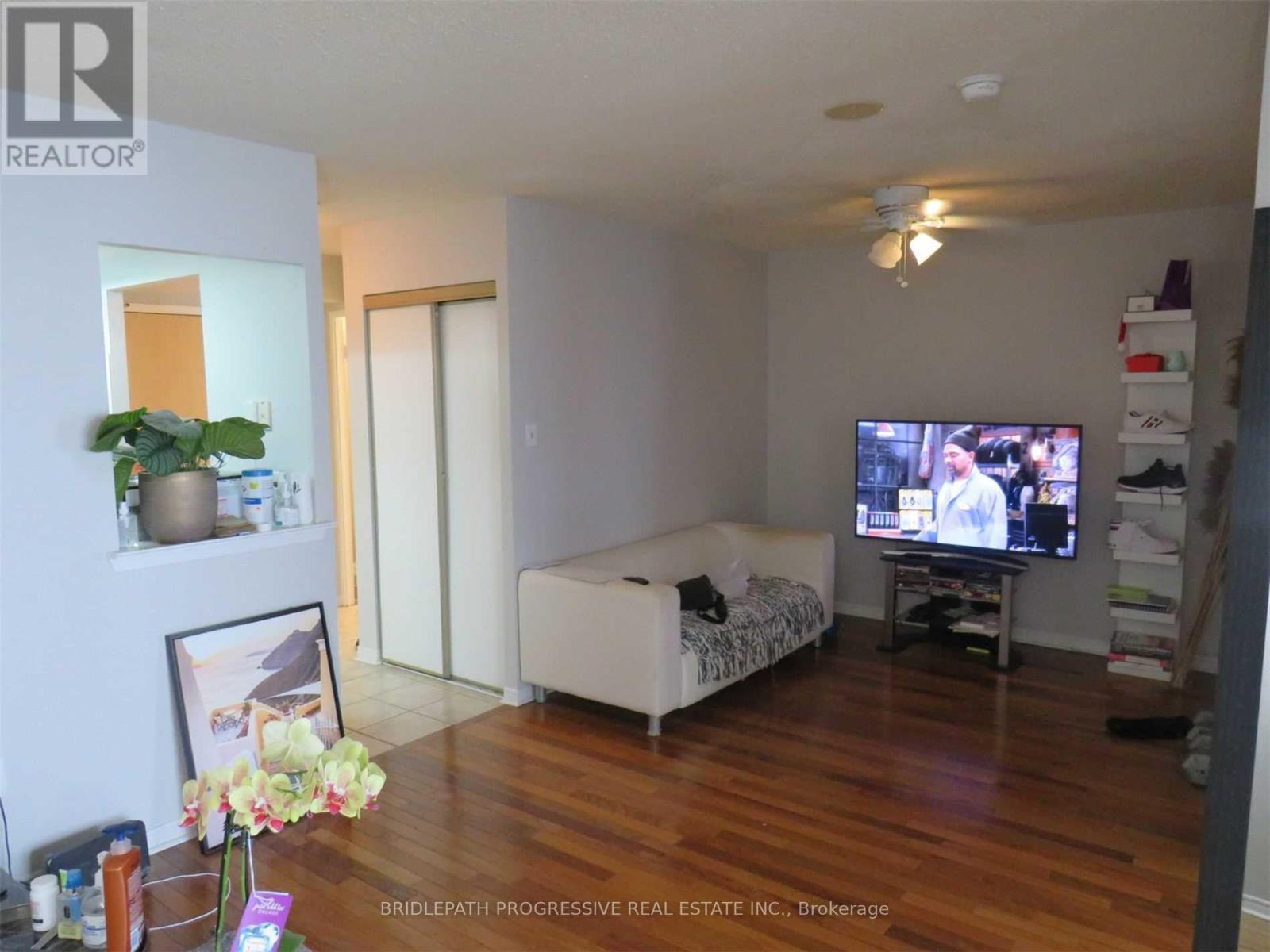BOOK YOUR FREE HOME EVALUATION >>
BOOK YOUR FREE HOME EVALUATION >>
2007 - 5 Greystone Walk Toronto E04, Ontario M1K 5J5
2 Bedroom
1 Bathroom
Indoor Pool
Central Air Conditioning
Forced Air
$2,200 Monthly
Bright & Spacious Suite In Beautiful Kennedy Park Community With Lake Views. The Unit Has An Open Concept Floorplan, A Lot Of Very Large Windows Throughout, Laminate Floors, & Generous Storage Space. Open Concept Living Area Meets With A Large Dining Room. **** EXTRAS **** Fridge, Stove, Built-In Dishwasher, Stacked Washer & Dryer, And All Electrical Light Fixtures. Window Coverings. (id:56505)
Property Details
| MLS® Number | E9053068 |
| Property Type | Single Family |
| Community Name | Kennedy Park |
| CommunityFeatures | Pet Restrictions |
| Features | Balcony |
| PoolType | Indoor Pool |
| Structure | Tennis Court |
Building
| BathroomTotal | 1 |
| BedroomsAboveGround | 1 |
| BedroomsBelowGround | 1 |
| BedroomsTotal | 2 |
| Amenities | Exercise Centre, Sauna, Visitor Parking |
| CoolingType | Central Air Conditioning |
| ExteriorFinish | Concrete |
| FlooringType | Ceramic, Hardwood, Carpeted |
| HeatingFuel | Natural Gas |
| HeatingType | Forced Air |
| Type | Apartment |
Parking
| Underground |
Land
| Acreage | No |
Rooms
| Level | Type | Length | Width | Dimensions |
|---|---|---|---|---|
| Flat | Kitchen | 2.43 m | 2.28 m | 2.43 m x 2.28 m |
| Flat | Living Room | 4.38 m | 3.35 m | 4.38 m x 3.35 m |
| Flat | Dining Room | 4.38 m | 3.35 m | 4.38 m x 3.35 m |
| Flat | Family Room | 3.04 m | 3.04 m | 3.04 m x 3.04 m |
| Flat | Primary Bedroom | 3.35 m | 3.68 m | 3.35 m x 3.68 m |
| Flat | Den | 3.5 m | 2.43 m | 3.5 m x 2.43 m |
https://www.realtor.ca/real-estate/27210289/2007-5-greystone-walk-toronto-e04-kennedy-park
Interested?
Contact us for more information
Jack Penk
Salesperson
Bridlepath Progressive Real Estate Inc.
678a Sheppard Ave E
Toronto, Ontario M2K 3E7
678a Sheppard Ave E
Toronto, Ontario M2K 3E7
















