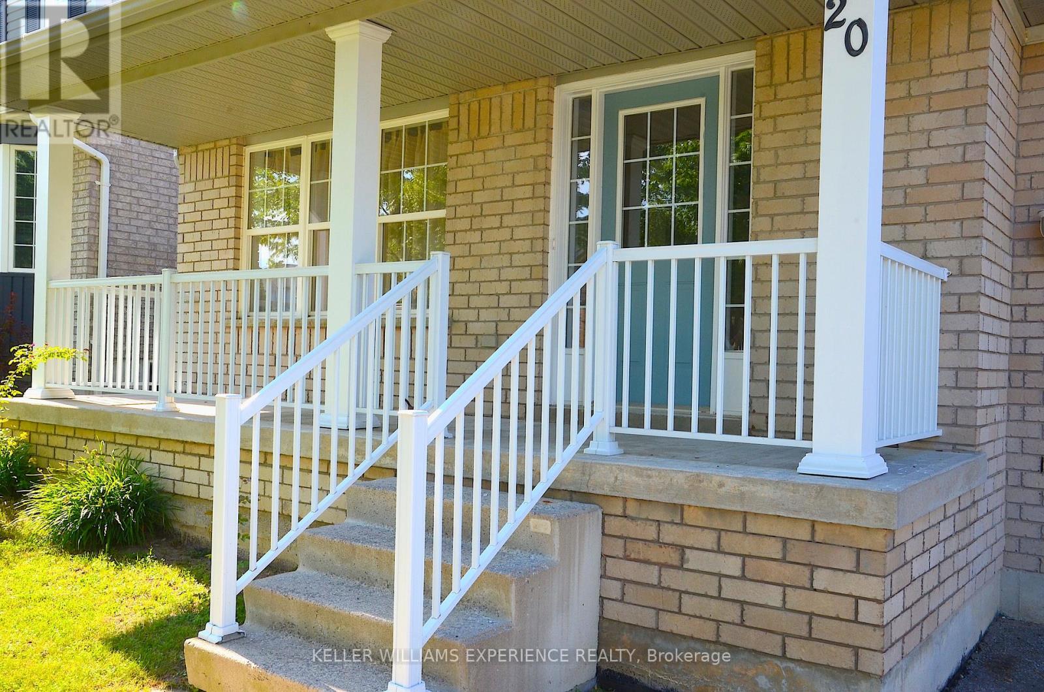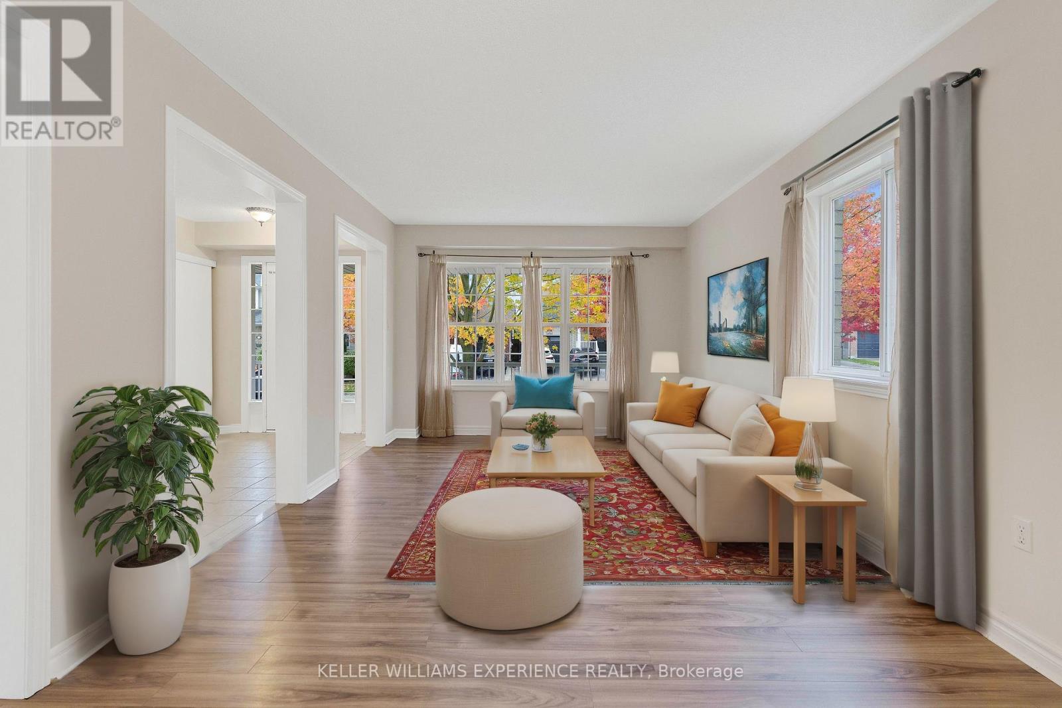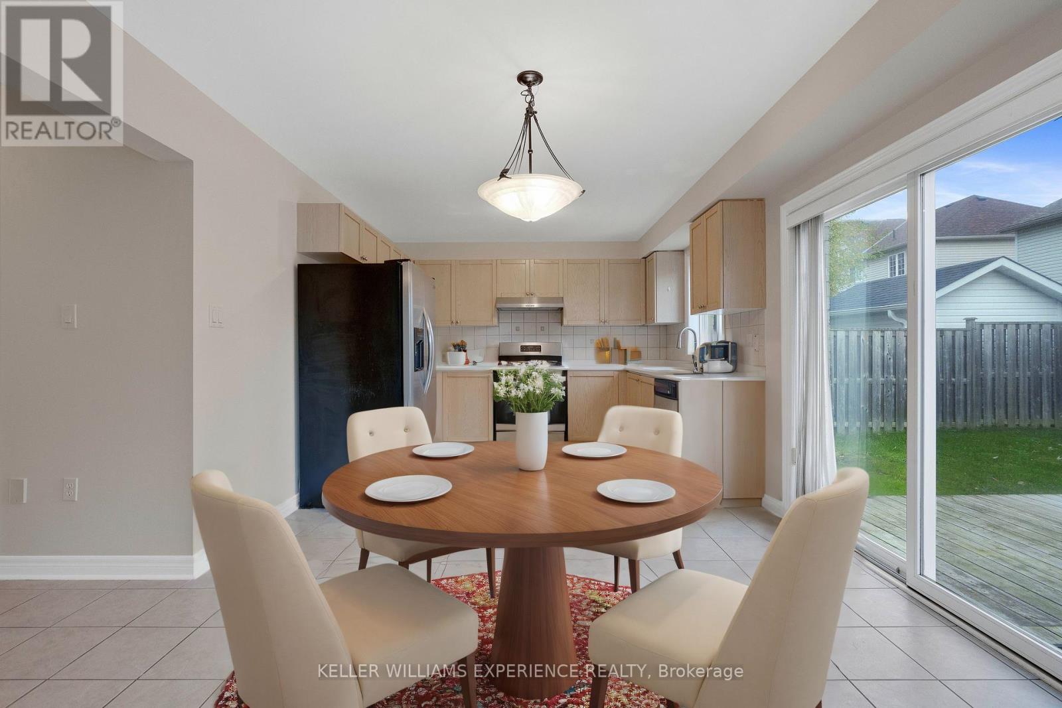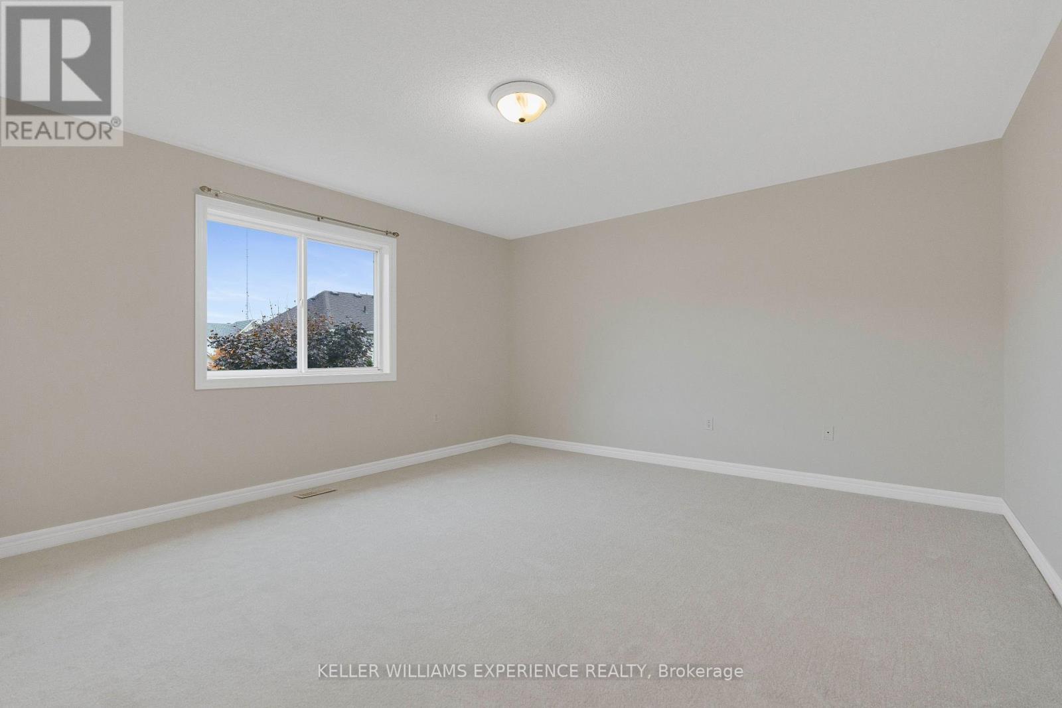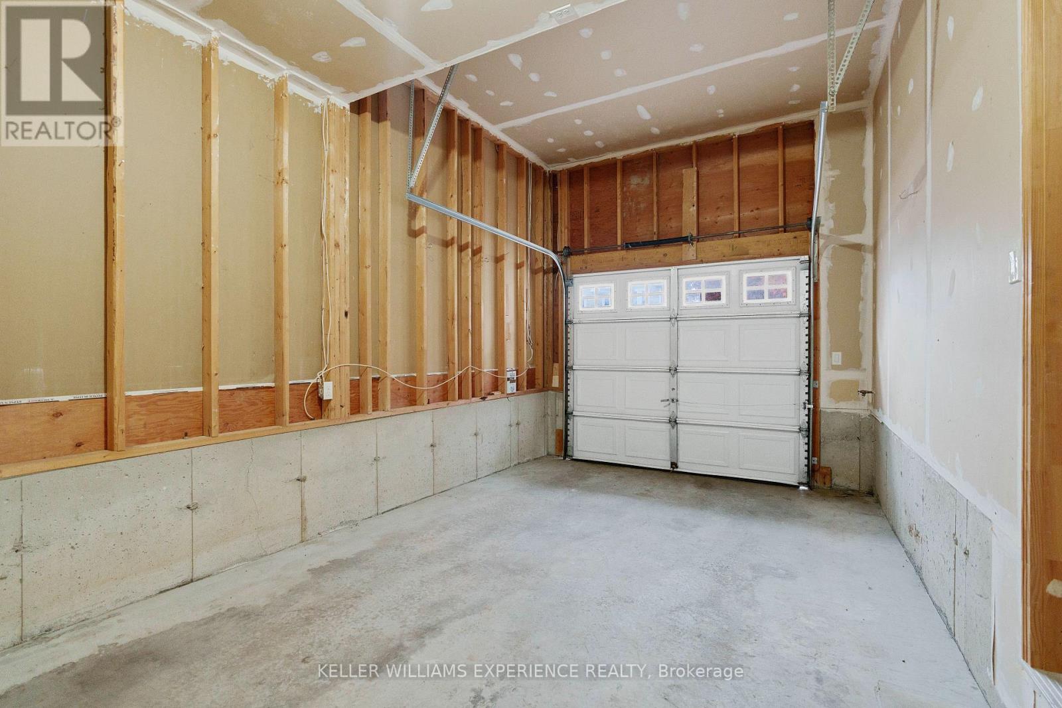BOOK YOUR FREE HOME EVALUATION >>
BOOK YOUR FREE HOME EVALUATION >>
20 Cranberry Lane Barrie, Ontario L4N 0Z1
$825,000
Welcome to 20 Cranberry Lane. This home is located in an excellent modern subdivision and was built by Mason Homes. Mason is an award-winning builder noted for their energy efficient homes. Cranberry Lane is walking distance to the local Trillium Woods elementary school, and a very short drive (Even walkable) to the main 400/Mapleview junction that contains big box stores including the south end Walmart. Being close to the Highway 400 this home is located in a prime position for commuters to Toronto and people who may work at Honda manufacturing. This home has undergone a recent upgrade with new shingles in 2019, and more recently all new carpets throughout the upper level, granite counters in the kitchen and a complete repaint from top to bottom. This home is approx1850 sqft with 3 good sized bedrooms, and two bathrooms, one being the principle ensuite. A very practical laundry room is also located on the 2nd floor saving a lot of labour lugging the laundry from the top floor to the basement and back again. The main floor consists of two entertaining areas, a more formal Living /Dining room and a family room with a gas fireplace laid with laminate flooring. The kitchen is well laid out and an efficient space with a newly installed Granite countertop, gas stove, fridge/freezer and dishwasher. This home offers even more, with a fully finished basement providing several large open planned areas, perfect for the larger family room. **** EXTRAS **** Shingles were replaced 2019, Gas Stove 2020, Range Hood Sep 2023, Counter top and carpets replaced 2023 (id:56505)
Property Details
| MLS® Number | S9049018 |
| Property Type | Single Family |
| Community Name | 400 West |
| AmenitiesNearBy | Park, Public Transit, Schools |
| EquipmentType | Water Heater |
| Features | Level |
| ParkingSpaceTotal | 3 |
| RentalEquipmentType | Water Heater |
| Structure | Patio(s), Deck |
Building
| BathroomTotal | 3 |
| BedroomsAboveGround | 3 |
| BedroomsTotal | 3 |
| Amenities | Fireplace(s) |
| Appliances | Water Heater, Dishwasher, Dryer, Refrigerator, Stove, Washer, Window Coverings |
| BasementDevelopment | Finished |
| BasementType | Full (finished) |
| ConstructionStyleAttachment | Detached |
| CoolingType | Central Air Conditioning |
| ExteriorFinish | Brick |
| FireplacePresent | Yes |
| FireplaceTotal | 1 |
| FlooringType | Laminate, Carpeted, Tile |
| FoundationType | Poured Concrete |
| HalfBathTotal | 1 |
| HeatingFuel | Natural Gas |
| HeatingType | Forced Air |
| StoriesTotal | 2 |
| Type | House |
| UtilityWater | Municipal Water |
Parking
| Attached Garage |
Land
| Acreage | No |
| LandAmenities | Park, Public Transit, Schools |
| Sewer | Sanitary Sewer |
| SizeDepth | 82 Ft |
| SizeFrontage | 45 Ft |
| SizeIrregular | 45.93 X 82.02 Ft |
| SizeTotalText | 45.93 X 82.02 Ft|under 1/2 Acre |
| ZoningDescription | R3-ws(sp-231) |
Rooms
| Level | Type | Length | Width | Dimensions |
|---|---|---|---|---|
| Second Level | Primary Bedroom | 4.82 m | 4.25 m | 4.82 m x 4.25 m |
| Second Level | Bathroom | 4.25 m | 2.51 m | 4.25 m x 2.51 m |
| Second Level | Bedroom | 3.64 m | 3.58 m | 3.64 m x 3.58 m |
| Second Level | Bedroom | 3.67 m | 3.23 m | 3.67 m x 3.23 m |
| Second Level | Bathroom | 2.59 m | 1.5 m | 2.59 m x 1.5 m |
| Second Level | Laundry Room | 2.74 m | 1.96 m | 2.74 m x 1.96 m |
| Basement | Recreational, Games Room | 7.09 m | 1.98 m | 7.09 m x 1.98 m |
| Basement | Recreational, Games Room | 9.26 m | 2.9 m | 9.26 m x 2.9 m |
| Main Level | Family Room | 4.42 m | 3.35 m | 4.42 m x 3.35 m |
| Main Level | Kitchen | 4.77 m | 3.38 m | 4.77 m x 3.38 m |
| Main Level | Living Room | 6.63 m | 3.35 m | 6.63 m x 3.35 m |
| Main Level | Bathroom | 2 m | 1 m | 2 m x 1 m |
Utilities
| Cable | Installed |
| Sewer | Installed |
https://www.realtor.ca/real-estate/27199906/20-cranberry-lane-barrie-400-west
Interested?
Contact us for more information
Ian Lee Hocking
Broker
516 Bryne Drive, Unit I, 105898
Barrie, Ontario L4N 9P6
Caroline Hocking
Broker
516 Bryne Drive, Unit I, 105898
Barrie, Ontario L4N 9P6





