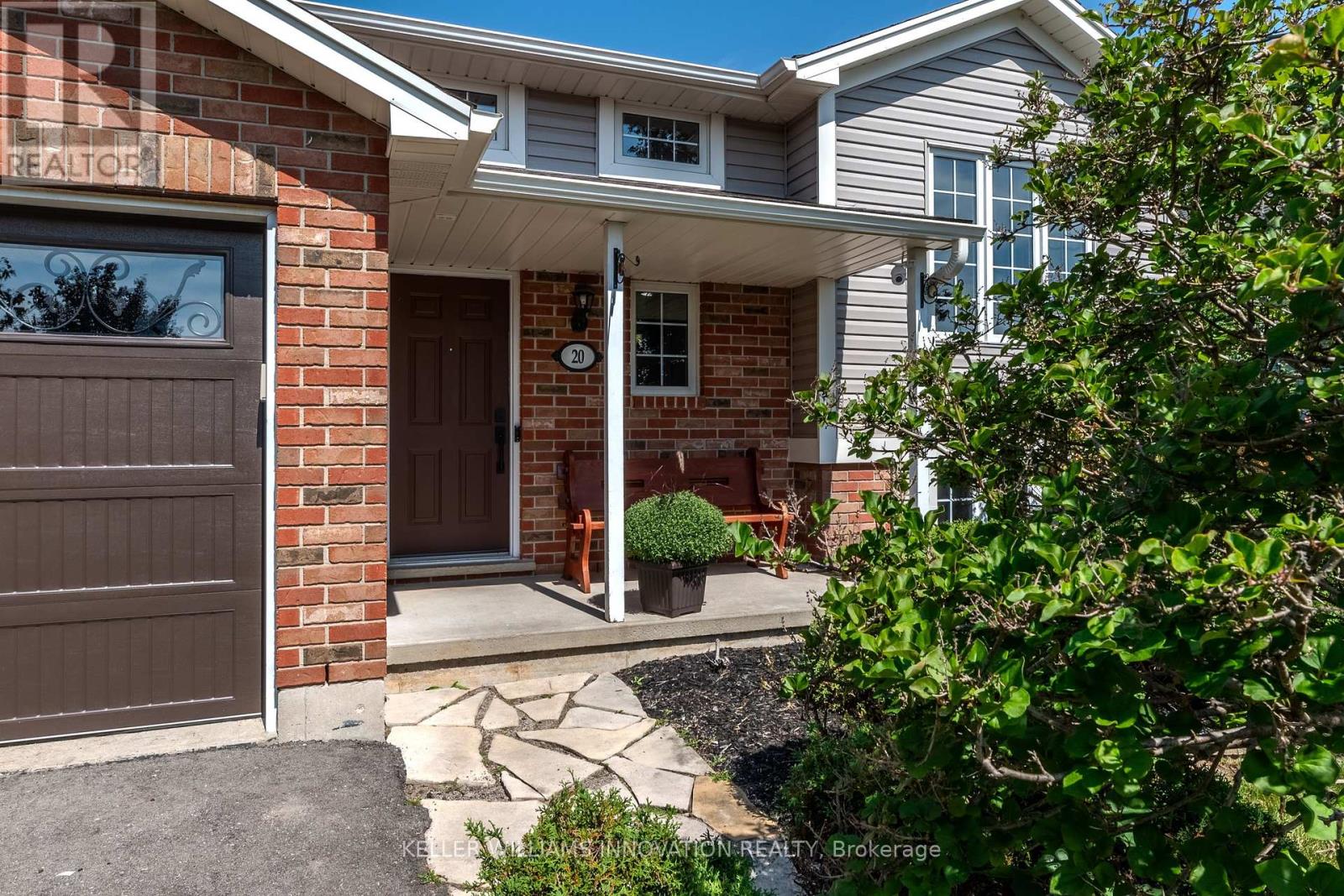BOOK YOUR FREE HOME EVALUATION >>
BOOK YOUR FREE HOME EVALUATION >>
20 Caledonia Avenue Haldimand, Ontario N3W 2L1
$725,000
Charming Family Home at 20 Caledonia Avenue, Caledonia, ON Welcome to your new home! This beautifully maintained, newly upgraded property at 20 Caledonia Avenue offers the perfect blend of comfort, style, and convenience. Located in the heart of the charming town of Caledonia. Ideal for families seeking a serene yet connected lifestyle. Enjoy the spacious 3 bedrooms on the main floor, and a extra room in the basement with a roughed in bathroom that is just waiting for your finishing touches. Take advantage of the large fenced in Backyard that comes with a good sized shed with electrical hook up. Close to downtown amenities, schools, parks, & Grand River. Relaxing 15 commute to Hamilton, 403, & easy GTA access. Updates include: 2024, Fully renovated 4 piece bathroom with new tub and shower insert. New Kitchen and Bathroom countertops, New flooring throughout main level, Refinished cupboards in Kitchen and bathroom, Freshly painted, new lighting throughout. Basement laundry with gas heated dryer. Siding was replaced 3 years ago and oversized AC replaced 5 years ago for rapid cooling. Don't miss out on this opportunity to own this lovely home and be part of this highly sought after family, friendly neighbourhood. (id:56505)
Open House
This property has open houses!
4:00 pm
Ends at:6:00 pm
2:00 pm
Ends at:4:00 pm
4:00 pm
Ends at:6:00 pm
Property Details
| MLS® Number | X9296870 |
| Property Type | Single Family |
| Community Name | Haldimand |
| ParkingSpaceTotal | 3 |
Building
| BathroomTotal | 1 |
| BedroomsAboveGround | 3 |
| BedroomsBelowGround | 1 |
| BedroomsTotal | 4 |
| Appliances | Water Softener, Garage Door Opener Remote(s), Central Vacuum, Water Heater, Dishwasher, Dryer, Garage Door Opener, Microwave, Refrigerator, Stove, Washer, Window Coverings |
| ArchitecturalStyle | Raised Bungalow |
| BasementDevelopment | Unfinished |
| BasementType | N/a (unfinished) |
| ConstructionStyleAttachment | Detached |
| CoolingType | Central Air Conditioning |
| ExteriorFinish | Brick, Aluminum Siding |
| FoundationType | Poured Concrete |
| HeatingFuel | Natural Gas |
| HeatingType | Forced Air |
| StoriesTotal | 1 |
| Type | House |
| UtilityWater | Municipal Water |
Parking
| Attached Garage |
Land
| Acreage | No |
| Sewer | Sanitary Sewer |
| SizeDepth | 113 Ft |
| SizeFrontage | 42 Ft |
| SizeIrregular | 42.65 X 113.94 Ft |
| SizeTotalText | 42.65 X 113.94 Ft |
Rooms
| Level | Type | Length | Width | Dimensions |
|---|---|---|---|---|
| Lower Level | Bedroom 4 | 3.2 m | 3.81 m | 3.2 m x 3.81 m |
| Lower Level | Den | 2.79 m | 3.23 m | 2.79 m x 3.23 m |
| Lower Level | Other | 3.43 m | 2.92 m | 3.43 m x 2.92 m |
| Lower Level | Utility Room | 3.35 m | 4.14 m | 3.35 m x 4.14 m |
| Lower Level | Recreational, Games Room | 6.83 m | 4.83 m | 6.83 m x 4.83 m |
| Lower Level | Recreational, Games Room | 4.95 m | 2.62 m | 4.95 m x 2.62 m |
| Main Level | Bedroom | 4.39 m | 3.51 m | 4.39 m x 3.51 m |
| Main Level | Bedroom 2 | 2.54 m | 3.56 m | 2.54 m x 3.56 m |
| Main Level | Bedroom 3 | 13.4 m | 2.41 m | 13.4 m x 2.41 m |
| Main Level | Bathroom | 1.68 m | 3.07 m | 1.68 m x 3.07 m |
| Main Level | Kitchen | 4.09 m | 4.8 m | 4.09 m x 4.8 m |
| Main Level | Living Room | 4.72 m | 4.52 m | 4.72 m x 4.52 m |
https://www.realtor.ca/real-estate/27358748/20-caledonia-avenue-haldimand-haldimand
Interested?
Contact us for more information
Ryand Campbell
Salesperson
640 Riverbend Dr Unit B
Kitchener, Ontario N2K 3S2
























