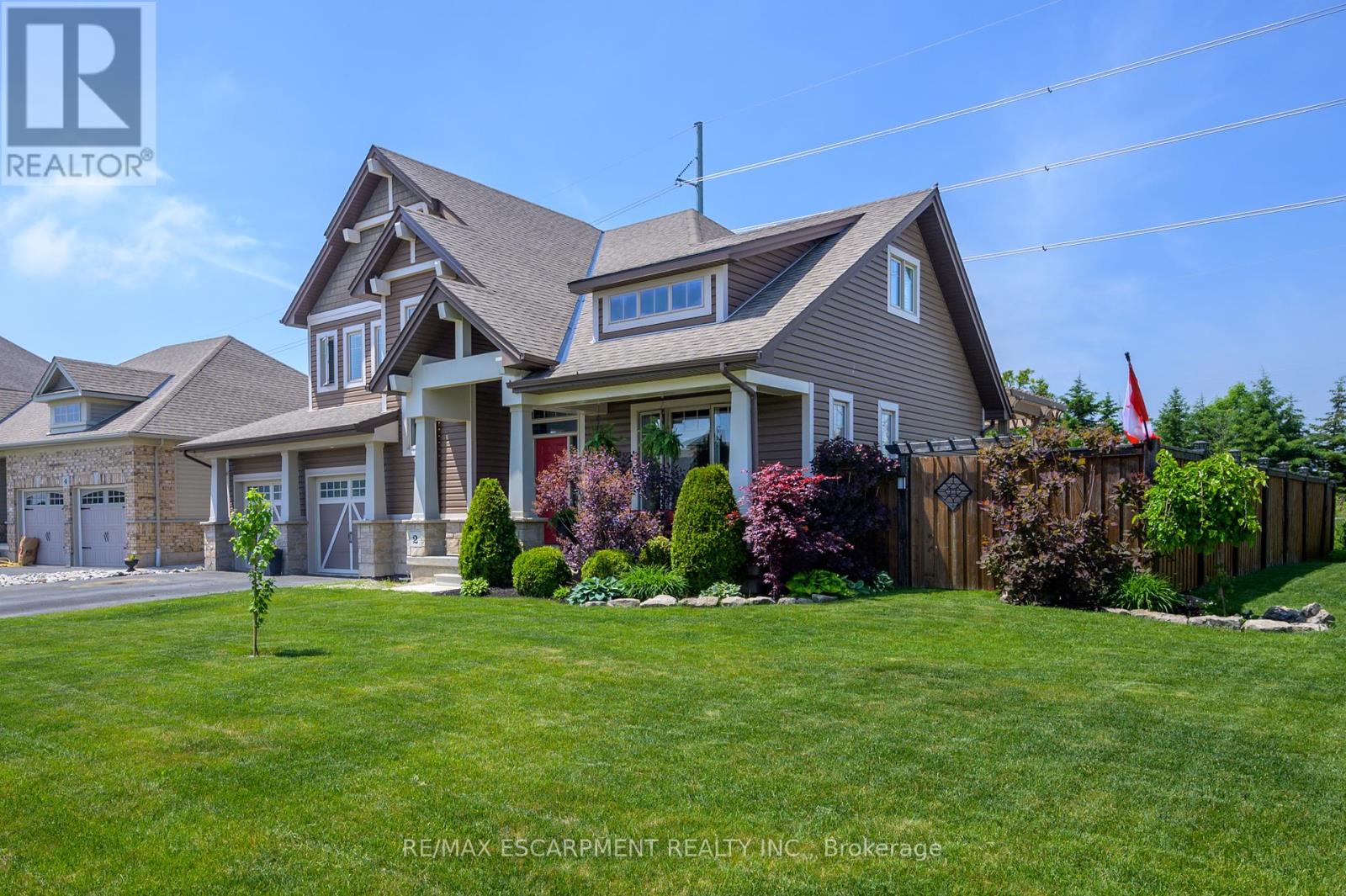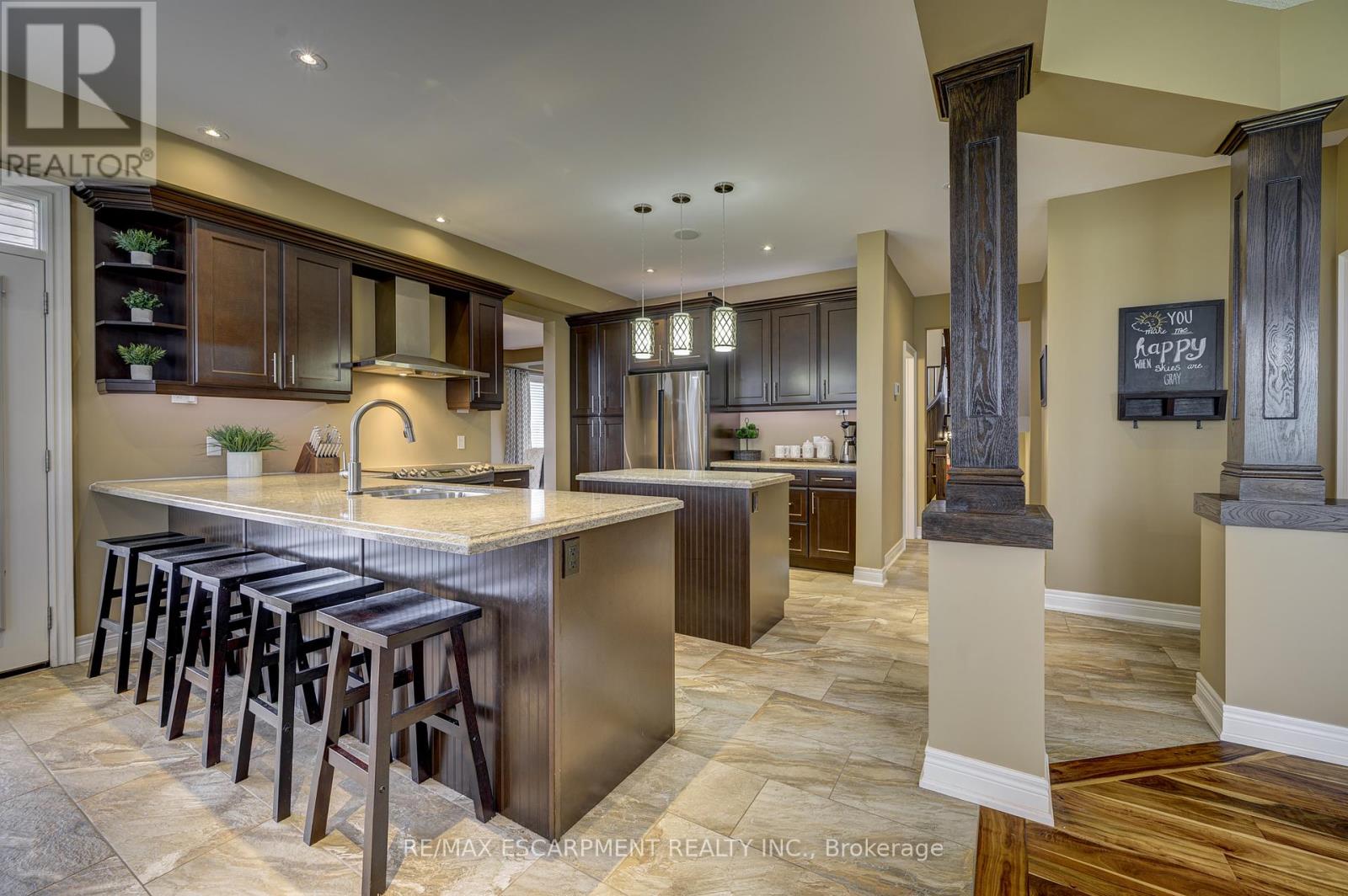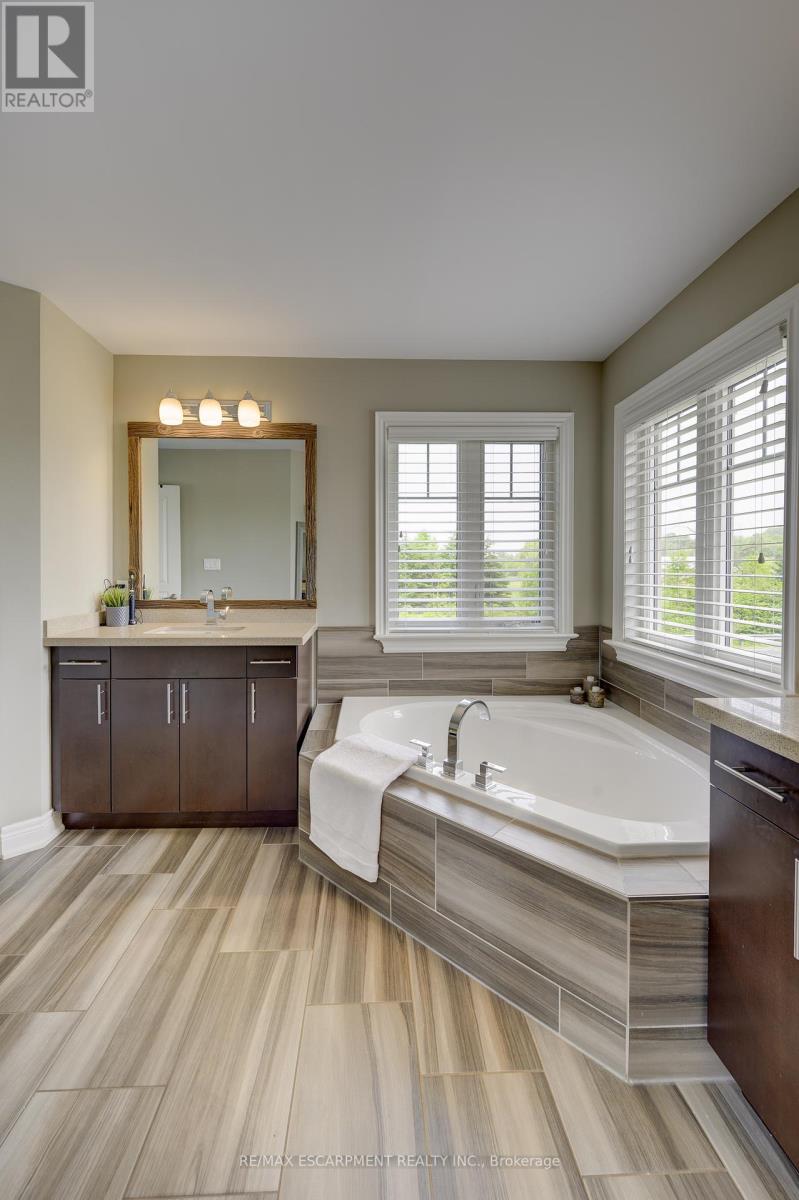BOOK YOUR FREE HOME EVALUATION >>
BOOK YOUR FREE HOME EVALUATION >>
2 Creek View Drive West Lincoln, Ontario L0R 2A0
$1,175,000
Welcome to 2 Creek View Drive, nestled in one of Smithville's most sought-after neighborhoods. This custom-built 5-bedroom, 3-bathroom home offers over 4,200 square feet of luxurious living space with top-tier upgrades throughout. Upon arrival, you'll be captivated by its impressive curb appeal and greeted by a spacious, welcoming foyer. The main level showcases exotic hardwood floors, abundant pot lights, and an open-concept design. The chef's kitchen features double islands, stainless steel appliances, and granite countertops, seamlessly connecting to the living room. The living room is adorned with a stunning stone fireplace, large windows, and built-in speakers with a Sonos sound system, making it an ideal spot for family movie nights. The second floor hosts 5 bedrooms and 2 full bathrooms. The primary suite boasts a spa-like 5-piece ensuite and walk-in closets, providing a serene retreat. The additional bedrooms offer ample space for the entire family. The fully finished basement is an entertainer's dream, featuring a large rec room with oversized windows and a versatile flex space that could serve as an additional bedroom, office, or kitchenette. Outside, the great backyard is perfect for family fun, complete with a beautiful deck and pergola, a firepit area, and plenty of space for kids to play. Don't miss the chance to make this exceptional property your home! (id:56505)
Property Details
| MLS® Number | X8463402 |
| Property Type | Single Family |
| AmenitiesNearBy | Public Transit, Place Of Worship, Park |
| CommunityFeatures | School Bus, Community Centre |
| EquipmentType | Water Heater |
| ParkingSpaceTotal | 6 |
| RentalEquipmentType | Water Heater |
| Structure | Porch |
Building
| BathroomTotal | 3 |
| BedroomsAboveGround | 5 |
| BedroomsTotal | 5 |
| Appliances | Blinds, Dishwasher, Dryer, Microwave, Refrigerator, Stove, Washer |
| BasementDevelopment | Finished |
| BasementType | Full (finished) |
| ConstructionStyleAttachment | Detached |
| CoolingType | Central Air Conditioning |
| ExteriorFinish | Brick, Vinyl Siding |
| FireplacePresent | Yes |
| FireplaceTotal | 1 |
| FoundationType | Poured Concrete |
| HalfBathTotal | 1 |
| HeatingFuel | Natural Gas |
| HeatingType | Forced Air |
| StoriesTotal | 2 |
| Type | House |
| UtilityWater | Municipal Water |
Parking
| Attached Garage |
Land
| Acreage | No |
| LandAmenities | Public Transit, Place Of Worship, Park |
| LandscapeFeatures | Landscaped |
| Sewer | Sanitary Sewer |
| SizeDepth | 108 Ft |
| SizeFrontage | 66 Ft |
| SizeIrregular | 66 X 108 Ft ; 54.01 X 108.60 X 66.44 X 92.08 X 33.83 |
| SizeTotalText | 66 X 108 Ft ; 54.01 X 108.60 X 66.44 X 92.08 X 33.83|under 1/2 Acre |
| ZoningDescription | A2 |
Rooms
| Level | Type | Length | Width | Dimensions |
|---|---|---|---|---|
| Second Level | Bathroom | 1.7 m | 3.35 m | 1.7 m x 3.35 m |
| Second Level | Bathroom | 3.96 m | 4.15 m | 3.96 m x 4.15 m |
| Second Level | Primary Bedroom | 5.58 m | 4.7 m | 5.58 m x 4.7 m |
| Second Level | Bedroom 2 | 3.26 m | 4 m | 3.26 m x 4 m |
| Second Level | Bedroom 3 | 3.8 m | 3.04 m | 3.8 m x 3.04 m |
| Second Level | Bedroom 4 | 3.35 m | 3.04 m | 3.35 m x 3.04 m |
| Second Level | Bedroom 5 | 3.99 m | 3.11 m | 3.99 m x 3.11 m |
| Main Level | Family Room | 5.63 m | 4.46 m | 5.63 m x 4.46 m |
| Main Level | Dining Room | 4.02 m | 2.38 m | 4.02 m x 2.38 m |
| Main Level | Kitchen | 5.59 m | 4.43 m | 5.59 m x 4.43 m |
| Main Level | Living Room | 3.97 m | 7.68 m | 3.97 m x 7.68 m |
| Main Level | Bathroom | 1.62 m | 1.37 m | 1.62 m x 1.37 m |
https://www.realtor.ca/real-estate/27072083/2-creek-view-drive-west-lincoln
Interested?
Contact us for more information
Deanna Mendes
Broker
4145 North Service Rd 2nd Flr #c
Burlington, Ontario L7L 4X6
Lisa Marie Milroy
Broker
4145 North Service Rd 2nd Flr #c
Burlington, Ontario L7L 4X6



































