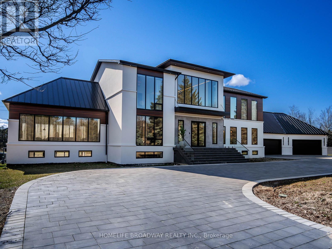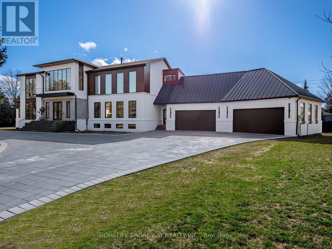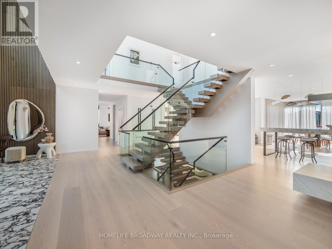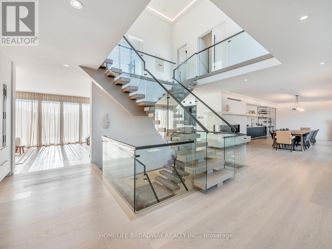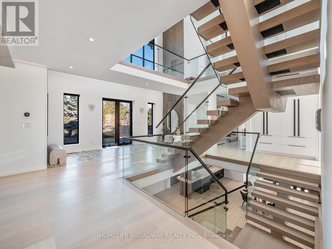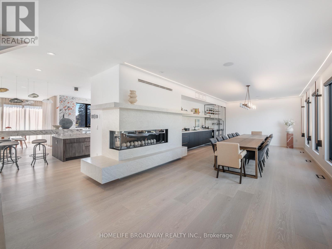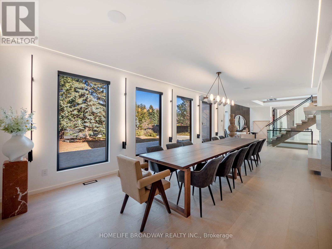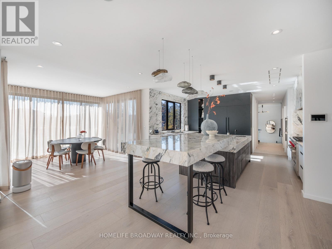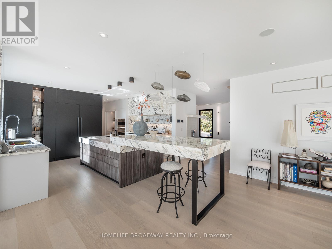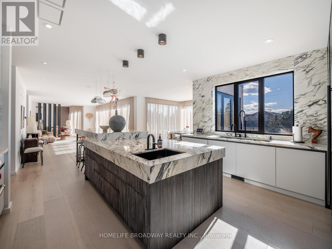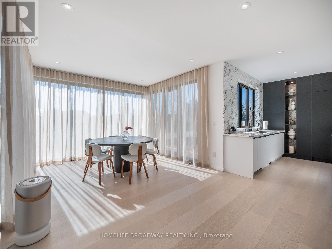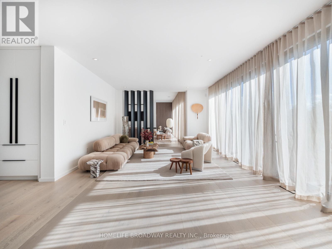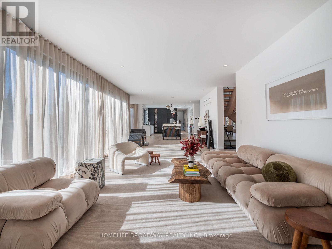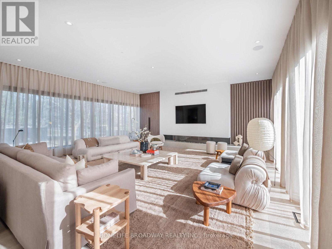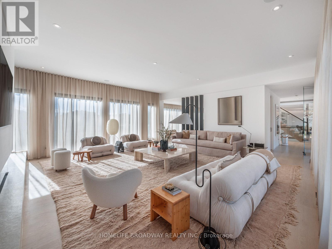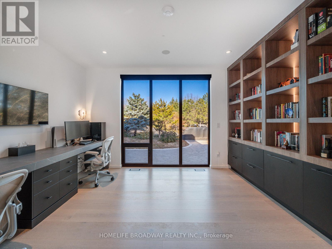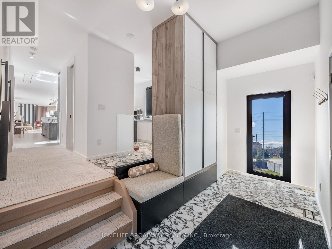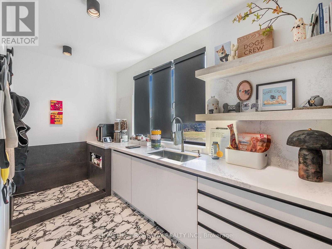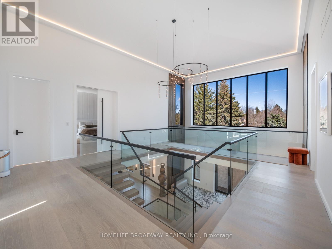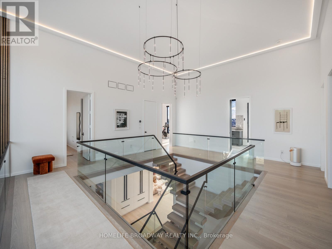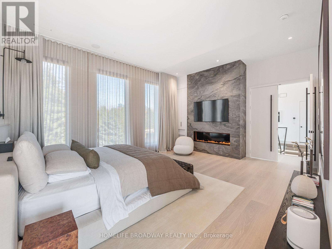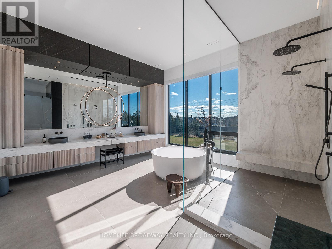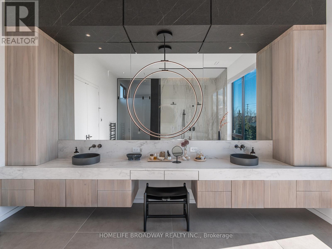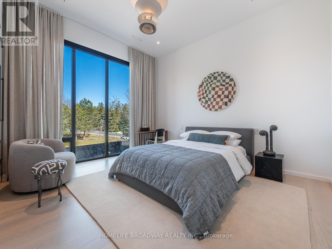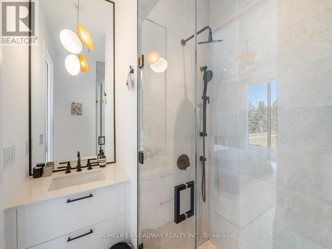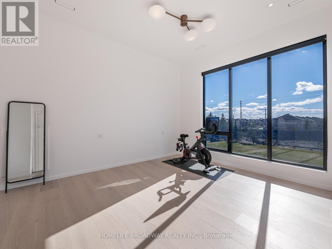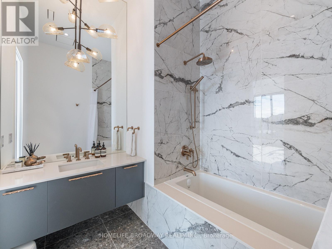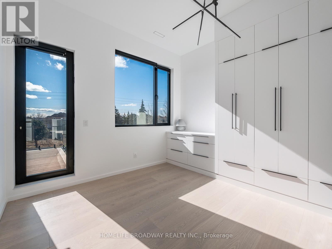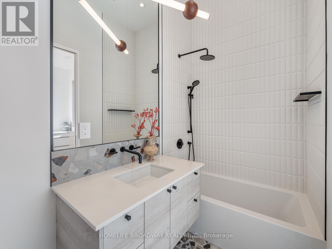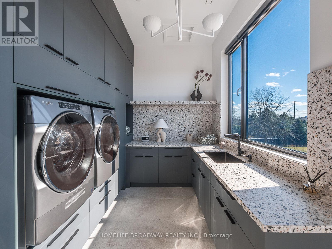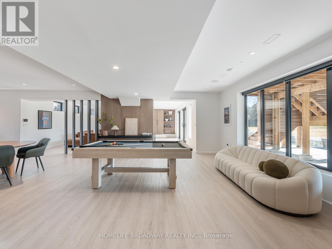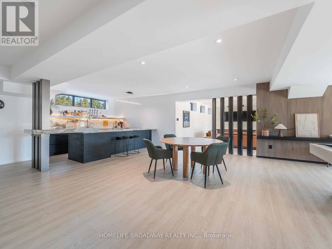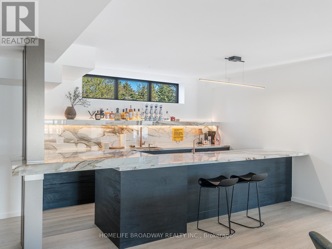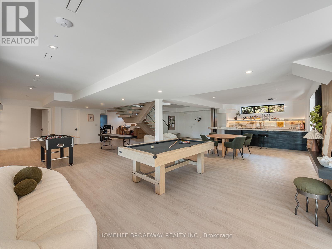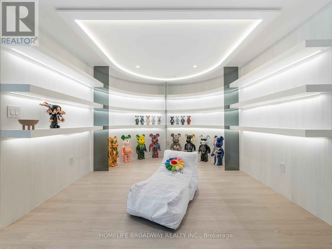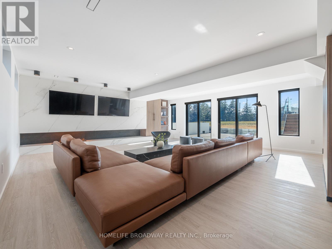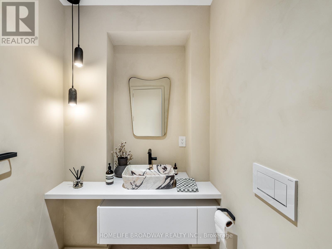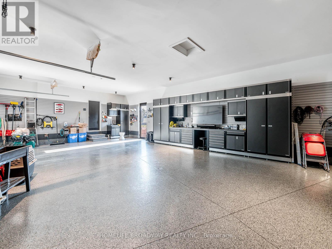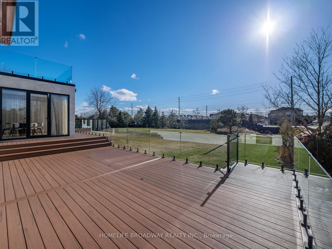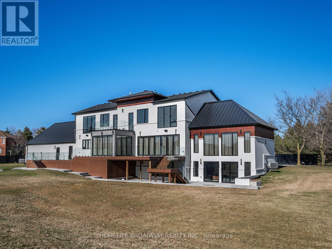BOOK YOUR FREE HOME EVALUATION >>
BOOK YOUR FREE HOME EVALUATION >>
2 Allen Manor Markham, Ontario L6C 1B2
$8,800,000
Stunning Custom Mansion Built In 2022 Located In The Heart Of The Highly Sought After Cachet Country Club Estate In Markham On A 1.53 Acre Lot With 10,000 Sq Ft Of Living Space. Built & Designed By Award Winning Firms Alair Homes/Avenue Design Inc. 14' Ceiling On The 2nd Floor. Wolf/Sub-Zero Appliances In Kitchen Clad In Calcatta Marble. Entertainer's Basement With Full Bar. Metal Roof. Fully Equipped Heated Garage W/Car Lift. Too Many Features To List ! **** EXTRAS **** Wolf/Sub-Zero/Cove Appl., Radiant Heated Floors, Security + Smart Home System With Control 4 Access, Built In Speakers Throughout, 3 A/Cs & Furnaces, Custom Millwork. Fully Gated/Fenced Property, Price Include Furnishing. Move-In Ready ! (id:56505)
Property Details
| MLS® Number | N8191844 |
| Property Type | Single Family |
| Community Name | Devil's Elbow |
| ParkingSpaceTotal | 28 |
Building
| BathroomTotal | 7 |
| BedroomsAboveGround | 4 |
| BedroomsBelowGround | 1 |
| BedroomsTotal | 5 |
| Appliances | Furniture |
| BasementDevelopment | Finished |
| BasementFeatures | Walk Out |
| BasementType | N/a (finished) |
| ConstructionStyleAttachment | Detached |
| CoolingType | Central Air Conditioning |
| ExteriorFinish | Aluminum Siding, Stucco |
| FireplacePresent | Yes |
| FlooringType | Hardwood |
| HalfBathTotal | 1 |
| HeatingFuel | Natural Gas |
| HeatingType | Radiant Heat |
| StoriesTotal | 2 |
| Type | House |
| UtilityWater | Municipal Water |
Parking
| Attached Garage |
Land
| Acreage | No |
| Sewer | Septic System |
| SizeFrontage | 229 M |
| SizeIrregular | 229.66 X 291.57 Acre ; 1.53 |
| SizeTotalText | 229.66 X 291.57 Acre ; 1.53 |
Rooms
| Level | Type | Length | Width | Dimensions |
|---|---|---|---|---|
| Second Level | Laundry Room | 3.96 m | 2.82 m | 3.96 m x 2.82 m |
| Second Level | Primary Bedroom | 8.38 m | 4.77 m | 8.38 m x 4.77 m |
| Second Level | Bedroom 2 | 4.18 m | 3.79 m | 4.18 m x 3.79 m |
| Second Level | Bedroom 3 | 4.34 m | 4.87 m | 4.34 m x 4.87 m |
| Second Level | Bedroom 4 | 4.36 m | 4.3 m | 4.36 m x 4.3 m |
| Basement | Recreational, Games Room | Measurements not available | ||
| Ground Level | Living Room | 7.29 m | 7.38 m | 7.29 m x 7.38 m |
| Ground Level | Sitting Room | 9.2 m | 4.45 m | 9.2 m x 4.45 m |
| Ground Level | Office | 3.86 m | 4.53 m | 3.86 m x 4.53 m |
| Ground Level | Kitchen | 4.2 m | 5.44 m | 4.2 m x 5.44 m |
| Ground Level | Eating Area | 4.06 m | 3.67 m | 4.06 m x 3.67 m |
| Ground Level | Dining Room | 3.8 m | 8.83 m | 3.8 m x 8.83 m |
https://www.realtor.ca/real-estate/26694209/2-allen-manor-markham-devils-elbow
Interested?
Contact us for more information
Keefe Cheung
Salesperson
1455 16th Avenue, Suite 201
Richmond Hill, Ontario L4B 4W5
Thomas Lo
Salesperson
1455 16th Avenue, Suite 201
Richmond Hill, Ontario L4B 4W5


