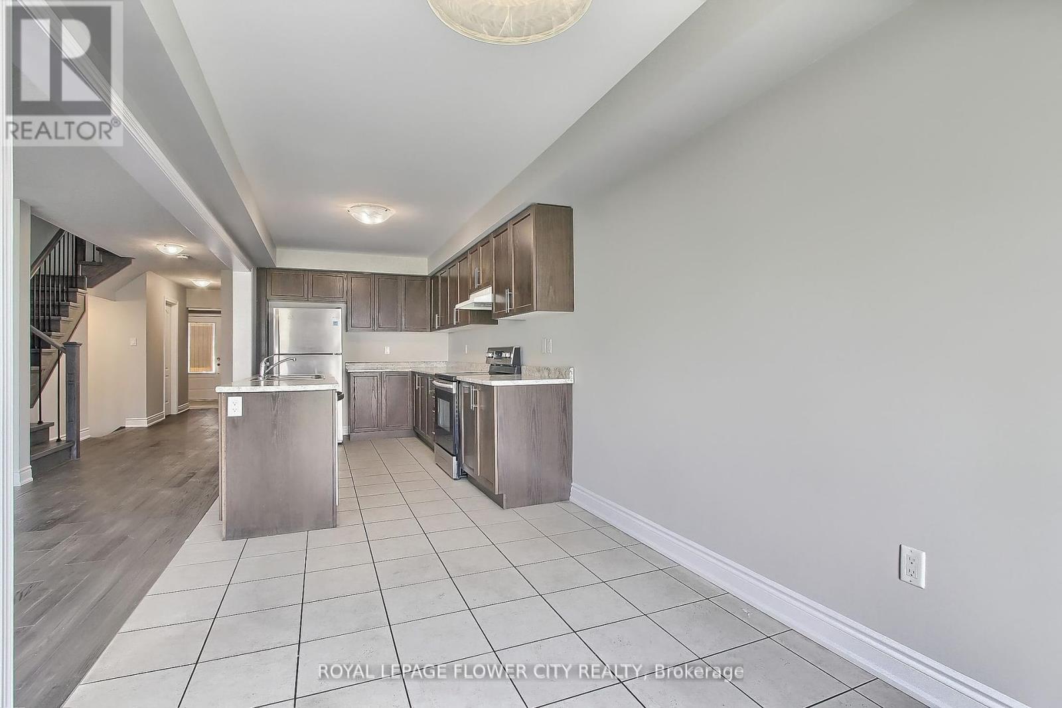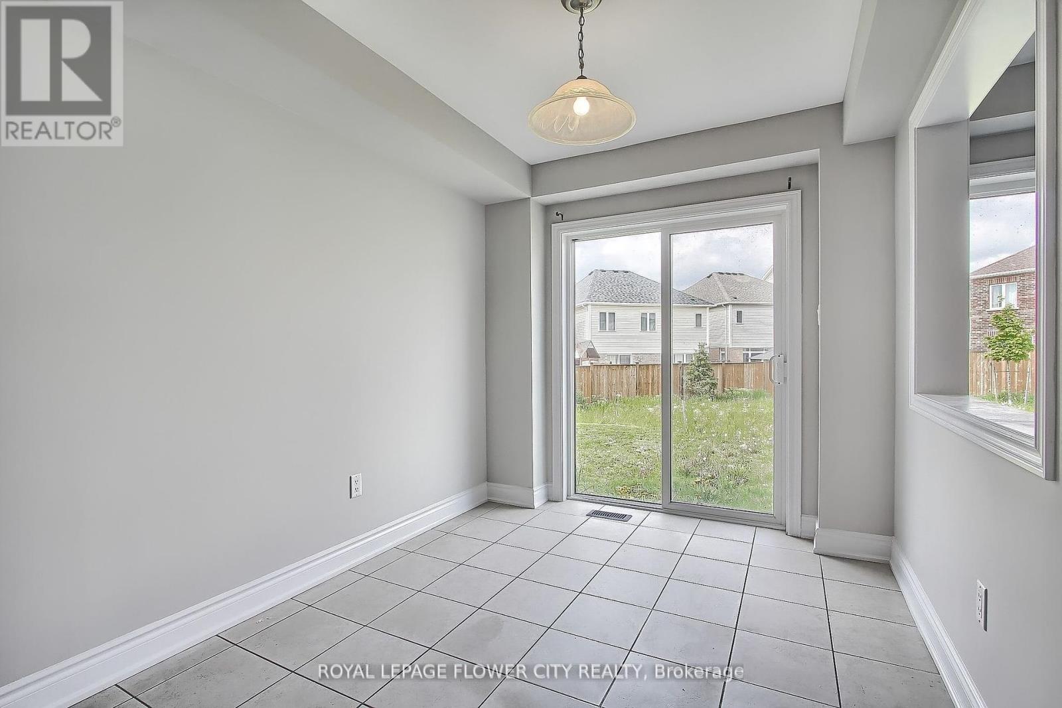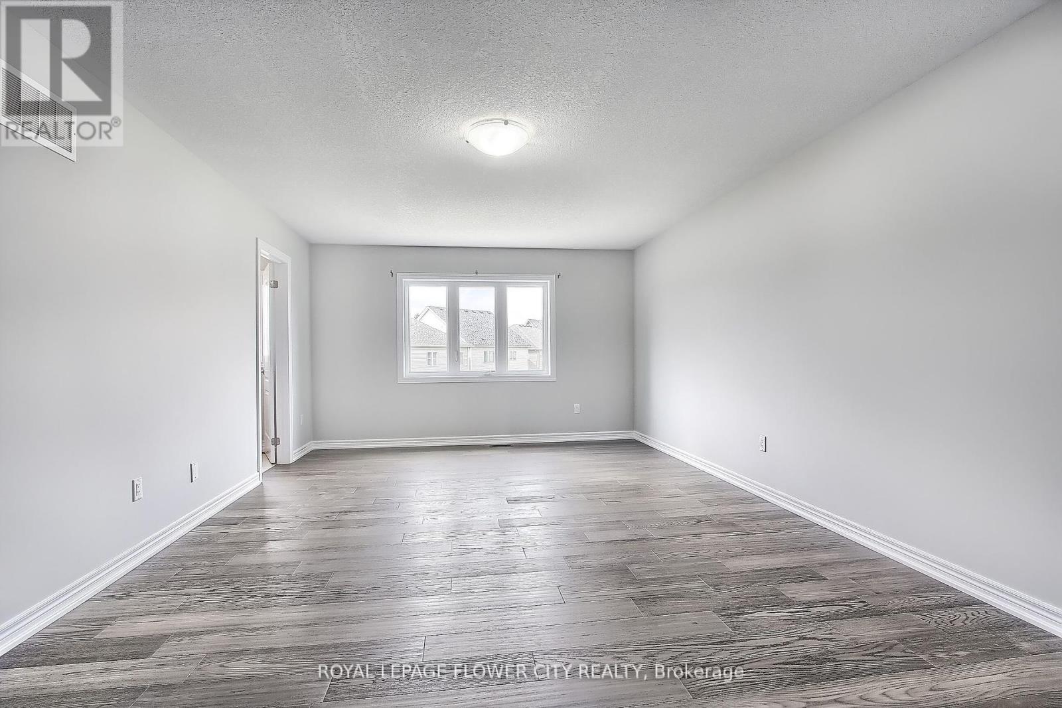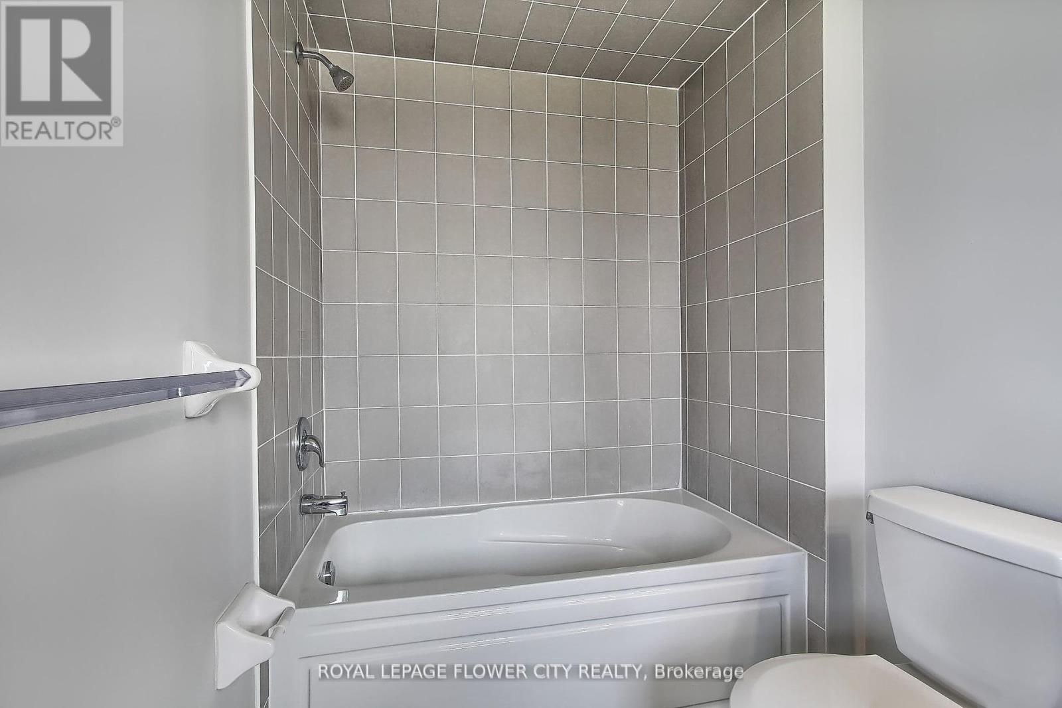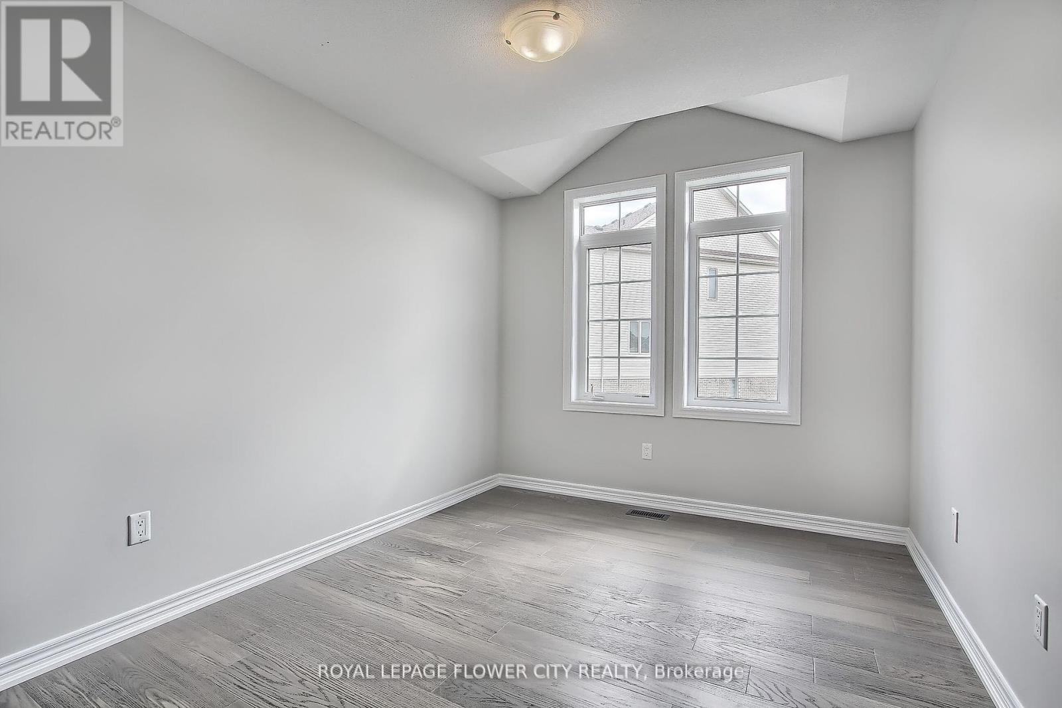BOOK YOUR FREE HOME EVALUATION >>
BOOK YOUR FREE HOME EVALUATION >>
2 - 755 Linden Drive Cambridge, Ontario N3H 0E4
$739,999
Newly renovated hardwood fooring throughout the house, brand new stairs, Spindles and brand new paint. This Spacious Townhouse Is In The Top Location Of Cambridge. With 1755 Sqft Of Living Space Including 3 Good Size Bedrooms, Large Eat-In Kitchen, Master Bedroom With SemiEnsuite Bath & Walk In Closet, 2nd Floor Laundry. Only 3 Mins To Hwy 401, Conestoga College, Retailers, Riverside Park! **** EXTRAS **** S/S Appliances, All Elfs, Central Air Conditioning, Hrv & Furnace. POTL Is $ 142.45 Per Month. Kitchen counter tops as is (id:56505)
Property Details
| MLS® Number | X9272203 |
| Property Type | Single Family |
| ParkingSpaceTotal | 2 |
Building
| BathroomTotal | 3 |
| BedroomsAboveGround | 3 |
| BedroomsTotal | 3 |
| BasementDevelopment | Unfinished |
| BasementType | N/a (unfinished) |
| ConstructionStyleAttachment | Attached |
| CoolingType | Central Air Conditioning |
| ExteriorFinish | Brick, Vinyl Siding |
| FlooringType | Ceramic, Hardwood |
| FoundationType | Concrete |
| HalfBathTotal | 1 |
| HeatingFuel | Natural Gas |
| HeatingType | Forced Air |
| StoriesTotal | 2 |
| Type | Row / Townhouse |
| UtilityWater | Municipal Water |
Parking
| Garage |
Land
| Acreage | No |
| Sewer | Sanitary Sewer |
| SizeDepth | 140 Ft |
| SizeFrontage | 20 Ft |
| SizeIrregular | 20 X 140 Ft |
| SizeTotalText | 20 X 140 Ft |
Rooms
| Level | Type | Length | Width | Dimensions |
|---|---|---|---|---|
| Second Level | Primary Bedroom | 3.9624 m | 6.096 m | 3.9624 m x 6.096 m |
| Second Level | Bedroom 2 | 2.7432 m | 3.6576 m | 2.7432 m x 3.6576 m |
| Second Level | Bedroom 3 | 2.7432 m | 4.2672 m | 2.7432 m x 4.2672 m |
| Main Level | Kitchen | 3.9624 m | 2.4384 m | 3.9624 m x 2.4384 m |
| Main Level | Eating Area | 3.048 m | 2.4384 m | 3.048 m x 2.4384 m |
| Main Level | Living Room | 5.7912 m | 3.2004 m | 5.7912 m x 3.2004 m |
| Main Level | Dining Room | 5.7912 m | 3.2004 m | 5.7912 m x 3.2004 m |
https://www.realtor.ca/real-estate/27339467/2-755-linden-drive-cambridge
Interested?
Contact us for more information
Rahim Ghulam Hussaini Alinani
Salesperson
30 Topflight Drive Unit 12
Mississauga, Ontario L5S 0A8
Nazish Rahim Alinani
Salesperson
30 Topflight Drive Unit 12
Mississauga, Ontario L5S 0A8













